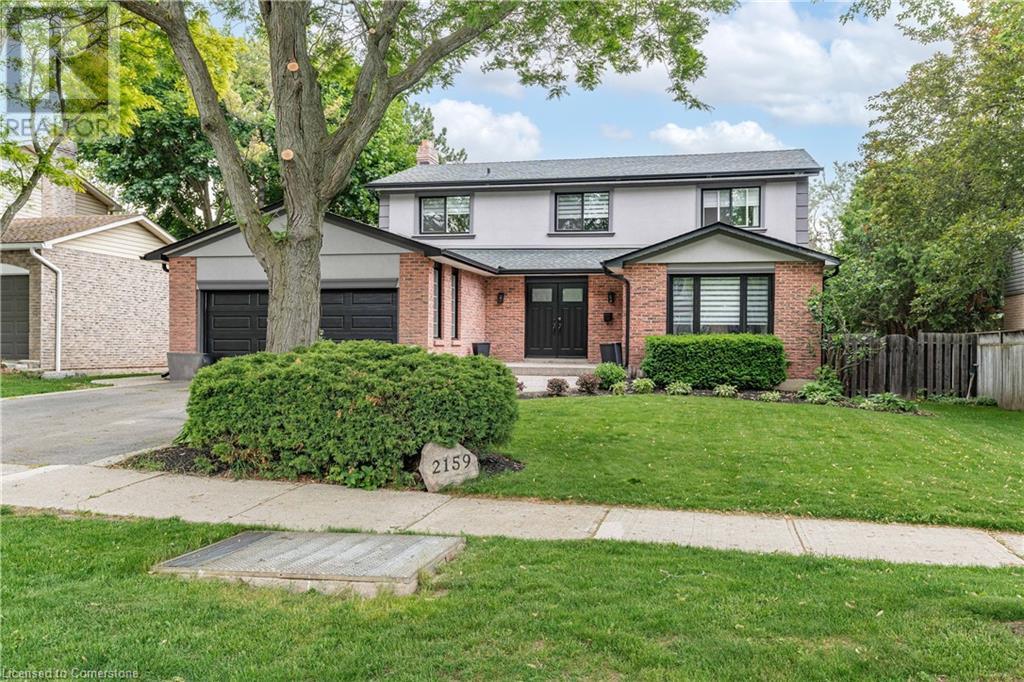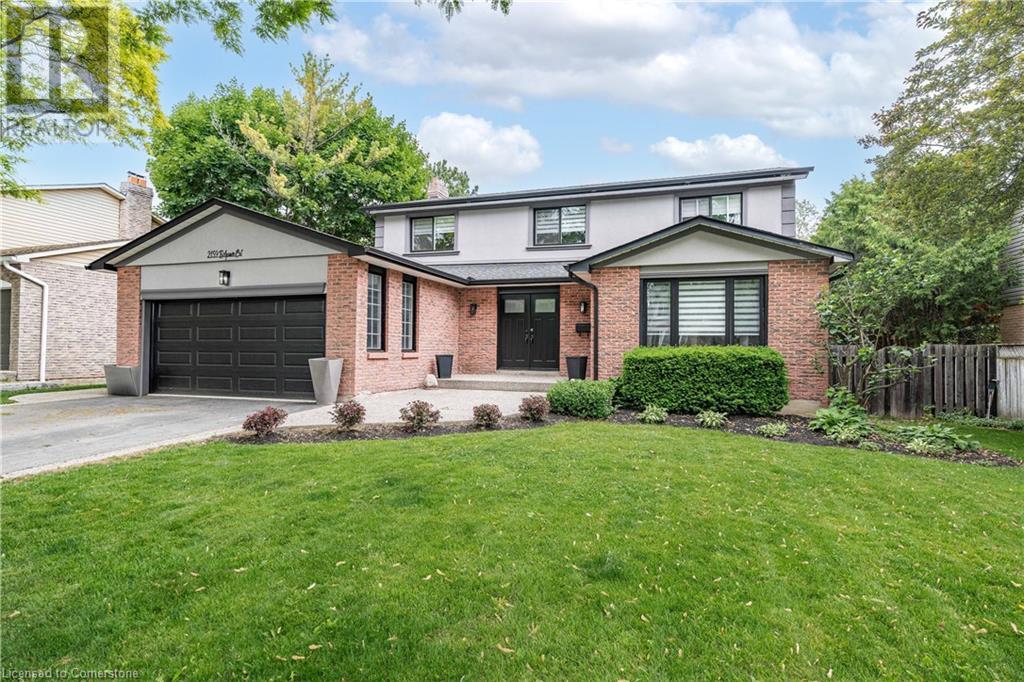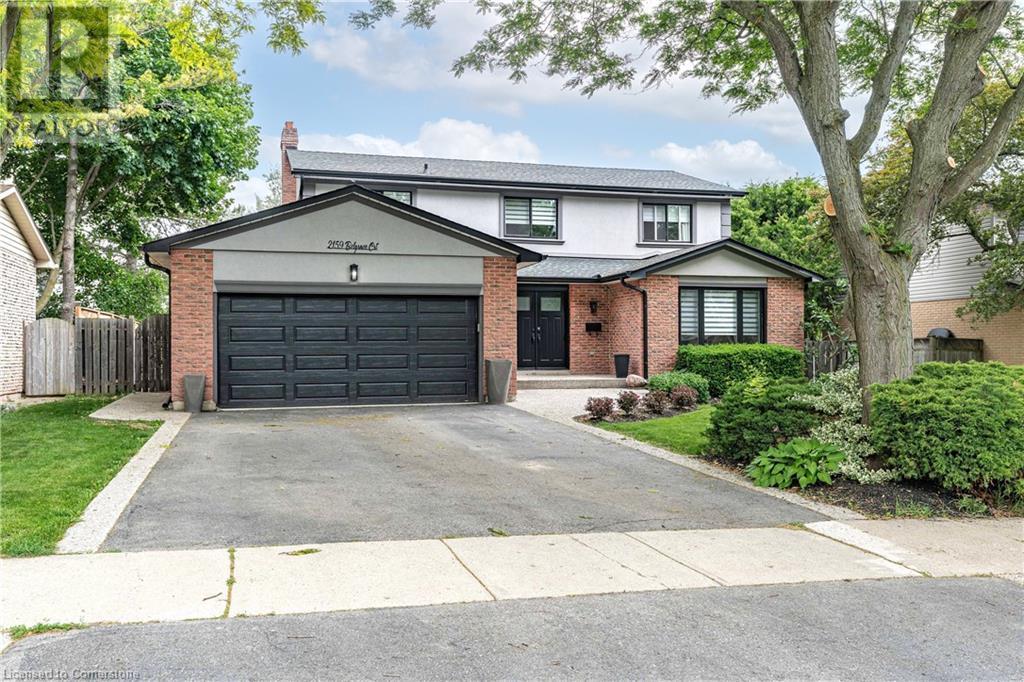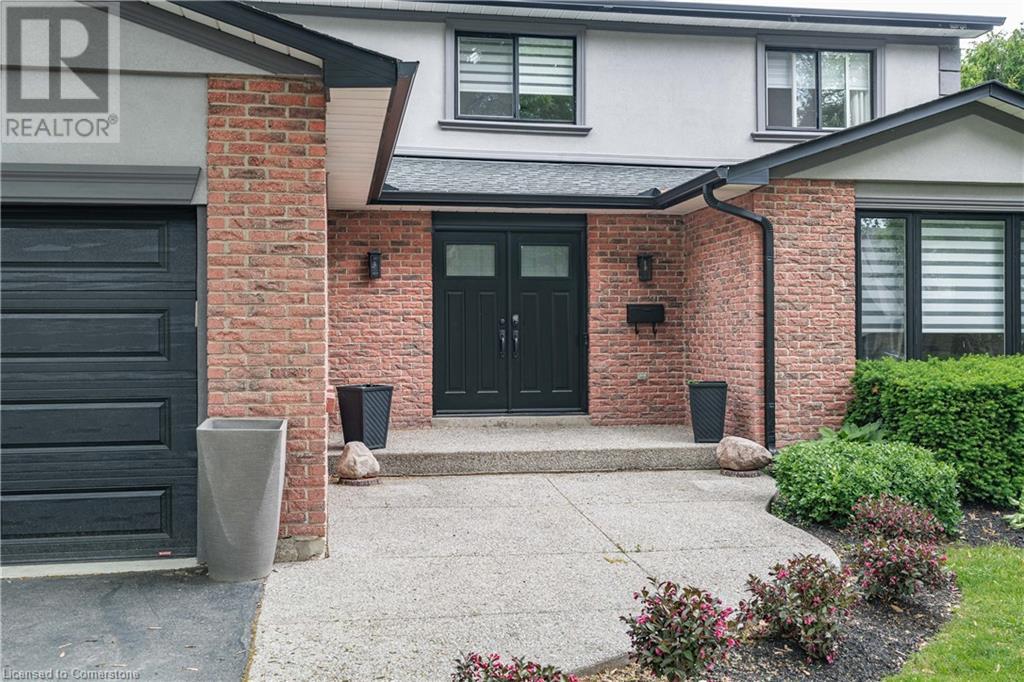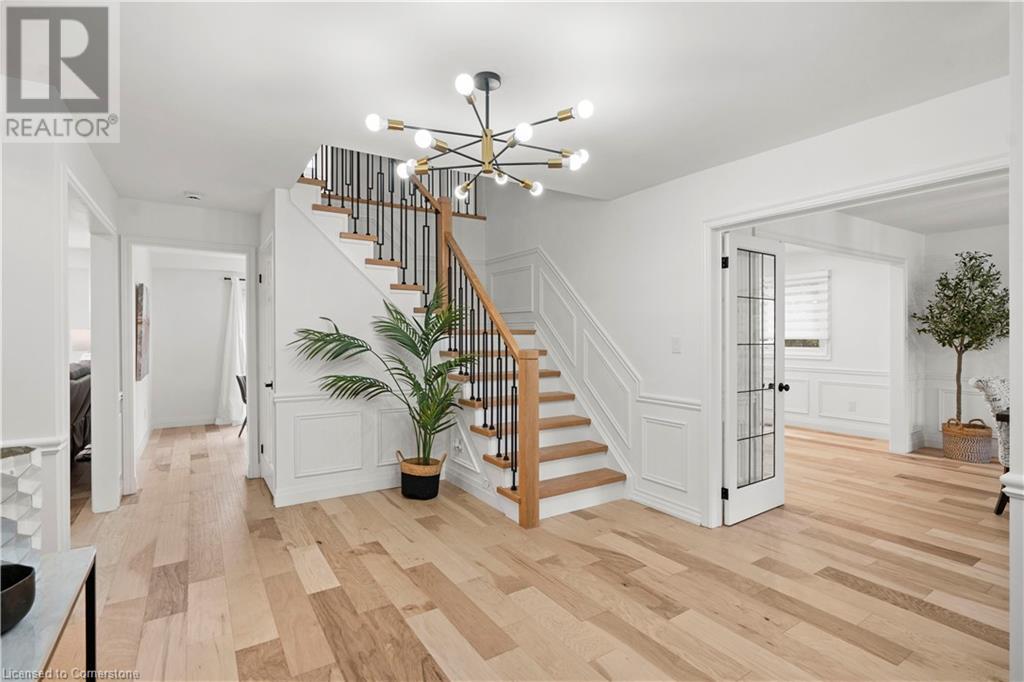5 Bedroom
4 Bathroom
3811 sqft
2 Level
Fireplace
Central Air Conditioning
Forced Air
$1,749,900
2159 Belgrave Court, Burlington — A Turnkey Masterpiece in Upper Tyandaga. This is the one you've been waiting for! Nestled on a quiet court in one of Burlington’s most prestigious neighborhoods, 2159 Belgrave Court is a completely renovated 2-storey family home that exudes luxury, comfort, and quality craftsmanship from top to bottom. Featuring 5 spacious bedrooms and 4 beautifully appointed bathrooms, this home has undergone a full transformation with no expense spared and the finest finishes throughout. The main level is bright, airy, and welcoming, showcasing light hardwood flooring, a custom staircase, and elegant design details at every turn. Enjoy a seamless flow from the formal dining room to the cozy family room, and into the show-stopping chef’s kitchen—a true centerpiece complete with a massive waterfall island, built-in oven, stainless steel appliances, pot filler, and custom cabinetry. Upstairs, the primary suite is a true retreat with a stunning 5-piece ensuite and a large walk-in closet. Three additional generously sized bedrooms and a beautifully renovated 5-piece main bathroom complete the upper level. The fully finished lower level offers incredible versatility and space, including an additional bedroom, a full 3-piece bathroom, and ample room for entertaining, relaxing, or creating your dream home gym or office. Set on a beautifully landscaped lot in sought-after Upper Tyandaga, this home is truly move-in ready. From the impeccable interior to the prime location, there’s no doubt: this is a rare find. Come see it for yourself — you won’t be disappointed. (id:48699)
Property Details
|
MLS® Number
|
40741666 |
|
Property Type
|
Single Family |
|
Amenities Near By
|
Golf Nearby, Park, Place Of Worship, Public Transit, Schools |
|
Community Features
|
Quiet Area |
|
Equipment Type
|
Water Heater |
|
Features
|
Cul-de-sac, Conservation/green Belt, Automatic Garage Door Opener |
|
Parking Space Total
|
4 |
|
Rental Equipment Type
|
Water Heater |
Building
|
Bathroom Total
|
4 |
|
Bedrooms Above Ground
|
4 |
|
Bedrooms Below Ground
|
1 |
|
Bedrooms Total
|
5 |
|
Appliances
|
Central Vacuum, Dishwasher, Dryer, Oven - Built-in, Refrigerator, Stove, Washer, Microwave Built-in, Hood Fan, Window Coverings |
|
Architectural Style
|
2 Level |
|
Basement Development
|
Finished |
|
Basement Type
|
Full (finished) |
|
Constructed Date
|
1978 |
|
Construction Style Attachment
|
Detached |
|
Cooling Type
|
Central Air Conditioning |
|
Exterior Finish
|
Brick, Stucco |
|
Fireplace Fuel
|
Electric |
|
Fireplace Present
|
Yes |
|
Fireplace Total
|
3 |
|
Fireplace Type
|
Other - See Remarks |
|
Foundation Type
|
Poured Concrete |
|
Half Bath Total
|
1 |
|
Heating Fuel
|
Natural Gas |
|
Heating Type
|
Forced Air |
|
Stories Total
|
2 |
|
Size Interior
|
3811 Sqft |
|
Type
|
House |
|
Utility Water
|
Municipal Water |
Parking
Land
|
Access Type
|
Road Access |
|
Acreage
|
No |
|
Land Amenities
|
Golf Nearby, Park, Place Of Worship, Public Transit, Schools |
|
Sewer
|
Municipal Sewage System |
|
Size Depth
|
115 Ft |
|
Size Frontage
|
70 Ft |
|
Size Total Text
|
Under 1/2 Acre |
|
Zoning Description
|
R2 |
Rooms
| Level |
Type |
Length |
Width |
Dimensions |
|
Second Level |
Bedroom |
|
|
13'4'' x 12'3'' |
|
Second Level |
5pc Bathroom |
|
|
8'7'' x 7'6'' |
|
Second Level |
Bedroom |
|
|
12'3'' x 13'5'' |
|
Second Level |
Bedroom |
|
|
12'5'' x 8'0'' |
|
Second Level |
Full Bathroom |
|
|
15'2'' x 7'8'' |
|
Second Level |
Primary Bedroom |
|
|
13'7'' x 19'1'' |
|
Lower Level |
Pantry |
|
|
8'4'' x 6'8'' |
|
Lower Level |
Storage |
|
|
12'6'' x 4'6'' |
|
Lower Level |
Bedroom |
|
|
14'11'' x 10'7'' |
|
Lower Level |
Utility Room |
|
|
11'6'' x 6'9'' |
|
Lower Level |
Family Room |
|
|
26'8'' x 12'1'' |
|
Lower Level |
3pc Bathroom |
|
|
7'5'' x 6'6'' |
|
Lower Level |
Recreation Room |
|
|
14'2'' x 18'8'' |
|
Main Level |
2pc Bathroom |
|
|
5'1'' x 4'8'' |
|
Main Level |
Foyer |
|
|
11'2'' x 5'9'' |
|
Main Level |
Dining Room |
|
|
13'1'' x 17'4'' |
|
Main Level |
Breakfast |
|
|
11'8'' x 10'9'' |
|
Main Level |
Kitchen |
|
|
13'1'' x 20'6'' |
|
Main Level |
Laundry Room |
|
|
7'8'' x 8'3'' |
|
Main Level |
Living Room |
|
|
13'0'' x 17'11'' |
https://www.realtor.ca/real-estate/28473739/2159-belgrave-court-burlington

