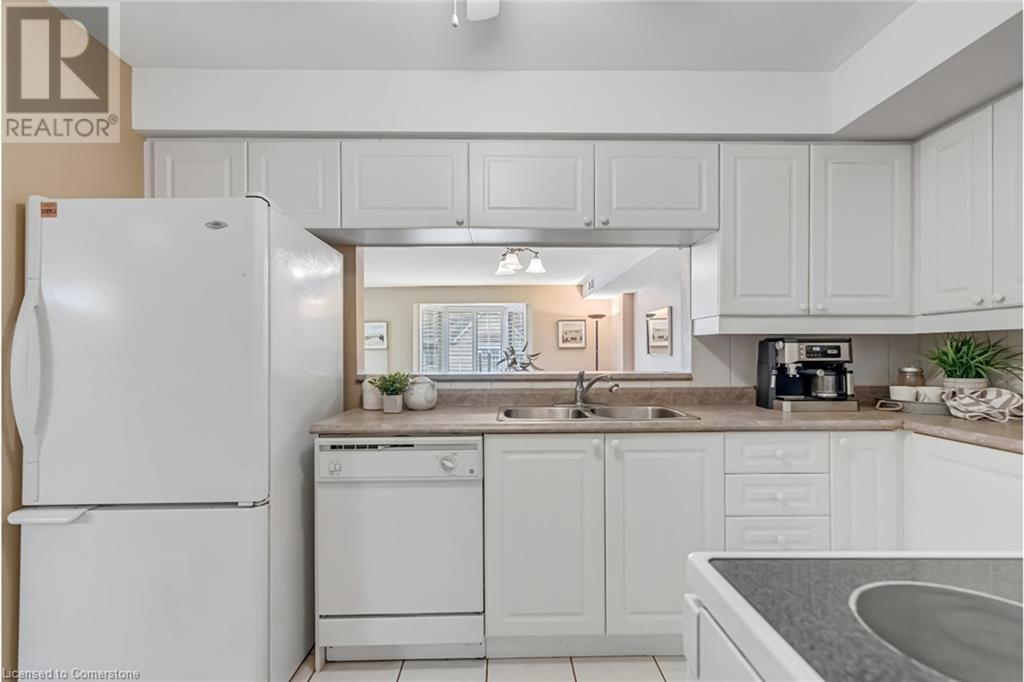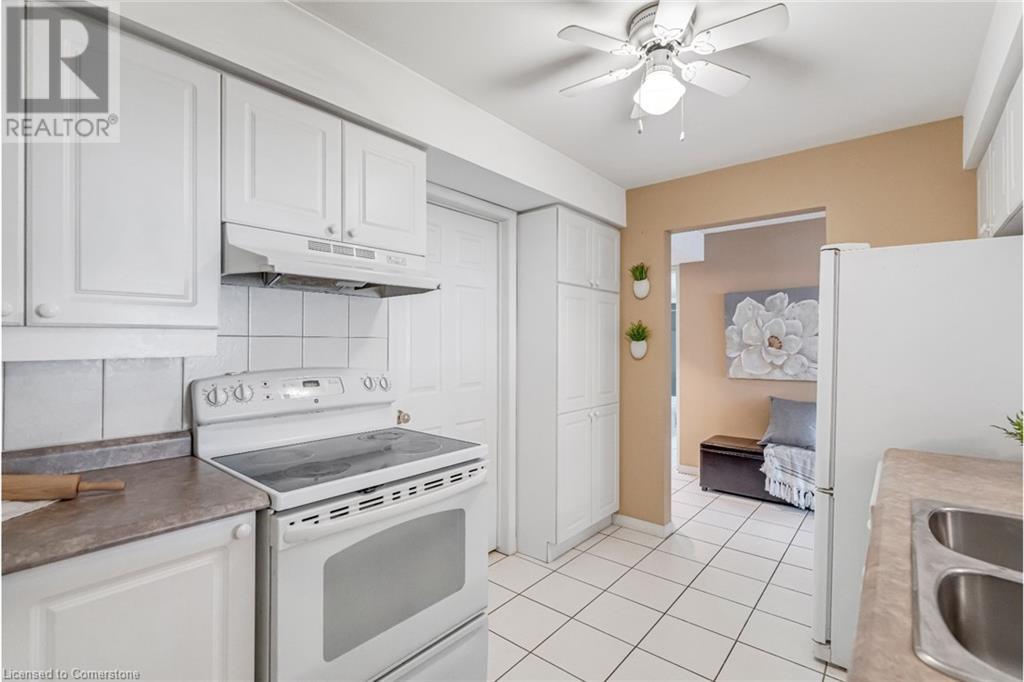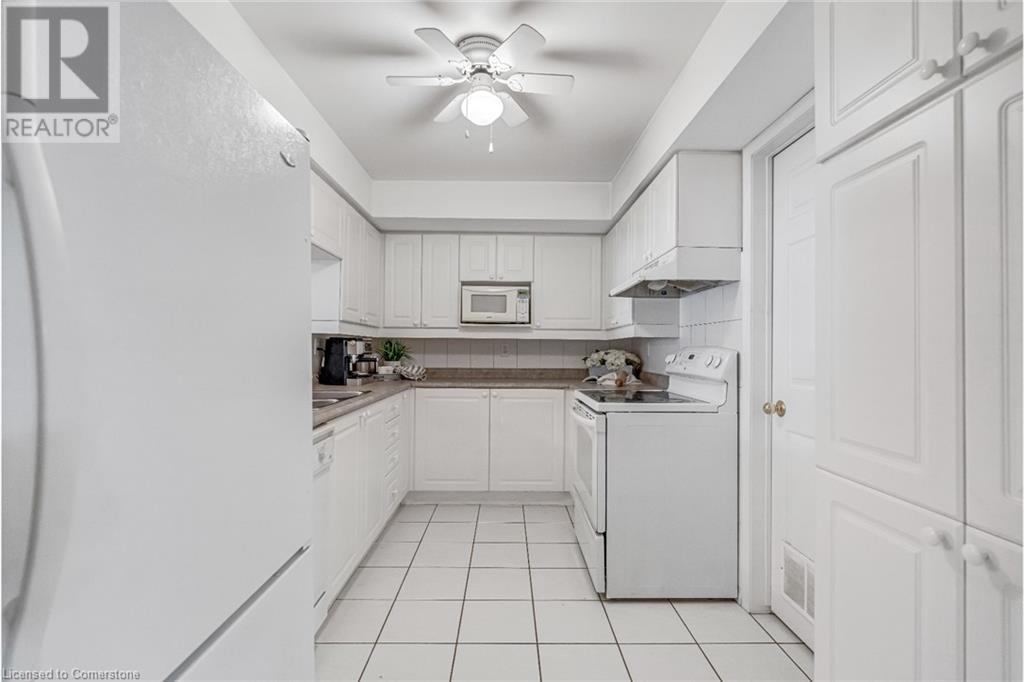216 Plains Road W Unit# D403 Burlington, Ontario L7T 4L2
$549,000Maintenance, Insurance, Water
$526.08 Monthly
Maintenance, Insurance, Water
$526.08 MonthlyWelcome to this charming condo, offering the perfect blend of comfort and convenience. The large primary bedroom provides ample space for rest and relaxation, while the open-concept living and dining area extends seamlessly onto a generous balcony—perfect for enjoying your morning coffee with a serene green space view. The unit includes one underground parking spot and one locker for added convenience. Residents enjoy access to fantastic amenities, including a party room, ideal for entertaining guests. Located close to the waterfront and local shopping, this condo is perfect for those who love a walkable lifestyle. Whether you're looking for nature, boutique stores, or great dining options, everything is within easy reach. Don’t miss out on this exceptional opportunity—schedule your viewing today! (id:48699)
Property Details
| MLS® Number | 40711853 |
| Property Type | Single Family |
| Amenities Near By | Marina, Park, Public Transit, Schools, Shopping |
| Community Features | Quiet Area |
| Equipment Type | Water Heater |
| Features | Southern Exposure, Balcony |
| Parking Space Total | 1 |
| Rental Equipment Type | Water Heater |
| Storage Type | Locker |
Building
| Bathroom Total | 1 |
| Bedrooms Above Ground | 1 |
| Bedrooms Total | 1 |
| Amenities | Party Room |
| Appliances | Dishwasher, Refrigerator, Stove, Washer, Window Coverings |
| Basement Type | None |
| Construction Style Attachment | Attached |
| Cooling Type | Central Air Conditioning |
| Exterior Finish | Brick |
| Heating Type | Forced Air |
| Stories Total | 1 |
| Size Interior | 1000 Sqft |
| Type | Apartment |
| Utility Water | Municipal Water |
Parking
| Underground |
Land
| Acreage | No |
| Land Amenities | Marina, Park, Public Transit, Schools, Shopping |
| Sewer | Municipal Sewage System |
| Size Total Text | Unknown |
| Zoning Description | Rm4-185 |
Rooms
| Level | Type | Length | Width | Dimensions |
|---|---|---|---|---|
| Main Level | Primary Bedroom | 10'10'' x 21'0'' | ||
| Main Level | Dining Room | 16'3'' x 8'5'' | ||
| Main Level | Kitchen | 11'3'' x 7'9'' | ||
| Main Level | 4pc Bathroom | 10'10'' x 4'5'' | ||
| Main Level | Living Room | 16'1'' x 11'7'' |
https://www.realtor.ca/real-estate/28100273/216-plains-road-w-unit-d403-burlington
Interested?
Contact us for more information



































