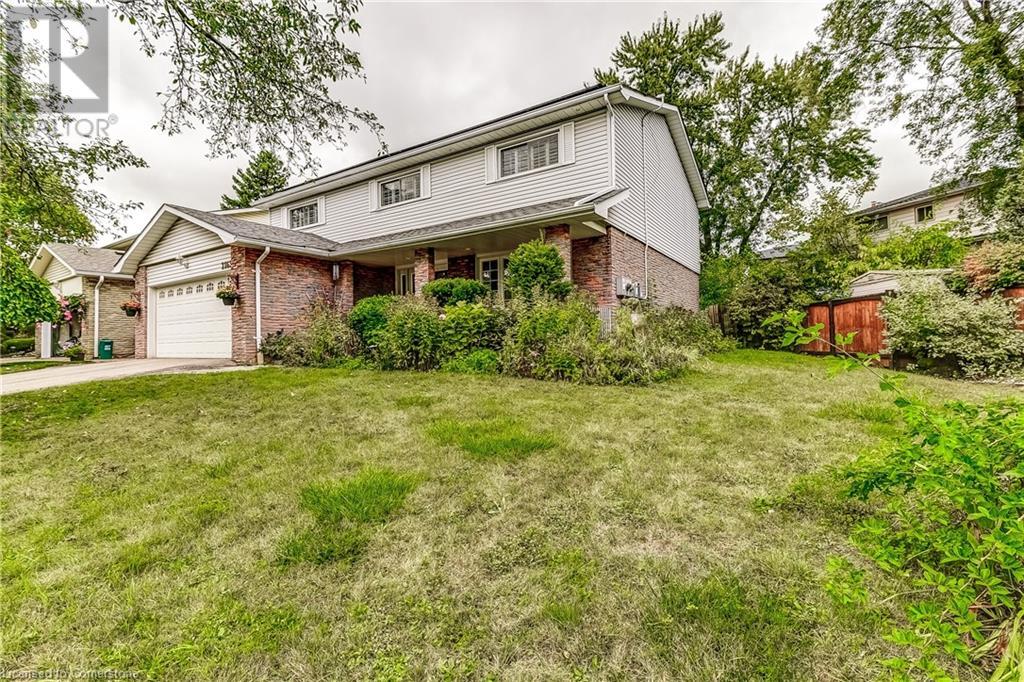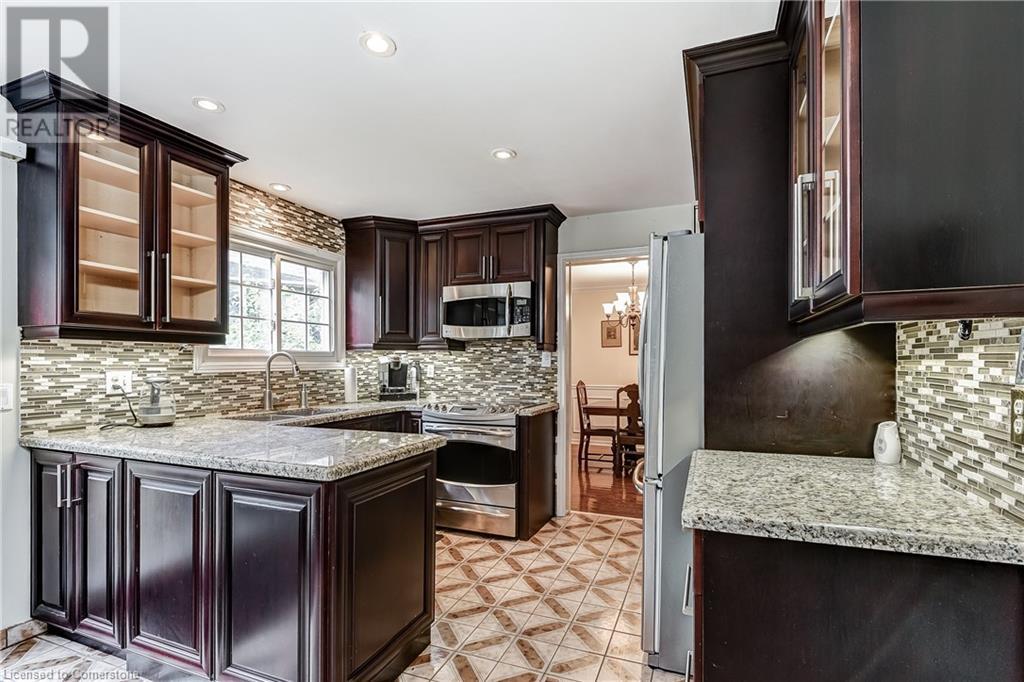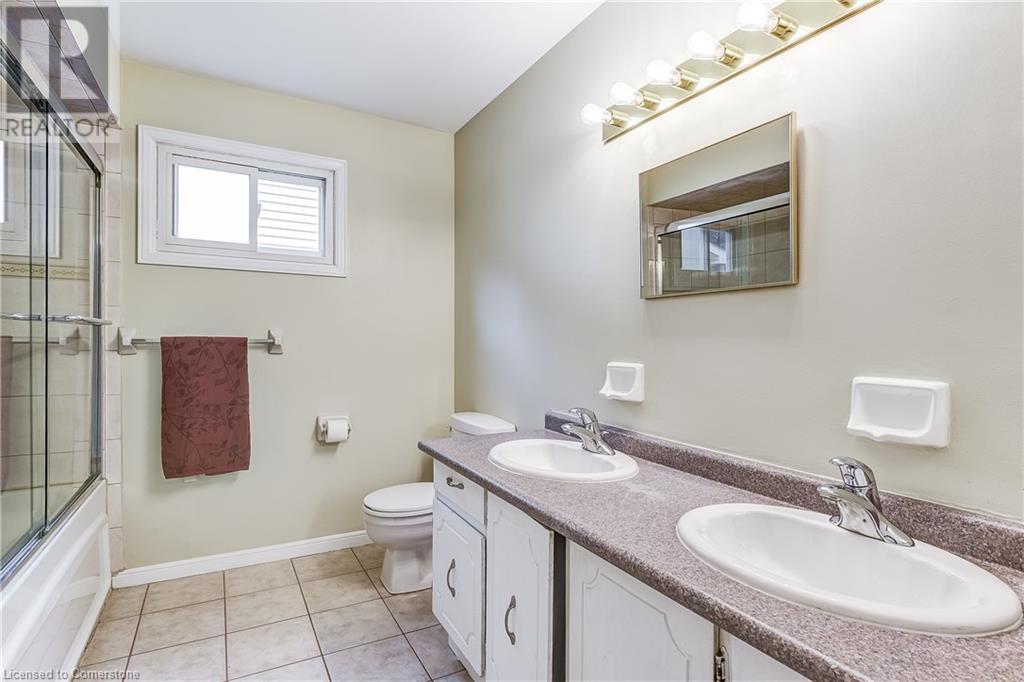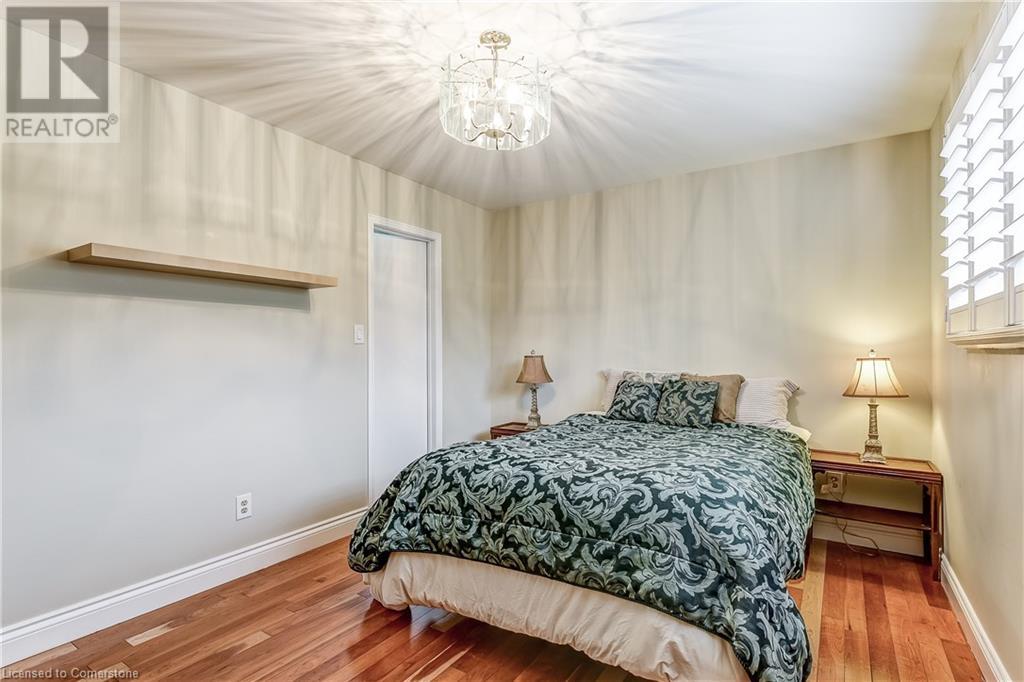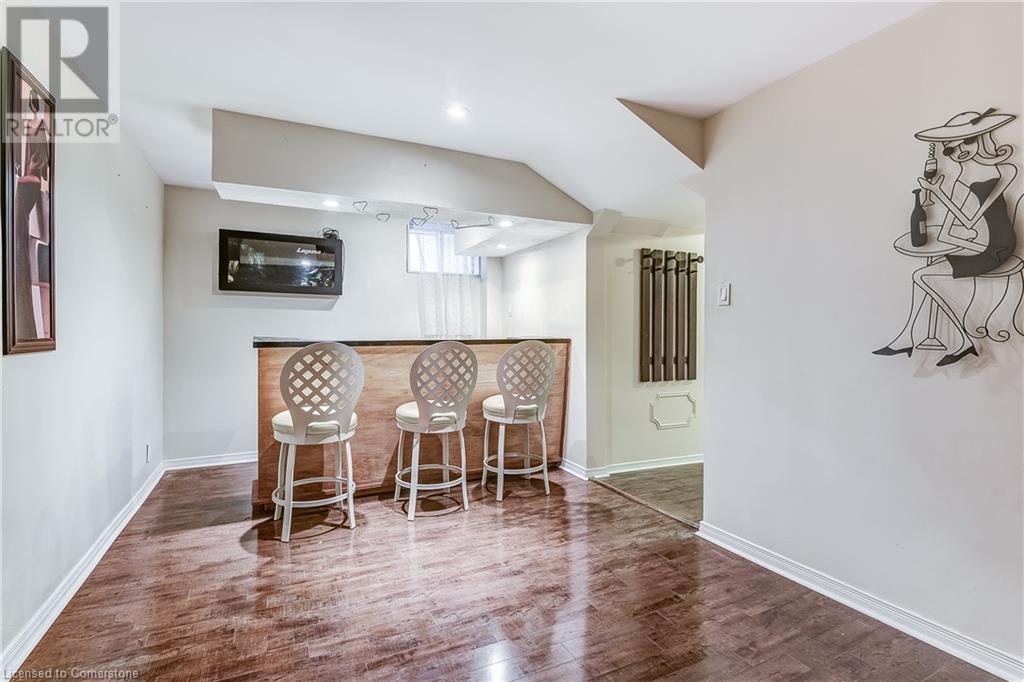2163 Alconbury Crescent Burlington, Ontario L7P 3C5
7 Bedroom
4 Bathroom
2712 sqft
2 Level
Central Air Conditioning
Forced Air
Landscaped
$1,390,000
This 5+2 bedroom home is a hidden treasure in family friendly Brant Hills. Owned solar panels (with monthly rebate from hydro). Large principal rooms, potential for 2 more bedrooms in the spacious finished basement with gas fireplace, 3 pc bath and wet bar. Upper lvl boasts 5 large bedrooms with California shutters, master with en-suite and main bath with double sinks. Main lvl features an eat-in kitchen, large living/dining room and a family room with wood burning fireplace and patio doors to the fully fenced pool sized lot. Minutes to Sinclair park, close to hwys and shopping. This is a must see home. (id:48699)
Property Details
| MLS® Number | 40652085 |
| Property Type | Single Family |
| Amenities Near By | Golf Nearby, Park, Place Of Worship, Public Transit, Schools |
| Community Features | Quiet Area |
| Features | Southern Exposure, Paved Driveway, Automatic Garage Door Opener |
| Parking Space Total | 4 |
Building
| Bathroom Total | 4 |
| Bedrooms Above Ground | 5 |
| Bedrooms Below Ground | 2 |
| Bedrooms Total | 7 |
| Appliances | Central Vacuum - Roughed In, Dishwasher, Dryer, Refrigerator, Stove, Washer, Microwave Built-in, Hood Fan, Window Coverings, Garage Door Opener |
| Architectural Style | 2 Level |
| Basement Development | Finished |
| Basement Type | Full (finished) |
| Constructed Date | 1977 |
| Construction Style Attachment | Detached |
| Cooling Type | Central Air Conditioning |
| Exterior Finish | Brick, Vinyl Siding |
| Fire Protection | Smoke Detectors |
| Half Bath Total | 1 |
| Heating Fuel | Natural Gas |
| Heating Type | Forced Air |
| Stories Total | 2 |
| Size Interior | 2712 Sqft |
| Type | House |
| Utility Water | Municipal Water |
Parking
| Attached Garage |
Land
| Access Type | Highway Access |
| Acreage | No |
| Land Amenities | Golf Nearby, Park, Place Of Worship, Public Transit, Schools |
| Landscape Features | Landscaped |
| Sewer | Municipal Sewage System |
| Size Depth | 120 Ft |
| Size Frontage | 55 Ft |
| Size Total Text | Under 1/2 Acre |
| Zoning Description | R3.2 |
Rooms
| Level | Type | Length | Width | Dimensions |
|---|---|---|---|---|
| Second Level | Bedroom | 14'2'' x 11'10'' | ||
| Second Level | Bedroom | 14'1'' x 10'2'' | ||
| Second Level | Bedroom | 11'5'' x 10'2'' | ||
| Second Level | Bedroom | 13'0'' x 10'2'' | ||
| Second Level | 5pc Bathroom | 9'3'' x 8'2'' | ||
| Second Level | 4pc Bathroom | 9'5'' x 4'11'' | ||
| Second Level | Primary Bedroom | 17'8'' x 11'9'' | ||
| Basement | Utility Room | 10'11'' x 5'7'' | ||
| Basement | Other | 9'8'' x 5'4'' | ||
| Basement | 3pc Bathroom | 6'6'' x 12'2'' | ||
| Basement | Bedroom | 11'0'' x 14'3'' | ||
| Basement | Bedroom | 11'0'' x 12'10'' | ||
| Basement | Cold Room | 4'2'' x 23'5'' | ||
| Basement | Recreation Room | 18' x 13'9'' | ||
| Main Level | Laundry Room | 9'2'' x 5'10'' | ||
| Main Level | 2pc Bathroom | 6'9'' x 4'1'' | ||
| Main Level | Family Room | 12'11'' x 18'2'' | ||
| Main Level | Breakfast | 8'4'' x 11'3'' | ||
| Main Level | Kitchen | 8'2'' x 11'3'' | ||
| Main Level | Dining Room | 10'0'' x 6'11'' | ||
| Main Level | Living Room | 13'6'' x 18'2'' |
https://www.realtor.ca/real-estate/27463654/2163-alconbury-crescent-burlington
Interested?
Contact us for more information


