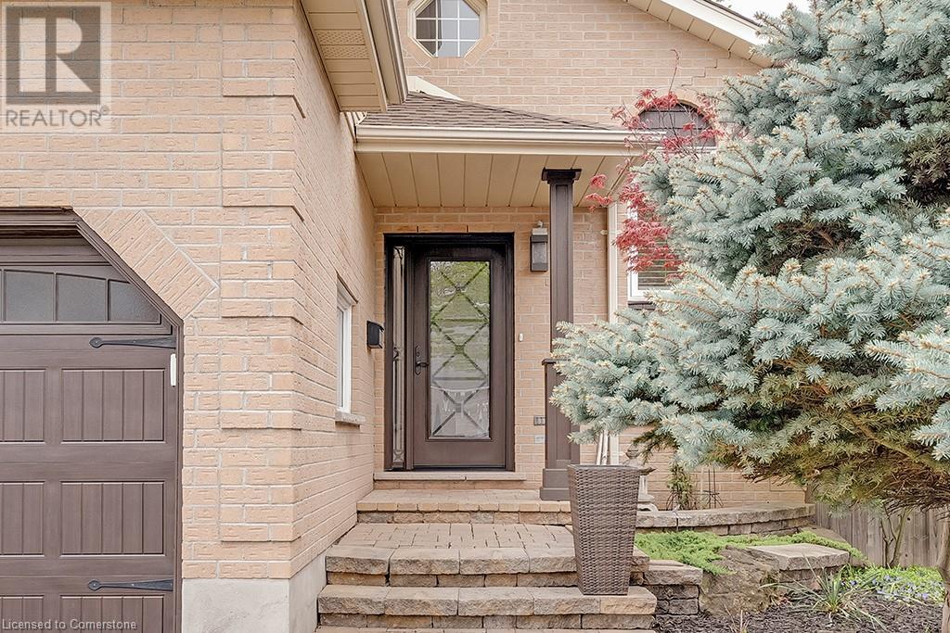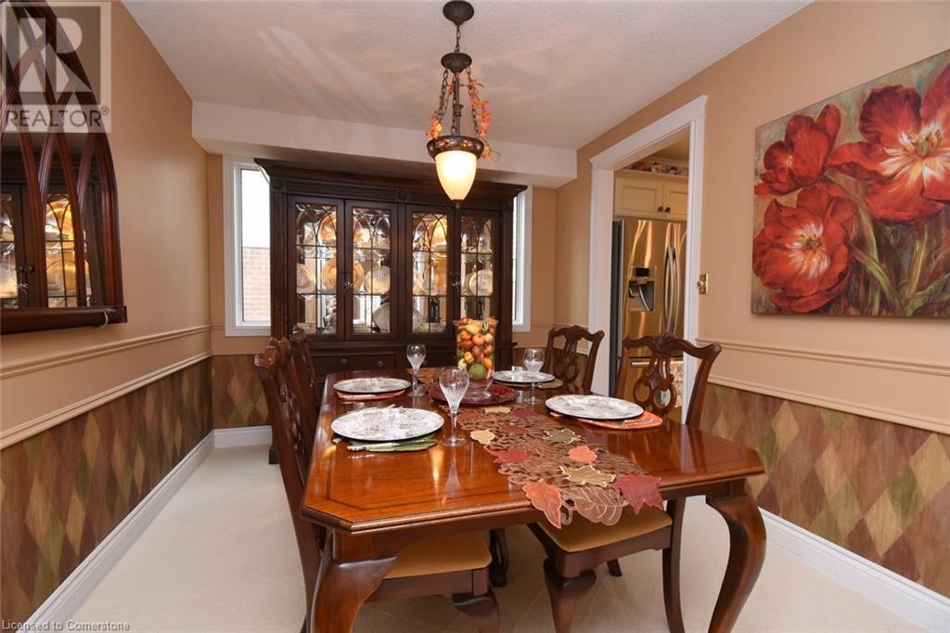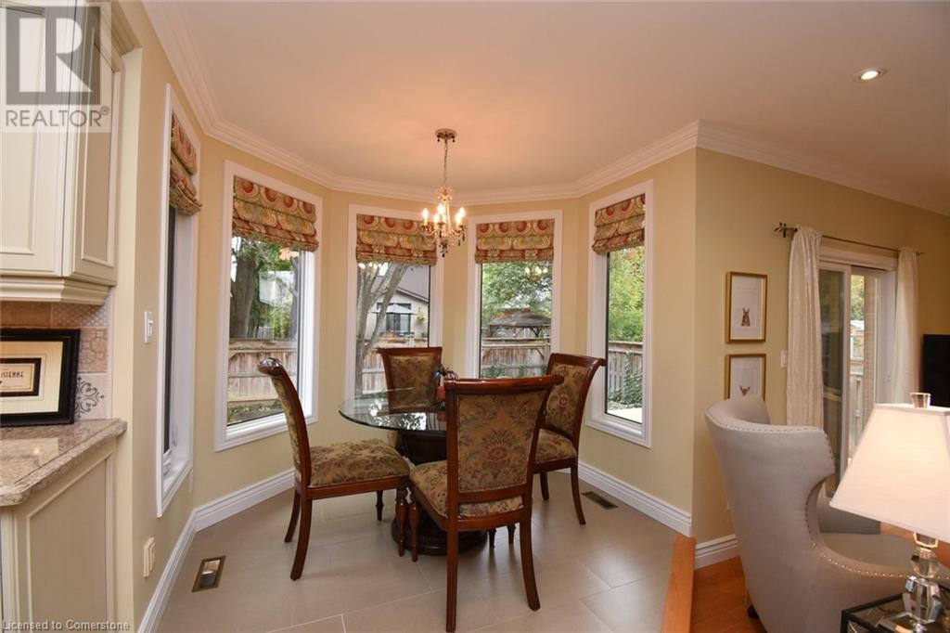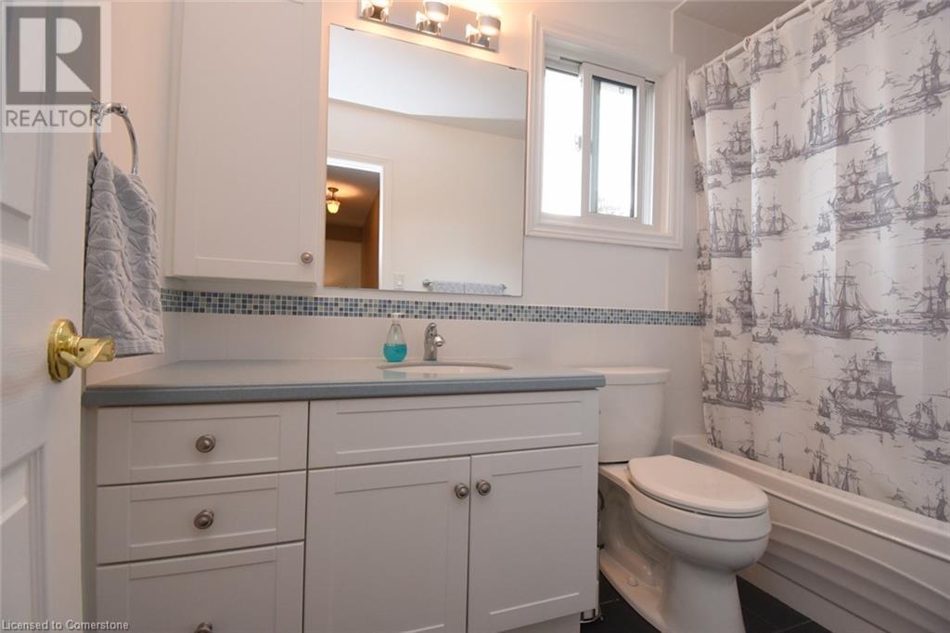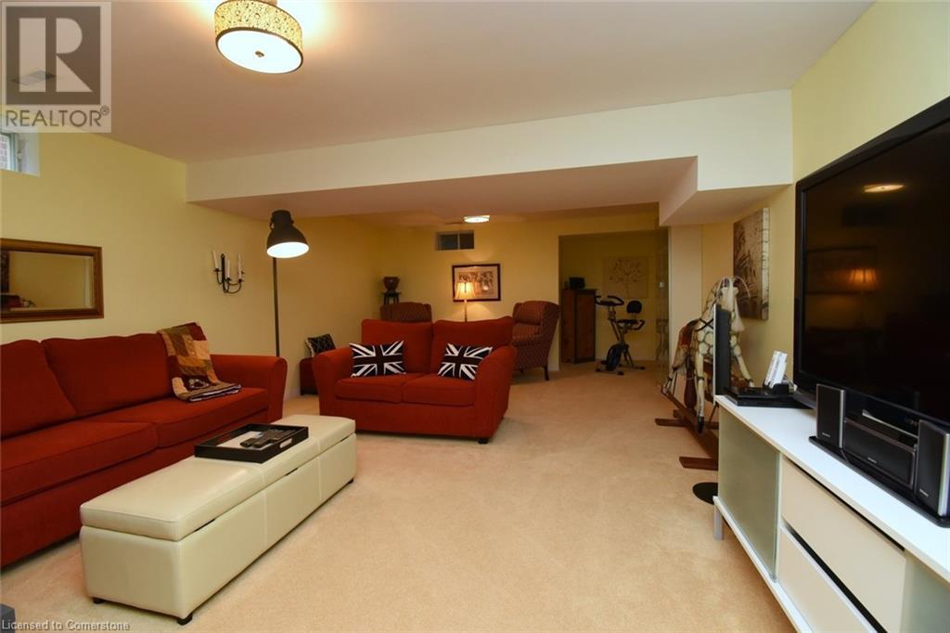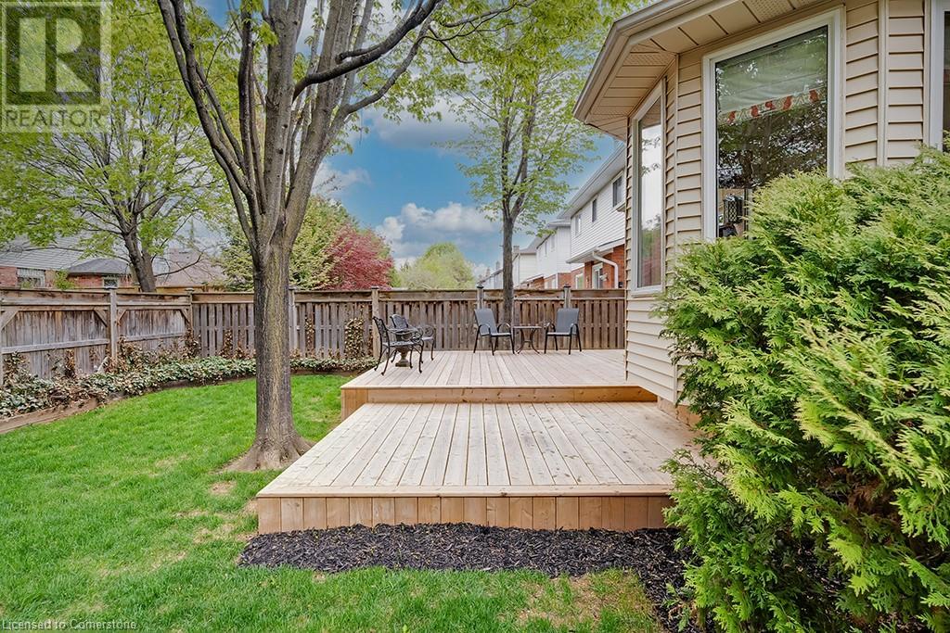2168 Donald Road Burlington, Ontario L7M 3R6
3 Bedroom
3 Bathroom
2067 sqft
2 Level
Fireplace
Central Air Conditioning
Forced Air
$1,284,900
Beautifully updated from top to bottom in Prime Headon Forest. All mechanical components have been updated. Custom kitchen features centre island, pot lights, quartz counter tops and stainless steel appliances. Sunken Living room features hardwood flooring with vaulted ceiling and skylights. Separate Dining room. Kitchen overlooks the sunken family which offers a wood burning fireplace and sliding glass doors to a recently installed deck. 3 spacious bedrooms. Primary bedroom with 3 pce ensuite bath. All bathrooms have been updated. Finished lower level. Crown moulding in many rooms. Freshly painted and move in ready. (id:48699)
Property Details
| MLS® Number | 40724754 |
| Property Type | Single Family |
| Amenities Near By | Golf Nearby, Place Of Worship, Playground, Public Transit, Schools |
| Community Features | Quiet Area |
| Equipment Type | Water Heater |
| Features | Paved Driveway, Skylight, Automatic Garage Door Opener |
| Parking Space Total | 4 |
| Rental Equipment Type | Water Heater |
Building
| Bathroom Total | 3 |
| Bedrooms Above Ground | 3 |
| Bedrooms Total | 3 |
| Appliances | Dishwasher, Microwave, Refrigerator, Washer, Garage Door Opener |
| Architectural Style | 2 Level |
| Basement Development | Finished |
| Basement Type | Full (finished) |
| Constructed Date | 1987 |
| Construction Style Attachment | Detached |
| Cooling Type | Central Air Conditioning |
| Exterior Finish | Aluminum Siding, Brick |
| Fireplace Fuel | Wood |
| Fireplace Present | Yes |
| Fireplace Total | 1 |
| Fireplace Type | Other - See Remarks |
| Foundation Type | Poured Concrete |
| Half Bath Total | 1 |
| Heating Fuel | Natural Gas |
| Heating Type | Forced Air |
| Stories Total | 2 |
| Size Interior | 2067 Sqft |
| Type | House |
| Utility Water | Municipal Water |
Parking
| Attached Garage |
Land
| Acreage | No |
| Fence Type | Fence |
| Land Amenities | Golf Nearby, Place Of Worship, Playground, Public Transit, Schools |
| Sewer | Municipal Sewage System |
| Size Depth | 105 Ft |
| Size Frontage | 44 Ft |
| Size Total Text | Under 1/2 Acre |
| Zoning Description | R3.2 |
Rooms
| Level | Type | Length | Width | Dimensions |
|---|---|---|---|---|
| Second Level | 4pc Bathroom | Measurements not available | ||
| Second Level | Bedroom | 12'4'' x 9'1'' | ||
| Second Level | Bedroom | 12'4'' x 9'1'' | ||
| Second Level | 3pc Bathroom | Measurements not available | ||
| Second Level | Primary Bedroom | 13'4'' x 13'4'' | ||
| Basement | Laundry Room | Measurements not available | ||
| Basement | Recreation Room | 20'6'' x 14'2'' | ||
| Main Level | 2pc Bathroom | Measurements not available | ||
| Main Level | Mud Room | Measurements not available | ||
| Main Level | Eat In Kitchen | 14'7'' x 13'4'' | ||
| Main Level | Family Room | 15'7'' x 11'3'' | ||
| Main Level | Dining Room | 11'4'' x 9'3'' | ||
| Main Level | Living Room | 15'4'' x 15'2'' | ||
| Main Level | Foyer | Measurements not available |
https://www.realtor.ca/real-estate/28287017/2168-donald-road-burlington
Interested?
Contact us for more information




