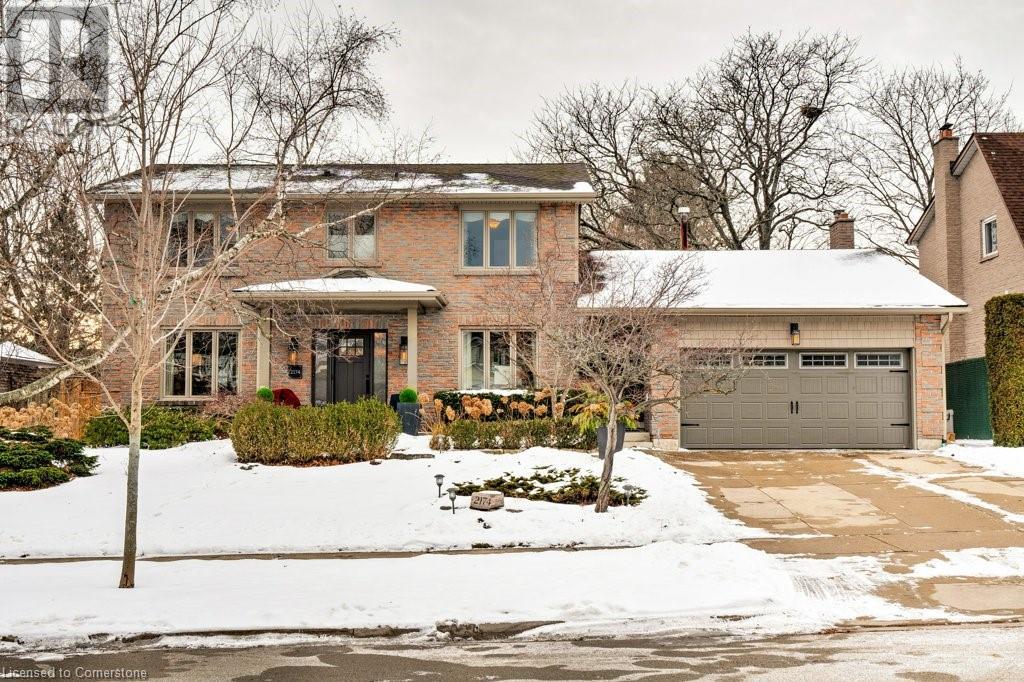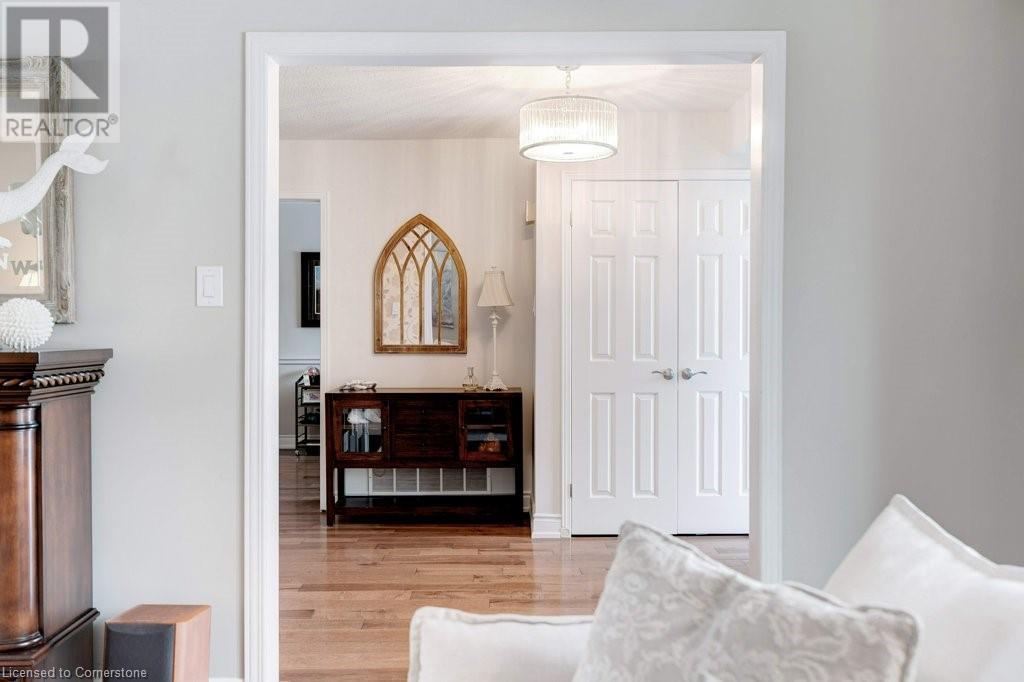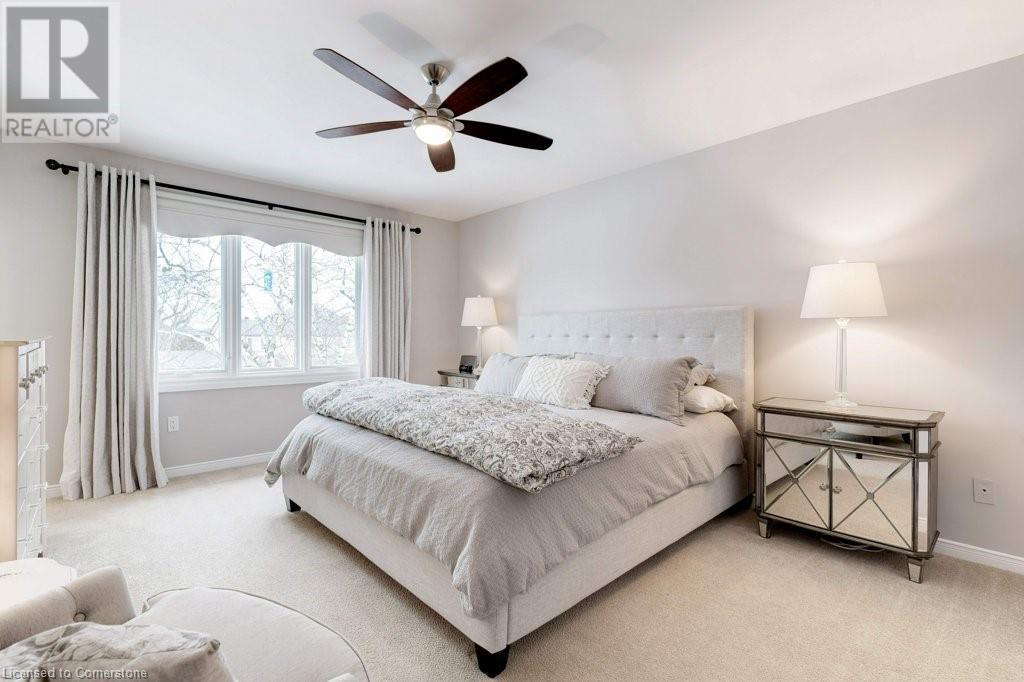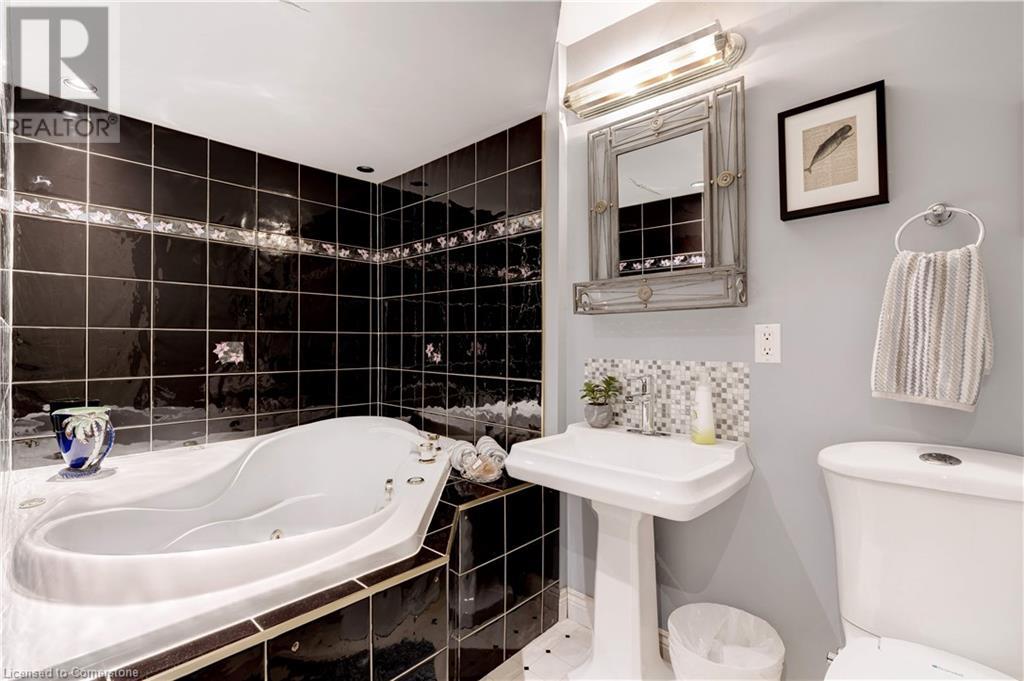5 Bedroom
4 Bathroom
4232 sqft
2 Level
Fireplace
Inground Pool
Central Air Conditioning
Forced Air
$1,999,900
Exceptional home in Tyandaga on an impressive 70x167 lot. Great curb appeal with professionally landscaped gardens & mature trees. The home has been updated thoughtfully inside and out and is perfect for the growing family. Oversized yard boast beautifully finished deck, gas BBQ hookup and salt-water pool with new liner/equipment. Upper level has 4 bedrooms and two fully renovated spa-like bathrooms with heated floors. The fully finished basement is a fantastic open area with wet bar, 5th bedroom and full bath. Lots of storage space throughout. Conveniently located minutes from shopping, restaurants, schools, public transit parks, Costco, and easy highway access. (id:48699)
Property Details
|
MLS® Number
|
40692945 |
|
Property Type
|
Single Family |
|
Amenities Near By
|
Golf Nearby, Park, Playground |
|
Equipment Type
|
Water Heater |
|
Features
|
Cul-de-sac, Conservation/green Belt, Wet Bar, Paved Driveway |
|
Parking Space Total
|
6 |
|
Pool Type
|
Inground Pool |
|
Rental Equipment Type
|
Water Heater |
Building
|
Bathroom Total
|
4 |
|
Bedrooms Above Ground
|
4 |
|
Bedrooms Below Ground
|
1 |
|
Bedrooms Total
|
5 |
|
Appliances
|
Wet Bar |
|
Architectural Style
|
2 Level |
|
Basement Development
|
Finished |
|
Basement Type
|
Full (finished) |
|
Construction Material
|
Wood Frame |
|
Construction Style Attachment
|
Detached |
|
Cooling Type
|
Central Air Conditioning |
|
Exterior Finish
|
Brick, Wood |
|
Fireplace Present
|
Yes |
|
Fireplace Total
|
1 |
|
Foundation Type
|
Poured Concrete |
|
Half Bath Total
|
1 |
|
Heating Fuel
|
Natural Gas |
|
Heating Type
|
Forced Air |
|
Stories Total
|
2 |
|
Size Interior
|
4232 Sqft |
|
Type
|
House |
|
Utility Water
|
Municipal Water |
Parking
Land
|
Acreage
|
No |
|
Land Amenities
|
Golf Nearby, Park, Playground |
|
Sewer
|
Municipal Sewage System |
|
Size Depth
|
168 Ft |
|
Size Frontage
|
70 Ft |
|
Size Total Text
|
Under 1/2 Acre |
|
Zoning Description
|
R |
Rooms
| Level |
Type |
Length |
Width |
Dimensions |
|
Second Level |
3pc Bathroom |
|
|
Measurements not available |
|
Second Level |
4pc Bathroom |
|
|
Measurements not available |
|
Second Level |
Primary Bedroom |
|
|
16'0'' x 12'8'' |
|
Second Level |
Bedroom |
|
|
14'0'' x 12'8'' |
|
Second Level |
Bedroom |
|
|
13'7'' x 12'8'' |
|
Second Level |
Bedroom |
|
|
11'1'' x 9'3'' |
|
Basement |
3pc Bathroom |
|
|
Measurements not available |
|
Basement |
Workshop |
|
|
12'10'' x 11'10'' |
|
Basement |
Recreation Room |
|
|
22'11'' x 12'4'' |
|
Basement |
Recreation Room |
|
|
29'11'' x 19'11'' |
|
Basement |
Bedroom |
|
|
12'5'' x 12'4'' |
|
Main Level |
2pc Bathroom |
|
|
Measurements not available |
|
Main Level |
Kitchen |
|
|
19'9'' x 12'10'' |
|
Main Level |
Laundry Room |
|
|
11'11'' x 6'7'' |
|
Main Level |
Dining Room |
|
|
12'8'' x 11'10'' |
|
Main Level |
Living Room |
|
|
17'11'' x 12'8'' |
|
Main Level |
Family Room |
|
|
20'1'' x 13'8'' |
|
Main Level |
Office |
|
|
14'5'' x 9'5'' |
https://www.realtor.ca/real-estate/27862839/2174-belgrave-court-burlington















































