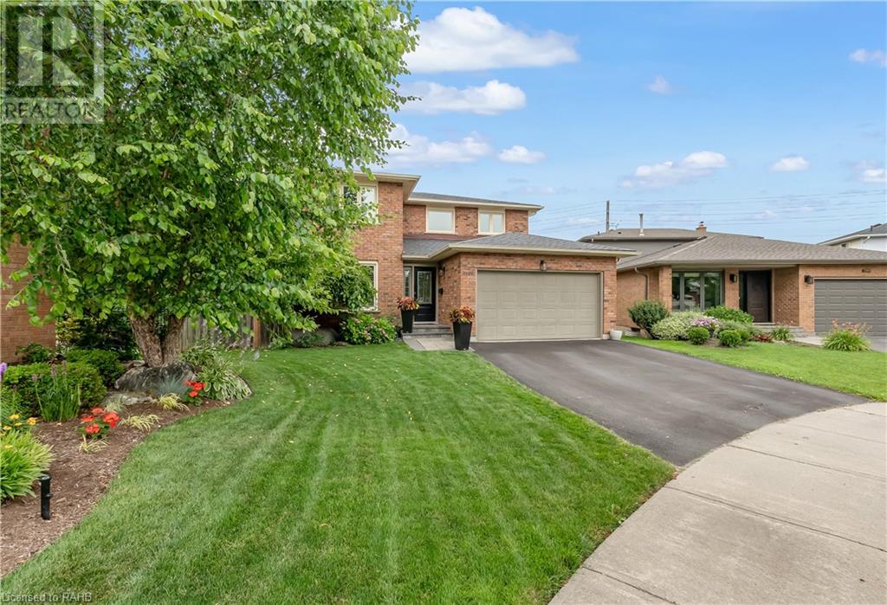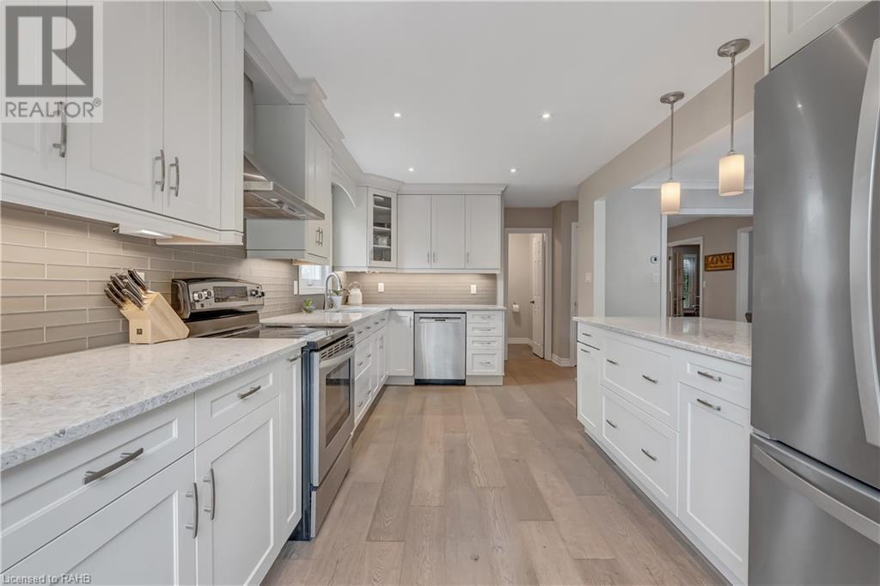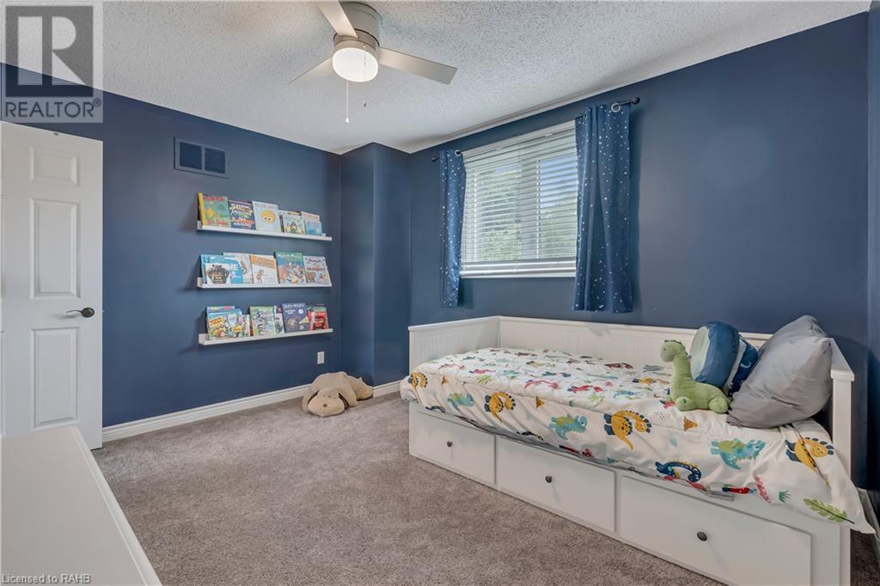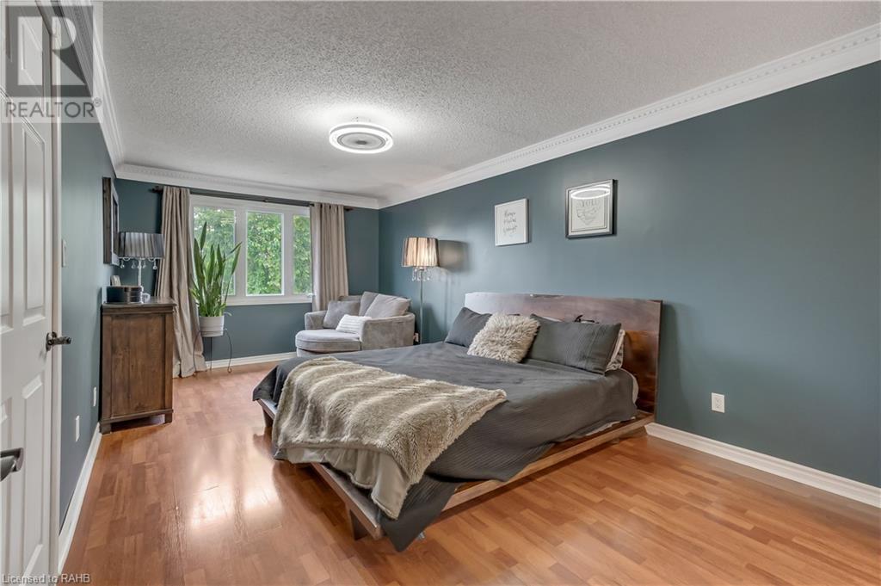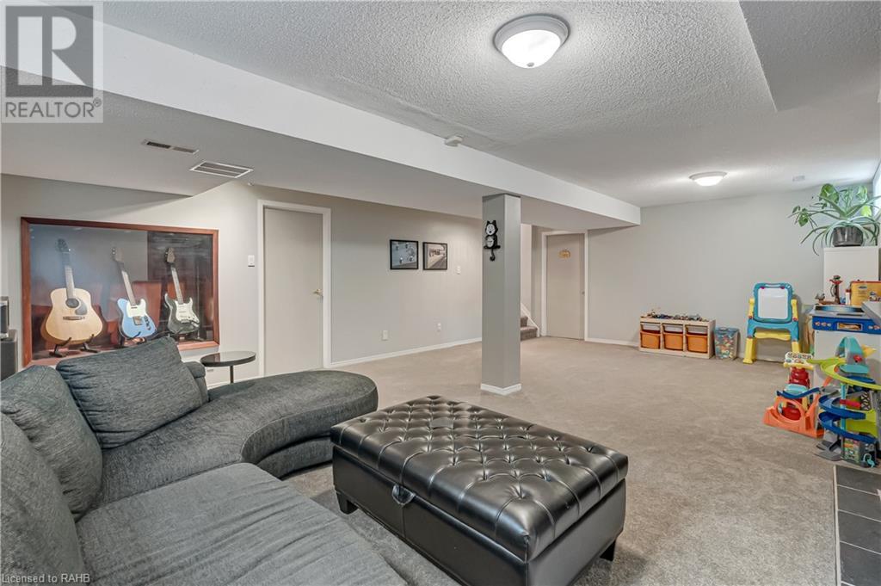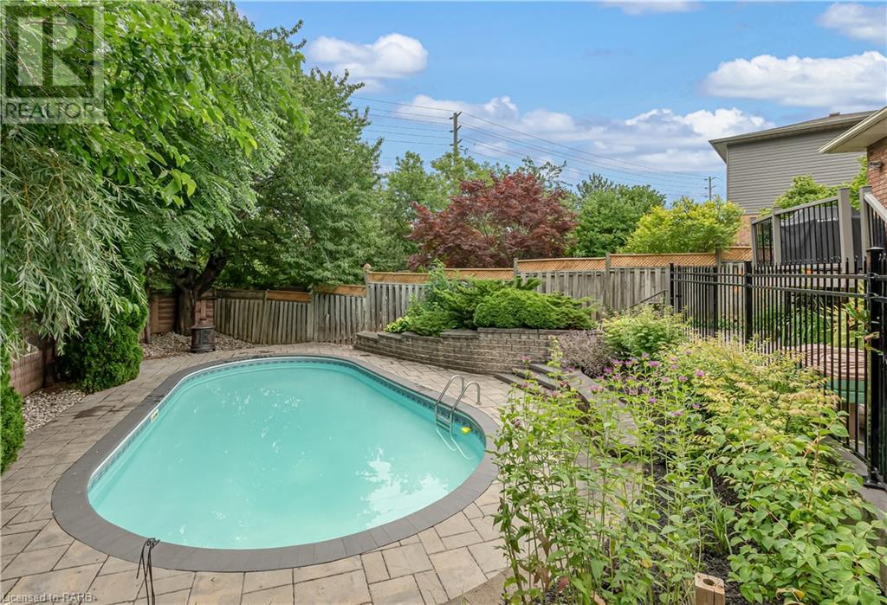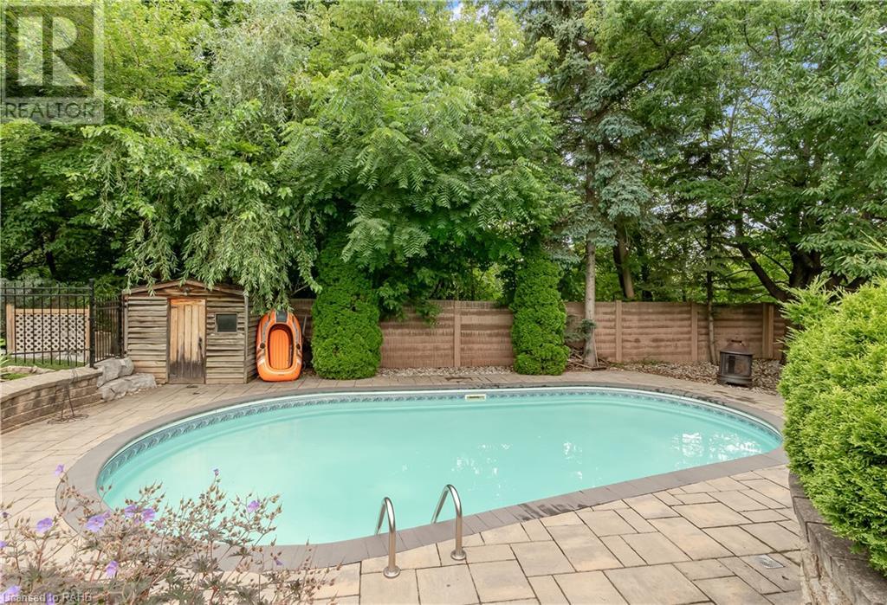4 Bedroom
3 Bathroom
2000 sqft
2 Level
Inground Pool
Forced Air
$1,399,900
Beautifully updated 4 bedroom, 2.5 bathroom home with over 2500 sqft of living space, including a fully finished basement. Nestled on a quiet Cul-De-Sac in the highly sought after Headon Forest neighbourhood of Burlington. The open concept floor plan features premium flooring throughout and a recently renovated kitchen with quartz countertops, stainless steel appliances and a breakfast bar. The primary suite features a large walk-in closet and a private 3pc ensuite. The finished basement provides the perfect space to entertain or spend time with family and friends. Oversized windows provide tons of natural light and a picture perfect view of the meticulously landscaped backyard oasis, complete with a composite deck, stone patio and a fenced in-ground pool. Do not miss out on this beautiful home! Book your private showing today! (id:48699)
Property Details
|
MLS® Number
|
XH4199754 |
|
Property Type
|
Single Family |
|
Amenities Near By
|
Park, Public Transit, Schools |
|
Community Features
|
Quiet Area |
|
Equipment Type
|
Water Heater |
|
Features
|
Cul-de-sac, Paved Driveway |
|
Parking Space Total
|
4 |
|
Pool Type
|
Inground Pool |
|
Rental Equipment Type
|
Water Heater |
|
Structure
|
Shed |
Building
|
Bathroom Total
|
3 |
|
Bedrooms Above Ground
|
4 |
|
Bedrooms Total
|
4 |
|
Architectural Style
|
2 Level |
|
Basement Development
|
Finished |
|
Basement Type
|
Full (finished) |
|
Construction Style Attachment
|
Detached |
|
Exterior Finish
|
Brick |
|
Foundation Type
|
Poured Concrete |
|
Half Bath Total
|
1 |
|
Heating Fuel
|
Natural Gas |
|
Heating Type
|
Forced Air |
|
Stories Total
|
2 |
|
Size Interior
|
2000 Sqft |
|
Type
|
House |
|
Utility Water
|
Municipal Water |
Parking
Land
|
Acreage
|
No |
|
Land Amenities
|
Park, Public Transit, Schools |
|
Sewer
|
Municipal Sewage System |
|
Size Depth
|
95 Ft |
|
Size Frontage
|
33 Ft |
|
Size Total Text
|
Under 1/2 Acre |
Rooms
| Level |
Type |
Length |
Width |
Dimensions |
|
Second Level |
4pc Bathroom |
|
|
7'7'' x 9'11'' |
|
Second Level |
Bedroom |
|
|
10'9'' x 9'11'' |
|
Second Level |
Bedroom |
|
|
12'6'' x 9'11'' |
|
Second Level |
Bedroom |
|
|
10'5'' x 12'4'' |
|
Second Level |
3pc Bathroom |
|
|
7'5'' x 4'10'' |
|
Second Level |
Primary Bedroom |
|
|
10'7'' x 19'1'' |
|
Basement |
Utility Room |
|
|
14'4'' x 25'4'' |
|
Basement |
Storage |
|
|
15'3'' x 8'5'' |
|
Basement |
Recreation Room |
|
|
20'6'' x 23'3'' |
|
Main Level |
2pc Bathroom |
|
|
Measurements not available |
|
Main Level |
Laundry Room |
|
|
6'3'' x 9'2'' |
|
Main Level |
Kitchen |
|
|
10'7'' x 21'3'' |
|
Main Level |
Dining Room |
|
|
9'7'' x 13'1'' |
|
Main Level |
Living Room |
|
|
10'7'' x 17'7'' |
|
Main Level |
Office |
|
|
10'7'' x 13'2'' |
https://www.realtor.ca/real-estate/27428650/2188-donald-road-burlington



