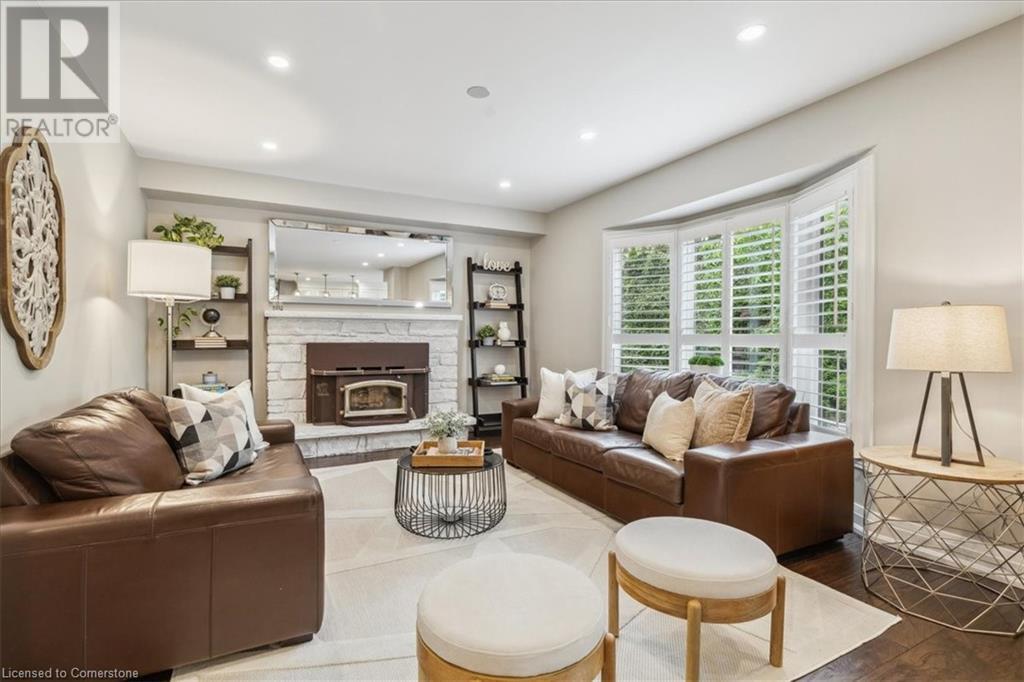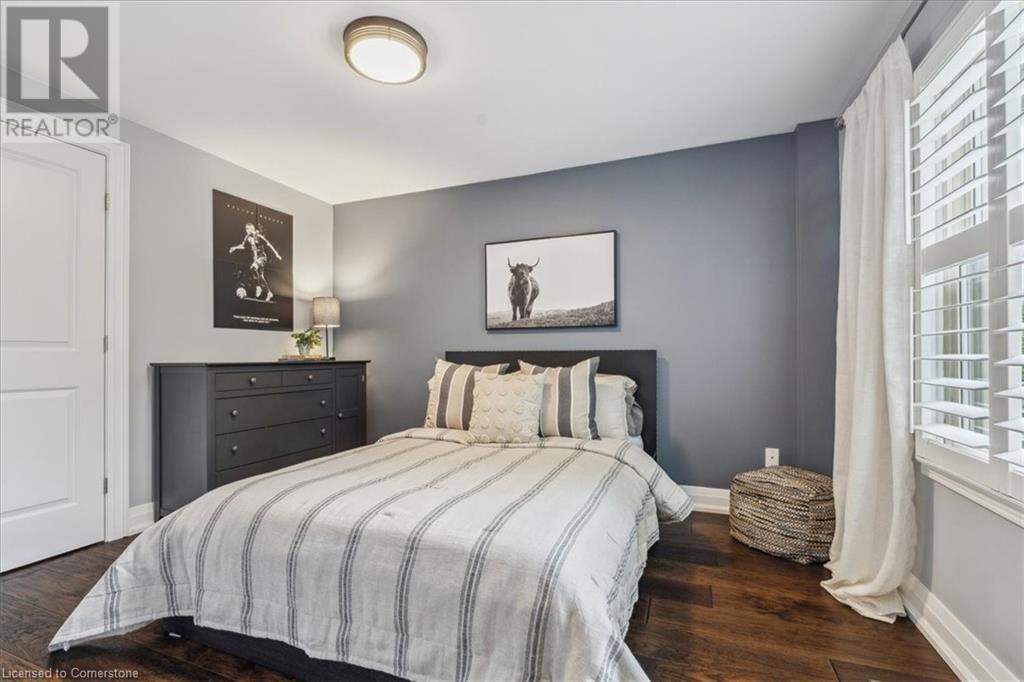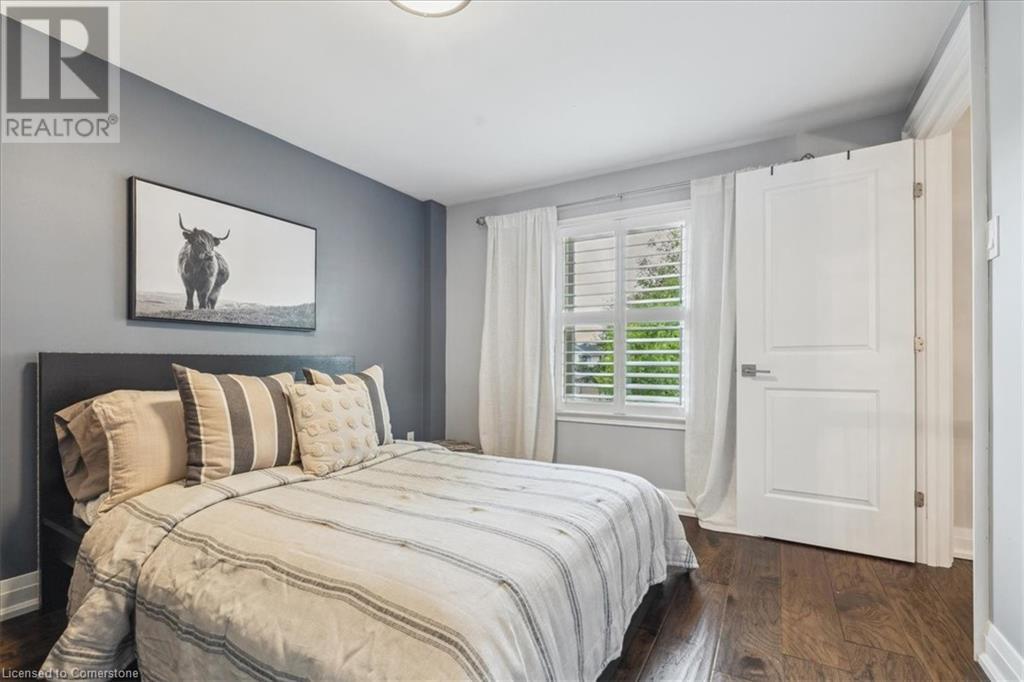4 Bedroom
3 Bathroom
2417 sqft
2 Level
Fireplace
Central Air Conditioning
Forced Air
$1,489,000
Welcome to 2199 Vista Drive – a beautifully renovated 4-bedroom, 2.5-bathroom home in Burlington’s sought-after Headon Forest neighbourhood. This stunning property features a bright, open-concept floor plan and a dream kitchen with leathered granite countertops, high-end finishes, ample cabinetry, and a large island perfect for entertaining. The main floor seamlessly blends style and function, offering generous living and dining areas that flow effortlessly for modern family living. Upstairs, the massive primary suite impresses with a spacious walk-in closet and a private ensuite bath. The unfinished basement is a clean slate, ready for your personal touch. Outside, enjoy the meticulously landscaped yard with mature trees and great curb appeal. Located on a quiet, family-friendly street close to parks, schools, shopping, and highway access, this home truly has it all. Don’t miss your chance to own this exceptional property in a prime Burlington location! (id:48699)
Property Details
|
MLS® Number
|
40711999 |
|
Property Type
|
Single Family |
|
Amenities Near By
|
Place Of Worship, Schools |
|
Equipment Type
|
Water Heater |
|
Features
|
Automatic Garage Door Opener |
|
Parking Space Total
|
4 |
|
Rental Equipment Type
|
Water Heater |
Building
|
Bathroom Total
|
3 |
|
Bedrooms Above Ground
|
4 |
|
Bedrooms Total
|
4 |
|
Appliances
|
Central Vacuum, Dishwasher, Dryer, Refrigerator, Stove, Washer, Window Coverings, Garage Door Opener |
|
Architectural Style
|
2 Level |
|
Basement Development
|
Unfinished |
|
Basement Type
|
Full (unfinished) |
|
Constructed Date
|
1988 |
|
Construction Style Attachment
|
Detached |
|
Cooling Type
|
Central Air Conditioning |
|
Exterior Finish
|
Brick, Other |
|
Fireplace Present
|
Yes |
|
Fireplace Total
|
1 |
|
Foundation Type
|
Poured Concrete |
|
Half Bath Total
|
1 |
|
Heating Fuel
|
Natural Gas |
|
Heating Type
|
Forced Air |
|
Stories Total
|
2 |
|
Size Interior
|
2417 Sqft |
|
Type
|
House |
|
Utility Water
|
Municipal Water |
Parking
Land
|
Acreage
|
No |
|
Land Amenities
|
Place Of Worship, Schools |
|
Sewer
|
Municipal Sewage System |
|
Size Depth
|
101 Ft |
|
Size Frontage
|
60 Ft |
|
Size Total Text
|
Under 1/2 Acre |
|
Zoning Description
|
R3.2 |
Rooms
| Level |
Type |
Length |
Width |
Dimensions |
|
Second Level |
3pc Bathroom |
|
|
10'1'' x 7'6'' |
|
Second Level |
Full Bathroom |
|
|
10'4'' x 8'7'' |
|
Second Level |
Bedroom |
|
|
10'4'' x 11'11'' |
|
Second Level |
Bedroom |
|
|
11'11'' x 10'1'' |
|
Second Level |
Bedroom |
|
|
12'2'' x 11'6'' |
|
Second Level |
Primary Bedroom |
|
|
19'11'' x 16'9'' |
|
Basement |
Storage |
|
|
30'11'' x 45'6'' |
|
Main Level |
2pc Bathroom |
|
|
Measurements not available |
|
Main Level |
Laundry Room |
|
|
11'0'' x 9'6'' |
|
Main Level |
Kitchen |
|
|
19'11'' x 12'0'' |
|
Main Level |
Family Room |
|
|
17'7'' x 13'5'' |
|
Main Level |
Dining Room |
|
|
17'7'' x 9'7'' |
|
Main Level |
Living Room |
|
|
19'2'' x 11'0'' |
https://www.realtor.ca/real-estate/28386012/2199-vista-drive-burlington




















































