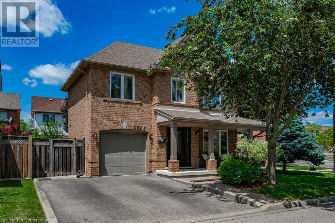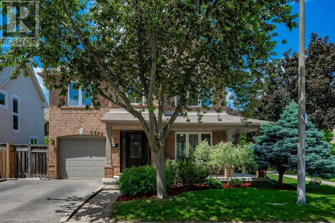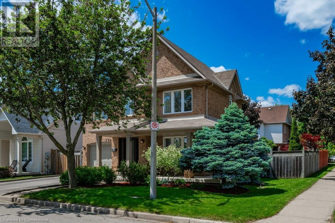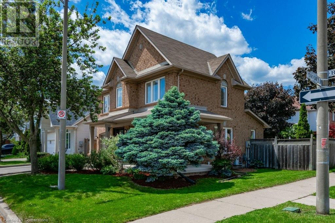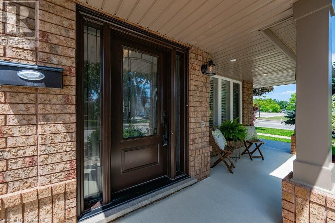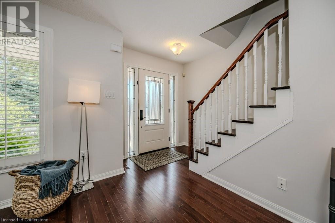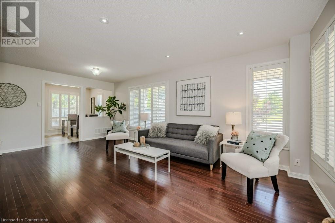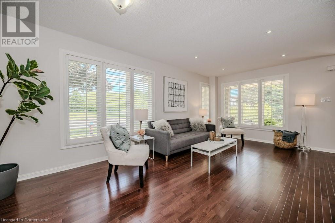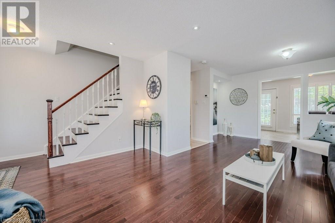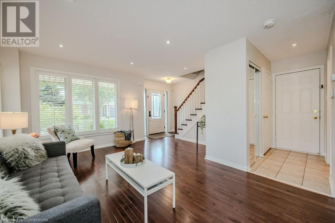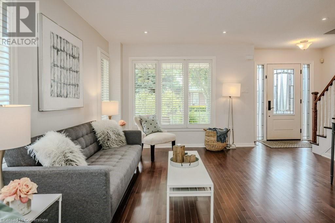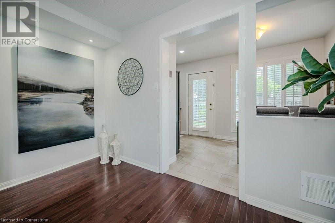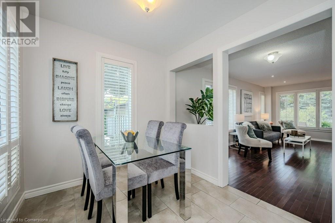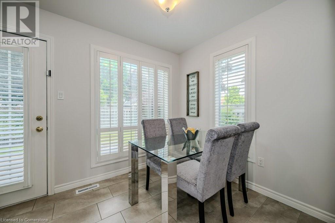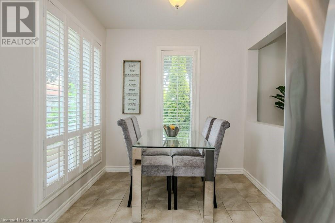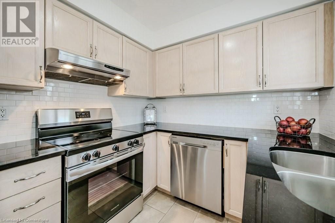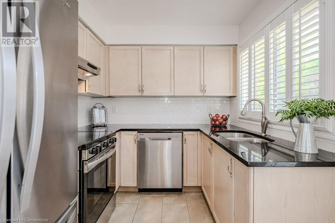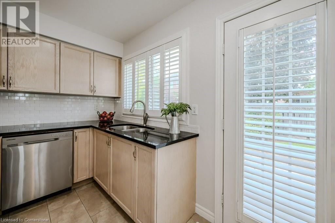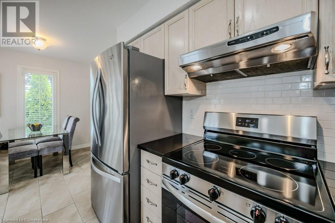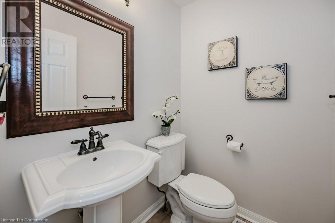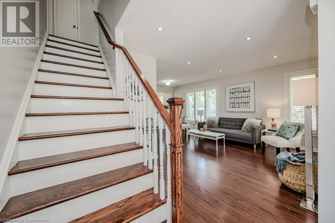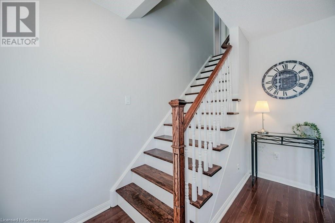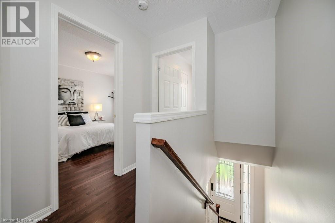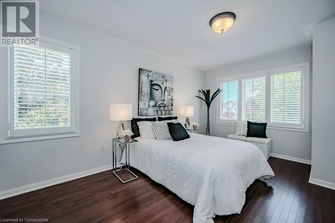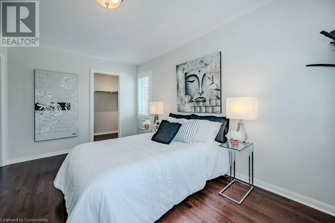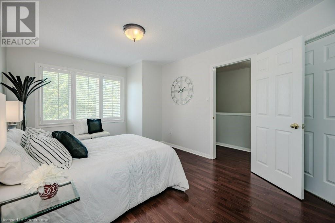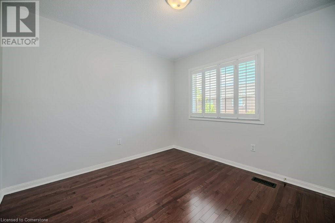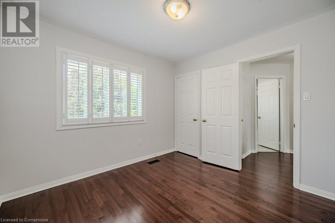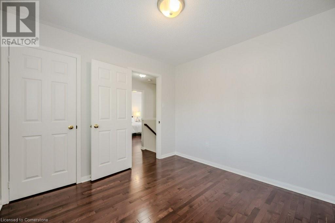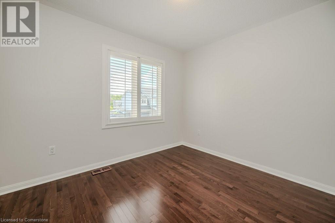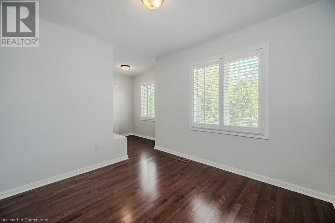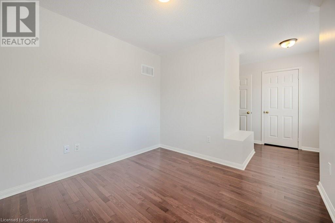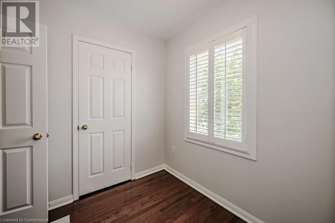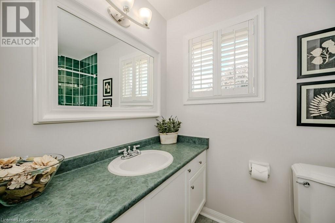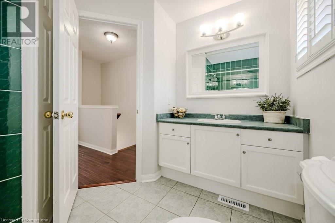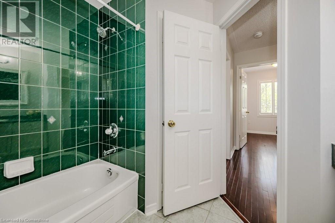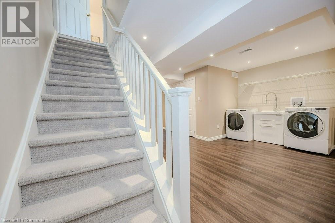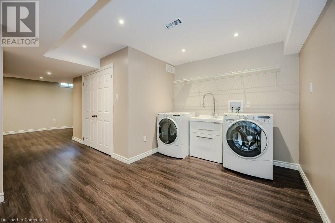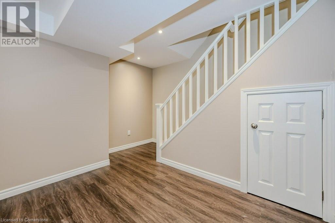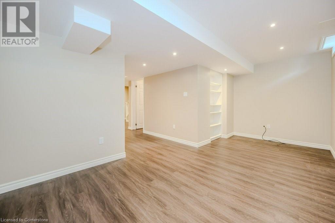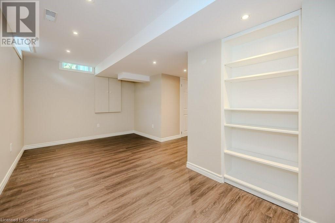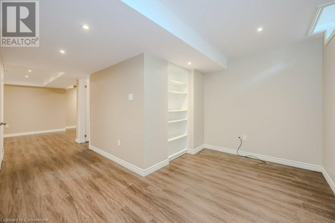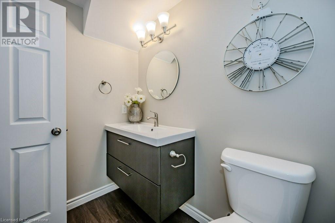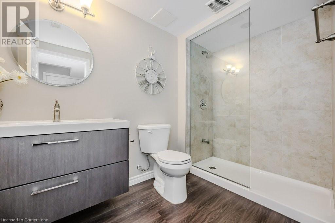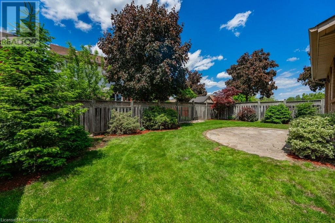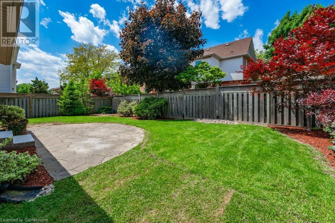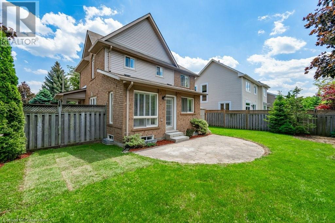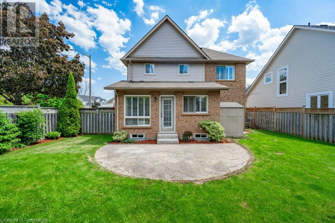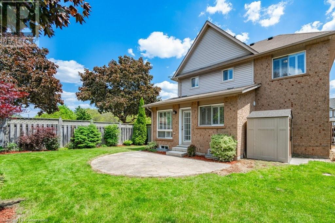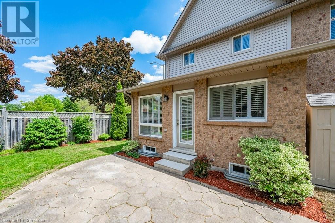3 Bedroom
3 Bathroom
1235 sqft
2 Level
Forced Air
$1,149,900
This fantastic Orchard home is ready for new beginnings! Perfectly situated on a quiet street, steps away from schools and shopping. This detached home has curb appeal galore as it sits on a wide corner lot with wrap-around porch and double driveway. Inside you'll find upgrades throughout with hardwood floors, California shutters, luxury vinyl plank flooring, pot-lights and neutral decor. The welcoming entry takes you to a combined Living and Dining room with extra nook for media or console storage. The Kitchen features granite counters, stainless steel appliances and separate Dinette area. A two piece Bath and garage access complete the main level. The Second level features 3 bedrooms and a 4 piece Bath. The Primary Bedroom includes a walk-in closet and offers Ensuite privilege. The lower level is fully finished with Laundry area, an additional 3 piece modern Bathroom and a spacious Recreation Room with built-ins. The private yard is fully fenced with ample space for entertaining. This home offers a prime location on a quiet family-friendly street close to schools, shopping and major transportation. Ready to move in! (id:48699)
Property Details
|
MLS® Number
|
XH4205589 |
|
Property Type
|
Single Family |
|
Equipment Type
|
Water Heater |
|
Features
|
Paved Driveway, Sump Pump |
|
Parking Space Total
|
3 |
|
Rental Equipment Type
|
Water Heater |
|
Structure
|
Shed |
Building
|
Bathroom Total
|
3 |
|
Bedrooms Above Ground
|
3 |
|
Bedrooms Total
|
3 |
|
Architectural Style
|
2 Level |
|
Basement Development
|
Finished |
|
Basement Type
|
Full (finished) |
|
Constructed Date
|
1997 |
|
Construction Style Attachment
|
Detached |
|
Exterior Finish
|
Brick |
|
Foundation Type
|
Poured Concrete |
|
Half Bath Total
|
1 |
|
Heating Fuel
|
Natural Gas |
|
Heating Type
|
Forced Air |
|
Stories Total
|
2 |
|
Size Interior
|
1235 Sqft |
|
Type
|
House |
|
Utility Water
|
Municipal Water |
Parking
Land
|
Acreage
|
No |
|
Sewer
|
Municipal Sewage System |
|
Size Depth
|
75 Ft |
|
Size Frontage
|
48 Ft |
|
Size Total Text
|
Under 1/2 Acre |
Rooms
| Level |
Type |
Length |
Width |
Dimensions |
|
Second Level |
4pc Bathroom |
|
|
' x ' |
|
Second Level |
Bedroom |
|
|
17'3'' x 11'6'' |
|
Second Level |
Bedroom |
|
|
10'2'' x 10'1'' |
|
Second Level |
Primary Bedroom |
|
|
10'9'' x 14'11'' |
|
Basement |
Utility Room |
|
|
5'3'' x 9'3'' |
|
Basement |
Laundry Room |
|
|
5'3'' x 8'8'' |
|
Basement |
3pc Bathroom |
|
|
' x ' |
|
Basement |
Recreation Room |
|
|
17'4'' x 9'7'' |
|
Main Level |
2pc Bathroom |
|
|
' x ' |
|
Main Level |
Dinette |
|
|
8'1'' x 7'9'' |
|
Main Level |
Kitchen |
|
|
9'10'' x 7'10'' |
|
Main Level |
Living Room/dining Room |
|
|
17'10'' x 22'3'' |
|
Main Level |
Foyer |
|
|
' x ' |
https://www.realtor.ca/real-estate/27426258/2206-birchleaf-lane-burlington

