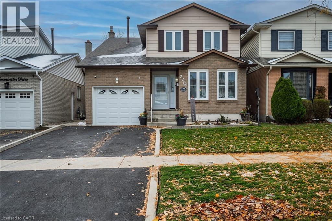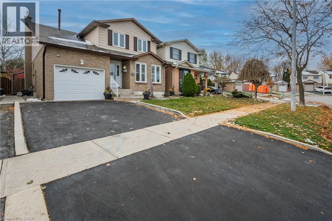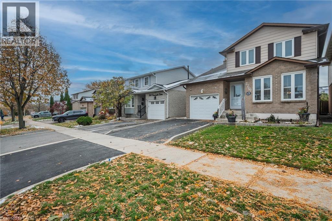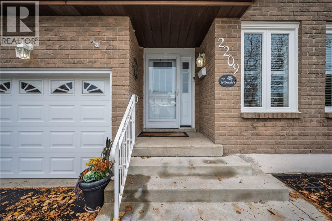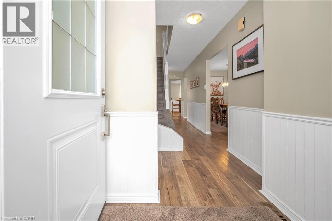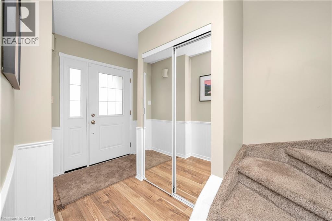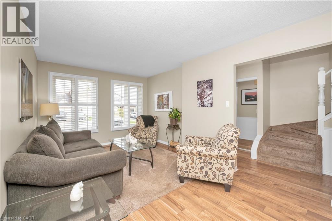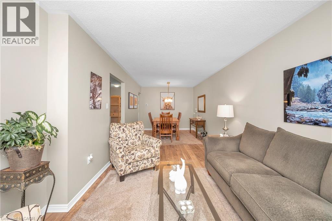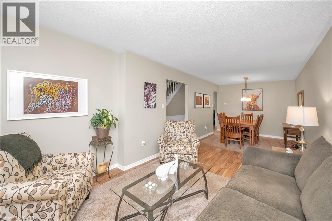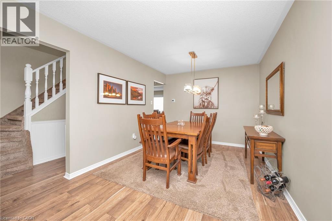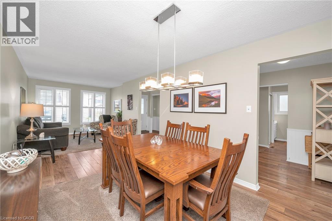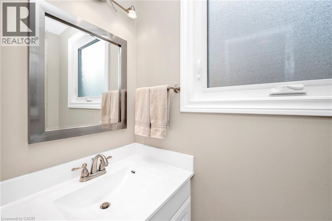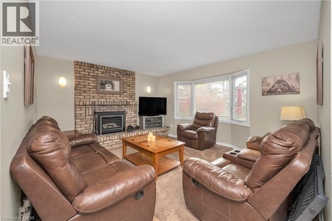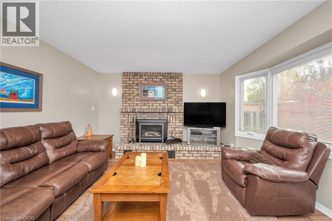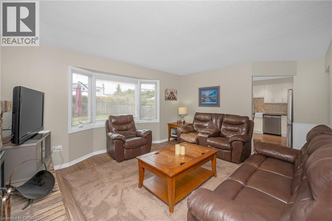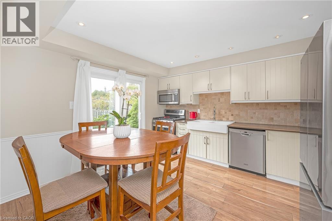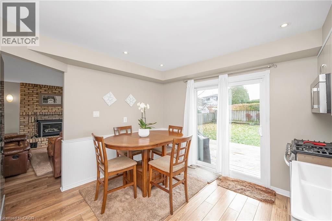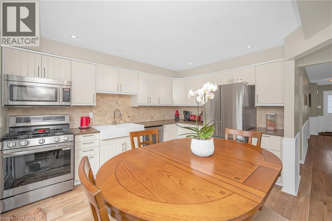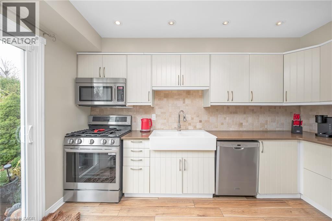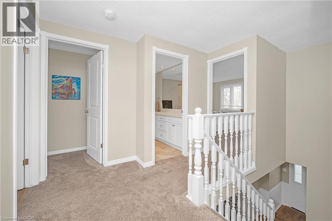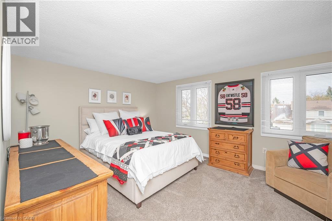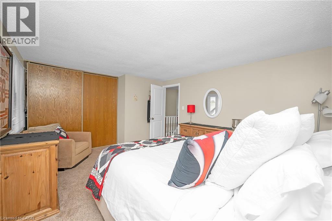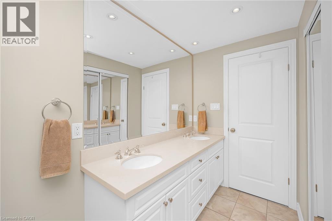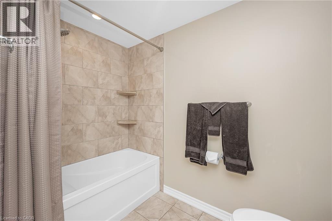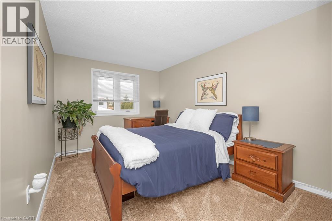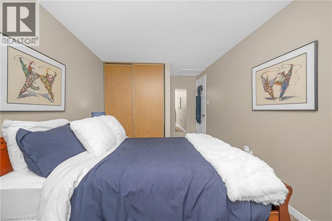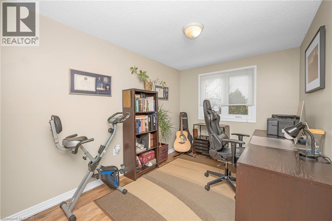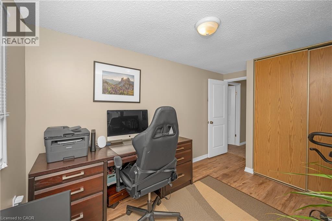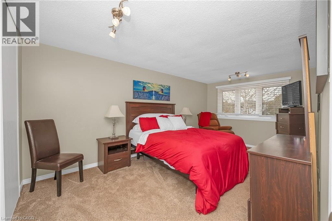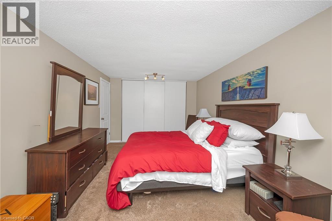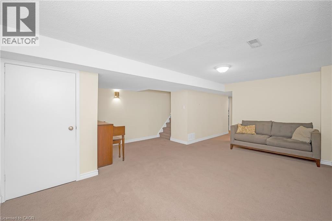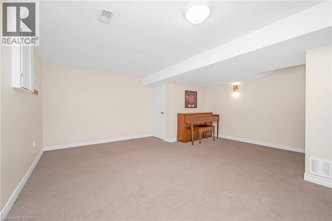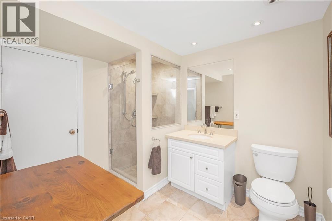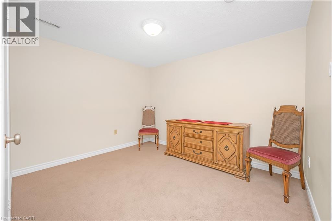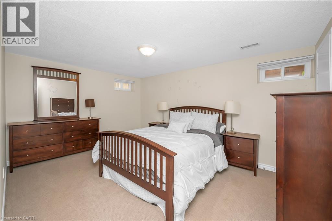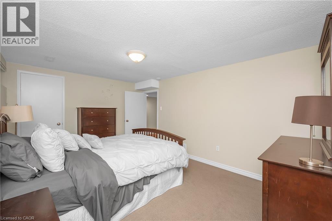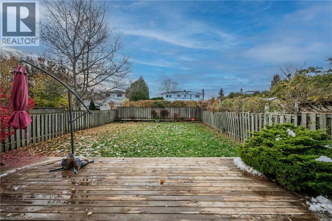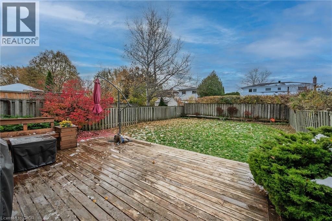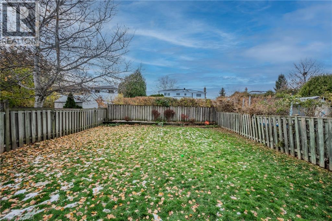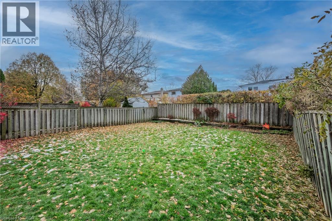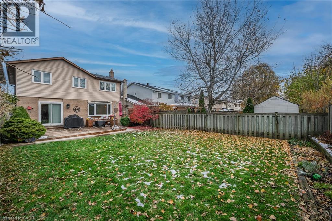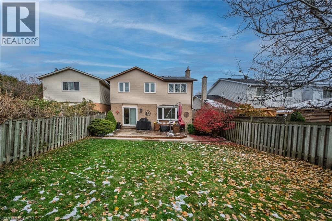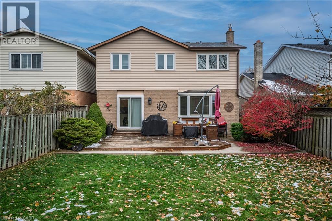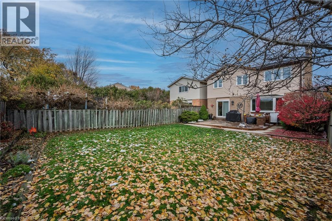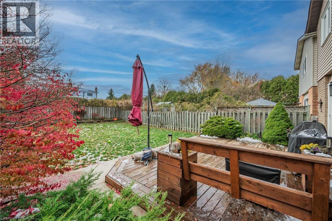5 Bedroom
3 Bathroom
2820 sqft
2 Level
Fireplace
Central Air Conditioning
Forced Air
$999,000
Beautifully maintained 2-storey home in the heart of Brant Hills, one of Burlington’s most family-friendly neighbourhoods. This 4+1 bedroom, 3-bath home offers a carpet-free main floor with a bright living room, separate dining room, and a cozy family room with a gas fireplace. The kitchen features granite countertops, a farmhouse sink, stainless steel appliances, and brand new 2025 stainless steel fridge and (2025) gas stove. From the kitchen sliding glass doors take you to the back deck and backyard. Convenient inside garage entry and a 2-piece powder room complete the main level. Upstairs are 4 spacious bedrooms and a large 5-piece bath. The finished lower level has a rec room, cold cellar, huge 3-piece bath, a bedroom, office (or potential 6th bedroom), laundry, and utility room. Set on a fully fenced 120' deep lot, just steps to Brant Hills Community Centre, parks, top-rated schools, and shopping — all with easy commuter access. A perfect family home in a welcoming community. (id:48699)
Property Details
|
MLS® Number
|
40786840 |
|
Property Type
|
Single Family |
|
Amenities Near By
|
Public Transit, Schools, Shopping |
|
Equipment Type
|
Furnace, Water Heater |
|
Features
|
Automatic Garage Door Opener |
|
Parking Space Total
|
2 |
|
Rental Equipment Type
|
Furnace, Water Heater |
Building
|
Bathroom Total
|
3 |
|
Bedrooms Above Ground
|
4 |
|
Bedrooms Below Ground
|
1 |
|
Bedrooms Total
|
5 |
|
Appliances
|
Garage Door Opener |
|
Architectural Style
|
2 Level |
|
Basement Development
|
Finished |
|
Basement Type
|
Full (finished) |
|
Construction Style Attachment
|
Detached |
|
Cooling Type
|
Central Air Conditioning |
|
Exterior Finish
|
Aluminum Siding, Brick Veneer |
|
Fireplace Present
|
Yes |
|
Fireplace Total
|
1 |
|
Foundation Type
|
Poured Concrete |
|
Half Bath Total
|
1 |
|
Heating Fuel
|
Natural Gas |
|
Heating Type
|
Forced Air |
|
Stories Total
|
2 |
|
Size Interior
|
2820 Sqft |
|
Type
|
House |
|
Utility Water
|
Municipal Water |
Parking
Land
|
Acreage
|
No |
|
Land Amenities
|
Public Transit, Schools, Shopping |
|
Sewer
|
Municipal Sewage System |
|
Size Depth
|
120 Ft |
|
Size Frontage
|
34 Ft |
|
Size Total
|
0|under 1/2 Acre |
|
Size Total Text
|
0|under 1/2 Acre |
|
Zoning Description
|
R4 |
Rooms
| Level |
Type |
Length |
Width |
Dimensions |
|
Second Level |
5pc Bathroom |
|
|
Measurements not available |
|
Second Level |
Bedroom |
|
|
8'4'' x 13'5'' |
|
Second Level |
Bedroom |
|
|
9'0'' x 16'8'' |
|
Second Level |
Bedroom |
|
|
15'3'' x 12'0'' |
|
Second Level |
Primary Bedroom |
|
|
10'3'' x 17'4'' |
|
Basement |
Utility Room |
|
|
Measurements not available |
|
Basement |
Laundry Room |
|
|
Measurements not available |
|
Basement |
Cold Room |
|
|
Measurements not available |
|
Basement |
Office |
|
|
11'6'' x 11'0'' |
|
Basement |
Bedroom |
|
|
15'1'' x 11'0'' |
|
Basement |
Recreation Room |
|
|
16'4'' x 18'7'' |
|
Basement |
3pc Bathroom |
|
|
Measurements not available |
|
Main Level |
2pc Bathroom |
|
|
Measurements not available |
|
Main Level |
Kitchen |
|
|
11'11'' x 12'9'' |
|
Main Level |
Family Room |
|
|
17'1'' x 13'6'' |
|
Main Level |
Dining Room |
|
|
9'11'' x 10'6'' |
|
Main Level |
Living Room |
|
|
10'8'' x 15'11'' |
https://www.realtor.ca/real-estate/29099374/2209-leominster-drive-burlington

