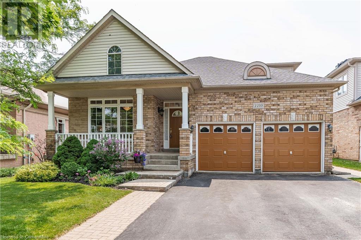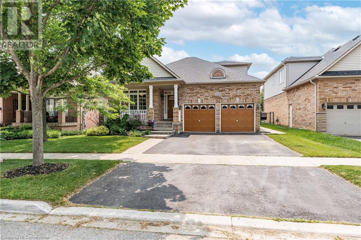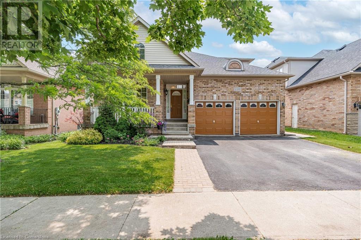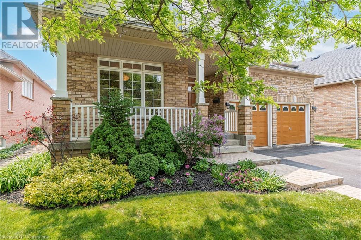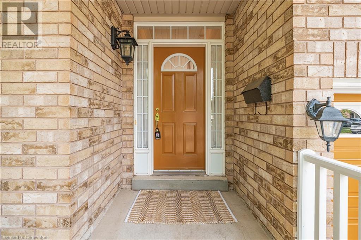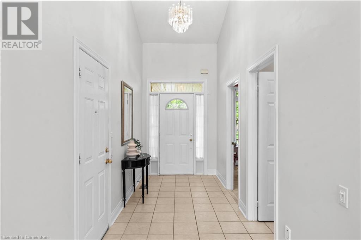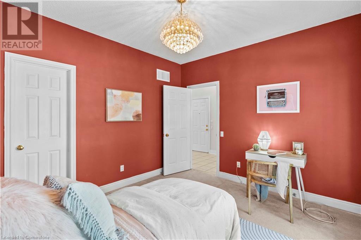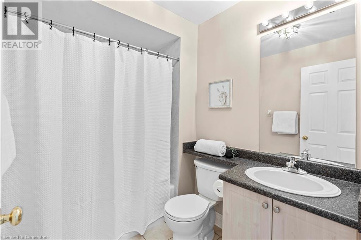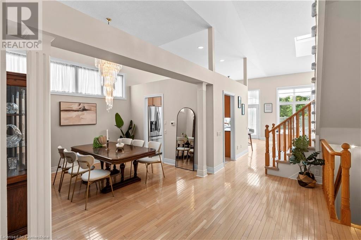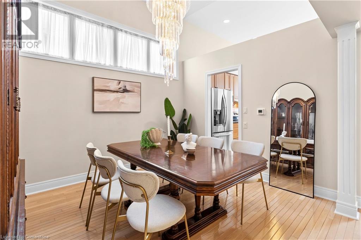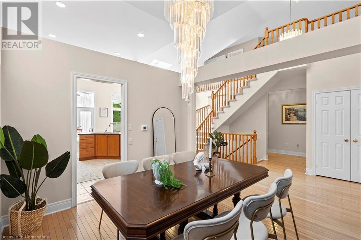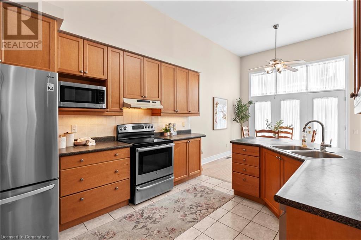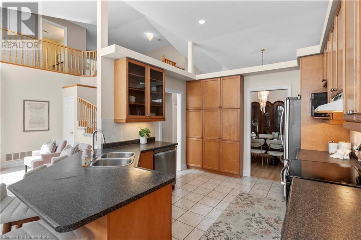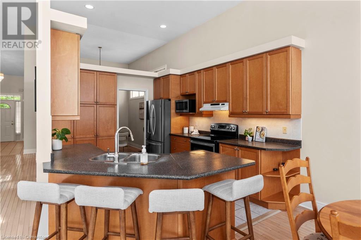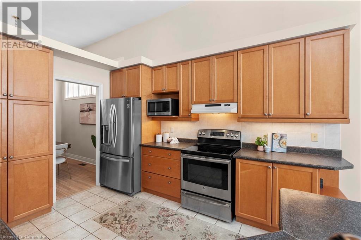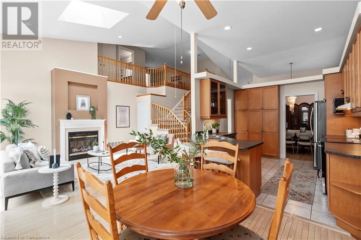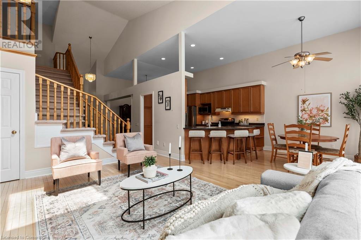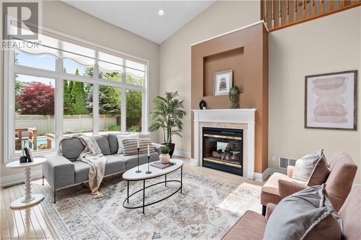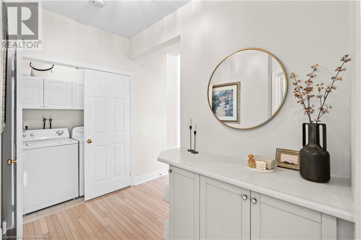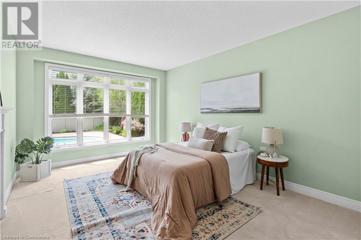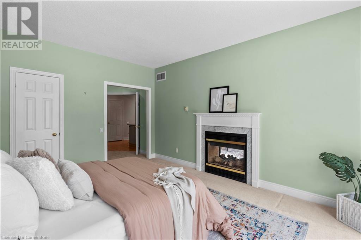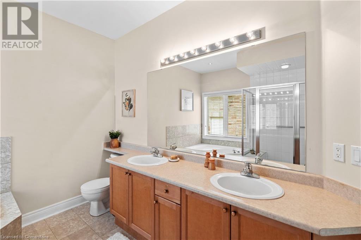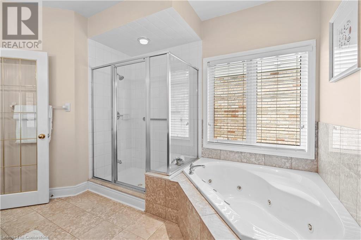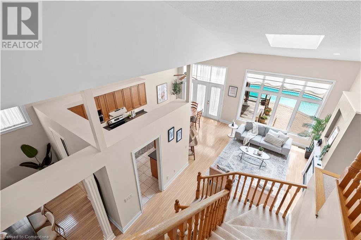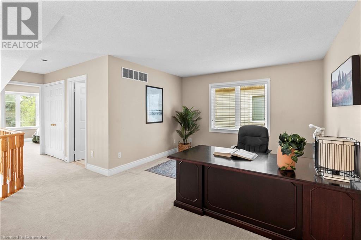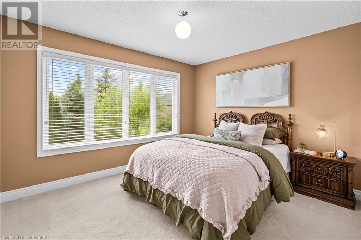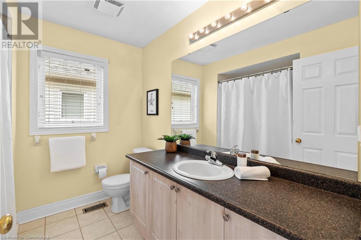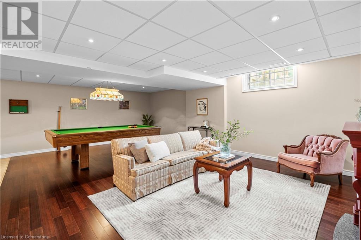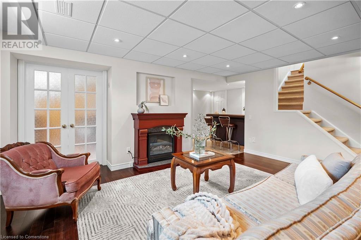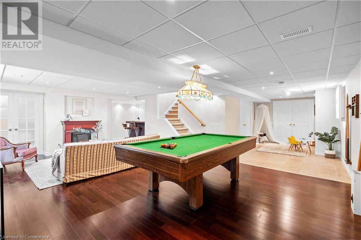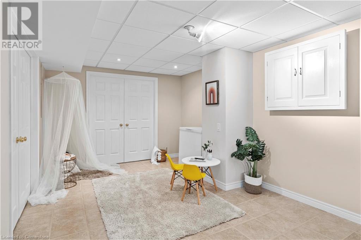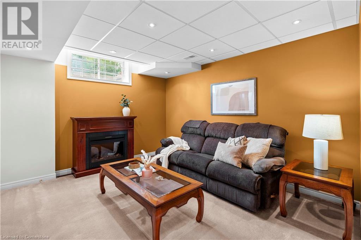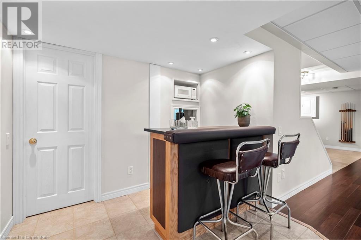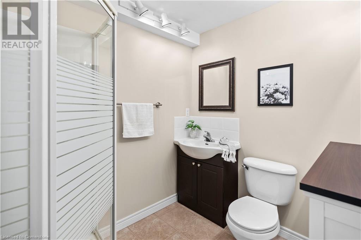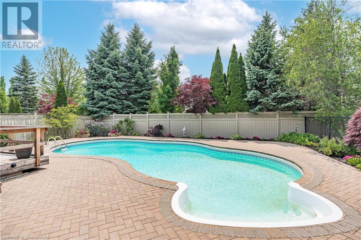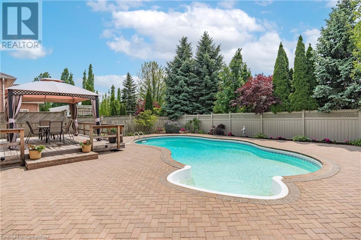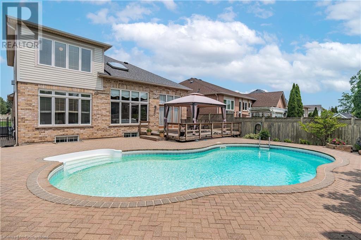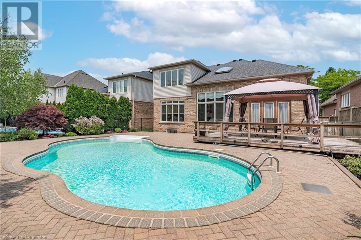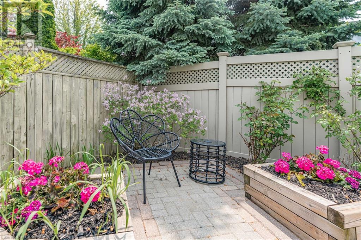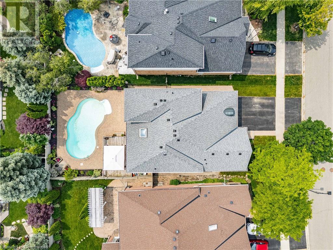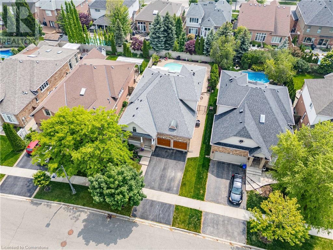4 Bedroom
4 Bathroom
2283 sqft
Bungalow
Fireplace
Inground Pool
Central Air Conditioning
Forced Air
$1,799,900
An exceptional, light-filled bungaloft in the heart of Millcroft. This beautifully maintained 3+1 bedroom, 4-bath home offers over 2,283 sq ft of above-grade living with a layout that flows effortlessly. Enjoy morning coffee on the charming front porch before stepping into a spacious foyer with interior garage access and double closet. A bright front bedroom with a walk-in closet is ideal for guests or a home office, with a 4pc bath just off the entry. The main level features hardwood floors and is flooded with natural light. A grand centre staircase anchors the home, while the show-stopping living room boasts soaring two-storey ceilings, expansive windows, a skylight, and a passthrough gas fireplace shared with the serene primary suite. This retreat offers a large walk-in closet & a luxurious 5pc ensuite with double vanity, walk-in shower, and jacuzzi tub. Laundry is privately tucked away off the primary. The kitchen is the heart of the home—conveniently tiled with ample counter space, maple cabinetry, stainless steel appliances, generous storage, & bar seating for four. It flows into the eat-in area and living room, perfect for entertaining or family life. A formal dining room with a statement chandelier adds a touch of elegance. Upstairs, find a flexible loft, currently used as an office, another full 4pc bath, & a spacious bedroom with a deep closet. The fully finished basement offers a large rec room with an electric fireplace, potential 4th bedroom or den, 3pc bath, bar area, and workshop/storage. The backyard is a private, low-maintenance retreat with a wood deck, pergola, manicured gardens, & in-ground chlorine pool. Spacious double-car garage with two surface parking spots. Updates include: Interlock refinished (2025), Furnace & AC (2024), Pool Pump (2020), Roof Shingles (2015). Move-in ready in Millcroft—one of Burlington’s most desirable neighbourhoods, known for coveted schools such as Charles R. Beaudoin, parks, golf, shopping, and easy highway access. (id:48699)
Property Details
|
MLS® Number
|
40737507 |
|
Property Type
|
Single Family |
|
Amenities Near By
|
Golf Nearby, Park, Place Of Worship, Public Transit, Schools |
|
Equipment Type
|
Water Heater |
|
Features
|
Paved Driveway, Skylight, Automatic Garage Door Opener |
|
Parking Space Total
|
4 |
|
Pool Type
|
Inground Pool |
|
Rental Equipment Type
|
Water Heater |
|
Structure
|
Porch |
Building
|
Bathroom Total
|
4 |
|
Bedrooms Above Ground
|
3 |
|
Bedrooms Below Ground
|
1 |
|
Bedrooms Total
|
4 |
|
Appliances
|
Central Vacuum, Water Meter |
|
Architectural Style
|
Bungalow |
|
Basement Development
|
Finished |
|
Basement Type
|
Full (finished) |
|
Constructed Date
|
2003 |
|
Construction Style Attachment
|
Detached |
|
Cooling Type
|
Central Air Conditioning |
|
Exterior Finish
|
Brick Veneer, Vinyl Siding |
|
Fire Protection
|
Smoke Detectors |
|
Fireplace Fuel
|
Electric |
|
Fireplace Present
|
Yes |
|
Fireplace Total
|
3 |
|
Fireplace Type
|
Other - See Remarks |
|
Fixture
|
Ceiling Fans |
|
Foundation Type
|
Poured Concrete |
|
Heating Fuel
|
Natural Gas |
|
Heating Type
|
Forced Air |
|
Stories Total
|
1 |
|
Size Interior
|
2283 Sqft |
|
Type
|
House |
|
Utility Water
|
Municipal Water |
Parking
Land
|
Acreage
|
No |
|
Land Amenities
|
Golf Nearby, Park, Place Of Worship, Public Transit, Schools |
|
Sewer
|
Municipal Sewage System |
|
Size Depth
|
121 Ft |
|
Size Frontage
|
50 Ft |
|
Size Total Text
|
Under 1/2 Acre |
|
Zoning Description
|
R3.2 |
Rooms
| Level |
Type |
Length |
Width |
Dimensions |
|
Second Level |
4pc Bathroom |
|
|
8'8'' x 7'8'' |
|
Second Level |
Bedroom |
|
|
12'3'' x 10'6'' |
|
Second Level |
Loft |
|
|
22'6'' x 19'5'' |
|
Basement |
3pc Bathroom |
|
|
7'5'' x 5'11'' |
|
Basement |
Utility Room |
|
|
25'4'' x 12'2'' |
|
Basement |
Bedroom |
|
|
12'4'' x 11'0'' |
|
Basement |
Other |
|
|
9'1'' x 8'8'' |
|
Basement |
Workshop |
|
|
18'5'' x 17'6'' |
|
Basement |
Recreation Room |
|
|
32'10'' x 24'8'' |
|
Main Level |
4pc Bathroom |
|
|
7'7'' x 5'11'' |
|
Main Level |
Bedroom |
|
|
12'0'' x 11'3'' |
|
Main Level |
5pc Bathroom |
|
|
12'7'' x 9'9'' |
|
Main Level |
Primary Bedroom |
|
|
16'1'' x 11'11'' |
|
Main Level |
Living Room |
|
|
13'7'' x 16'6'' |
|
Main Level |
Dinette |
|
|
10'11'' x 10'0'' |
|
Main Level |
Kitchen |
|
|
12'1'' x 10'11'' |
|
Main Level |
Dining Room |
|
|
11'9'' x 11'0'' |
|
Main Level |
Foyer |
|
|
14'0'' x 6'2'' |
https://www.realtor.ca/real-estate/28450175/2210-tiger-road-burlington

