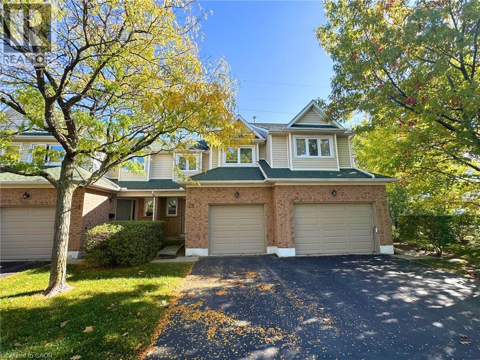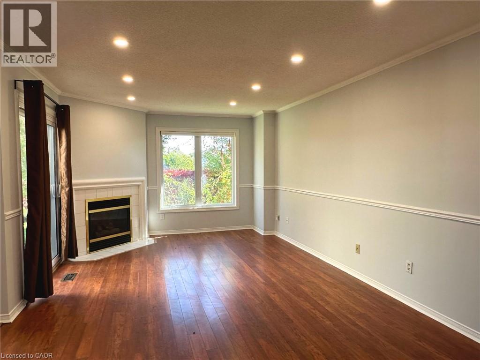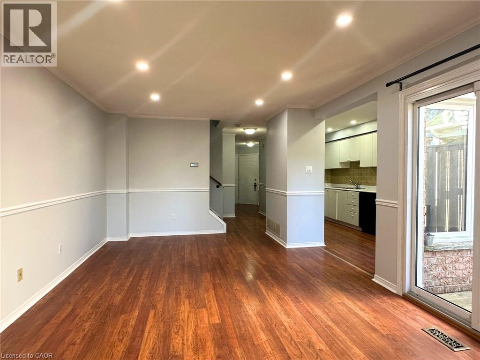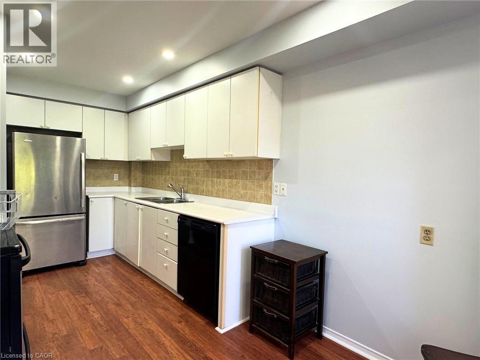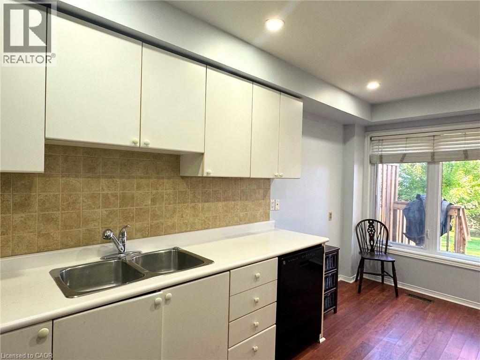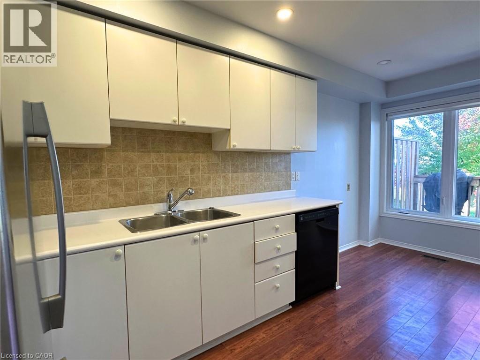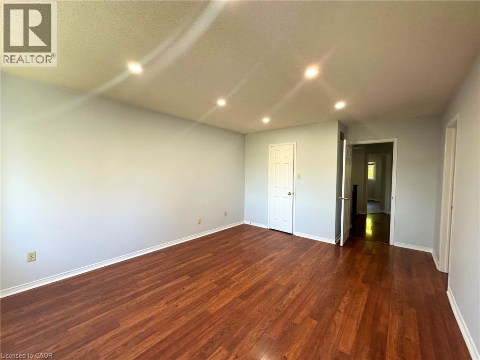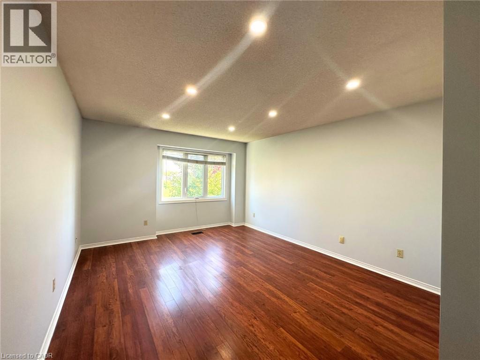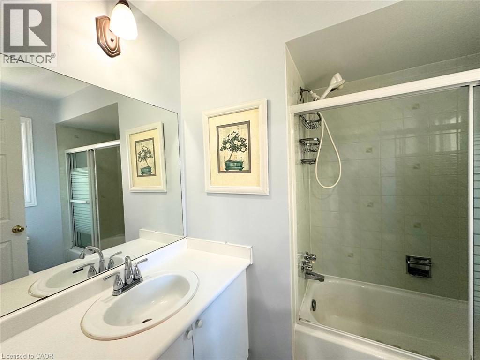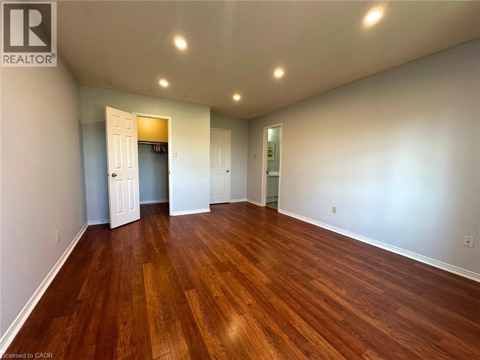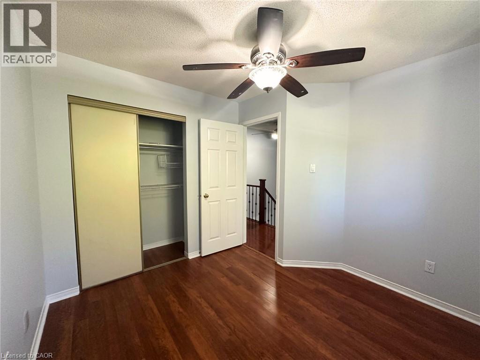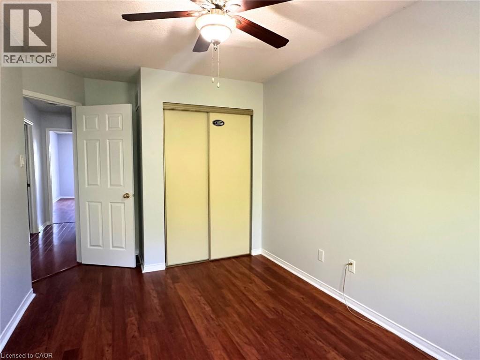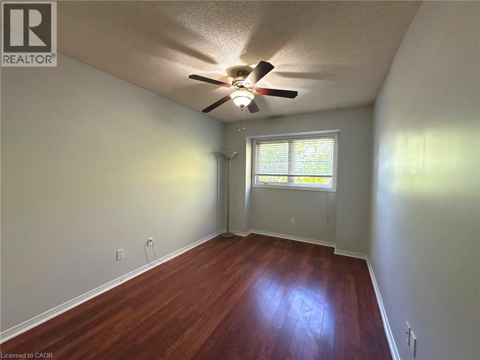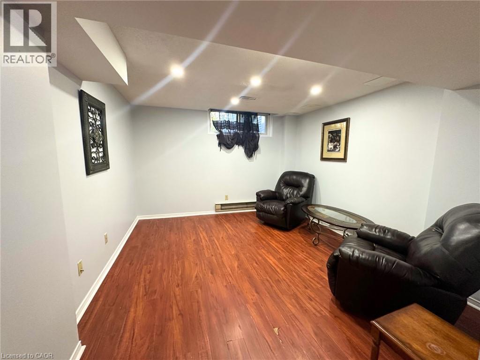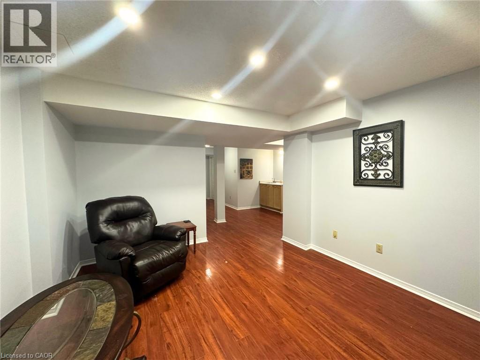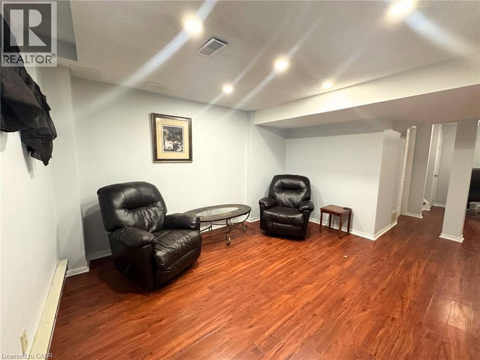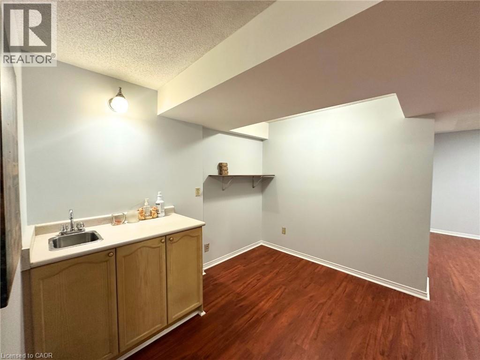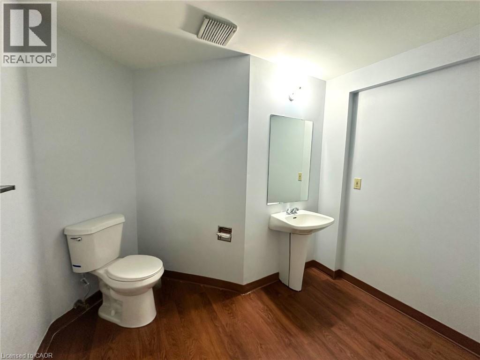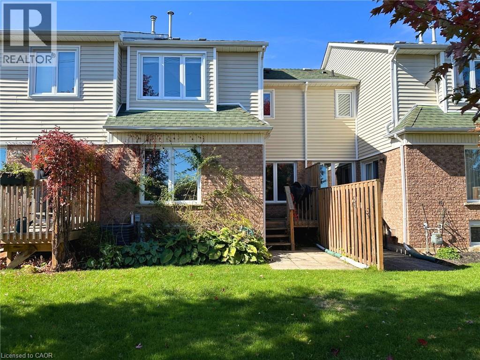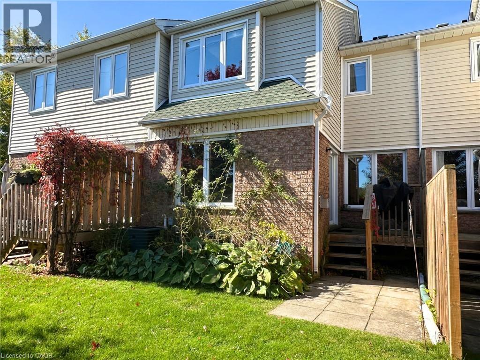3 Bedroom
4 Bathroom
1942 sqft
2 Level
Fireplace
Central Air Conditioning
Forced Air
$3,600 Monthly
Insurance, Landscaping, Property Management, Exterior Maintenance, Parking
Be the first tenant to enjoy the 2025 updates, including new pot lights on the main floor and in the primary bedroom, fresh paint throughout, a brand-new hardwood staircase, new second-floor landing flooring, and new window coverings on most windows — all combining for a bright, stylish, and move-in-ready feel. Offering approximately 1,900 sq ft of total living space, this 3-bedroom, 4-bath home features a sun-filled, open-concept main floor with a spacious living and dining area, a functional kitchen, and convenient inside access from the attached single-car garage. The upper level includes a generous primary suite with a walk-in closet and ensuite bath, along with two additional bedrooms and a full bath — all in a carpet-free environment for modern living and easy maintenance. The finished basement offers a cozy recreation room with a bar area and a 2-piece washroom, perfect for entertaining or relaxing. Enjoy added privacy with no neighbours behind, and peace of mind knowing snow removal and lawn maintenance are handled by the condominium management. Ideally located within walking distance to grocery stores, Tim Hortons, and local plazas, and close to parks, major highways, and highly rated schools, this home combines style, comfort, and convenience in Burlington’s family-friendly Headon Forest community — the perfect choice for discerning AAA tenants seeking a truly move-in-ready home. (id:48699)
Property Details
|
MLS® Number
|
40784214 |
|
Property Type
|
Single Family |
|
Amenities Near By
|
Park, Place Of Worship, Playground, Public Transit, Schools |
|
Community Features
|
Quiet Area, School Bus |
|
Equipment Type
|
Water Heater |
|
Features
|
Wet Bar, Paved Driveway, Automatic Garage Door Opener |
|
Parking Space Total
|
2 |
|
Rental Equipment Type
|
Water Heater |
|
Storage Type
|
Locker |
Building
|
Bathroom Total
|
4 |
|
Bedrooms Above Ground
|
3 |
|
Bedrooms Total
|
3 |
|
Appliances
|
Dishwasher, Dryer, Refrigerator, Stove, Wet Bar, Washer, Hood Fan, Window Coverings, Garage Door Opener |
|
Architectural Style
|
2 Level |
|
Basement Development
|
Finished |
|
Basement Type
|
Full (finished) |
|
Constructed Date
|
1992 |
|
Construction Style Attachment
|
Attached |
|
Cooling Type
|
Central Air Conditioning |
|
Exterior Finish
|
Brick, Vinyl Siding |
|
Fireplace Present
|
Yes |
|
Fireplace Total
|
1 |
|
Fixture
|
Ceiling Fans |
|
Foundation Type
|
Poured Concrete |
|
Half Bath Total
|
2 |
|
Heating Fuel
|
Natural Gas |
|
Heating Type
|
Forced Air |
|
Stories Total
|
2 |
|
Size Interior
|
1942 Sqft |
|
Type
|
Row / Townhouse |
|
Utility Water
|
Municipal Water |
Parking
Land
|
Acreage
|
No |
|
Land Amenities
|
Park, Place Of Worship, Playground, Public Transit, Schools |
|
Sewer
|
Municipal Sewage System |
|
Size Total Text
|
Under 1/2 Acre |
|
Zoning Description
|
Rm 2 |
Rooms
| Level |
Type |
Length |
Width |
Dimensions |
|
Second Level |
3pc Bathroom |
|
|
1'1'' x 1'1'' |
|
Second Level |
3pc Bathroom |
|
|
11'1'' x 9'9'' |
|
Second Level |
Bedroom |
|
|
12'1'' x 9'0'' |
|
Second Level |
Bedroom |
|
|
9'1'' x 12'8'' |
|
Second Level |
Primary Bedroom |
|
|
12'5'' x 15'8'' |
|
Basement |
2pc Bathroom |
|
|
1'1'' x 1'1'' |
|
Basement |
Recreation Room |
|
|
13'2'' x 4'8'' |
|
Main Level |
2pc Bathroom |
|
|
1'1'' x 1'1'' |
|
Main Level |
Kitchen |
|
|
9'9'' x 11'9'' |
|
Main Level |
Kitchen |
|
|
8'1'' x 3'6'' |
|
Main Level |
Dining Room |
|
|
10'4'' x 21'2'' |
|
Main Level |
Living Room/dining Room |
|
|
14'4'' x 21'2'' |
https://www.realtor.ca/real-estate/29046390/2215-cleaver-avenue-unit-22-burlington

