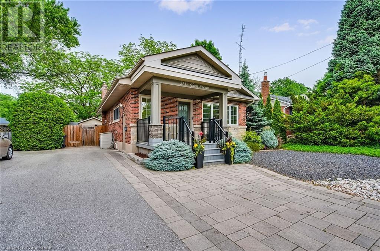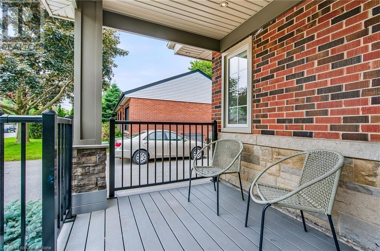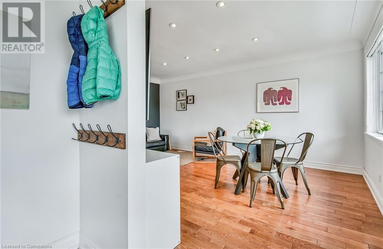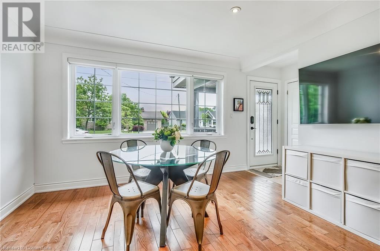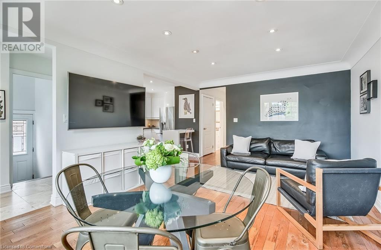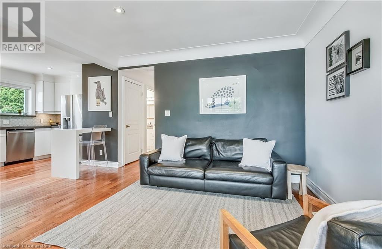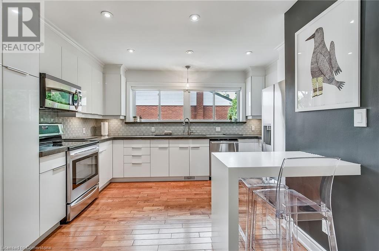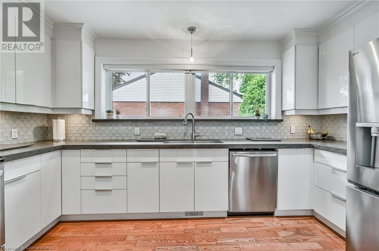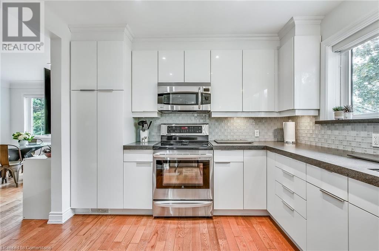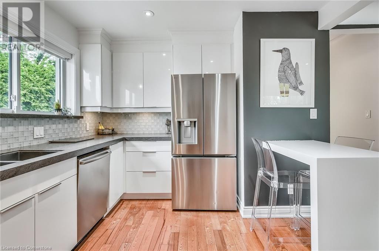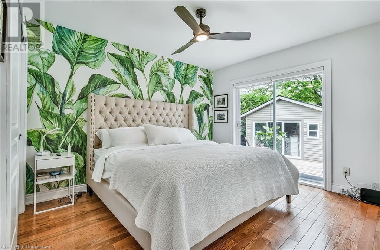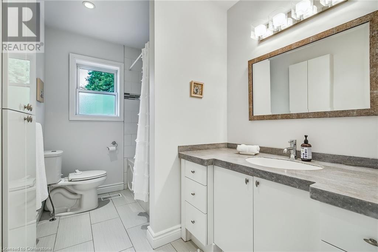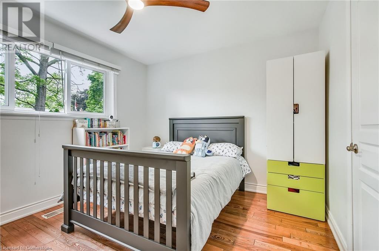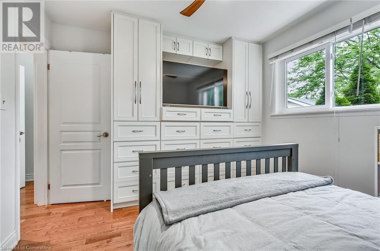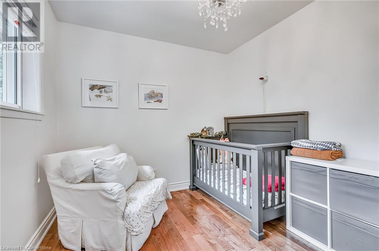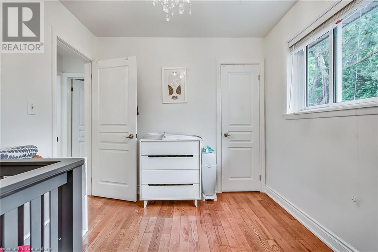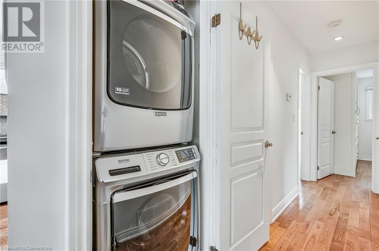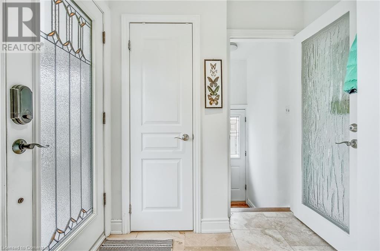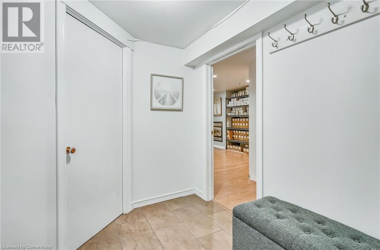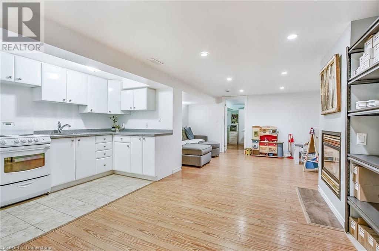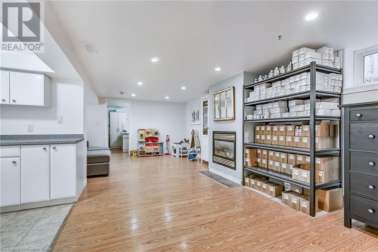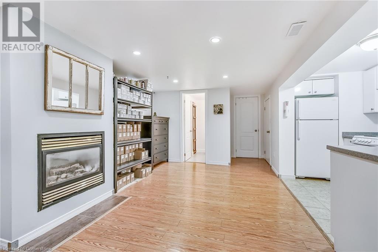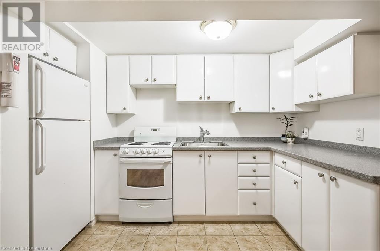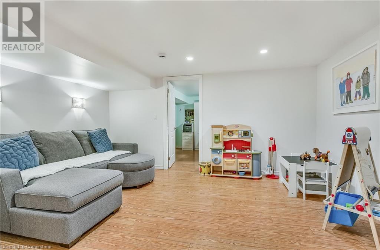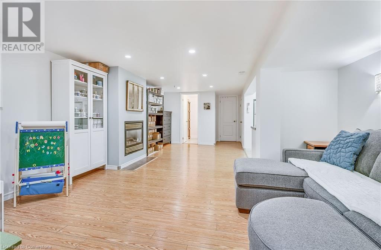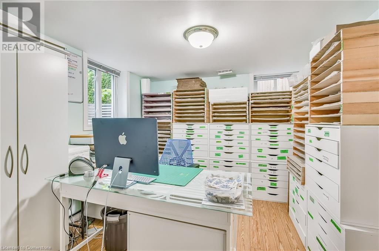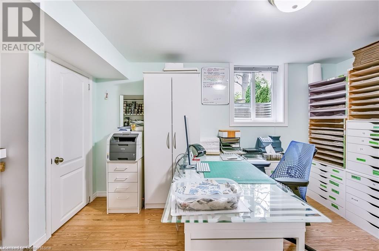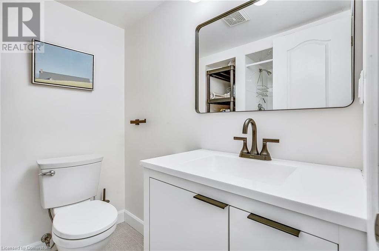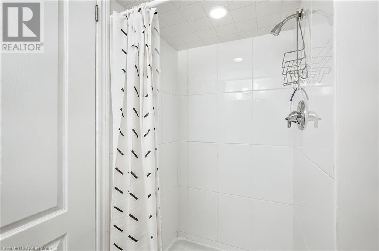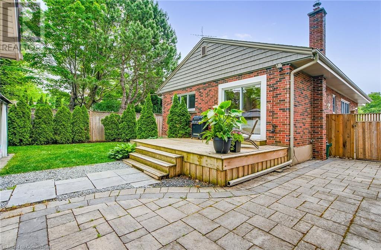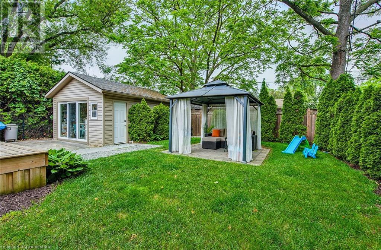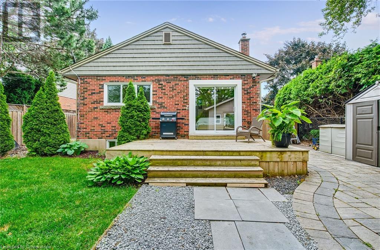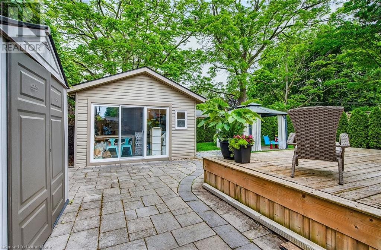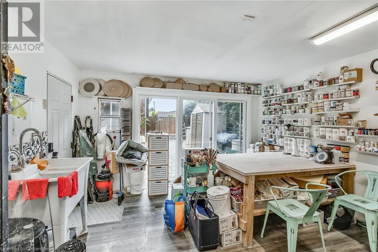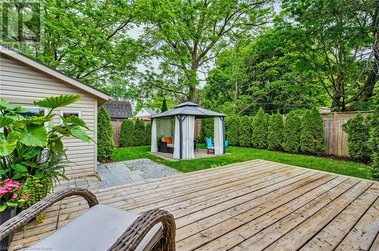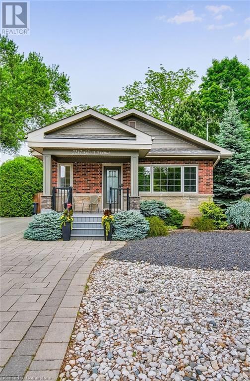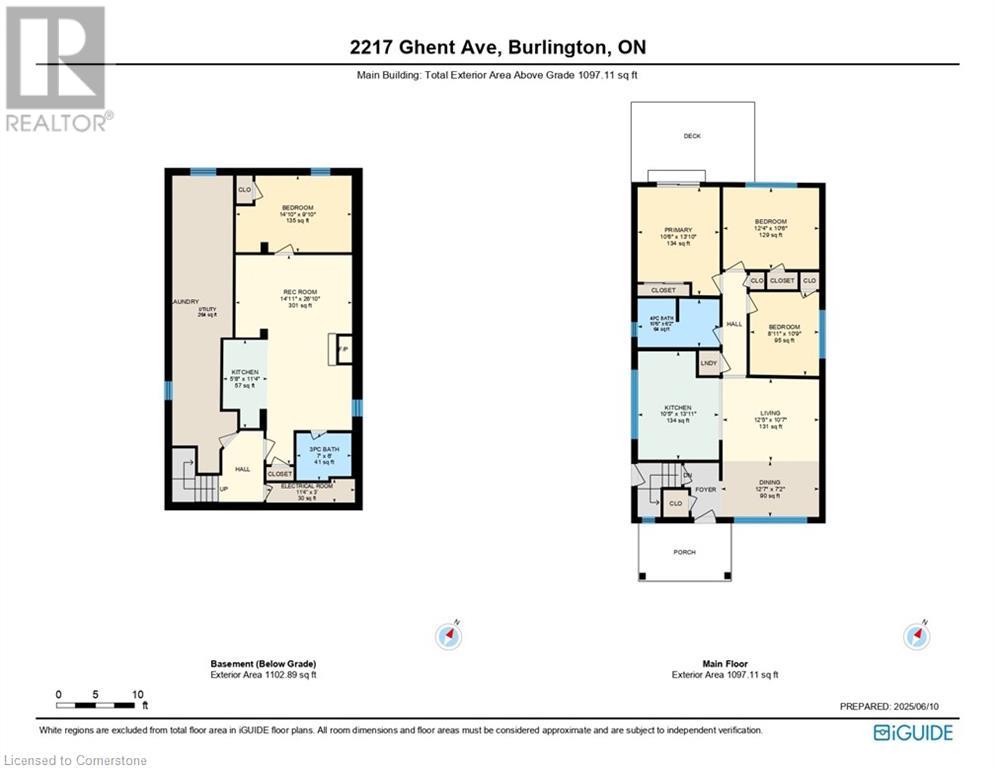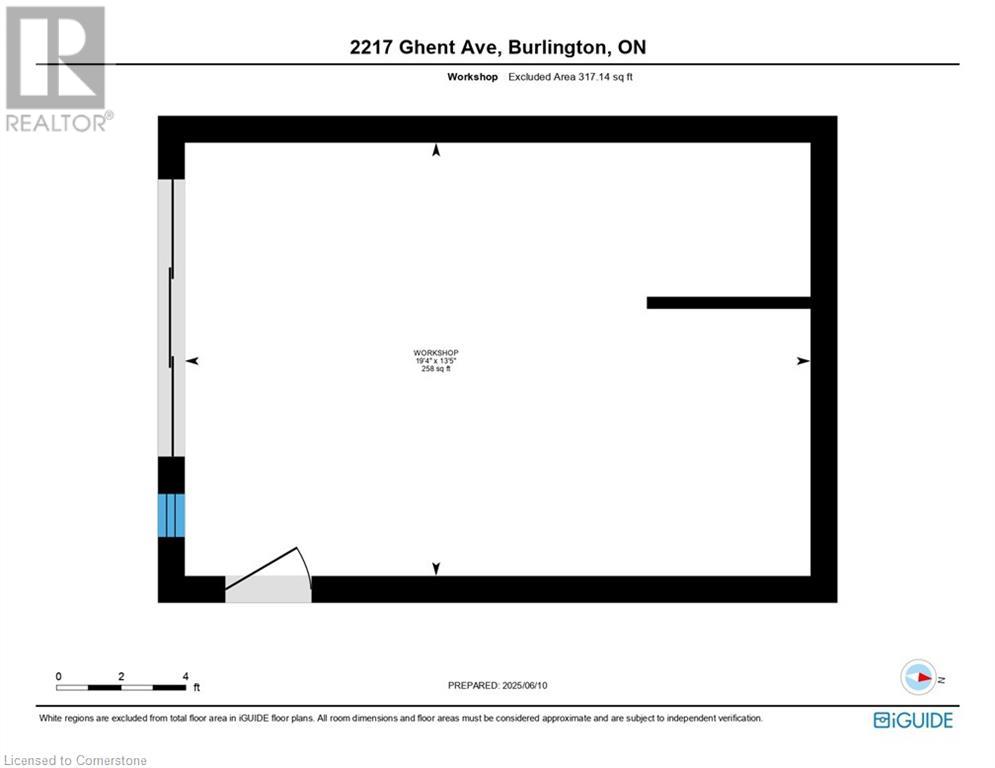4 Bedroom
2 Bathroom
2200 sqft
Bungalow
Fireplace
Central Air Conditioning
Forced Air
$1,349,000
This updated 3 plus 1 bedroom, 2 bathroom bungalow in Central Burlington is the perfect option for first-time homebuyers, downsizers, or those seeking an income-generating property. The main level features an open concept layout with hardwood flooring, a custom kitchen with stainless steel appliances, a 4-piece bathroom, a bright living/dining room, three well appointed bedrooms, and a laundry room. Primary bedroom with sliding doors to private yard. The lower level features a fully separate living space, including separate laundry, kitchen, 3-piece bathroom, and a bedroom with an egress window; great income potential! The lower level has an abundance of storage options and utilities are accessible via common areas. The private backyard features wood decking and a patio with a gazebo, surrounded by cedars for privacy. A separate finished workshop with electricity, a sink, fully insulated, heated and sliding doors provides versatility and can easily be converted to a single-car garage. Conveniently located near lake, restaurants, shops, parks, Go train and more! (id:48699)
Property Details
|
MLS® Number
|
40737322 |
|
Property Type
|
Single Family |
|
Amenities Near By
|
Hospital, Park, Place Of Worship, Playground, Public Transit, Shopping |
|
Community Features
|
Community Centre |
|
Equipment Type
|
None |
|
Parking Space Total
|
4 |
|
Rental Equipment Type
|
None |
|
Structure
|
Workshop, Porch |
Building
|
Bathroom Total
|
2 |
|
Bedrooms Above Ground
|
3 |
|
Bedrooms Below Ground
|
1 |
|
Bedrooms Total
|
4 |
|
Appliances
|
Dishwasher, Dryer, Refrigerator, Stove, Washer, Window Coverings |
|
Architectural Style
|
Bungalow |
|
Basement Development
|
Finished |
|
Basement Type
|
Full (finished) |
|
Constructed Date
|
1956 |
|
Construction Style Attachment
|
Detached |
|
Cooling Type
|
Central Air Conditioning |
|
Exterior Finish
|
Brick, Stone, Shingles |
|
Fire Protection
|
Smoke Detectors |
|
Fireplace Present
|
Yes |
|
Fireplace Total
|
1 |
|
Heating Fuel
|
Natural Gas |
|
Heating Type
|
Forced Air |
|
Stories Total
|
1 |
|
Size Interior
|
2200 Sqft |
|
Type
|
House |
|
Utility Water
|
Municipal Water |
Land
|
Acreage
|
No |
|
Land Amenities
|
Hospital, Park, Place Of Worship, Playground, Public Transit, Shopping |
|
Sewer
|
Municipal Sewage System |
|
Size Depth
|
120 Ft |
|
Size Frontage
|
54 Ft |
|
Size Total Text
|
Under 1/2 Acre |
|
Zoning Description
|
R2.3 |
Rooms
| Level |
Type |
Length |
Width |
Dimensions |
|
Lower Level |
Other |
|
|
11'4'' x 3'0'' |
|
Lower Level |
Recreation Room |
|
|
14'11'' x 26'10'' |
|
Lower Level |
Kitchen |
|
|
5'8'' x 11'4'' |
|
Lower Level |
Utility Room |
|
|
8'4'' x 38'2'' |
|
Lower Level |
Bedroom |
|
|
14'10'' x 9'10'' |
|
Lower Level |
3pc Bathroom |
|
|
7'0'' x 6'0'' |
|
Main Level |
Workshop |
|
|
13'5'' x 19'4'' |
|
Main Level |
Primary Bedroom |
|
|
10'6'' x 13'10'' |
|
Main Level |
Living Room |
|
|
12'5'' x 10'7'' |
|
Main Level |
Kitchen |
|
|
10'5'' x 13'11'' |
|
Main Level |
Dining Room |
|
|
12'7'' x 7'2'' |
|
Main Level |
Bedroom |
|
|
12'4'' x 10'6'' |
|
Main Level |
Bedroom |
|
|
8'11'' x 10'9'' |
|
Main Level |
4pc Bathroom |
|
|
10'6'' x 6'2'' |
https://www.realtor.ca/real-estate/28443678/2217-ghent-avenue-burlington

