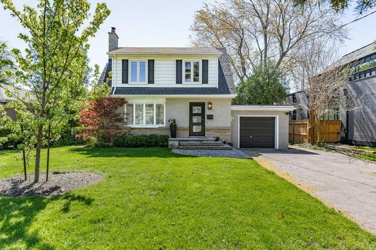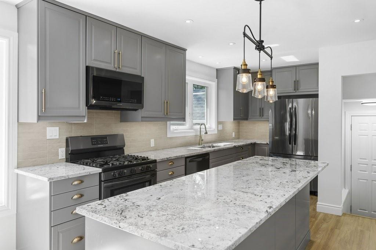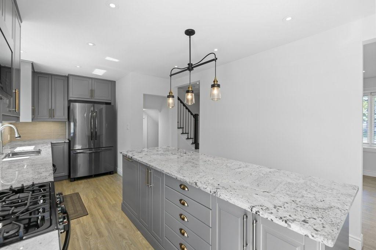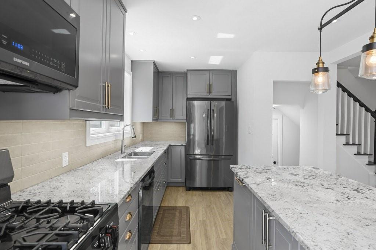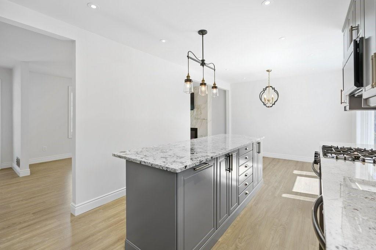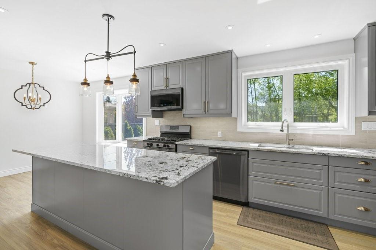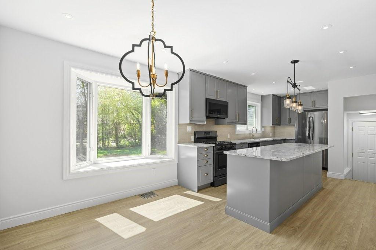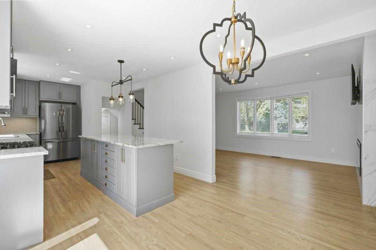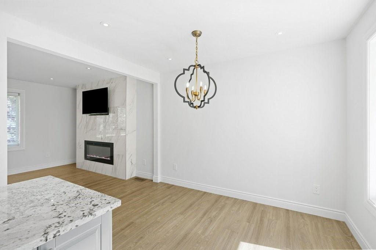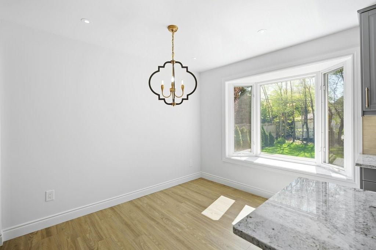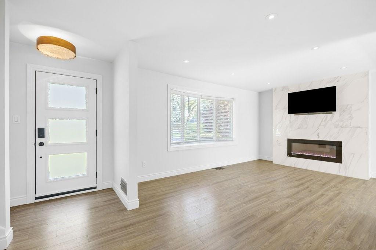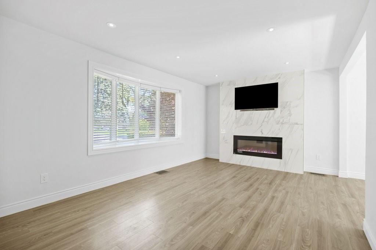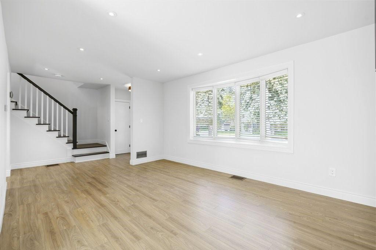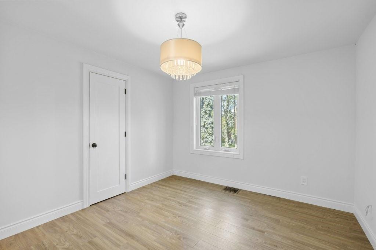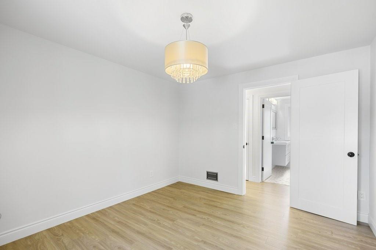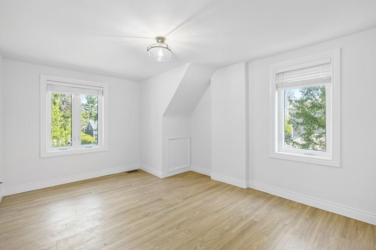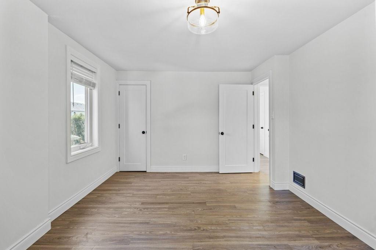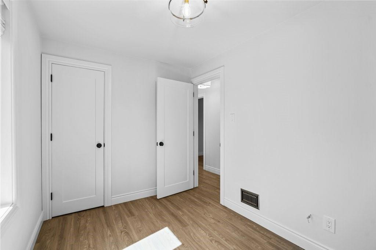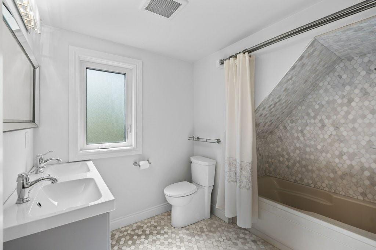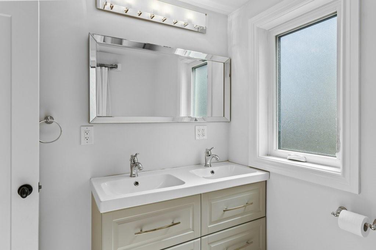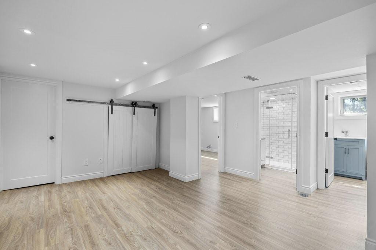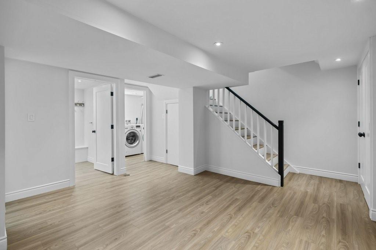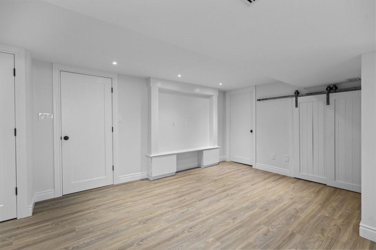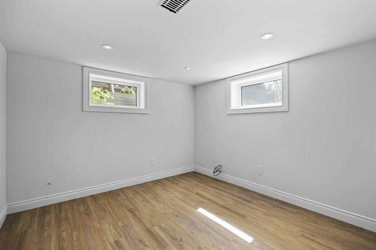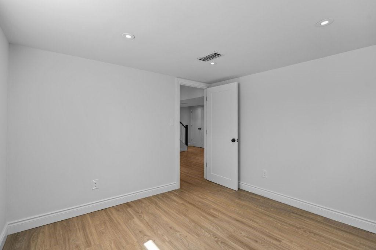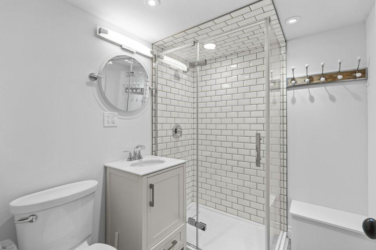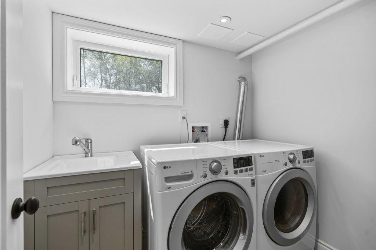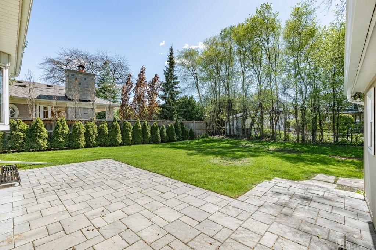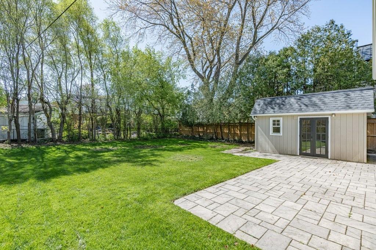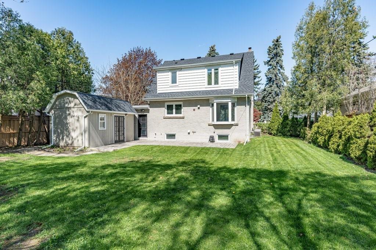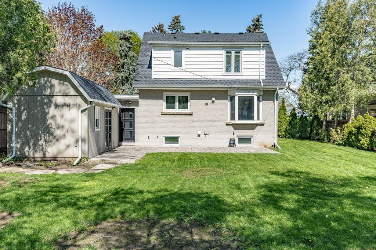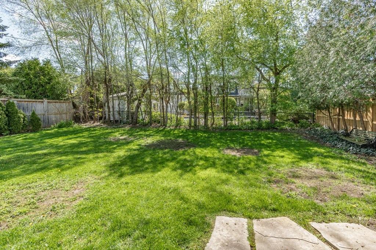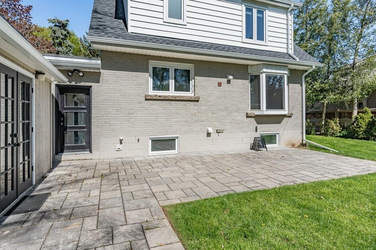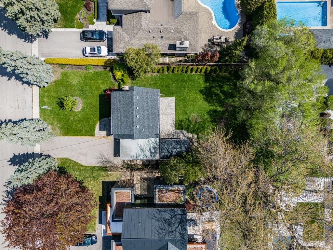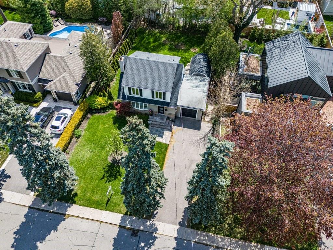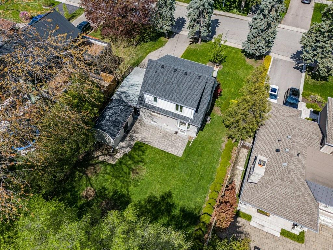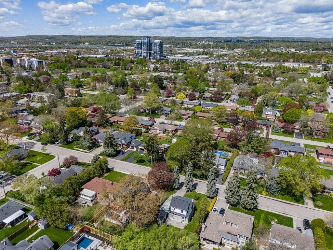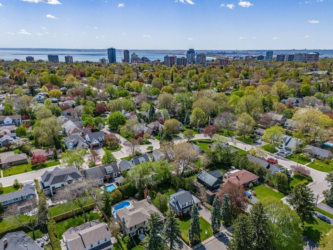4 Bedroom
2 Bathroom
1283 sqft
2 Level
Central Air Conditioning
Forced Air
$1,589,900
Nestled in the heart of one of Downtown Burlington's most coveted neighbourhoods, this stylish home offers not only exquisite design but also the unbeatable convenience of its prime location.Upon entering you’re greeted by a spacious living room with large windows that flood the space with natural light, while the fireplace stands as a striking statement piece. The freshly painted main floor adorned with pot lights creates a bright and inviting space while the upgraded light fixtures enhance the home's elegance.The kitchen is a culinary haven or simply perfect for any growing family, boasting granite counters, massive island, gas range, and a bay window creating a charming space for sit-down meals. Upstairs offers 3 bedrooms along with a 5-piece bathroom with modern fixtures and finishes.The finished lower level with pot lights and big windows adds versatility and additional living space + a fourth bedroom and bathroom for added convenience. The oversized South facing backyard has a professionally landscaped patio that invites relaxation and entertainment. The outdoor space surrounded by mature trees provides both shade and privacy.The shed blends seamlessly with the home's exterior, offering added convenience with hydro. Beyond the treelined street the lies an abundance of amenities, including Downtown's mix of shops, restaurants and stunning waterfront at Spencer Smith Park. Close to schools, parks, transit and highways further enhances the appeal of this exceptional home. (id:48699)
Property Details
|
MLS® Number
|
H4193052 |
|
Property Type
|
Single Family |
|
Equipment Type
|
Water Heater |
|
Features
|
Double Width Or More Driveway, Paved Driveway |
|
Parking Space Total
|
4 |
|
Rental Equipment Type
|
Water Heater |
Building
|
Bathroom Total
|
2 |
|
Bedrooms Above Ground
|
3 |
|
Bedrooms Below Ground
|
1 |
|
Bedrooms Total
|
4 |
|
Appliances
|
Dishwasher, Dryer, Refrigerator, Stove, Washer |
|
Architectural Style
|
2 Level |
|
Basement Development
|
Finished |
|
Basement Type
|
Full (finished) |
|
Constructed Date
|
1954 |
|
Construction Style Attachment
|
Detached |
|
Cooling Type
|
Central Air Conditioning |
|
Exterior Finish
|
Aluminum Siding, Brick, Stone, Vinyl Siding |
|
Foundation Type
|
Block |
|
Heating Fuel
|
Natural Gas |
|
Heating Type
|
Forced Air |
|
Stories Total
|
2 |
|
Size Exterior
|
1283 Sqft |
|
Size Interior
|
1283 Sqft |
|
Type
|
House |
|
Utility Water
|
Municipal Water |
Parking
|
Attached Garage
|
|
|
Inside Entry
|
|
Land
|
Acreage
|
No |
|
Sewer
|
Municipal Sewage System |
|
Size Depth
|
122 Ft |
|
Size Frontage
|
65 Ft |
|
Size Irregular
|
65.15 X 122.52 |
|
Size Total Text
|
65.15 X 122.52|under 1/2 Acre |
Rooms
| Level |
Type |
Length |
Width |
Dimensions |
|
Second Level |
5pc Bathroom |
|
|
7' 4'' x 9' 4'' |
|
Second Level |
Bedroom |
|
|
10' 11'' x 7' 4'' |
|
Second Level |
Bedroom |
|
|
12' 1'' x 10' 6'' |
|
Second Level |
Primary Bedroom |
|
|
11' 1'' x 15' 5'' |
|
Sub-basement |
Utility Room |
|
|
10' 11'' x 5' 6'' |
|
Sub-basement |
3pc Bathroom |
|
|
6' 10'' x 5' 11'' |
|
Sub-basement |
Recreation Room |
|
|
18' 9'' x 15' 11'' |
|
Sub-basement |
Bedroom |
|
|
10' 6'' x 10' 7'' |
|
Ground Level |
Kitchen |
|
|
10' 5'' x 16' 4'' |
|
Ground Level |
Dining Room |
|
|
10' 5'' x 8' 8'' |
|
Ground Level |
Living Room |
|
|
11' 5'' x 16' 6'' |
https://www.realtor.ca/real-estate/26869080/2218-deyncourt-drive-burlington

