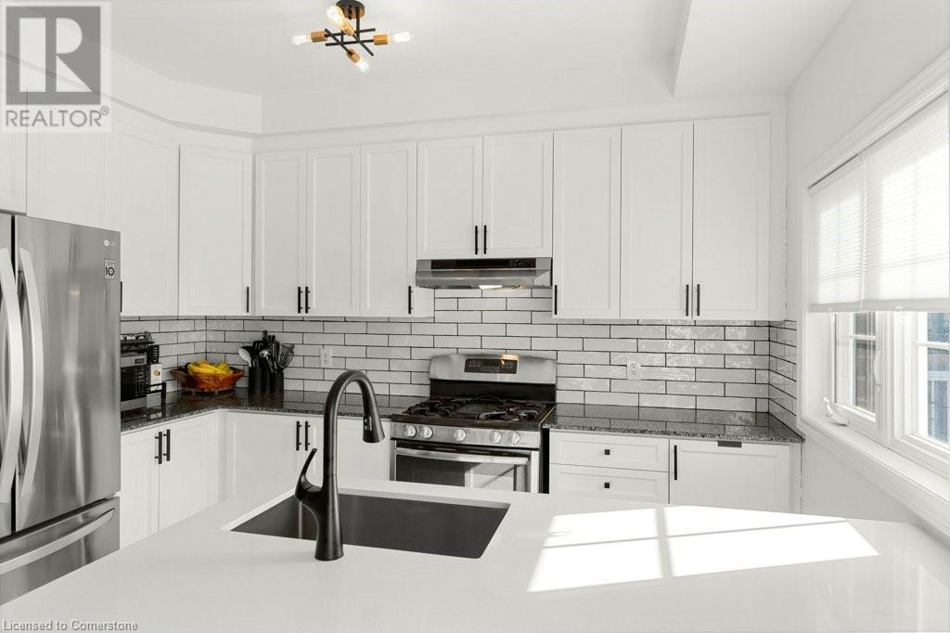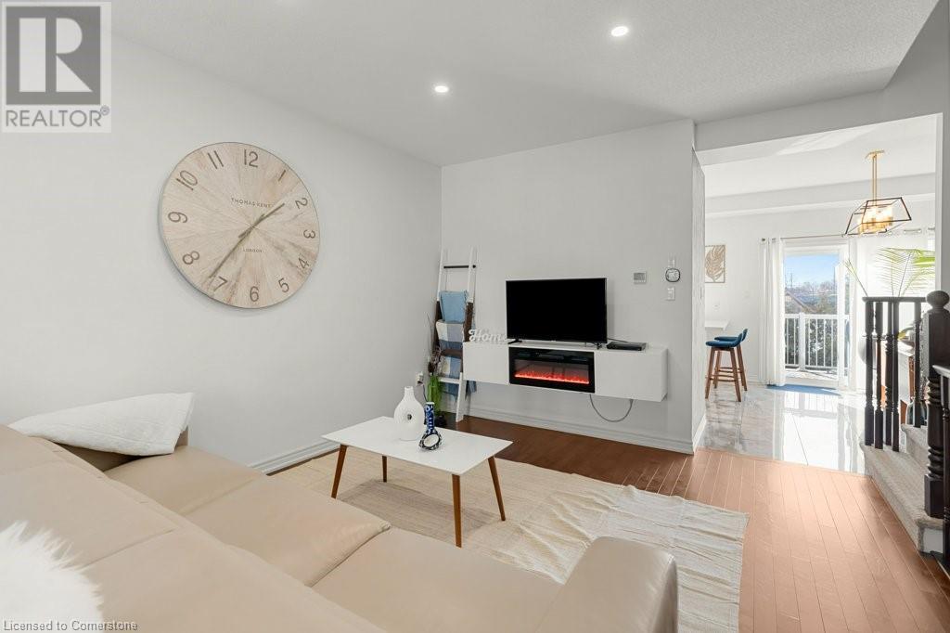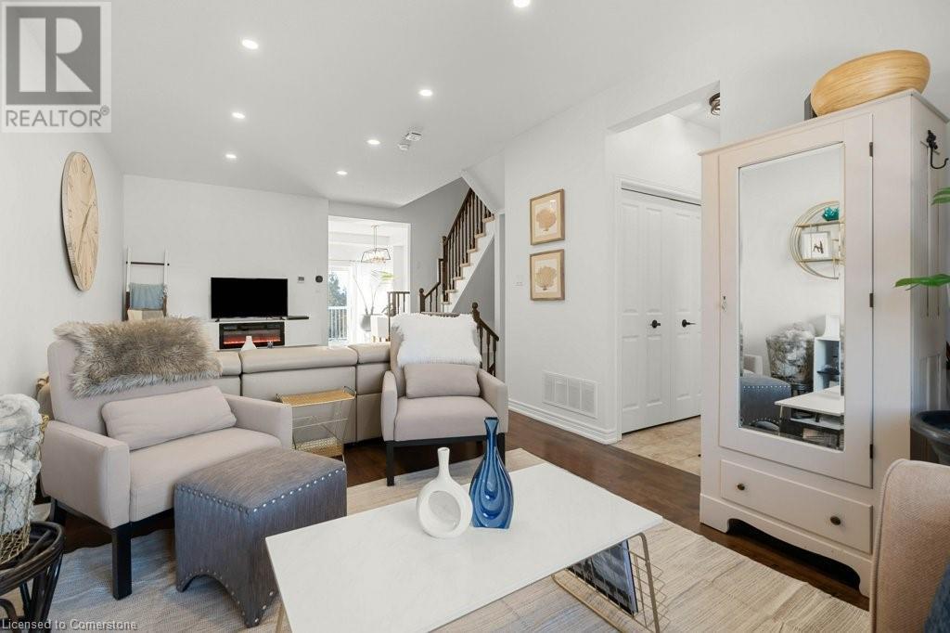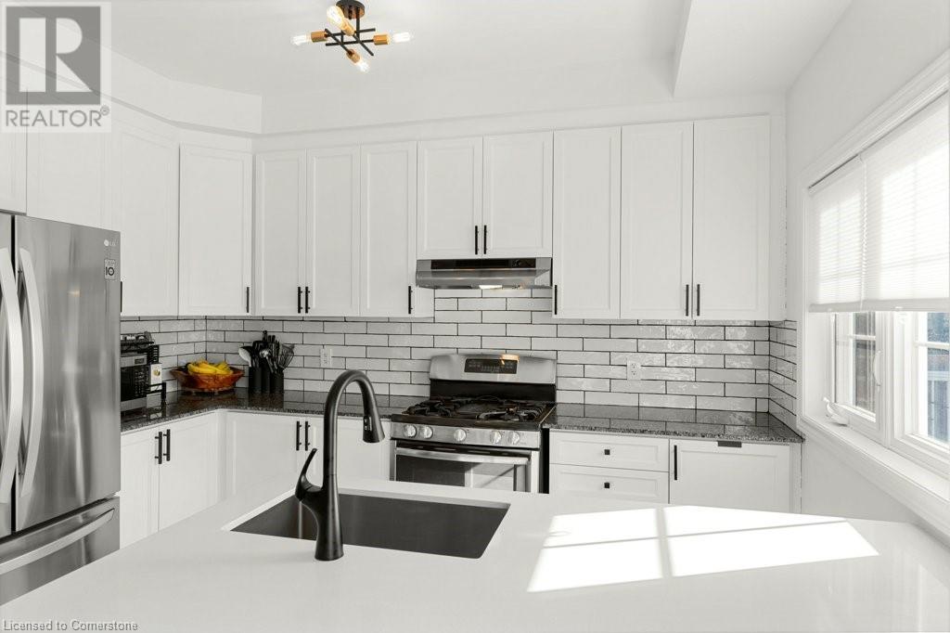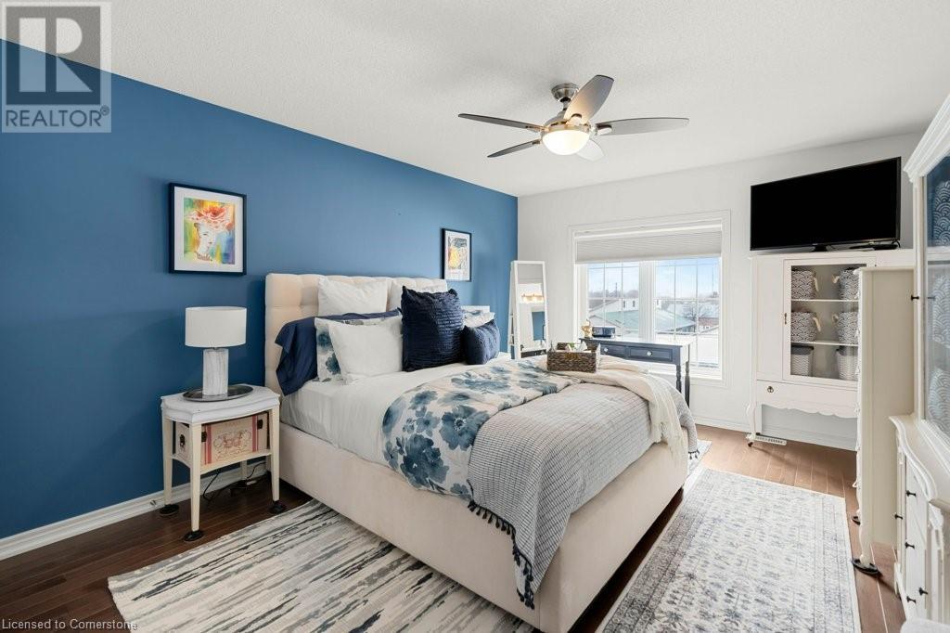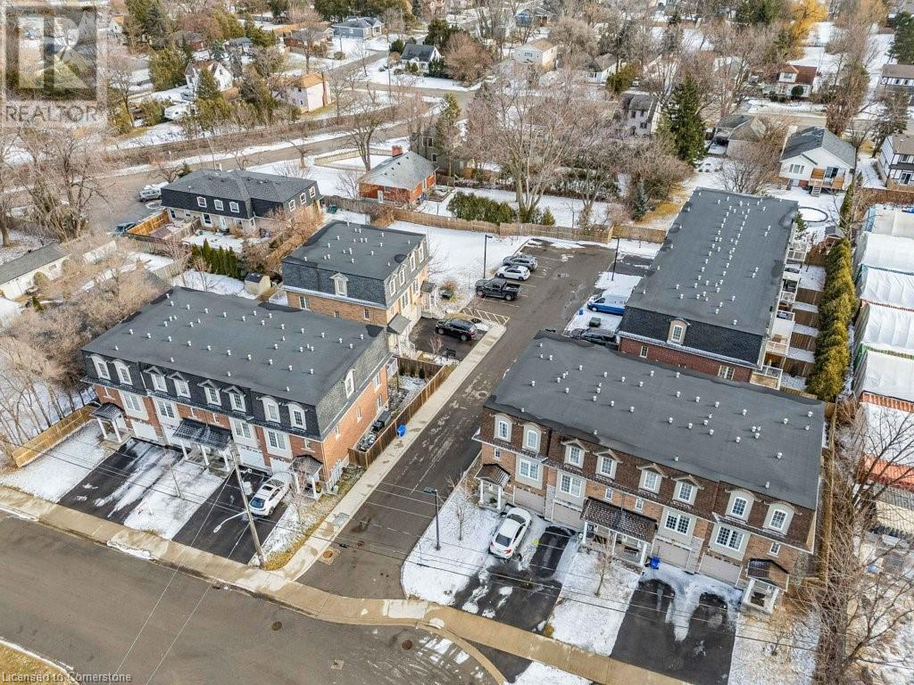2220 Queensway Drive Unit# 13 Burlington, Ontario L7R 0E7
3 Bedroom
3 Bathroom
1887.12 sqft
3 Level
Central Air Conditioning
Forced Air
$976,000Maintenance, Parking
$354 Monthly
Maintenance, Parking
$354 Monthly3 Storey, near 'NEW' townhome, 5 Minute Walk to the Burlington GO. Well positioned inside of the complex with greenspace views on the front. Many quality updates throughout from past and current owner. One of the BEST prices per ft. in Burlington, at nearly 1900 sq.ft + 455 sq.ft unfinished basement. Perfect home for the gowing family or commuting couples. Updates include: Main Bath and EV charger (2022), Ensuite Bath (2023), Kitchen, Powder Room and Hardwood throughout (2024) and Fridge/Dryer (22'/23'). Take advantage of this under 1M opportunity today! (id:48699)
Open House
This property has open houses!
February
9
Sunday
Starts at:
2:00 pm
Ends at:4:00 pm
Property Details
| MLS® Number | 40694028 |
| Property Type | Single Family |
| Amenities Near By | Hospital, Public Transit |
| Community Features | Quiet Area |
| Equipment Type | Water Heater |
| Features | Cul-de-sac, Balcony, Paved Driveway |
| Parking Space Total | 2 |
| Rental Equipment Type | Water Heater |
Building
| Bathroom Total | 3 |
| Bedrooms Above Ground | 3 |
| Bedrooms Total | 3 |
| Appliances | Central Vacuum, Dishwasher, Dryer, Refrigerator, Washer, Gas Stove(s), Hood Fan, Window Coverings, Garage Door Opener |
| Architectural Style | 3 Level |
| Basement Development | Unfinished |
| Basement Type | Full (unfinished) |
| Construction Style Attachment | Attached |
| Cooling Type | Central Air Conditioning |
| Exterior Finish | Brick, Stucco |
| Foundation Type | Block |
| Half Bath Total | 1 |
| Heating Fuel | Natural Gas |
| Heating Type | Forced Air |
| Stories Total | 3 |
| Size Interior | 1887.12 Sqft |
| Type | Row / Townhouse |
| Utility Water | Municipal Water |
Parking
| Attached Garage |
Land
| Acreage | No |
| Land Amenities | Hospital, Public Transit |
| Sewer | Municipal Sewage System |
| Size Depth | 87 Ft |
| Size Frontage | 18 Ft |
| Size Total Text | Under 1/2 Acre |
| Zoning Description | Res |
Rooms
| Level | Type | Length | Width | Dimensions |
|---|---|---|---|---|
| Second Level | Living Room | 26'2'' x 12'4'' | ||
| Second Level | Kitchen | 11'9'' x 8'1'' | ||
| Second Level | Dining Room | 11'10'' x 8'11'' | ||
| Second Level | 2pc Bathroom | 5'0'' x 4'11'' | ||
| Third Level | Bedroom | 9'9'' x 8'5'' | ||
| Third Level | Bedroom | 13'7'' x 8'2'' | ||
| Third Level | Primary Bedroom | 17'2'' x 11'11'' | ||
| Third Level | 4pc Bathroom | 11'8'' x 4'8'' | ||
| Third Level | 4pc Bathroom | 8'2'' x 4'11'' | ||
| Basement | Utility Room | Measurements not available | ||
| Main Level | Mud Room | 9'7'' x 5'6'' | ||
| Main Level | Family Room | 11'9'' x 11'3'' | ||
| Main Level | Foyer | 8'8'' x 6'8'' |
https://www.realtor.ca/real-estate/27858202/2220-queensway-drive-unit-13-burlington
Interested?
Contact us for more information

