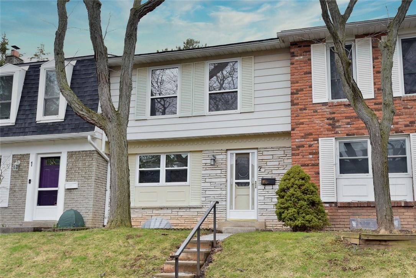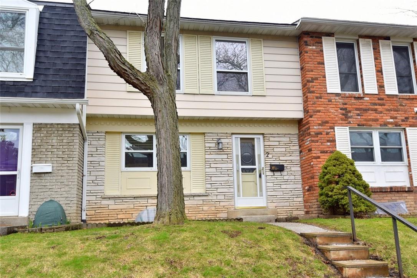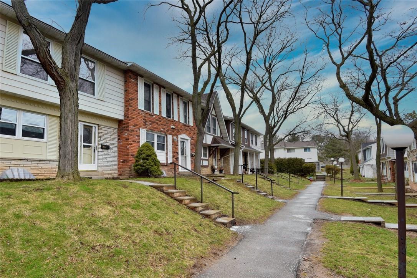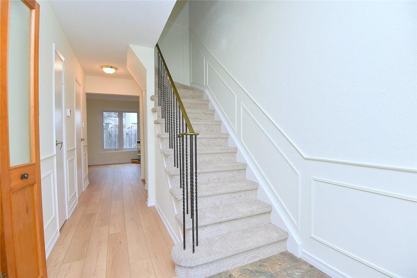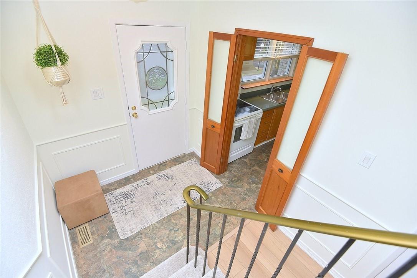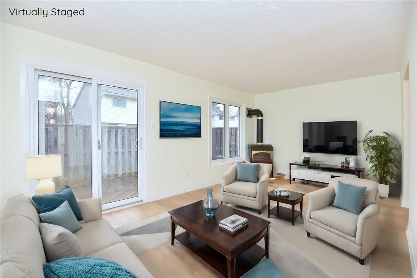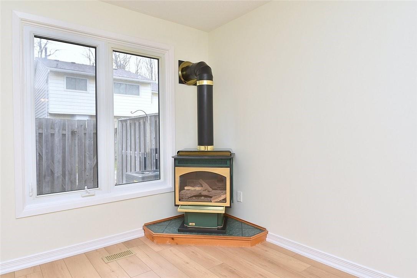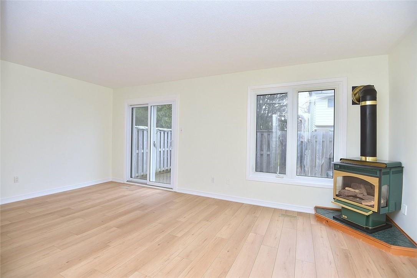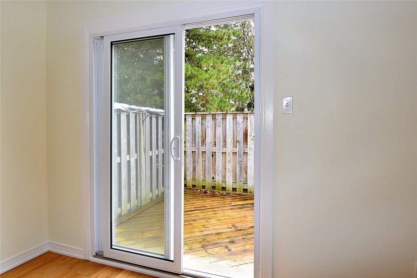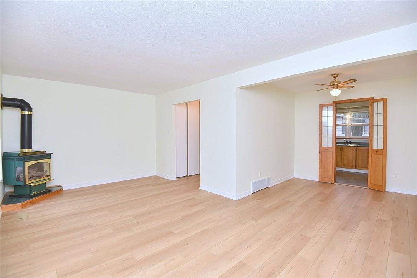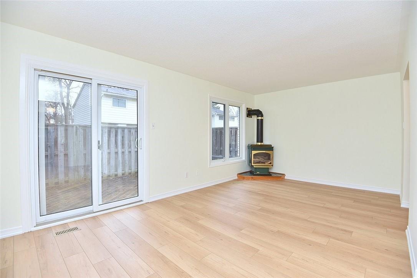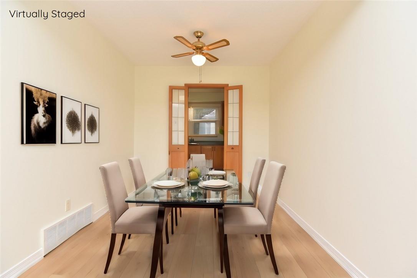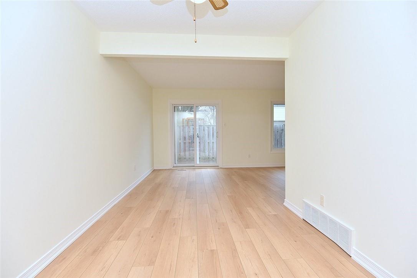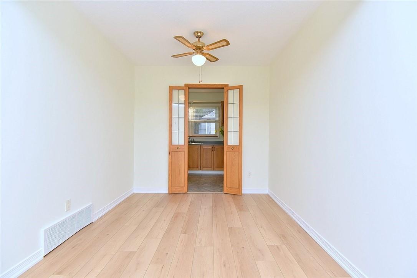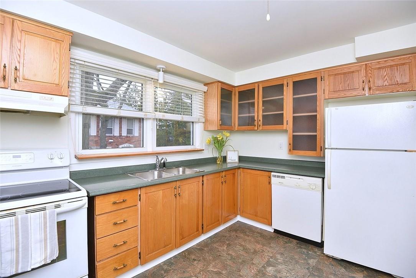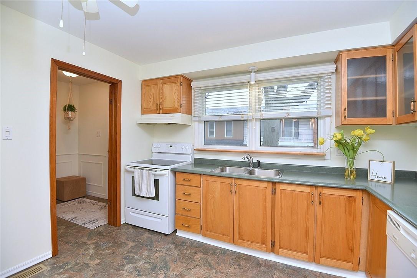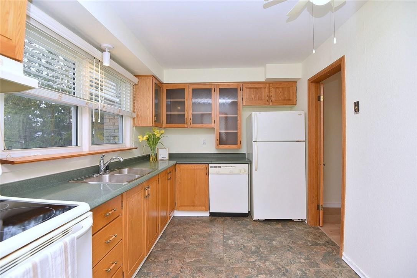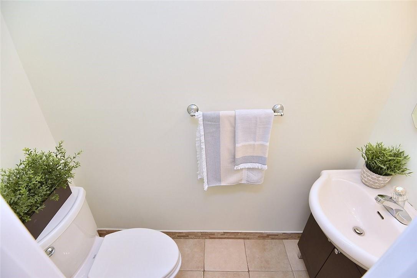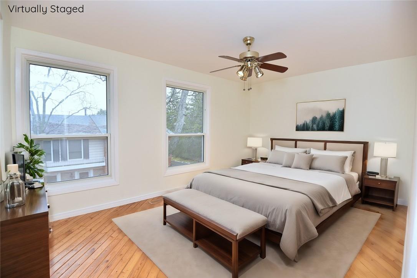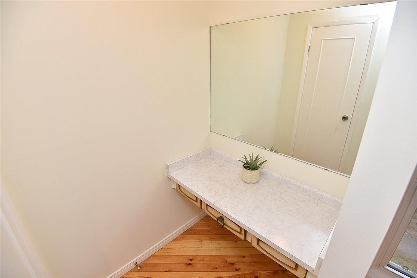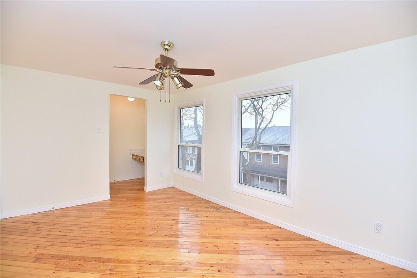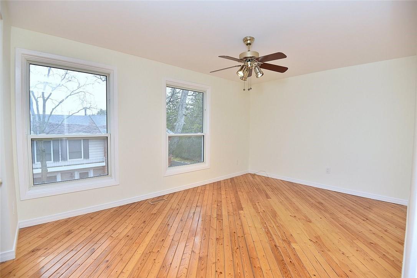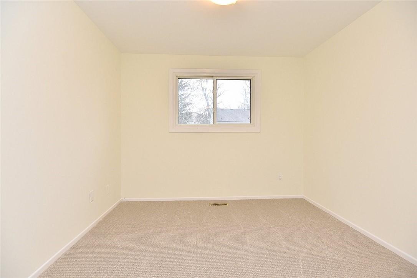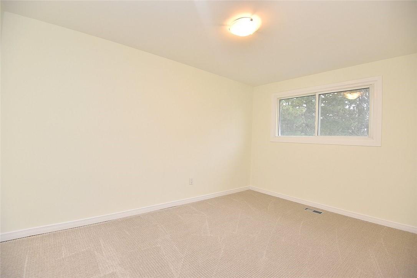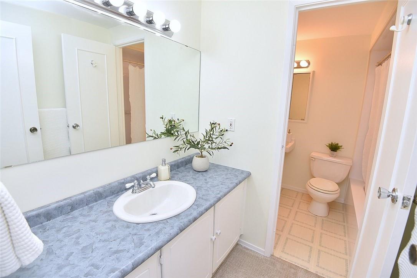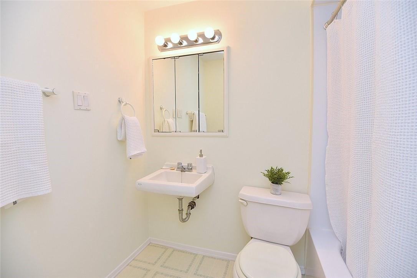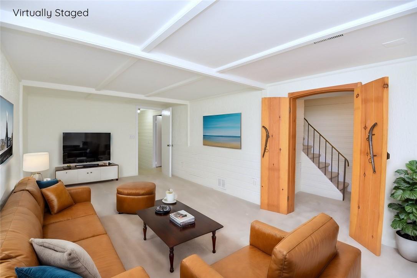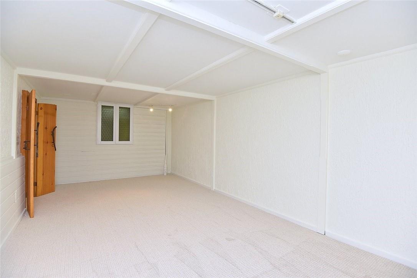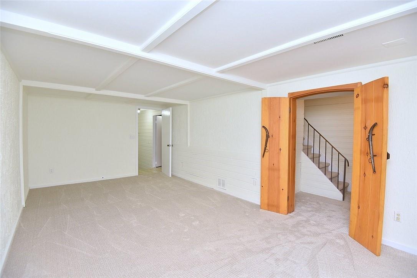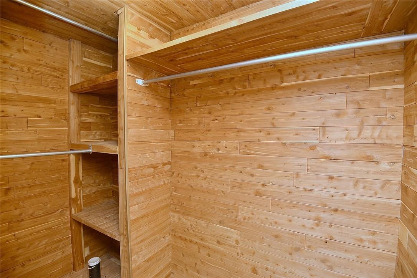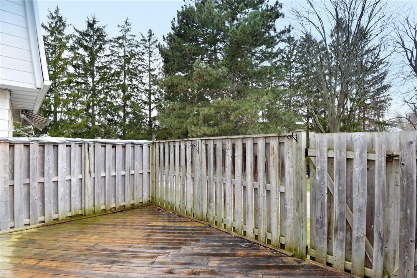2222 Upper Middle Road, Unit #2 Burlington, Ontario L7P 2Z9
$649,900Maintenance,
$689.10 Monthly
Maintenance,
$689.10 MonthlyThe lovely Forest Height Complex in the Brant Hills Neighbourhood, has many wonderful features to offer. These include a spacious living room/dining room with lots of natural light, NEW vinyl flooring, sliding doors that lead to a fully fenced yard with deck. Upstairs features hardwood floors in Primary with walk-in closet & 2 bedrooms with NEW berber carpet. Finished rec room with NEW carpet & walkout access to 2 underground parking spots. Enjoy the indoor salt water pool & party room. This home is surrounded by mature trees & offers a quiet space close to walking trails, parks, schools, shopping, restaurants & close to QEW & 407. (id:48699)
Property Details
| MLS® Number | H4190729 |
| Property Type | Single Family |
| Amenities Near By | Recreation, Schools |
| Community Features | Community Centre |
| Equipment Type | Furnace, Water Heater, Air Conditioner |
| Features | Park Setting, Ravine, Park/reserve, No Driveway |
| Parking Space Total | 2 |
| Pool Type | Indoor Pool, Outdoor Pool |
| Rental Equipment Type | Furnace, Water Heater, Air Conditioner |
Building
| Bathroom Total | 2 |
| Bedrooms Above Ground | 3 |
| Bedrooms Total | 3 |
| Amenities | Party Room |
| Appliances | Dishwasher, Dryer, Microwave, Refrigerator, Stove, Washer, Window Coverings |
| Architectural Style | 2 Level |
| Basement Development | Finished |
| Basement Type | Full (finished) |
| Constructed Date | 1974 |
| Construction Style Attachment | Attached |
| Cooling Type | Central Air Conditioning |
| Exterior Finish | Brick, Vinyl Siding |
| Fireplace Fuel | Gas |
| Fireplace Present | Yes |
| Fireplace Type | Other - See Remarks |
| Foundation Type | Poured Concrete |
| Half Bath Total | 1 |
| Heating Fuel | Natural Gas |
| Heating Type | Forced Air |
| Stories Total | 2 |
| Size Exterior | 1237 Sqft |
| Size Interior | 1237 Sqft |
| Type | Row / Townhouse |
| Utility Water | Municipal Water |
Parking
| Underground |
Land
| Acreage | No |
| Land Amenities | Recreation, Schools |
| Sewer | Municipal Sewage System |
| Size Irregular | X |
| Size Total Text | X |
| Zoning Description | Rl6 |
Rooms
| Level | Type | Length | Width | Dimensions |
|---|---|---|---|---|
| Second Level | 4pc Bathroom | 10' 5'' x 7' 5'' | ||
| Second Level | Bedroom | 9' 7'' x 9' 6'' | ||
| Second Level | Bedroom | 12' 11'' x 8' 10'' | ||
| Second Level | Bedroom | 14' 5'' x 9' 11'' | ||
| Basement | Other | 7' 7'' x 3' 11'' | ||
| Basement | Laundry Room | 28' 5'' x 7' 2'' | ||
| Basement | Family Room | 20' 5'' x 11' 1'' | ||
| Ground Level | Foyer | Measurements not available | ||
| Ground Level | 2pc Bathroom | 6' 3'' x 2' 7'' | ||
| Ground Level | Dining Room | 9' 1'' x 8' 6'' | ||
| Ground Level | Family Room | 18' 9'' x 10' 11'' | ||
| Ground Level | Eat In Kitchen | 11' 7'' x 8' 6'' |
https://www.realtor.ca/real-estate/26747239/2222-upper-middle-road-unit-2-burlington
Interested?
Contact us for more information

