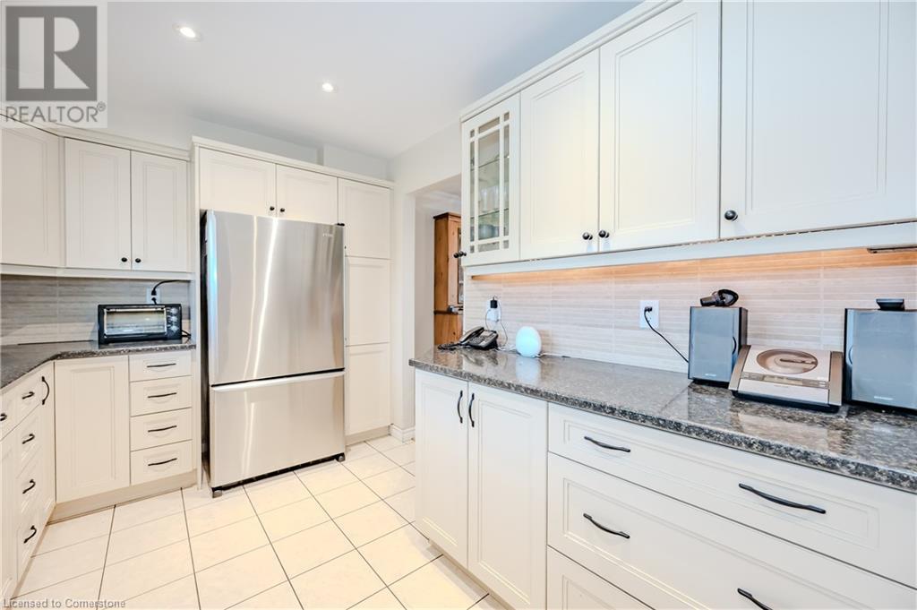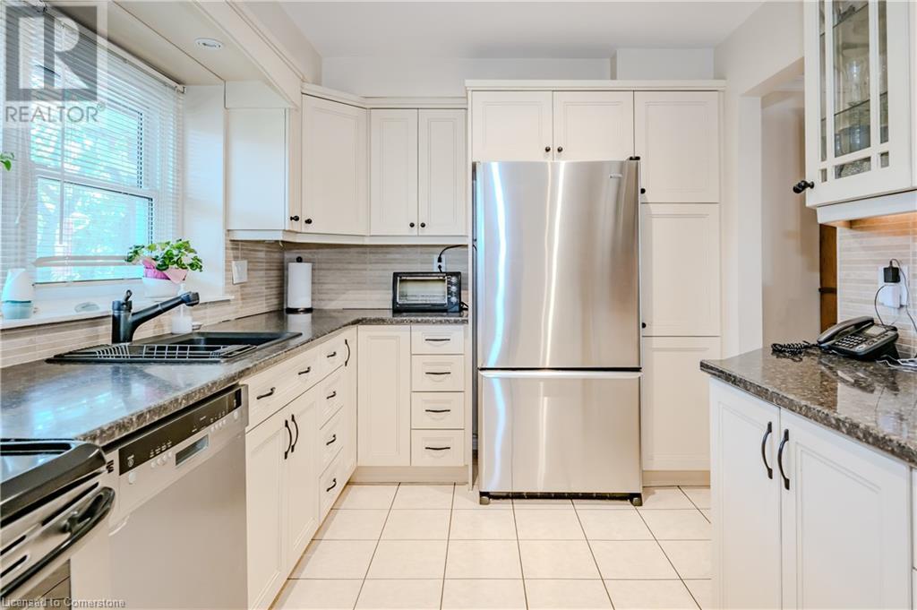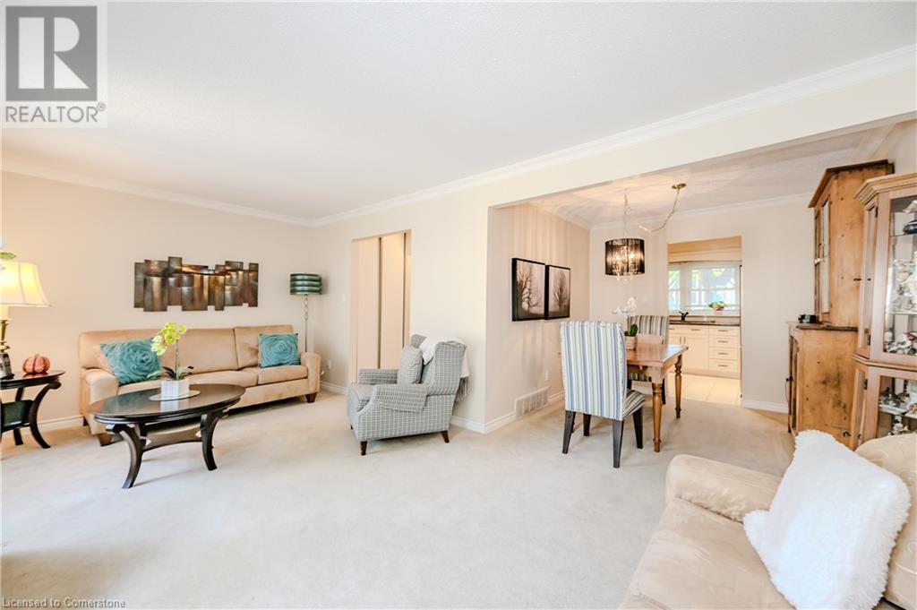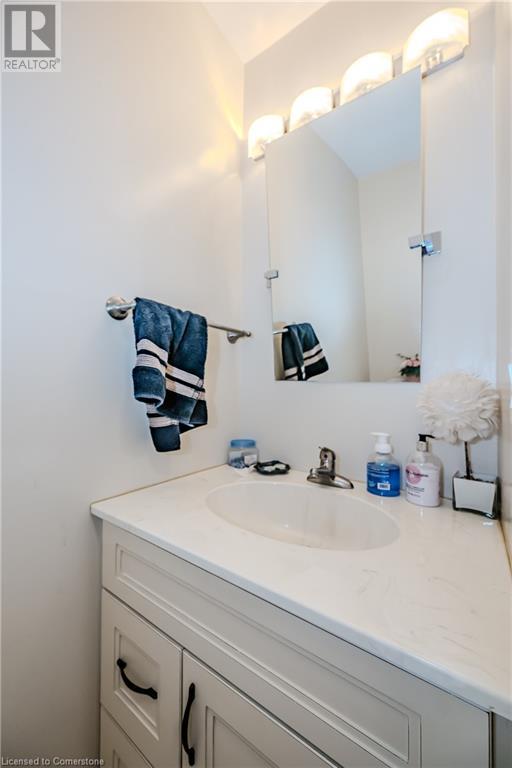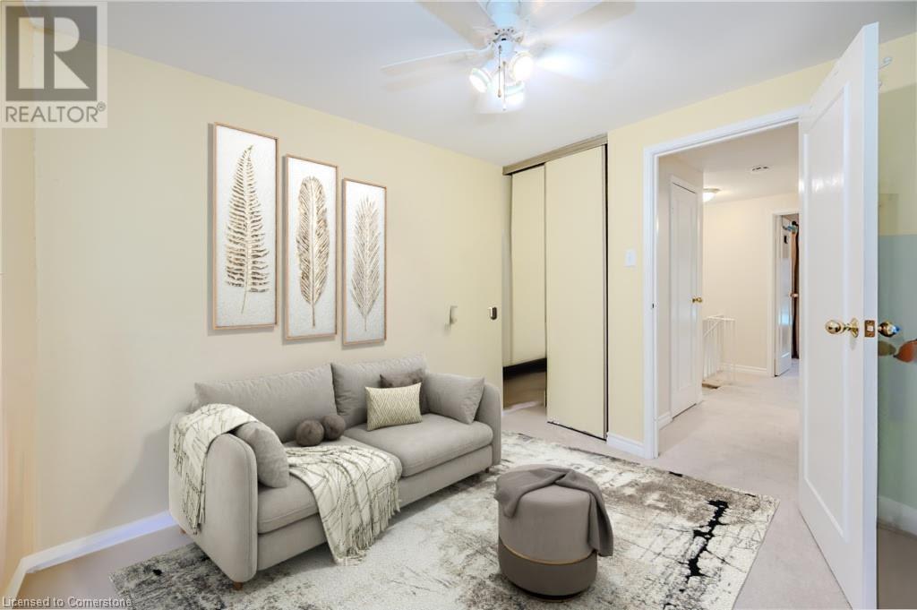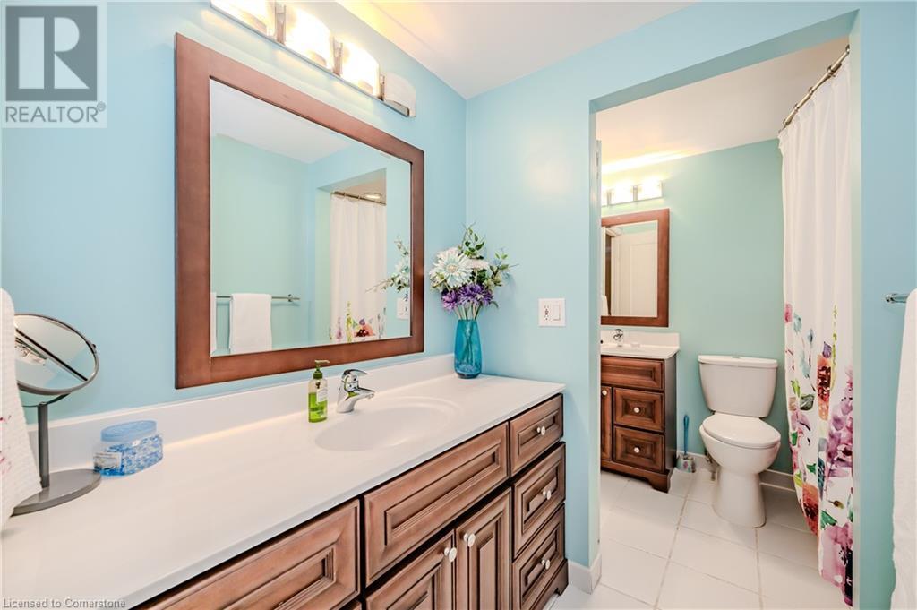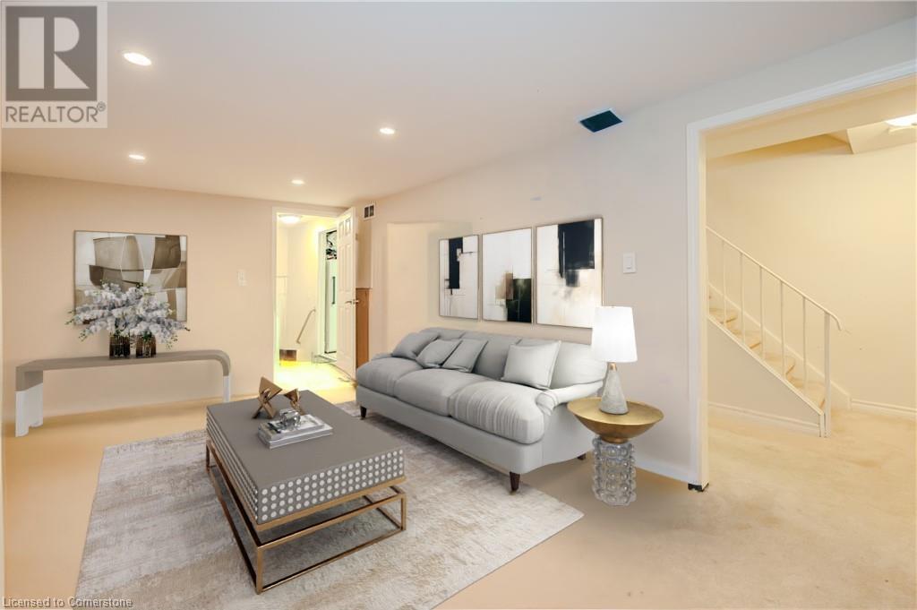2222 Upper Middle Road Unit# 4 Burlington, Ontario L7P 2Z9
$679,900Maintenance, Insurance, Cable TV, Water, Parking
$689 Monthly
Maintenance, Insurance, Cable TV, Water, Parking
$689 MonthlyUpdated 3 Bed, 2.5 Bath Townhome located in the desirable Forest Heights Complex in the Brant Hills Neighbourhood. The spacious foyer welcomes you into the bright and spacious unit. With Updated Kitchen, separate dining area, and large living room area with walk out to your private patio. The Kitchen has been thoughtfully updated in a tasteful neutral colour, tons of cupboards and counter space, Stainless Steel appliances, and corner glass doors for a touch of elegance. The main floor is finished off with a handy 2 piece bathroom and lots of extra storage. Upstairs you will find 3 large bedrooms including the primary retreat complete with a double walk in closet and private access to the expansive bathroom. The Oversized 5 piece Bathroom has 2 vanities, and has been upgraded with newer vanities, tub and tiles. Enjoy the spa like bathroom or easily convert to two separate baths. The convenience of this townhome continues in the lower level with a spacious recreation room, convenient laundry facilities, tons of storage, a three piece bathroom, and direct access to your private two car parking spaces in the secure underground garage. Conveniently located near schools, shopping centres, restaurants, minutes from transit and easy highway access - this townhome has it all. 2 Car Parking located right outside the inside entrance from garage (id:48699)
Property Details
| MLS® Number | XH4205750 |
| Property Type | Single Family |
| Amenities Near By | Park, Place Of Worship, Public Transit, Schools |
| Community Features | Quiet Area, Community Centre |
| Equipment Type | Water Heater |
| Features | Southern Exposure, Paved Driveway, No Driveway |
| Parking Space Total | 2 |
| Rental Equipment Type | Water Heater |
| Storage Type | Locker |
Building
| Bathroom Total | 3 |
| Bedrooms Above Ground | 3 |
| Bedrooms Total | 3 |
| Architectural Style | 2 Level |
| Basement Type | Full |
| Construction Style Attachment | Attached |
| Exterior Finish | Brick, Stucco |
| Foundation Type | Block |
| Half Bath Total | 1 |
| Heating Fuel | Natural Gas |
| Heating Type | Forced Air |
| Stories Total | 2 |
| Size Interior | 1252 Sqft |
| Type | Row / Townhouse |
| Utility Water | Municipal Water |
Parking
| Underground |
Land
| Acreage | No |
| Land Amenities | Park, Place Of Worship, Public Transit, Schools |
| Sewer | Municipal Sewage System |
Rooms
| Level | Type | Length | Width | Dimensions |
|---|---|---|---|---|
| Second Level | Bedroom | 9'8'' x 9'7'' | ||
| Second Level | Bedroom | 10'10'' x 12'11'' | ||
| Second Level | Primary Bedroom | 14'3'' x 9'11'' | ||
| Second Level | 5pc Bathroom | ' x ' | ||
| Basement | Utility Room | 7'4'' x 20'5'' | ||
| Basement | Storage | 4'7'' x 3'2'' | ||
| Basement | Recreation Room | 11'0'' x 20'4'' | ||
| Basement | 3pc Bathroom | ' x ' | ||
| Main Level | Living Room | 18'11'' x 10'11'' | ||
| Main Level | Kitchen | 11'7'' x 8'6'' | ||
| Main Level | Dining Room | 8'8'' x 9'0'' | ||
| Main Level | 2pc Bathroom | ' x ' |
https://www.realtor.ca/real-estate/27426119/2222-upper-middle-road-unit-4-burlington
Interested?
Contact us for more information








