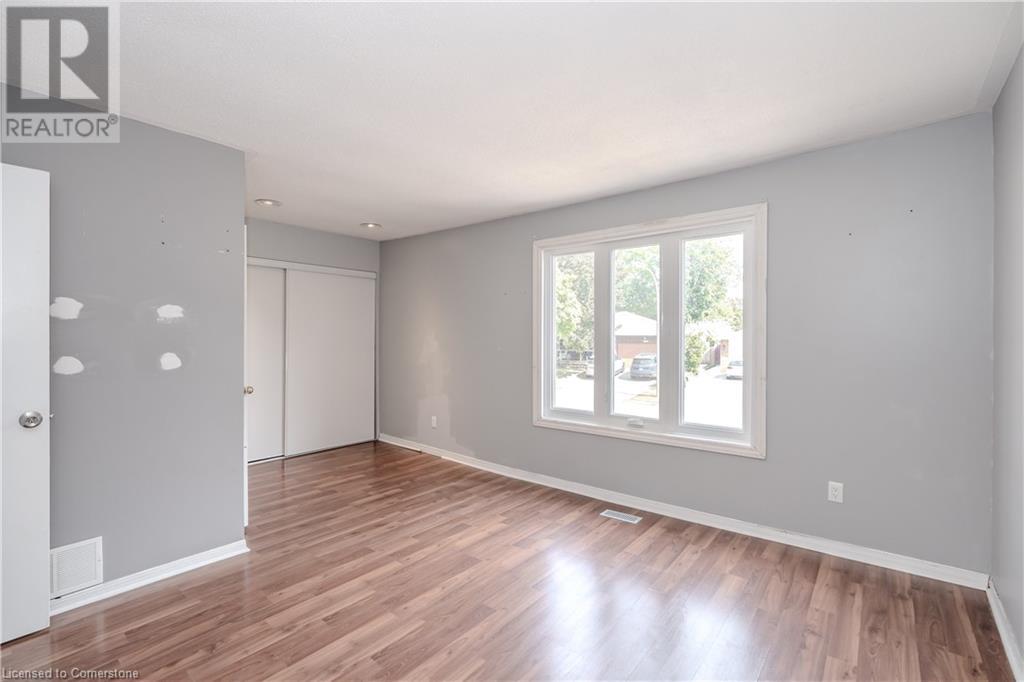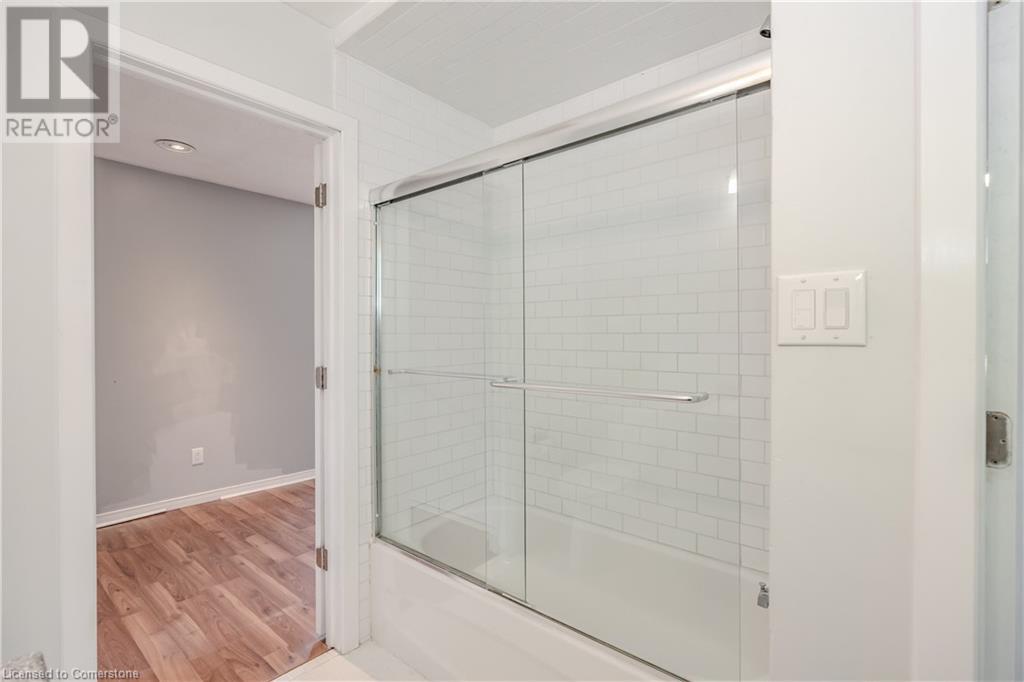2232 Lancaster Crescent Burlington, Ontario L7P 3G5
3 Bedroom
2 Bathroom
1207 sqft
Raised Bungalow
Fireplace
Central Air Conditioning
Forced Air
$798,000
Welcome to the wonderful neighbourhood of Brant Hills! This 3 bedroom detached home is located within walking distance to great schools and public transportation. You're a short drive to the 407, QEW and all necessary amenities, making this the perfect Burlington location. This home has over 50k in updates including: New Roof, Eavestrough, Doors, Windows, AC and Front Siding. Situated on a quiet crescent you can take advantage of the large side & rear yard space to make your own backyard oasis. Call today! (id:48699)
Open House
This property has open houses!
September
21
Saturday
Starts at:
2:00 pm
Ends at:4:00 pm
September
22
Sunday
Starts at:
2:00 pm
Ends at:4:00 pm
Property Details
| MLS® Number | XH4206965 |
| Property Type | Single Family |
| Amenities Near By | Place Of Worship, Public Transit, Schools |
| Community Features | Quiet Area |
| Equipment Type | Water Heater |
| Features | Paved Driveway |
| Parking Space Total | 4 |
| Rental Equipment Type | Water Heater |
Building
| Bathroom Total | 2 |
| Bedrooms Above Ground | 3 |
| Bedrooms Total | 3 |
| Appliances | Garage Door Opener |
| Architectural Style | Raised Bungalow |
| Basement Development | Unfinished |
| Basement Type | Full (unfinished) |
| Constructed Date | 1974 |
| Construction Style Attachment | Detached |
| Cooling Type | Central Air Conditioning |
| Exterior Finish | Brick, Vinyl Siding |
| Fireplace Fuel | Wood |
| Fireplace Present | Yes |
| Fireplace Total | 1 |
| Fireplace Type | Other - See Remarks |
| Foundation Type | Poured Concrete |
| Half Bath Total | 1 |
| Heating Fuel | Natural Gas |
| Heating Type | Forced Air |
| Stories Total | 1 |
| Size Interior | 1207 Sqft |
| Type | House |
| Utility Water | Municipal Water |
Parking
| Attached Garage |
Land
| Acreage | No |
| Land Amenities | Place Of Worship, Public Transit, Schools |
| Sewer | Municipal Sewage System |
| Size Depth | 94 Ft |
| Size Frontage | 103 Ft |
| Size Total Text | Under 1/2 Acre |
| Zoning Description | R3.1 |
Rooms
| Level | Type | Length | Width | Dimensions |
|---|---|---|---|---|
| Lower Level | Utility Room | 9' x 29'1'' | ||
| Lower Level | 2pc Bathroom | 5' x 5'7'' | ||
| Lower Level | Recreation Room | 12' x 35'6'' | ||
| Main Level | 4pc Bathroom | 8'7'' x 4'8'' | ||
| Main Level | Bedroom | 13'6'' x 7'7'' | ||
| Main Level | Bedroom | 8'4'' x 13'6'' | ||
| Main Level | Primary Bedroom | 12'6'' x 17'3'' | ||
| Main Level | Kitchen | 11'4'' x 7'9'' | ||
| Main Level | Dining Room | 9'8'' x 9'1'' | ||
| Main Level | Living Room | 12'5'' x 16'5'' | ||
| Main Level | Foyer | 5'4'' x 6'6'' |
https://www.realtor.ca/real-estate/27431596/2232-lancaster-crescent-burlington
Interested?
Contact us for more information

















