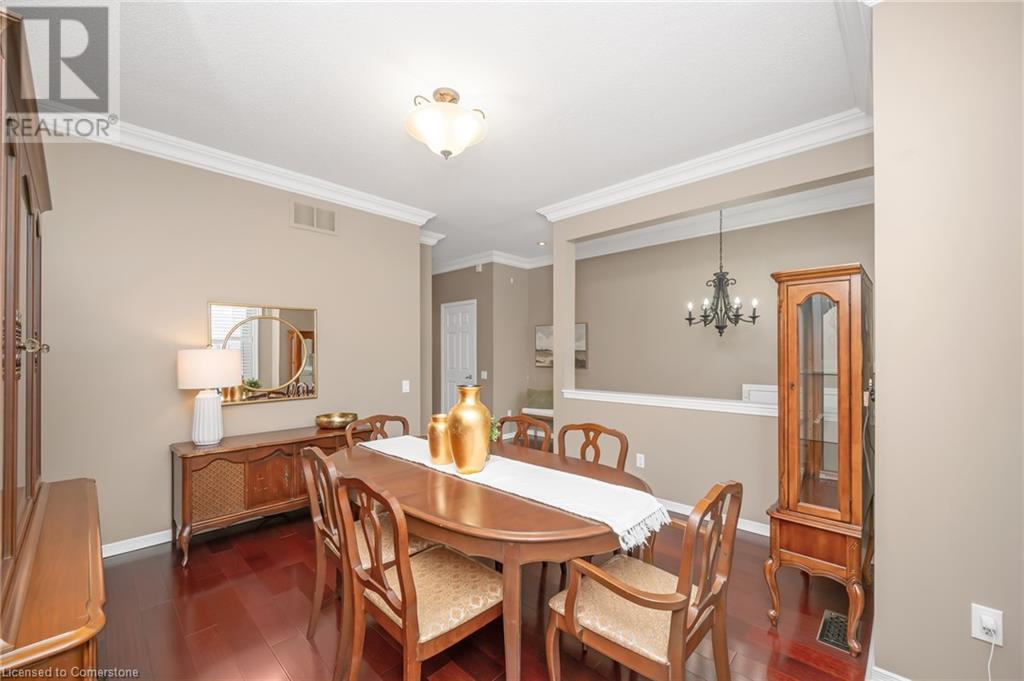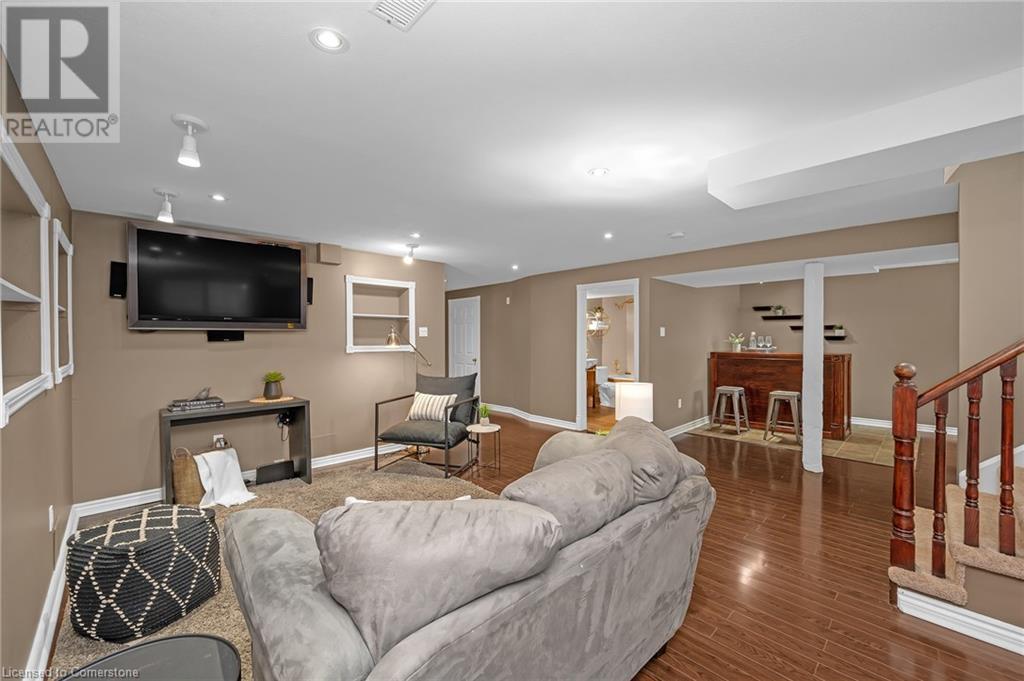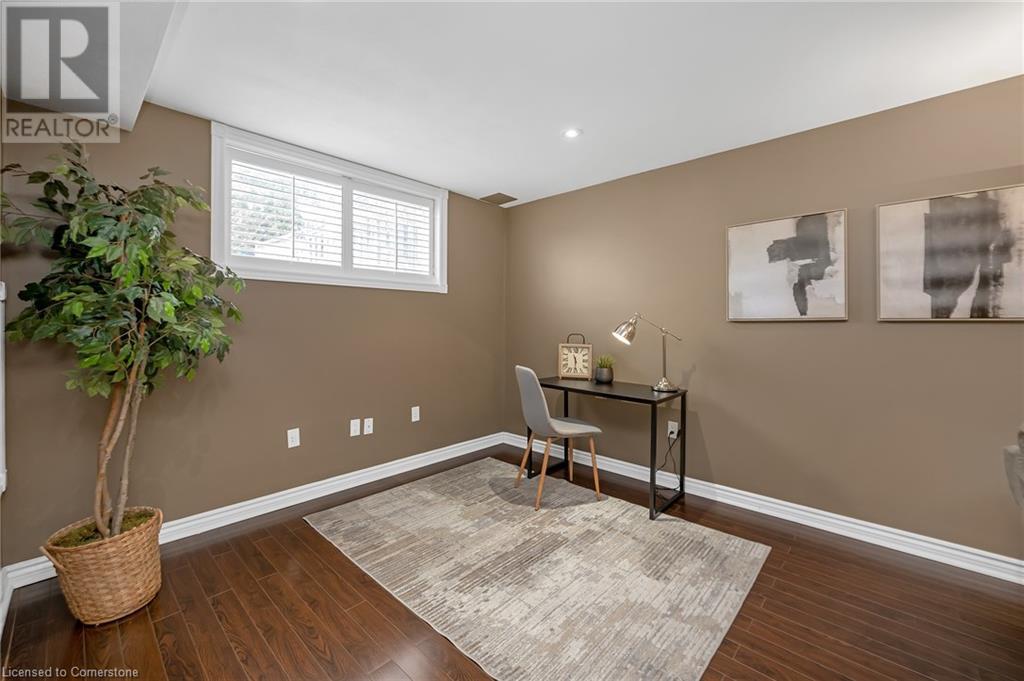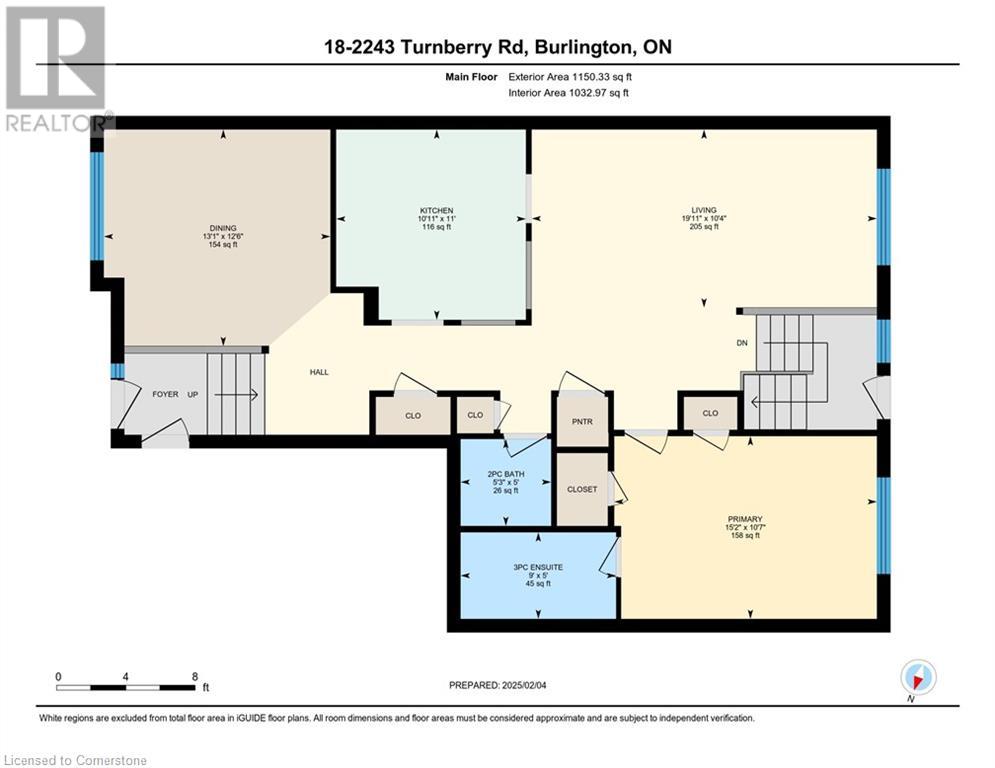2 Bedroom
3 Bathroom
2210 sqft
Raised Bungalow
Central Air Conditioning
Forced Air
$999,900
Welcome to this raised bungalow freehold townhome in the Millcroft community. This home features main-floor living with spacious rooms, high ceilings, hardwood floors, and neutral decor. The open-concept living area includes a large living room, dining room, and eat-in kitchen with granite countertops. The main-floor primary bedroom has a 4-piece ensuite and walk-in closet. The fully finished lower level offers a bright rec room, extra bedroom, and updated 4-piece bathroom. Outside, enjoy a stone patio in the fenced backyard. Includes a garage with private entrance, and is walking distance to parks, shops, and has easy Hwy access HWT -Owned 2024, Fridge -2024, Furnace/AC 2016, Driveway 2024 (id:48699)
Property Details
|
MLS® Number
|
40695057 |
|
Property Type
|
Single Family |
|
Amenities Near By
|
Golf Nearby, Park, Public Transit, Schools, Shopping |
|
Equipment Type
|
None |
|
Features
|
Southern Exposure, Conservation/green Belt, Automatic Garage Door Opener |
|
Parking Space Total
|
3 |
|
Rental Equipment Type
|
None |
Building
|
Bathroom Total
|
3 |
|
Bedrooms Above Ground
|
1 |
|
Bedrooms Below Ground
|
1 |
|
Bedrooms Total
|
2 |
|
Appliances
|
Dishwasher, Dryer, Microwave, Refrigerator, Stove, Washer, Window Coverings, Garage Door Opener |
|
Architectural Style
|
Raised Bungalow |
|
Basement Development
|
Finished |
|
Basement Type
|
Full (finished) |
|
Constructed Date
|
2003 |
|
Construction Style Attachment
|
Attached |
|
Cooling Type
|
Central Air Conditioning |
|
Exterior Finish
|
Aluminum Siding, Brick Veneer |
|
Fire Protection
|
Alarm System |
|
Half Bath Total
|
1 |
|
Heating Type
|
Forced Air |
|
Stories Total
|
1 |
|
Size Interior
|
2210 Sqft |
|
Type
|
Row / Townhouse |
|
Utility Water
|
Municipal Water |
Parking
Land
|
Access Type
|
Road Access, Highway Access |
|
Acreage
|
No |
|
Land Amenities
|
Golf Nearby, Park, Public Transit, Schools, Shopping |
|
Sewer
|
Municipal Sewage System |
|
Size Depth
|
91 Ft |
|
Size Frontage
|
29 Ft |
|
Size Total Text
|
Under 1/2 Acre |
|
Zoning Description
|
Rm3-104 |
Rooms
| Level |
Type |
Length |
Width |
Dimensions |
|
Basement |
Dining Room |
|
|
13'6'' x 8'8'' |
|
Basement |
Laundry Room |
|
|
9'9'' x 7'7'' |
|
Basement |
Recreation Room |
|
|
22'10'' x 19'10'' |
|
Basement |
Bonus Room |
|
|
7'9'' x 7'7'' |
|
Basement |
4pc Bathroom |
|
|
10'7'' x 7'0'' |
|
Basement |
Bedroom |
|
|
16'5'' x 11'1'' |
|
Main Level |
2pc Bathroom |
|
|
5'3'' x 5'0'' |
|
Main Level |
Family Room |
|
|
19'11'' x 10'4'' |
|
Main Level |
Dining Room |
|
|
13'1'' x 12'6'' |
|
Main Level |
Eat In Kitchen |
|
|
11'0'' x 10'11'' |
|
Main Level |
Full Bathroom |
|
|
9'0'' x 5'0'' |
|
Main Level |
Primary Bedroom |
|
|
15'2'' x 10'7'' |
https://www.realtor.ca/real-estate/27884512/2243-turnberry-road-unit-18-burlington


































