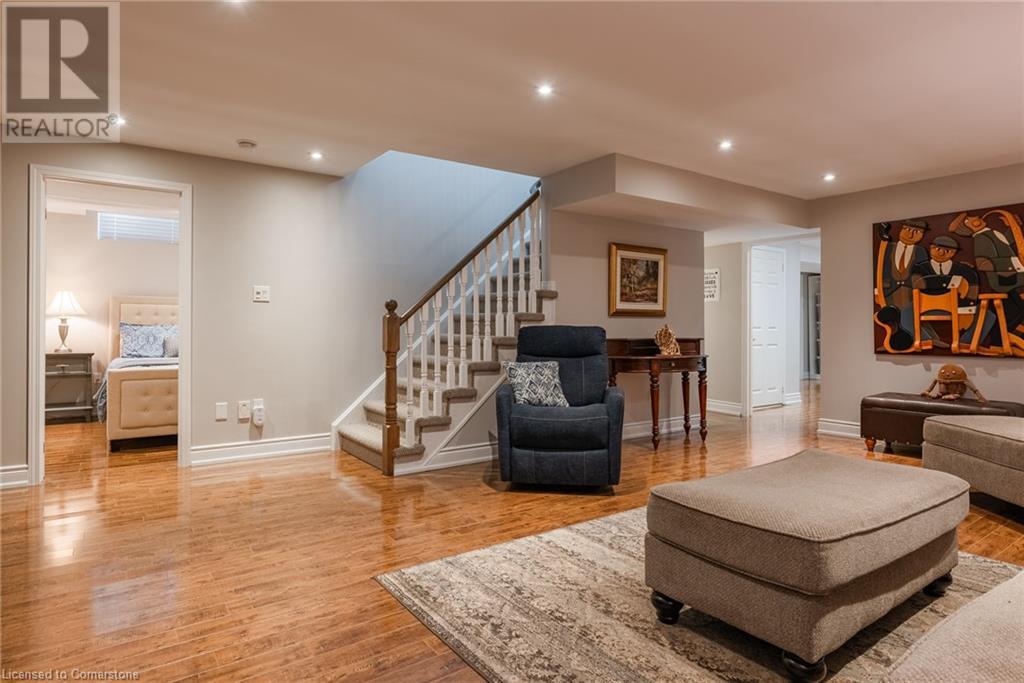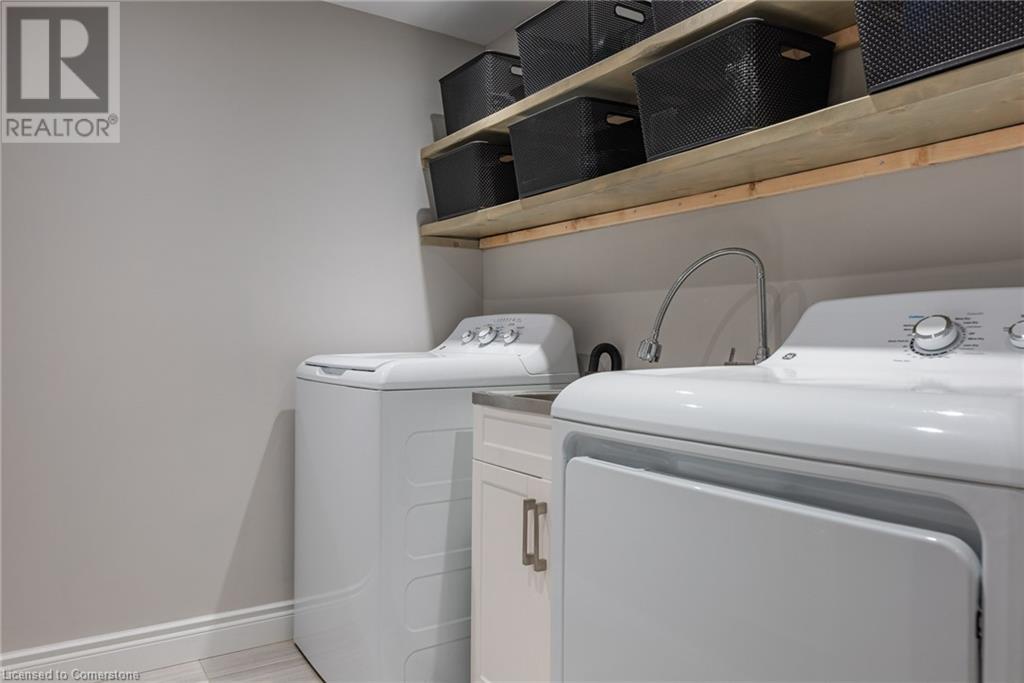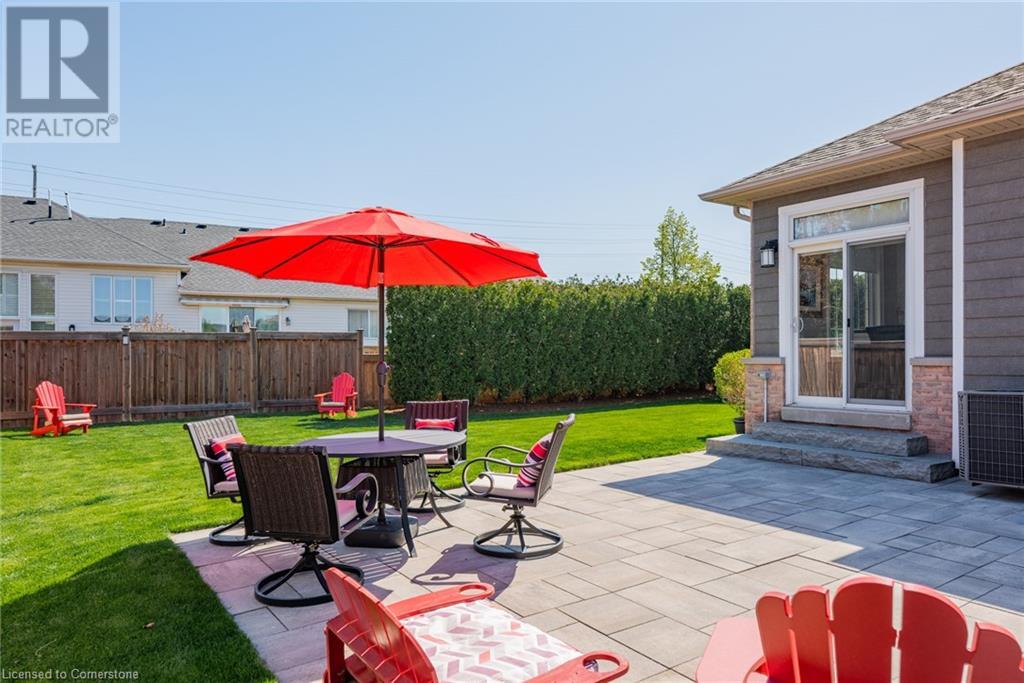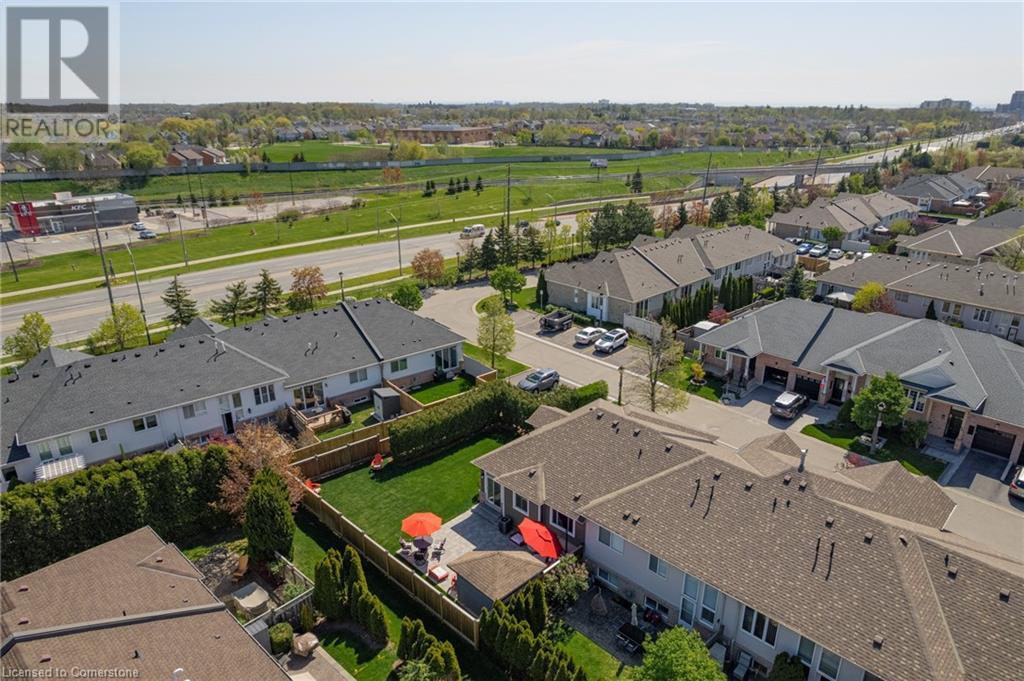2 Bedroom
2 Bathroom
1123 sqft
Bungalow
Central Air Conditioning
Forced Air
$1,249,900
WOW! Stunning Fully Renovated Meticulous End-Unit Bungalow in Millcroft! This rare gem has been professionally reno’ed from top to bottom with nearly $200,000 in upgrades. Located in sought-after Millcroft, this bungalow sits on an oversized, fully fenced and professionally landscaped corner lot—a true outdoor retreat ideal for relaxing or entertaining. Inside, enjoy a bright and open-concept layout with 9’ ceilings, wide plank oak hardwoods, and a warm, neutral décor throughout. The custom Aya kitchen is designed for the modern chef, featuring extended-height cabinetry, quartz counters, marble backsplash, built-in wine cooler, upgraded stainless steel appliances, chimney-style range hood, pot lighting, and a spacious custom pantry. The main floor includes a large living room with den area, a sun-filled primary bedroom, a renovated 3-piece bathroom, a versatile second bedroom/office, and a stackable laundry closet. Garden doors from the kitchen lead to a private tumbled stone patio, perfect for summer evenings and morning coffee. Downstairs, enjoy over 1,100 sq. ft. of beautifully finished living space, including a large bedroom with walk-in closet, a luxurious custom bathroom, a separate dressing room, secondary laundry and a cozy family room with gas fireplace—ideal for guests or extended family. This turn-key bungalow is just a short walk to local shops, dining, and entertainment, and minutes from the 407 and QEW, combining style and convenience in one EXCEPTIONAL package. (id:48699)
Property Details
|
MLS® Number
|
40726611 |
|
Property Type
|
Single Family |
|
Amenities Near By
|
Golf Nearby, Place Of Worship, Public Transit, Schools, Shopping |
|
Equipment Type
|
Water Heater |
|
Features
|
Paved Driveway |
|
Parking Space Total
|
2 |
|
Rental Equipment Type
|
Water Heater |
|
Structure
|
Shed |
Building
|
Bathroom Total
|
2 |
|
Bedrooms Above Ground
|
1 |
|
Bedrooms Below Ground
|
1 |
|
Bedrooms Total
|
2 |
|
Appliances
|
Central Vacuum, Dishwasher, Dryer, Refrigerator, Stove, Washer, Window Coverings, Wine Fridge |
|
Architectural Style
|
Bungalow |
|
Basement Development
|
Finished |
|
Basement Type
|
Full (finished) |
|
Constructed Date
|
2003 |
|
Construction Style Attachment
|
Attached |
|
Cooling Type
|
Central Air Conditioning |
|
Exterior Finish
|
Brick |
|
Foundation Type
|
Poured Concrete |
|
Heating Type
|
Forced Air |
|
Stories Total
|
1 |
|
Size Interior
|
1123 Sqft |
|
Type
|
Row / Townhouse |
|
Utility Water
|
Municipal Water |
Parking
Land
|
Access Type
|
Road Access |
|
Acreage
|
No |
|
Fence Type
|
Fence |
|
Land Amenities
|
Golf Nearby, Place Of Worship, Public Transit, Schools, Shopping |
|
Sewer
|
Municipal Sewage System |
|
Size Frontage
|
64 Ft |
|
Size Total Text
|
Under 1/2 Acre |
|
Zoning Description
|
Rm3-104 |
Rooms
| Level |
Type |
Length |
Width |
Dimensions |
|
Lower Level |
Storage |
|
|
16'9'' x 13'5'' |
|
Lower Level |
3pc Bathroom |
|
|
Measurements not available |
|
Lower Level |
Bedroom |
|
|
14'0'' x 9'9'' |
|
Lower Level |
Recreation Room |
|
|
22'9'' x 14'0'' |
|
Lower Level |
Laundry Room |
|
|
Measurements not available |
|
Main Level |
4pc Bathroom |
|
|
Measurements not available |
|
Main Level |
Primary Bedroom |
|
|
14'4'' x 10'5'' |
|
Main Level |
Family Room |
|
|
11'3'' x 9'1'' |
|
Main Level |
Dining Room |
|
|
10'3'' x 8'6'' |
|
Main Level |
Kitchen |
|
|
11'9'' x 10'1'' |
|
Main Level |
Living Room |
|
|
17'5'' x 14'8'' |
https://www.realtor.ca/real-estate/28304657/2243-turnberry-road-unit-21-burlington
















































