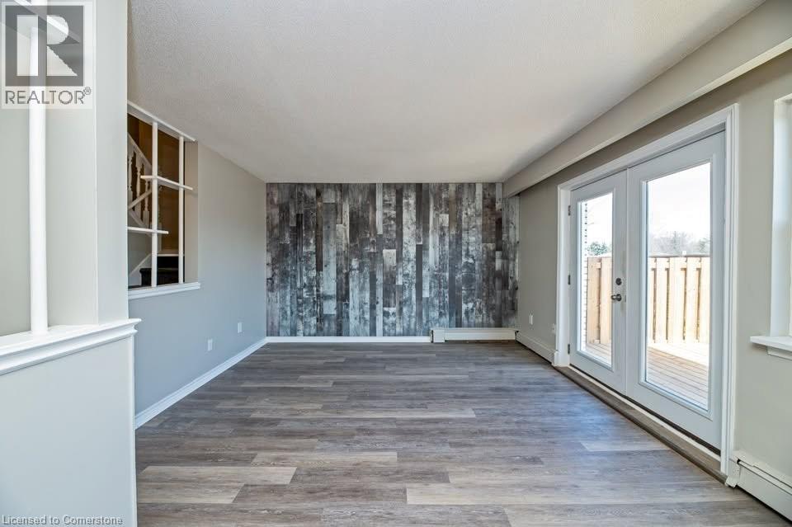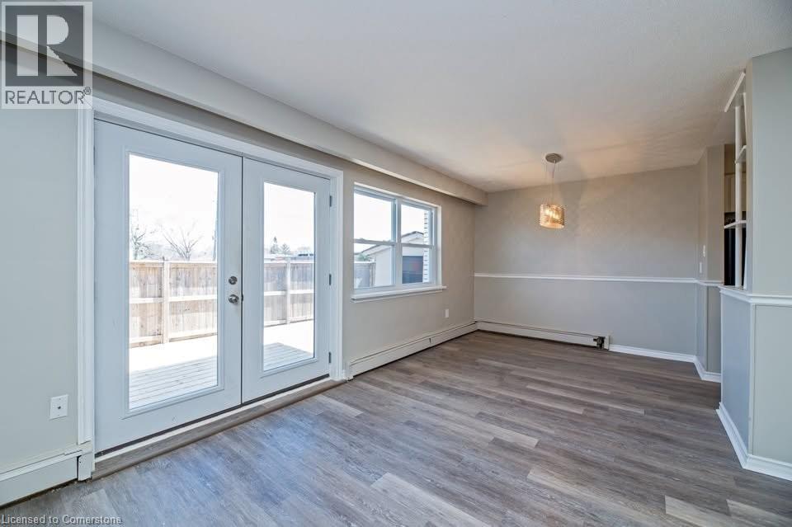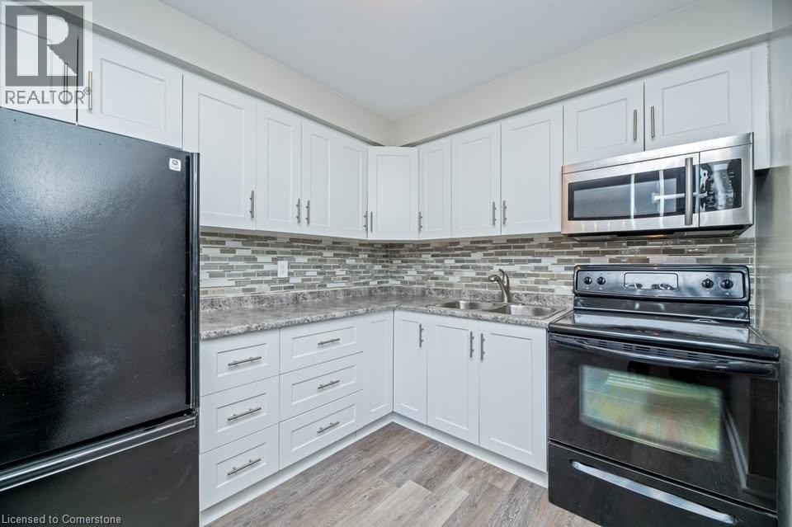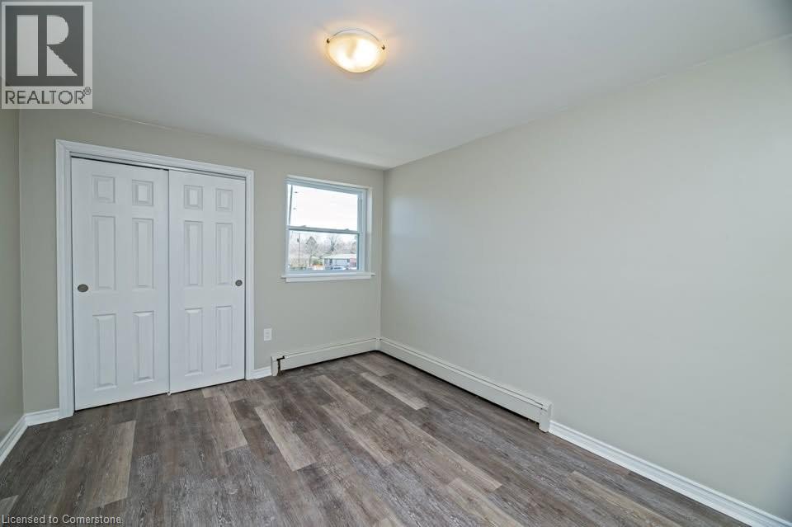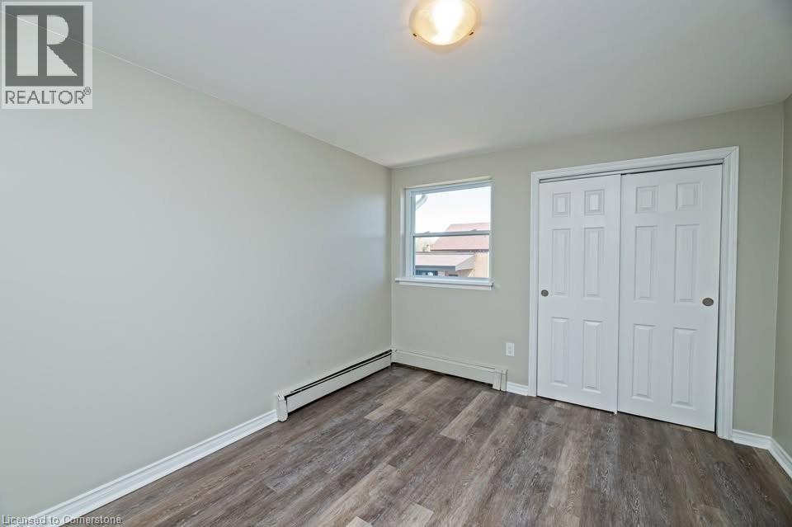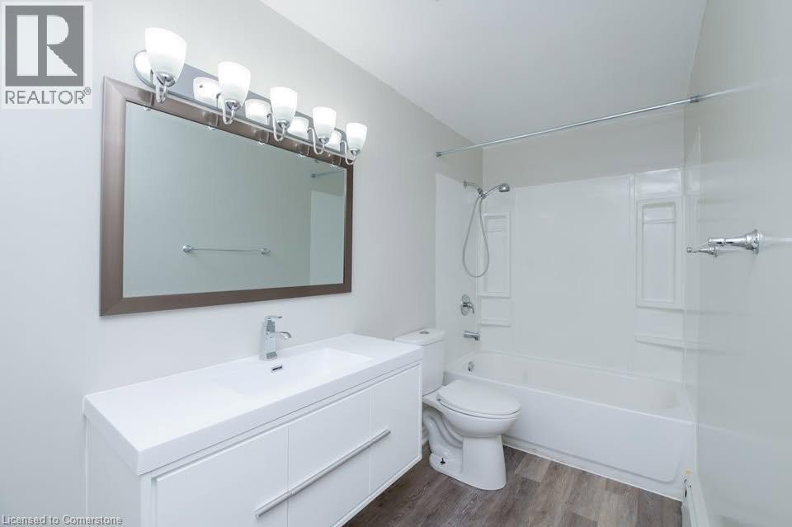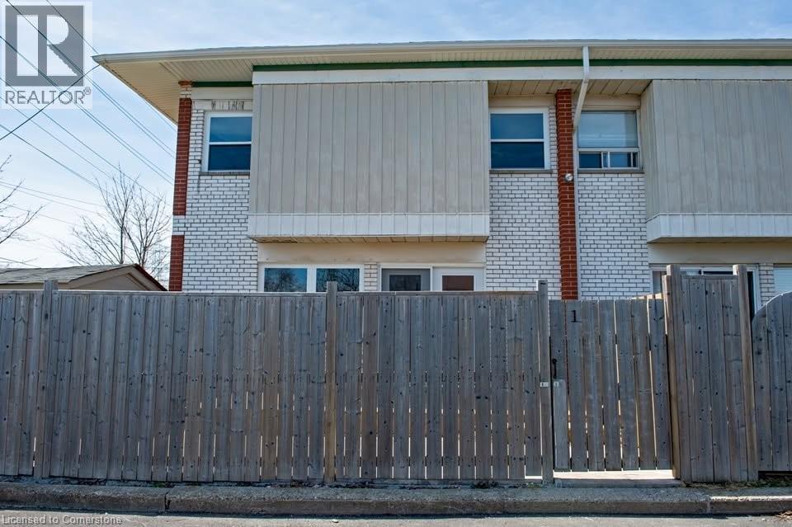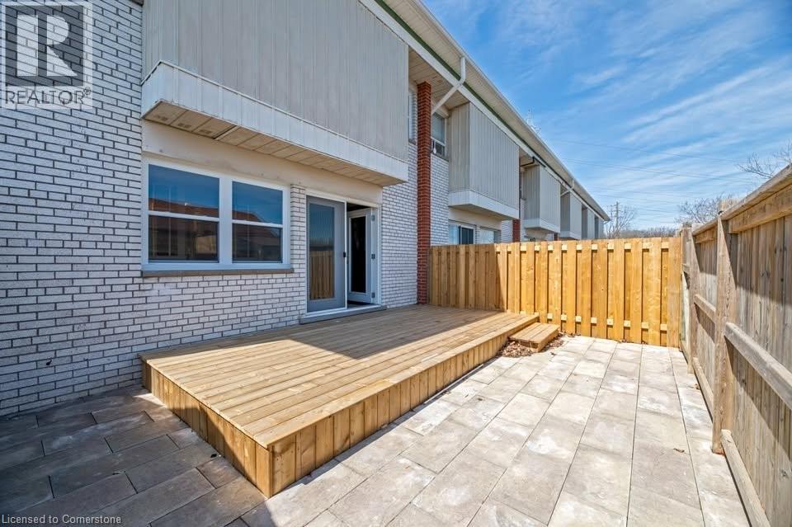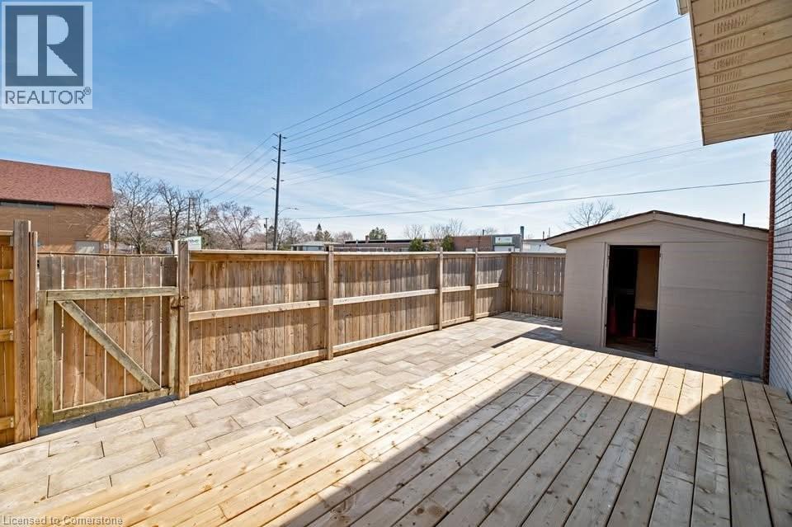2251 Mountainside Drive Unit# 1 Burlington, Ontario L7P 1B6
3 Bedroom
1 Bathroom
800 sqft
2 Level
None
$2,700 Monthly
Heat, Water
Central Location in Burlington. This 2 Level - 3 bedroom unit was newly renovated 3 years ago. Low maintenance backyard with large deck. Heat and water included. Tenant pays hydro. 1 parking spot included, extra parking available for $40 a month. Coin laundry in the basement of the building. (id:48699)
Property Details
| MLS® Number | 40758606 |
| Property Type | Single Family |
| Features | Laundry- Coin Operated |
| Parking Space Total | 1 |
Building
| Bathroom Total | 1 |
| Bedrooms Above Ground | 3 |
| Bedrooms Total | 3 |
| Appliances | Refrigerator, Stove |
| Architectural Style | 2 Level |
| Basement Type | None |
| Construction Style Attachment | Attached |
| Cooling Type | None |
| Exterior Finish | Aluminum Siding, Brick |
| Foundation Type | Block |
| Heating Fuel | Natural Gas |
| Stories Total | 2 |
| Size Interior | 800 Sqft |
| Type | Row / Townhouse |
| Utility Water | Municipal Water |
Land
| Access Type | Highway Access |
| Acreage | No |
| Sewer | Municipal Sewage System |
| Size Frontage | 1110 Ft |
| Size Total Text | Under 1/2 Acre |
| Zoning Description | Rh4 |
Rooms
| Level | Type | Length | Width | Dimensions |
|---|---|---|---|---|
| Second Level | 4pc Bathroom | Measurements not available | ||
| Second Level | Bedroom | 10'0'' x 10'0'' | ||
| Second Level | Bedroom | 12'8'' x 10'5'' | ||
| Second Level | Bedroom | 12'8'' x 9'10'' | ||
| Main Level | Kitchen | 8'0'' x 8'0'' | ||
| Main Level | Living Room/dining Room | 20'6'' x 12'0'' |
https://www.realtor.ca/real-estate/28709688/2251-mountainside-drive-unit-1-burlington
Interested?
Contact us for more information

