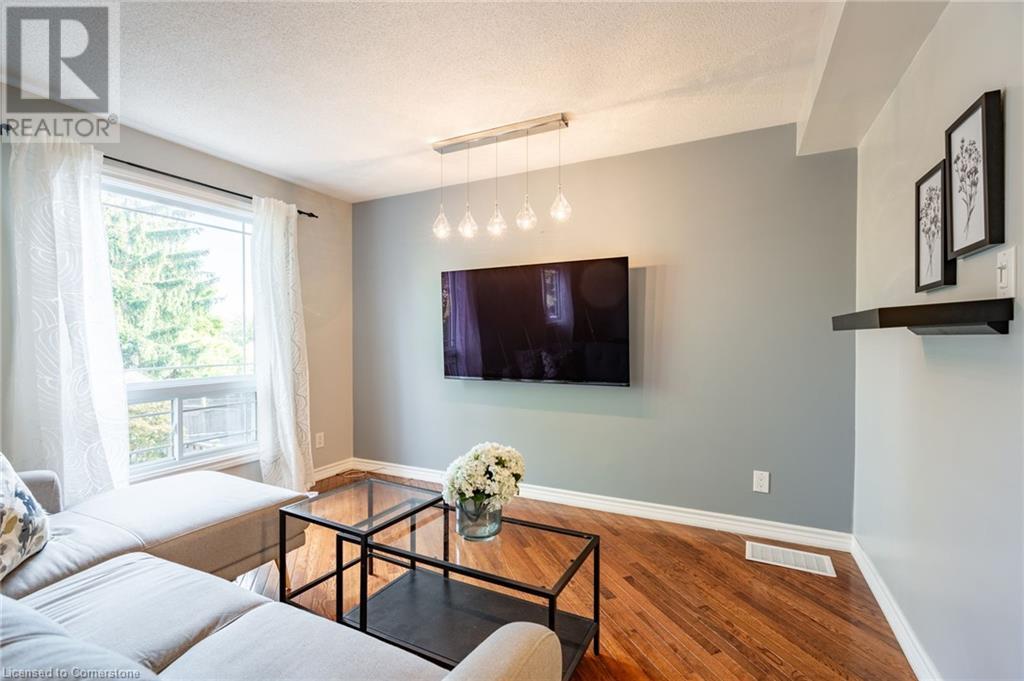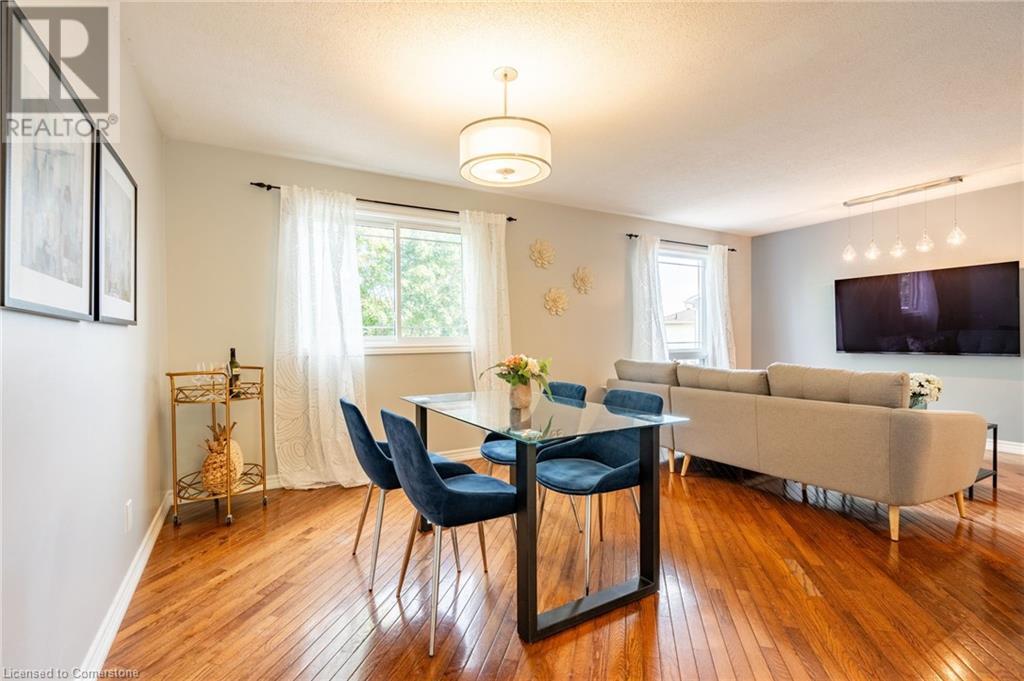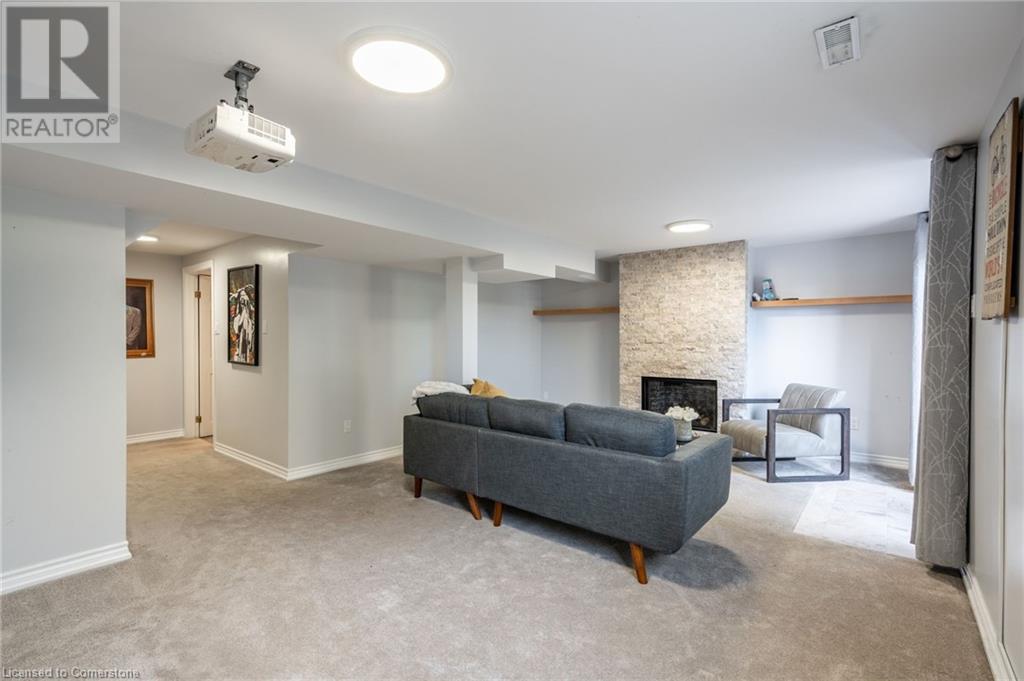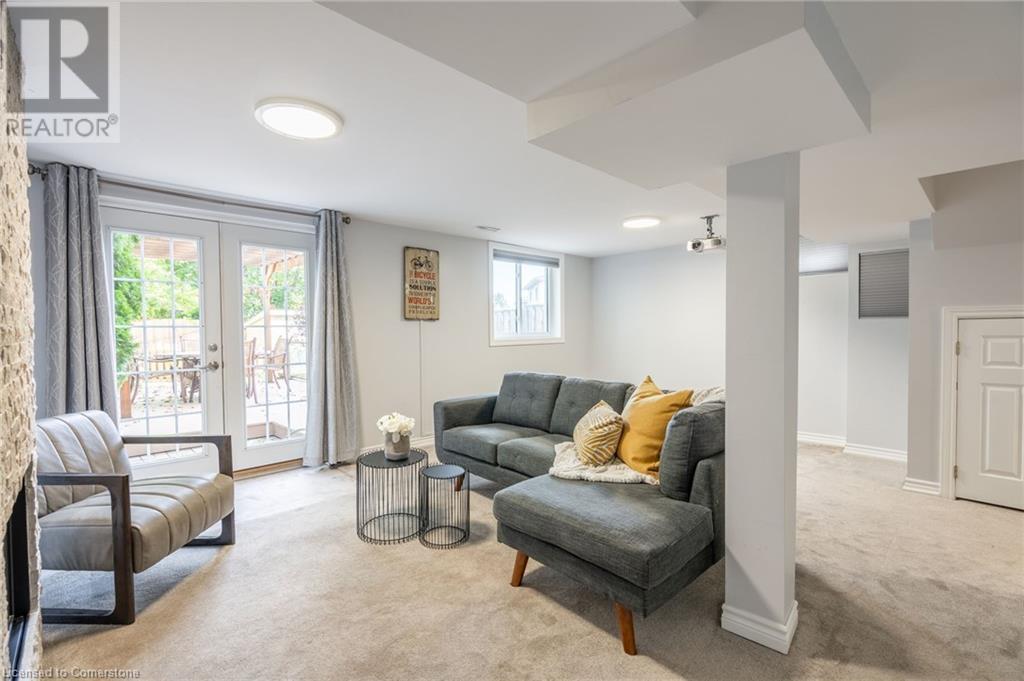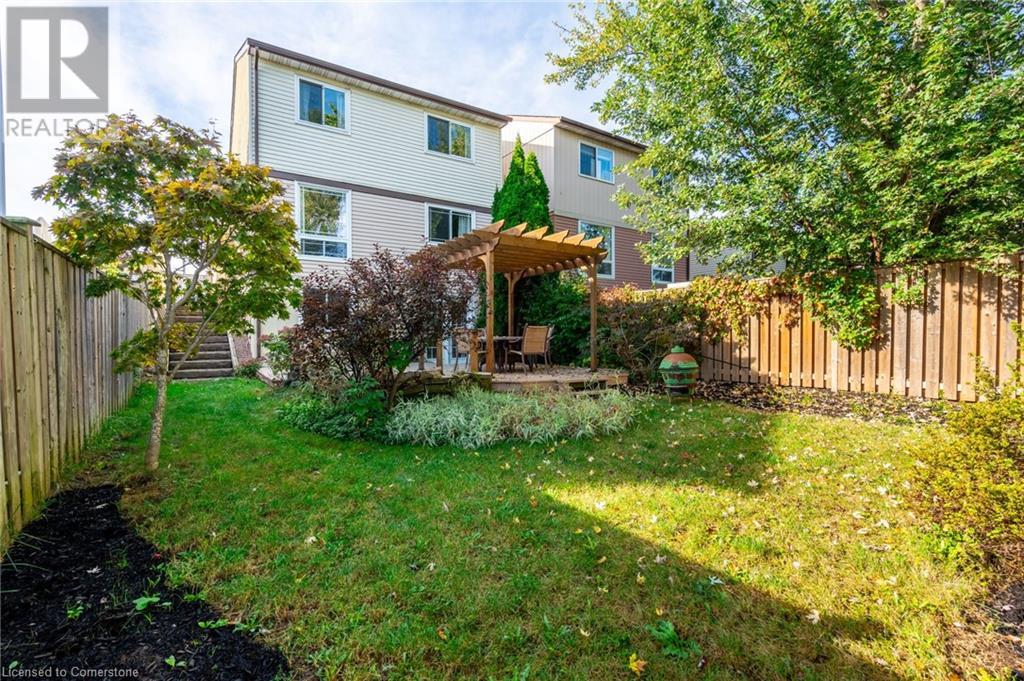2259 Leominster Drive Burlington, Ontario L7P 3W8
$999,999
Welcome to 2259 Leominster Drive, a beautifully maintained 3-bedroom detached (linked at the basement) home offering 1,820 square feet of living space in the family-friendly Brant Hills community of Burlington. Freshly painted throughout, this home has been tastefully updated. The main level boasts a bright, open kitchen with quartz countertops, a backsplash, ample cupboard space, and a separate pantry. The spacious living and dining area features oak hardwood flooring, while the upper level includes hardwood floors throughout. The generous primary bedroom offers his-and-hers closets and ensuite access to a 4-piece bathroom. Two additional bedrooms provide plenty of closet space. The lower level impresses with a large recreation room featuring a gas fireplace with stone surround, a laundry room, and a 3-piece bathroom with a shower. Step outside through French doors to enjoy a private backyard oasis complete with a deck, pergola, and serene water feature. This home is conveniently located near top-rated schools, parks, recreation, highways, shopping, golf courses, and other amenities. (id:48699)
Open House
This property has open houses!
2:00 pm
Ends at:4:00 pm
Property Details
| MLS® Number | 40669280 |
| Property Type | Single Family |
| Amenities Near By | Park, Place Of Worship, Public Transit, Schools |
| Community Features | Community Centre |
| Equipment Type | Water Heater |
| Parking Space Total | 3 |
| Rental Equipment Type | Water Heater |
Building
| Bathroom Total | 2 |
| Bedrooms Above Ground | 3 |
| Bedrooms Total | 3 |
| Appliances | Dishwasher, Refrigerator, Stove |
| Architectural Style | 2 Level |
| Basement Development | Finished |
| Basement Type | Full (finished) |
| Constructed Date | 1979 |
| Construction Style Attachment | Detached |
| Cooling Type | Central Air Conditioning |
| Exterior Finish | Brick, Stucco |
| Foundation Type | Poured Concrete |
| Heating Fuel | Natural Gas |
| Heating Type | Forced Air |
| Stories Total | 2 |
| Size Interior | 1482 Sqft |
| Type | House |
| Utility Water | Municipal Water |
Parking
| Attached Garage |
Land
| Access Type | Road Access |
| Acreage | No |
| Land Amenities | Park, Place Of Worship, Public Transit, Schools |
| Sewer | Municipal Sewage System |
| Size Depth | 118 Ft |
| Size Frontage | 30 Ft |
| Size Total Text | Under 1/2 Acre |
| Zoning Description | R4 |
Rooms
| Level | Type | Length | Width | Dimensions |
|---|---|---|---|---|
| Second Level | 4pc Bathroom | Measurements not available | ||
| Second Level | Bedroom | 10'1'' x 9'6'' | ||
| Second Level | Bedroom | 11'2'' x 10'1'' | ||
| Second Level | Primary Bedroom | 17'0'' x 10'3'' | ||
| Basement | Laundry Room | 12'8'' x 11'9'' | ||
| Basement | 3pc Bathroom | Measurements not available | ||
| Basement | Recreation Room | 20'0'' x 14'1'' | ||
| Main Level | Dining Room | 11'4'' x 8'2'' | ||
| Main Level | Living Room | 12'4'' x 12'11'' | ||
| Main Level | Kitchen | 16'8'' x 8'2'' |
https://www.realtor.ca/real-estate/27582847/2259-leominster-drive-burlington
Interested?
Contact us for more information






