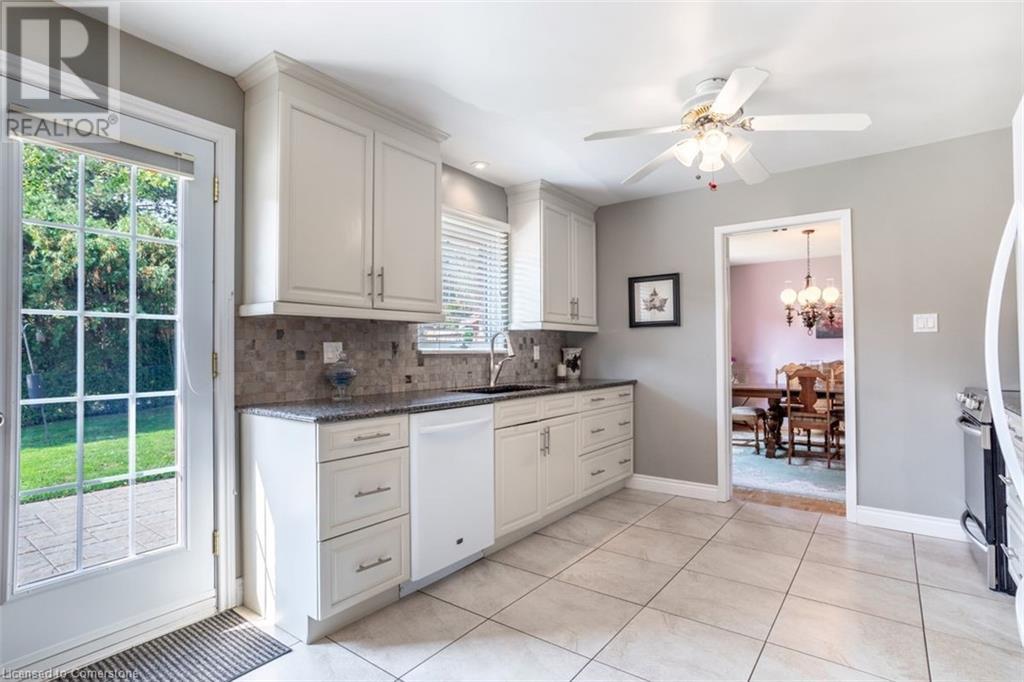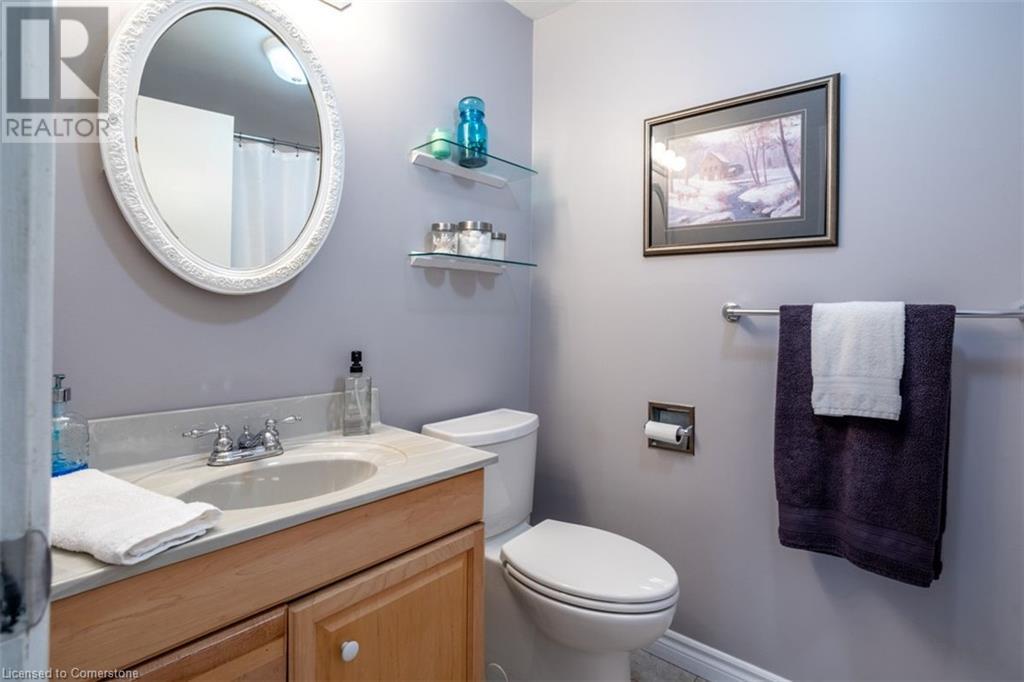3 Bedroom
3 Bathroom
3362 sqft
Fireplace
Central Air Conditioning
Forced Air
Landscaped
$1,595,000
Welcome to your dream home in the sought-after Tyandaga neighbourhood of Burlington! This stunning multi-level split features three generously sized bedrooms and 2.5 bathrooms, perfect for families or those seeking extra space. The updated kitchen boasts elegant granite countertops and modern finishes, making it a delightful space for culinary adventures. Just off the kitchen, you will find your expansive formal dining and living rooms, for hosting friends and family. The main floor also offers a den with a gas fireplace, perfect for a home office or quiet retreat. The basement features a hobby room complete with bar, a large rec room, and a cozy family room with a wood-burning fireplace for those chilly evenings – all with large windows offering plenty of light in. Step outside to your beautifully updated backyard, featuring a gorgeous stone patio and contemporary glass railings—ideal for outdoor entertaining or simply relaxing in your fully fenced oasis. There's plenty of room for gatherings, kids, or pets to play freely. This home is brimming with opportunity to add your own design touches and truly make it your own! Conveniently located near highway access, scenic trails, shopping, and more, this property truly has it all. Don’t miss your chance to own this exceptional home in a fantastic community! (id:48699)
Property Details
|
MLS® Number
|
40657904 |
|
Property Type
|
Single Family |
|
Amenities Near By
|
Golf Nearby, Park, Place Of Worship, Playground, Public Transit, Schools, Shopping |
|
Community Features
|
Quiet Area, Community Centre |
|
Equipment Type
|
None |
|
Features
|
Sump Pump, Automatic Garage Door Opener |
|
Parking Space Total
|
6 |
|
Rental Equipment Type
|
None |
|
Structure
|
Shed |
Building
|
Bathroom Total
|
3 |
|
Bedrooms Above Ground
|
3 |
|
Bedrooms Total
|
3 |
|
Appliances
|
Central Vacuum, Dishwasher, Dryer, Freezer, Microwave, Refrigerator, Stove, Washer, Window Coverings, Garage Door Opener |
|
Basement Development
|
Finished |
|
Basement Type
|
Full (finished) |
|
Constructed Date
|
1976 |
|
Construction Material
|
Wood Frame |
|
Construction Style Attachment
|
Detached |
|
Cooling Type
|
Central Air Conditioning |
|
Exterior Finish
|
Brick, Wood |
|
Fire Protection
|
Smoke Detectors |
|
Fireplace Fuel
|
Wood |
|
Fireplace Present
|
Yes |
|
Fireplace Total
|
2 |
|
Fireplace Type
|
Other - See Remarks |
|
Foundation Type
|
Poured Concrete |
|
Half Bath Total
|
1 |
|
Heating Fuel
|
Natural Gas |
|
Heating Type
|
Forced Air |
|
Size Interior
|
3362 Sqft |
|
Type
|
House |
|
Utility Water
|
Municipal Water |
Parking
Land
|
Access Type
|
Road Access, Highway Access |
|
Acreage
|
No |
|
Land Amenities
|
Golf Nearby, Park, Place Of Worship, Playground, Public Transit, Schools, Shopping |
|
Landscape Features
|
Landscaped |
|
Sewer
|
Municipal Sewage System |
|
Size Depth
|
121 Ft |
|
Size Frontage
|
68 Ft |
|
Size Irregular
|
0.2 |
|
Size Total
|
0.2 Ac|under 1/2 Acre |
|
Size Total Text
|
0.2 Ac|under 1/2 Acre |
|
Zoning Description
|
R2.2 |
Rooms
| Level |
Type |
Length |
Width |
Dimensions |
|
Second Level |
Living Room |
|
|
19'4'' x 18'9'' |
|
Third Level |
Family Room |
|
|
13'4'' x 16'2'' |
|
Third Level |
Eat In Kitchen |
|
|
18'11'' x 11'3'' |
|
Third Level |
Dining Room |
|
|
13'1'' x 11'3'' |
|
Basement |
Games Room |
|
|
12'6'' x 8'9'' |
|
Lower Level |
Family Room |
|
|
12'11'' x 15'7'' |
|
Lower Level |
Exercise Room |
|
|
25'3'' x 10'11'' |
|
Main Level |
2pc Bathroom |
|
|
6'7'' x 3'1'' |
|
Main Level |
Laundry Room |
|
|
18'4'' x 6'6'' |
|
Main Level |
Foyer |
|
|
13'5'' x 6'0'' |
|
Upper Level |
4pc Bathroom |
|
|
7'9'' x 5'0'' |
|
Upper Level |
Primary Bedroom |
|
|
16'0'' x 14'9'' |
|
Upper Level |
Bedroom |
|
|
14'8'' x 14'10'' |
|
Upper Level |
Bedroom |
|
|
11'0'' x 12'3'' |
|
Upper Level |
4pc Bathroom |
|
|
7'6'' x 8'10'' |
Utilities
|
Cable
|
Available |
|
Natural Gas
|
Available |
|
Telephone
|
Available |
https://www.realtor.ca/real-estate/27506579/2260-mansfield-drive-burlington




































