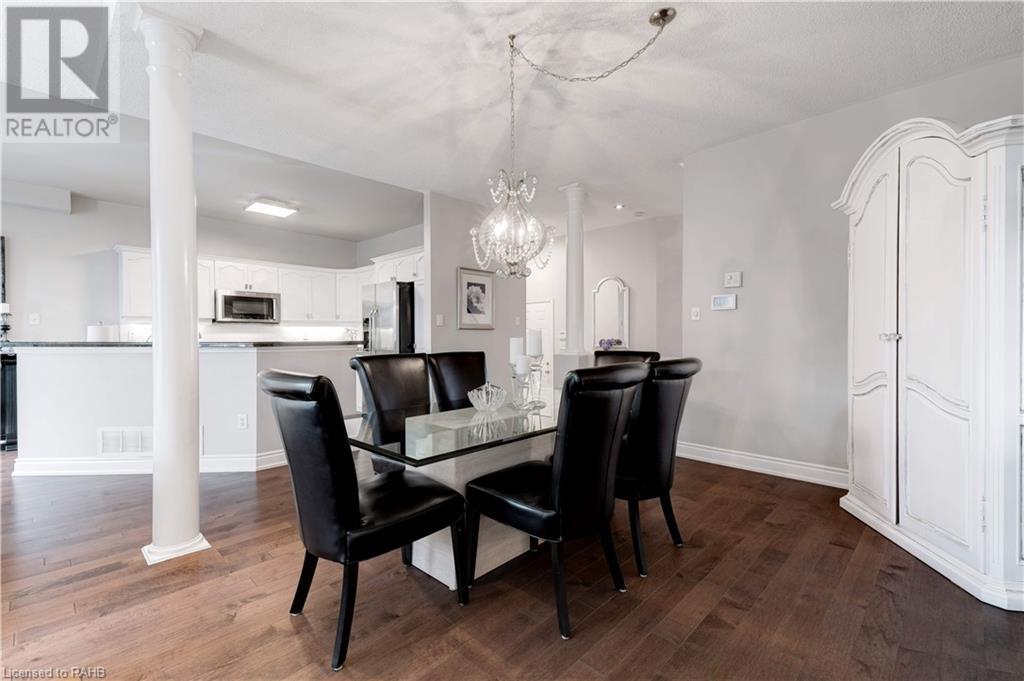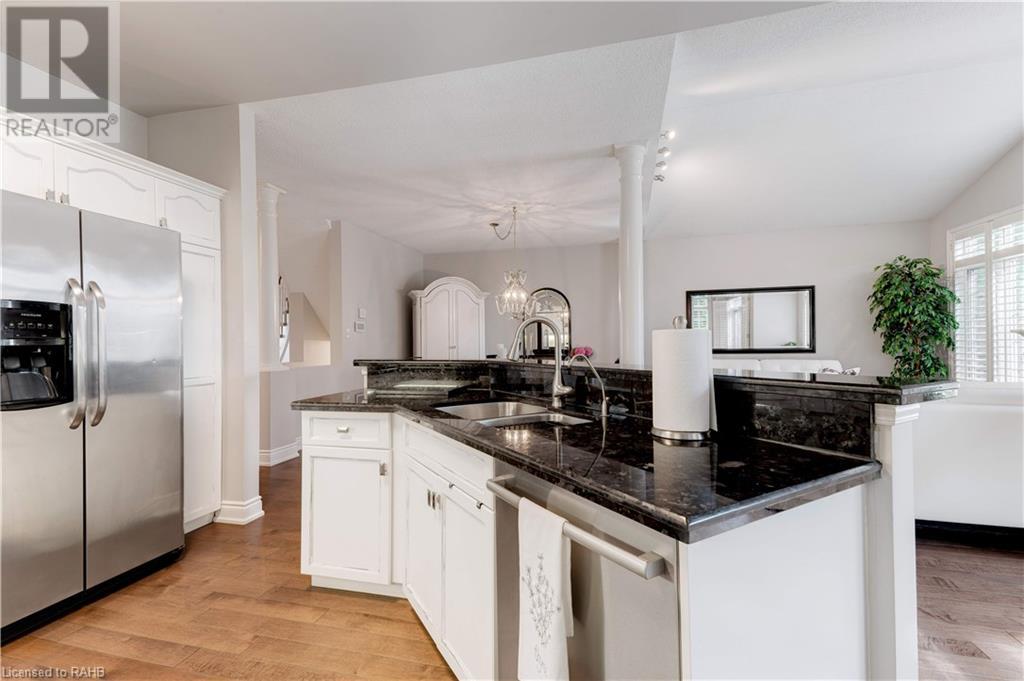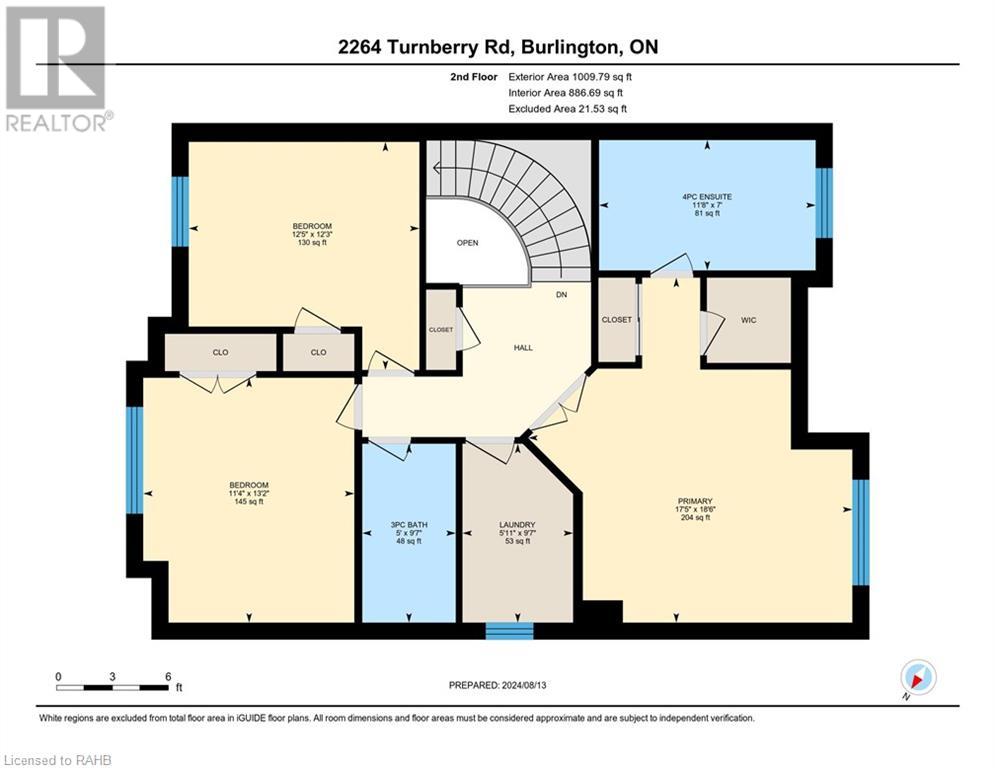2264 Turnberry Road Burlington, Ontario L7M 4S6
$1,539,900Maintenance, Insurance
$530 Monthly
Maintenance, Insurance
$530 MonthlyTimeless elegance and exceptional quality are the hallmarks of this upscale executive 2-storey SEMI-DETACHED CONDO backing onto the 15th green in prestigious MILLCROFT golf community. Spend summers in your private setting amidst a canopy of majestic trees. Sun filled kitchen features an island, granite counters and is open to the sizeable dining room and great room which has a fireplace making it a fantastic space for entertaining large groups and is the perfect hub for family and gatherings. Bedroom level offers 3 bedrooms and laundry room. The primary bedroom features a walk in closet and spa like ensuite with a glass enclosed shower and soaker tub. Over 2500 sq ft of living space. The lower level features a media room, bathroom, office/exercise room and plenty of storage. This home is a perfect blend of traditional and contemporary elements and is within minutes to all that Burlington has to offer, parks, golf, shopping, Tansley community recreation centre, restaurants and top rated schools. Ideally located to transportation, QEW/407. Truly a pleasure to view! (id:48699)
Property Details
| MLS® Number | XH4196796 |
| Property Type | Single Family |
| Amenities Near By | Golf Nearby, Park, Schools |
| Community Features | Quiet Area |
| Equipment Type | Water Heater |
| Features | Paved Driveway, No Driveway, Sump Pump |
| Parking Space Total | 6 |
| Rental Equipment Type | Water Heater |
Building
| Bathroom Total | 4 |
| Bedrooms Above Ground | 3 |
| Bedrooms Total | 3 |
| Appliances | Central Vacuum, Water Purifier |
| Architectural Style | 2 Level |
| Basement Development | Partially Finished |
| Basement Type | Full (partially Finished) |
| Construction Style Attachment | Semi-detached |
| Exterior Finish | Brick, Stone, Vinyl Siding |
| Fire Protection | Alarm System, Full Sprinkler System |
| Foundation Type | Poured Concrete |
| Half Bath Total | 1 |
| Heating Fuel | Natural Gas |
| Heating Type | Forced Air |
| Stories Total | 2 |
| Size Interior | 1910 Sqft |
| Type | Apartment |
| Utility Water | Municipal Water |
Parking
| Attached Garage |
Land
| Acreage | No |
| Land Amenities | Golf Nearby, Park, Schools |
| Sewer | Municipal Sewage System |
Rooms
| Level | Type | Length | Width | Dimensions |
|---|---|---|---|---|
| Second Level | Laundry Room | ' x ' | ||
| Second Level | 3pc Bathroom | ' x ' | ||
| Second Level | Bedroom | 12'5'' x 12'3'' | ||
| Second Level | Bedroom | 13'2'' x 11'4'' | ||
| Second Level | 4pc Bathroom | ' x ' | ||
| Second Level | Primary Bedroom | 18'6'' x 17'5'' | ||
| Basement | Utility Room | ' x ' | ||
| Basement | 4pc Bathroom | ' x ' | ||
| Basement | Den | 9'5'' x 8'6'' | ||
| Basement | Recreation Room | 15'3'' x 13'3'' | ||
| Main Level | 2pc Bathroom | ' x ' | ||
| Main Level | Kitchen | 12'3'' x 10'2'' | ||
| Main Level | Dining Room | 15'8'' x 12'6'' | ||
| Main Level | Great Room | 25'10'' x 14'10'' |
https://www.realtor.ca/real-estate/27427342/2264-turnberry-road-burlington
Interested?
Contact us for more information


















































