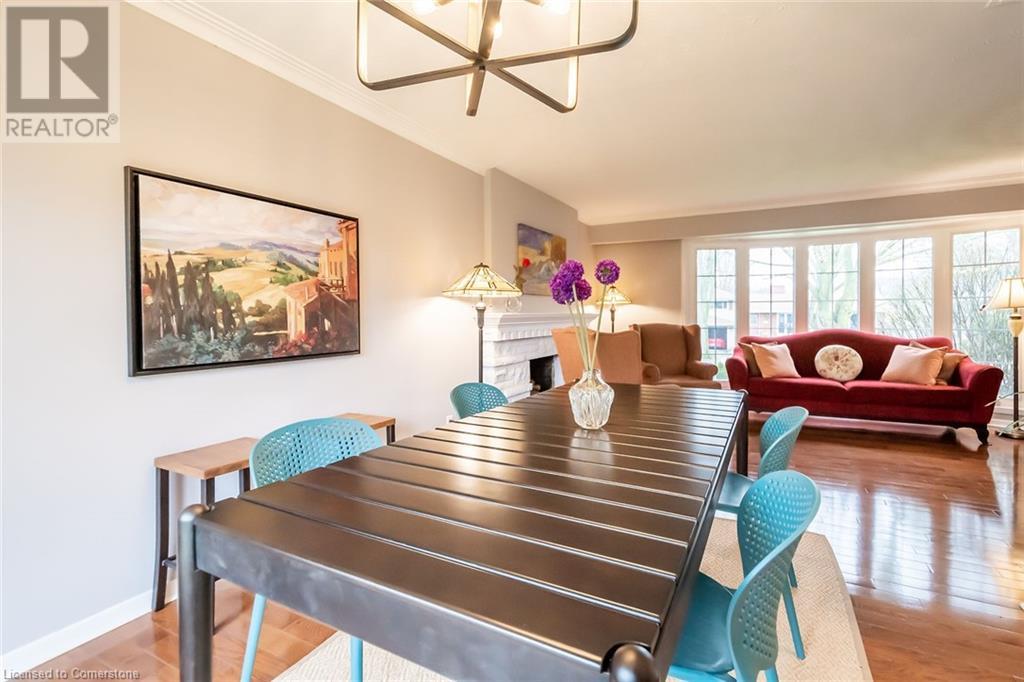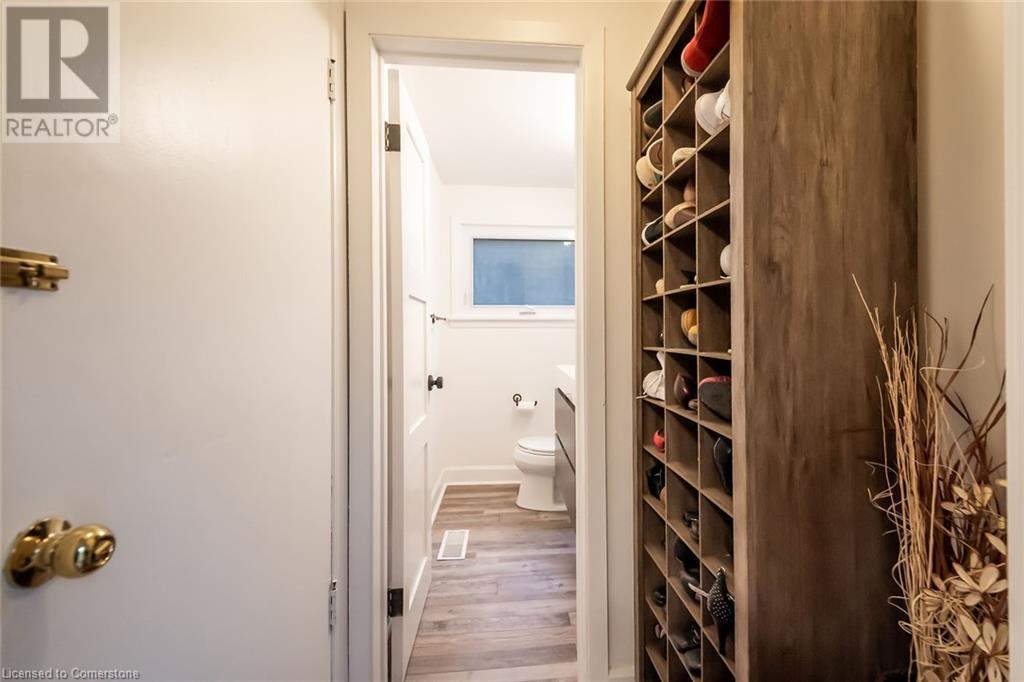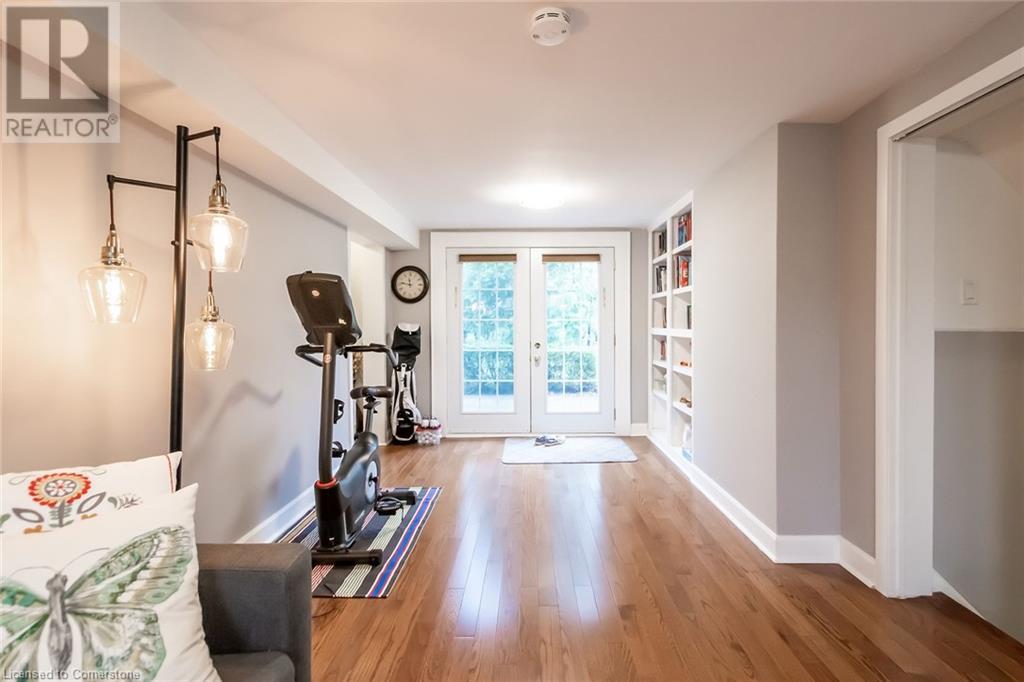3 Bedroom
2 Bathroom
1391 sqft
Central Air Conditioning
Forced Air
$4,350 Monthly
Immaculate 4-level sidesplit in a prime South Burlington location, perfect for families! This beautifully maintained home offers 3 spacious bedrooms, 2 bathrooms, and a bright, updated eat-in kitchen with ample storage and counter space. The open-concept living and dining rooms feature hardwood floors and elegant crown moulding, creating a warm, inviting atmosphere. The lower-level family room includes a cozy retreat with a walkout to a private, fully fenced backyard – ideal for entertaining or relaxing outdoors. Additional finished space on the basement level provides flexibility for a home office, gym, or playroom. Located within walking distance to parks and top-rated schools, including Tuck Elementary and Nelson High School. Enjoy the convenience of nearby shopping, transit, and easy highway access. Situated on a quiet, tree-lined street in a highly desirable neighbourhood, this is a rare opportunity to lease a lovingly cared-for home in one of Burlington’s most sought-after areas. Don’t miss it! (id:48699)
Property Details
|
MLS® Number
|
40737156 |
|
Property Type
|
Single Family |
|
Amenities Near By
|
Park, Place Of Worship, Public Transit, Schools |
|
Community Features
|
Quiet Area |
|
Equipment Type
|
Water Heater |
|
Features
|
Paved Driveway, No Pet Home |
|
Parking Space Total
|
3 |
|
Rental Equipment Type
|
Water Heater |
|
View Type
|
City View |
Building
|
Bathroom Total
|
2 |
|
Bedrooms Above Ground
|
3 |
|
Bedrooms Total
|
3 |
|
Appliances
|
Dishwasher, Dryer, Microwave, Refrigerator, Stove, Washer, Window Coverings |
|
Basement Development
|
Finished |
|
Basement Type
|
Full (finished) |
|
Construction Style Attachment
|
Detached |
|
Cooling Type
|
Central Air Conditioning |
|
Exterior Finish
|
Brick, Vinyl Siding |
|
Foundation Type
|
Poured Concrete |
|
Half Bath Total
|
1 |
|
Heating Fuel
|
Natural Gas |
|
Heating Type
|
Forced Air |
|
Size Interior
|
1391 Sqft |
|
Type
|
House |
|
Utility Water
|
Municipal Water |
Parking
Land
|
Acreage
|
No |
|
Land Amenities
|
Park, Place Of Worship, Public Transit, Schools |
|
Sewer
|
Municipal Sewage System |
|
Size Depth
|
118 Ft |
|
Size Frontage
|
70 Ft |
|
Size Total Text
|
Under 1/2 Acre |
|
Zoning Description
|
R2.1 |
Rooms
| Level |
Type |
Length |
Width |
Dimensions |
|
Second Level |
Kitchen |
|
|
15'0'' x 9'0'' |
|
Second Level |
Dining Room |
|
|
10'0'' x 10'0'' |
|
Second Level |
Living Room |
|
|
18'0'' x 13'0'' |
|
Third Level |
4pc Bathroom |
|
|
Measurements not available |
|
Third Level |
Bedroom |
|
|
9'0'' x 9'0'' |
|
Third Level |
Bedroom |
|
|
12'0'' x 9'0'' |
|
Third Level |
Primary Bedroom |
|
|
13'0'' x 10'5'' |
|
Basement |
Workshop |
|
|
13'0'' x 9'0'' |
|
Basement |
Laundry Room |
|
|
14'0'' x 9'0'' |
|
Basement |
Bonus Room |
|
|
12'0'' x 12'0'' |
|
Main Level |
2pc Bathroom |
|
|
Measurements not available |
|
Main Level |
Family Room |
|
|
21'0'' x 12'0'' |
https://www.realtor.ca/real-estate/28411756/227-walden-drive-burlington











































