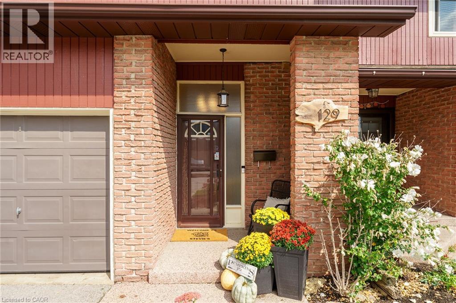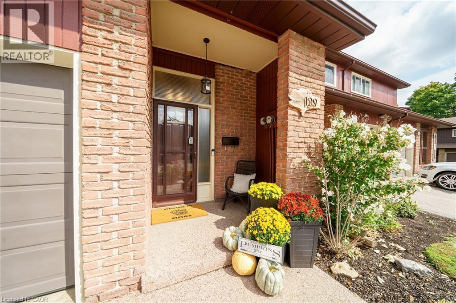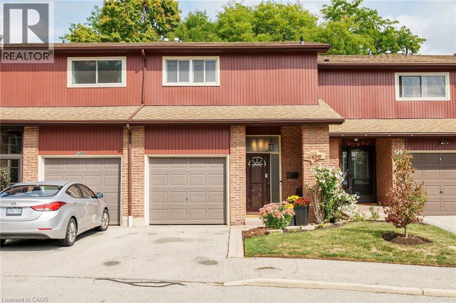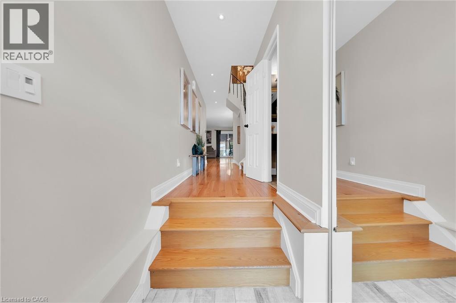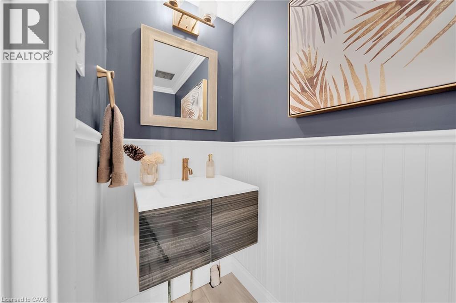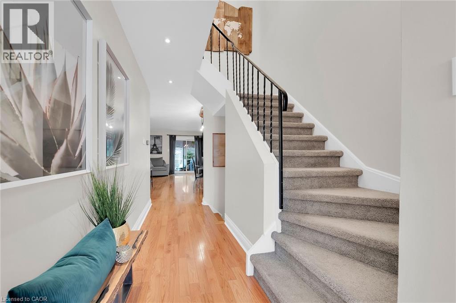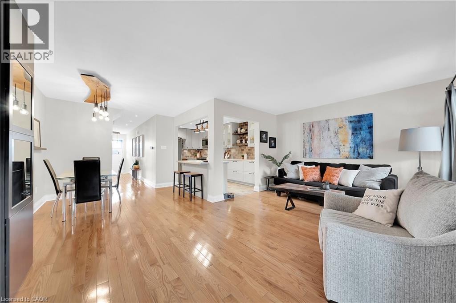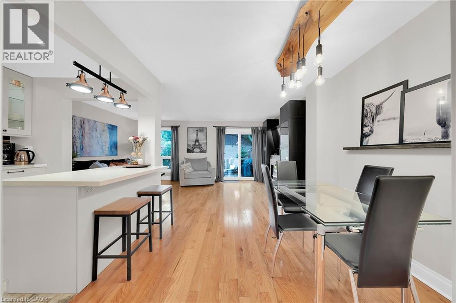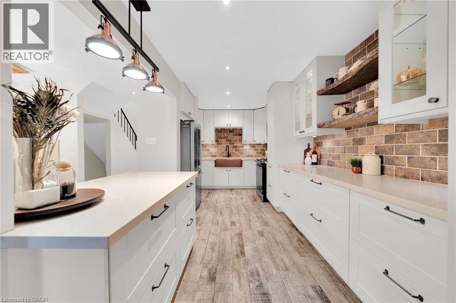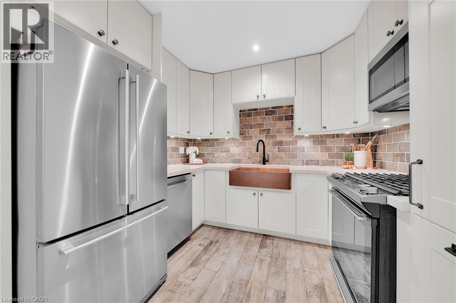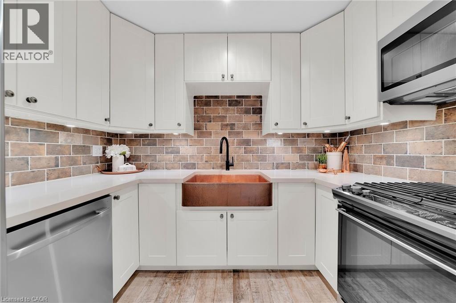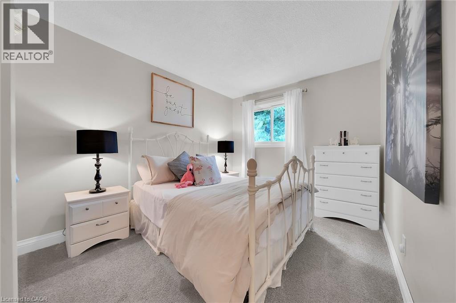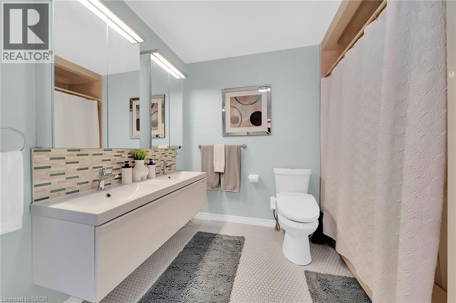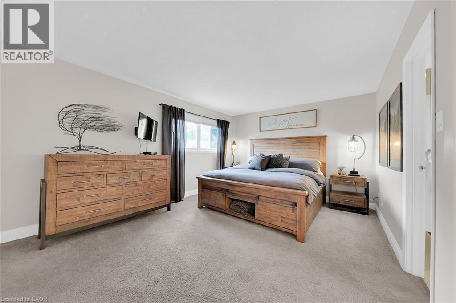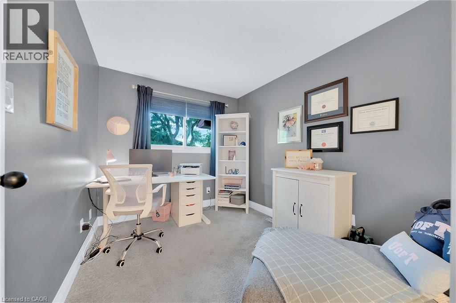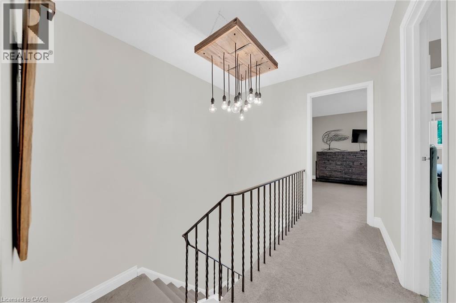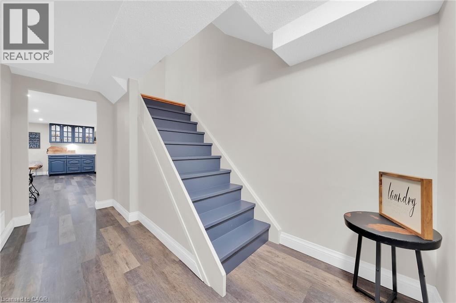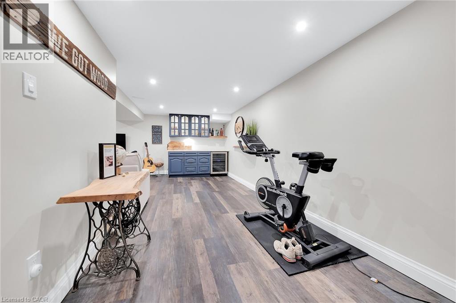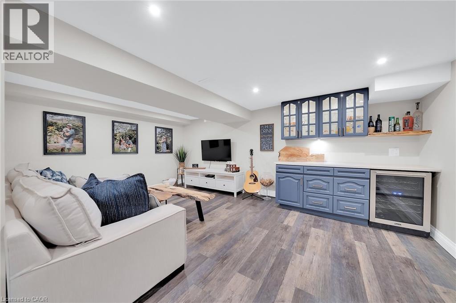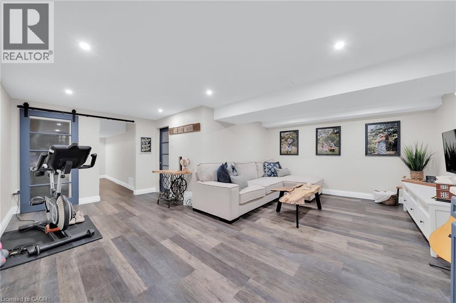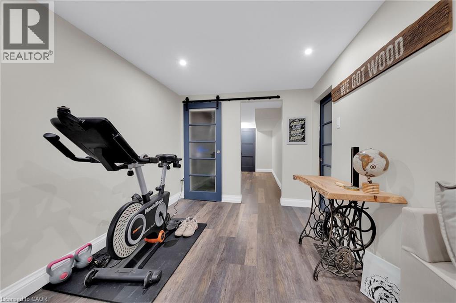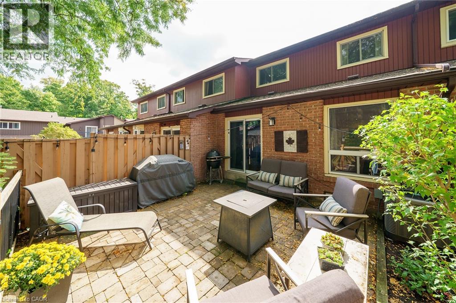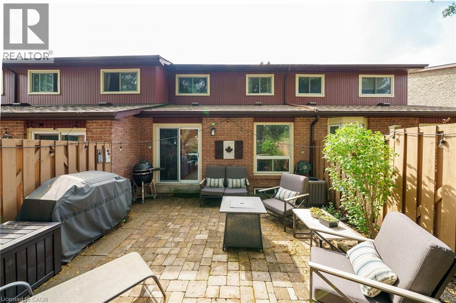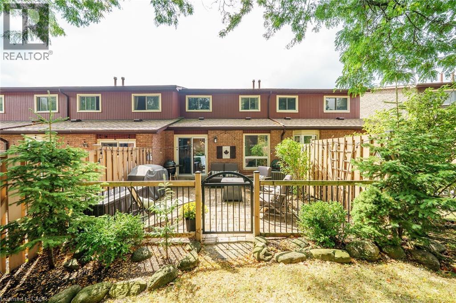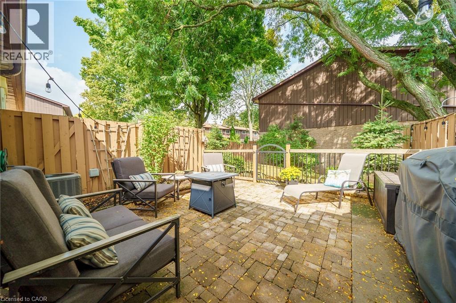2301 Cavendish Drive Burlington, Ontario L7P 3M3
3 Bedroom
2 Bathroom
2186 sqft
2 Level
Central Air Conditioning
Forced Air
Landscaped
$799,900Maintenance, Landscaping, Property Management, Water, Parking
$493 Monthly
Maintenance, Landscaping, Property Management, Water, Parking
$493 MonthlyAre you looking for somewhere where that you can just come home after work and relax, without worrying about what renovation needs to be tackled next? Well, look no further!!! This home has been extensively renovated glowing with Pride of Ownership. Whether you enjoy hosting friends and family or just relaxing, this home proudly offers both. Cavendish Woods is a highly desired area. It is close to school, shopping, parks and public transit to list a few of the many amenities that surround the property. This property needs to be seen to be fully appreciated. (id:48699)
Property Details
| MLS® Number | 40772805 |
| Property Type | Single Family |
| Amenities Near By | Place Of Worship, Public Transit, Schools |
| Equipment Type | Water Heater |
| Features | Paved Driveway, Automatic Garage Door Opener |
| Parking Space Total | 2 |
| Rental Equipment Type | Water Heater |
Building
| Bathroom Total | 2 |
| Bedrooms Above Ground | 3 |
| Bedrooms Total | 3 |
| Appliances | Dryer, Stove, Washer, Window Coverings, Wine Fridge, Garage Door Opener |
| Architectural Style | 2 Level |
| Basement Development | Finished |
| Basement Type | Full (finished) |
| Construction Style Attachment | Attached |
| Cooling Type | Central Air Conditioning |
| Exterior Finish | Brick |
| Half Bath Total | 1 |
| Heating Fuel | Natural Gas |
| Heating Type | Forced Air |
| Stories Total | 2 |
| Size Interior | 2186 Sqft |
| Type | Row / Townhouse |
| Utility Water | Municipal Water |
Parking
| Attached Garage |
Land
| Access Type | Highway Nearby |
| Acreage | No |
| Land Amenities | Place Of Worship, Public Transit, Schools |
| Landscape Features | Landscaped |
| Sewer | Municipal Sewage System |
| Size Total Text | Under 1/2 Acre |
| Zoning Description | Rm2 |
Rooms
| Level | Type | Length | Width | Dimensions |
|---|---|---|---|---|
| Second Level | 5pc Bathroom | Measurements not available | ||
| Second Level | Bedroom | 10'10'' x 8'5'' | ||
| Second Level | Bedroom | 11'10'' x 9'6'' | ||
| Second Level | Primary Bedroom | 16'0'' x 12'8'' | ||
| Basement | Bonus Room | 14'9'' x 9'3'' | ||
| Basement | Laundry Room | 8'10'' x 7'7'' | ||
| Basement | Recreation Room | 19'8'' x 18'10'' | ||
| Main Level | 2pc Bathroom | Measurements not available | ||
| Main Level | Kitchen | 9'4'' x 7'8'' | ||
| Main Level | Dining Room | 9'10'' x 8'4'' | ||
| Main Level | Living Room | 18'4'' x 11'6'' |
https://www.realtor.ca/real-estate/28901370/2301-cavendish-drive-burlington
Interested?
Contact us for more information

