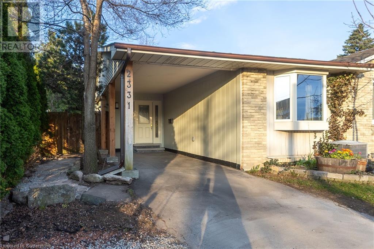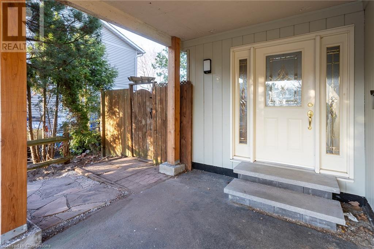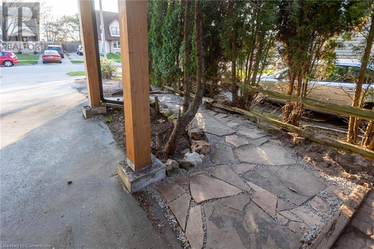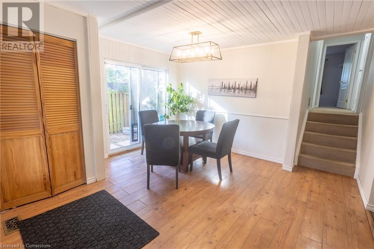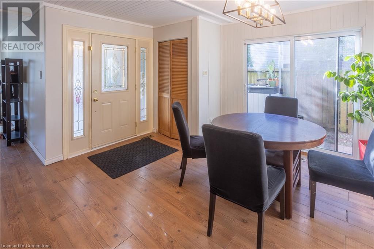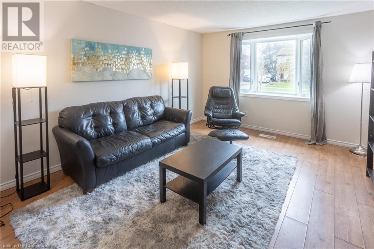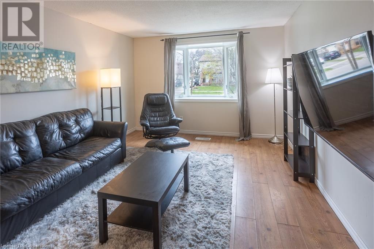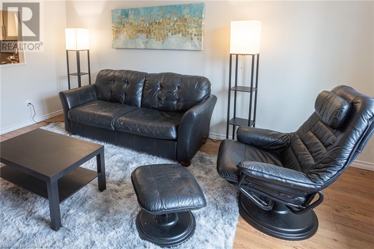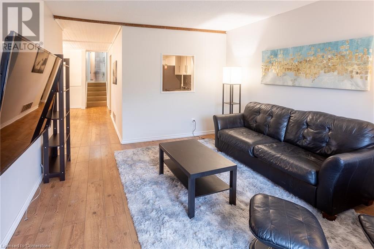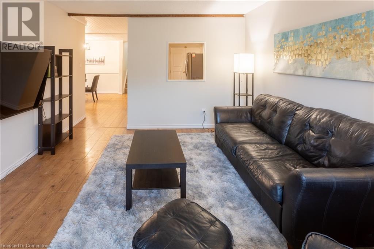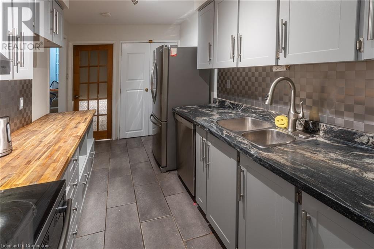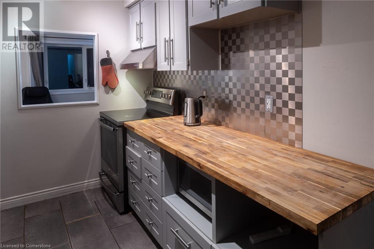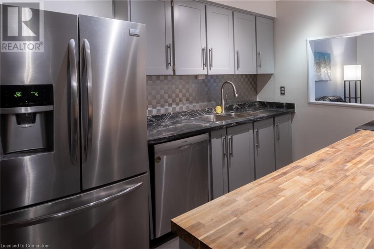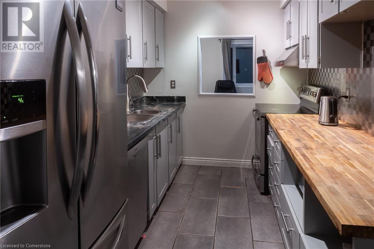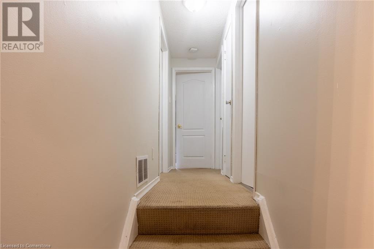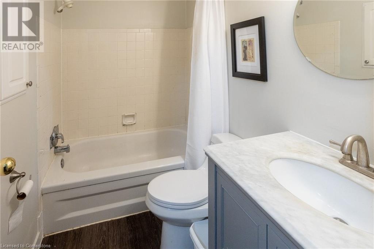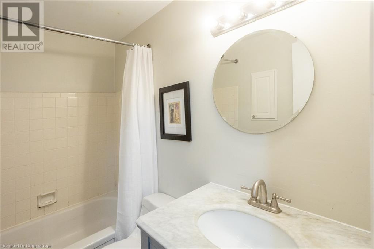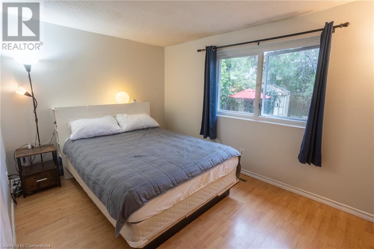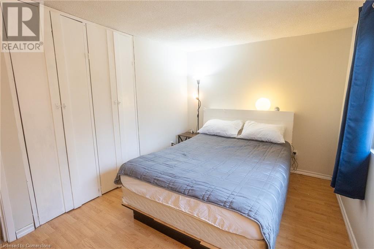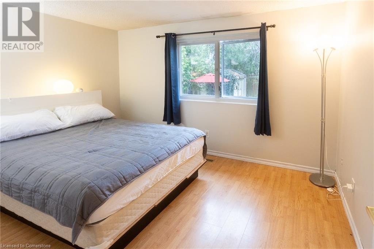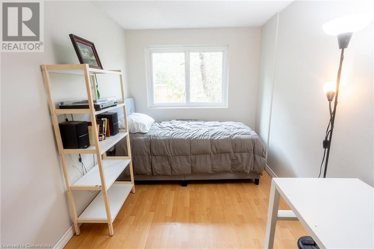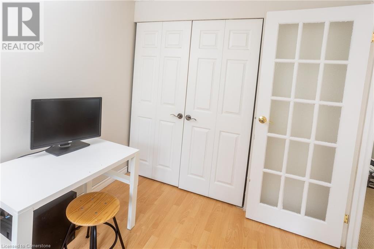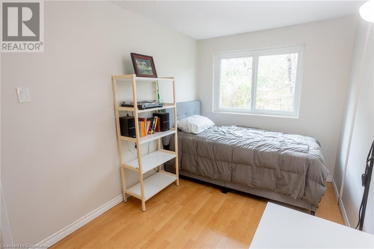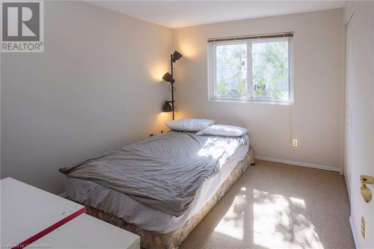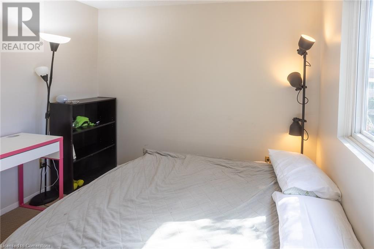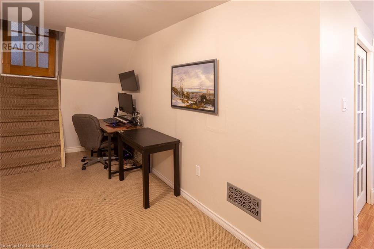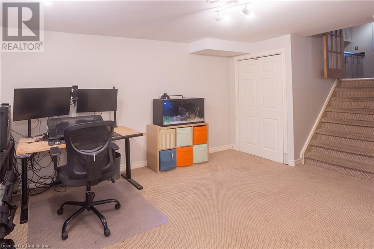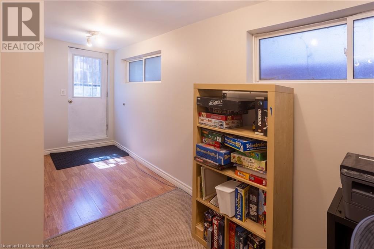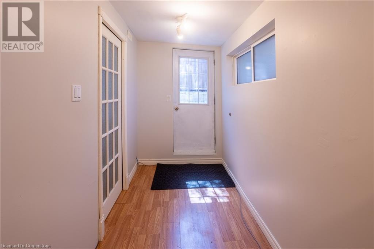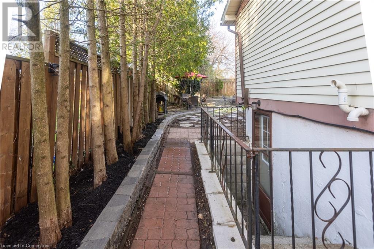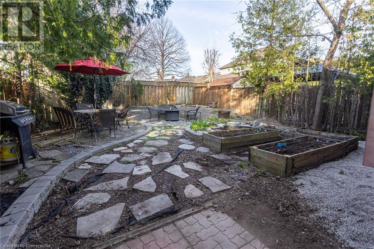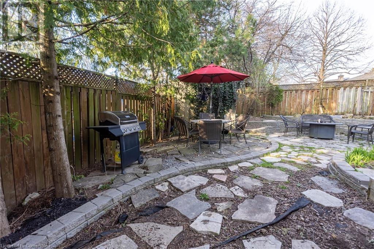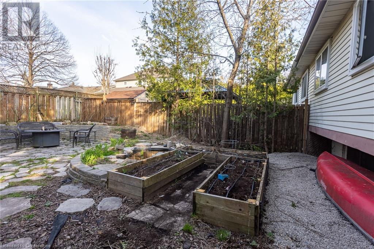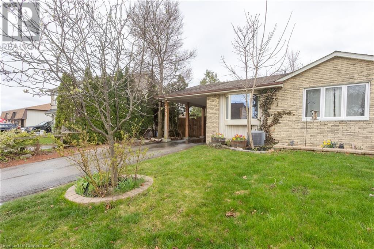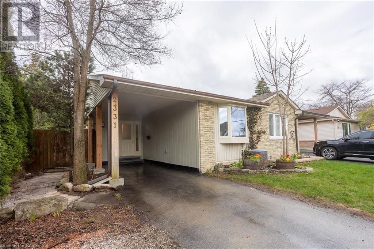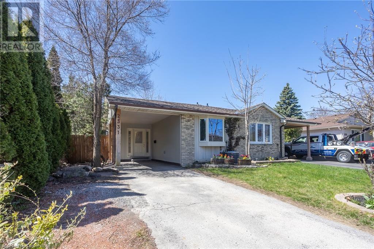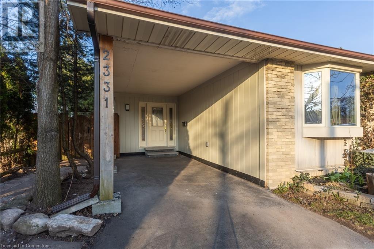3 Bedroom
1 Bathroom
1015 sqft
Central Air Conditioning
$769,900
Nestled in a quiet and family-friendly neighborhood in Brant Hills, this charming semi detached 3 level backsplit home offers comfort and style in a welcoming community. The beautifully maintained interior includes two generously sized bedrooms and a full bathroom with plenty of living space through 3 levels. Enjoy a fully fenced backyard surrounded by mature trees, offering excellent privacy and a peaceful outdoor space. Additional highlights include stainless steel appliances, a separate side entrance, a carport, a spacious driveway that accommodates three vehicles, and a large crawlspace for extra storage. Conveniently located close to shopping, schools, parks, and major highways-ideal for growing families. Why pay condo fees when you can own a freehold property? this property won't last long! (id:48699)
Property Details
|
MLS® Number
|
40722651 |
|
Property Type
|
Single Family |
|
Amenities Near By
|
Park, Schools, Shopping |
|
Community Features
|
Community Centre |
|
Equipment Type
|
Water Heater |
|
Parking Space Total
|
3 |
|
Rental Equipment Type
|
Water Heater |
|
Structure
|
Shed |
Building
|
Bathroom Total
|
1 |
|
Bedrooms Above Ground
|
3 |
|
Bedrooms Total
|
3 |
|
Appliances
|
Dishwasher, Dryer, Microwave, Refrigerator, Stove, Washer |
|
Basement Development
|
Finished |
|
Basement Type
|
Full (finished) |
|
Construction Style Attachment
|
Semi-detached |
|
Cooling Type
|
Central Air Conditioning |
|
Exterior Finish
|
Aluminum Siding, Brick |
|
Foundation Type
|
Block |
|
Heating Fuel
|
Natural Gas |
|
Size Interior
|
1015 Sqft |
|
Type
|
House |
|
Utility Water
|
Municipal Water |
Land
|
Access Type
|
Road Access, Highway Nearby |
|
Acreage
|
No |
|
Land Amenities
|
Park, Schools, Shopping |
|
Sewer
|
Municipal Sewage System |
|
Size Depth
|
120 Ft |
|
Size Frontage
|
32 Ft |
|
Size Total Text
|
Under 1/2 Acre |
|
Zoning Description
|
R4 |
Rooms
| Level |
Type |
Length |
Width |
Dimensions |
|
Second Level |
4pc Bathroom |
|
|
7'6'' x 4'11'' |
|
Second Level |
Bedroom |
|
|
7'7'' x 12'7'' |
|
Second Level |
Bedroom |
|
|
9'5'' x 9'8'' |
|
Second Level |
Primary Bedroom |
|
|
9'0'' x 13'1'' |
|
Basement |
Laundry Room |
|
|
18'3'' x 13'2'' |
|
Basement |
Recreation Room |
|
|
10'11'' x 18'6'' |
|
Main Level |
Kitchen |
|
|
13'0'' x 7'6'' |
|
Main Level |
Dining Room |
|
|
13'2'' x 12'10'' |
|
Main Level |
Living Room |
|
|
11'11'' x 14'10'' |
https://www.realtor.ca/real-estate/28244409/2331-melissa-crescent-burlington

