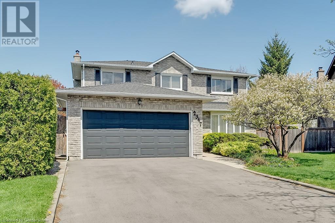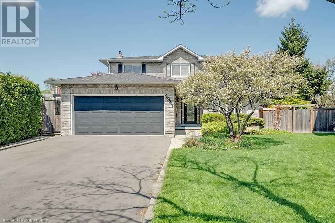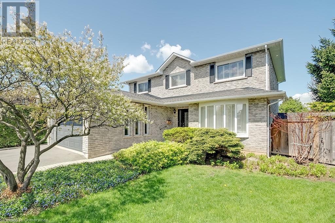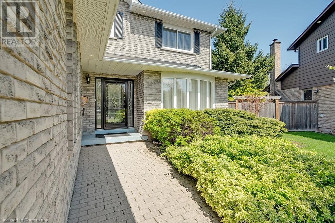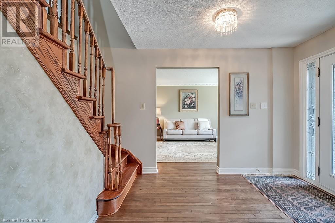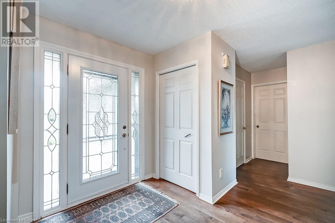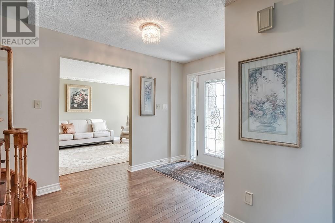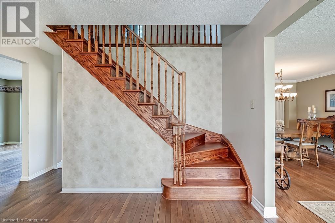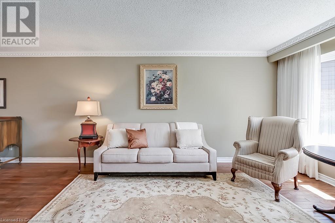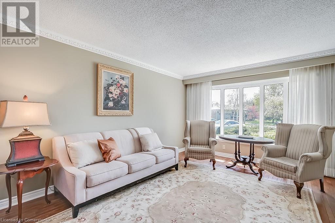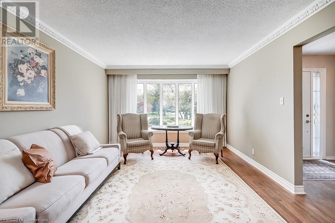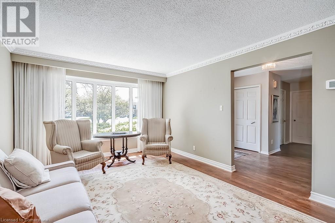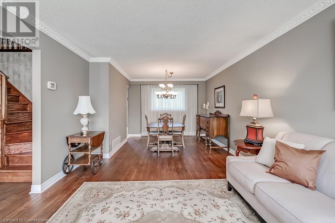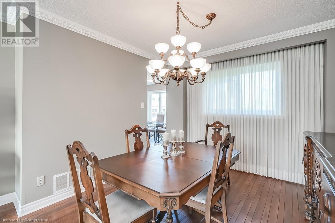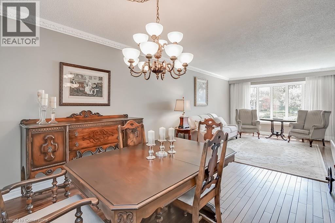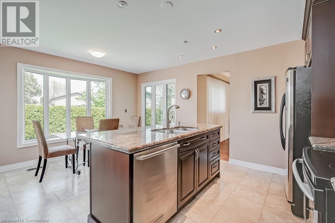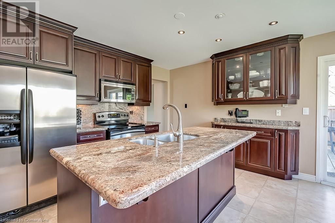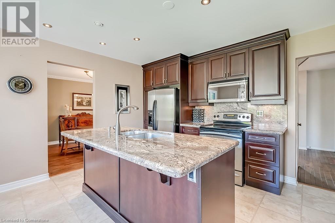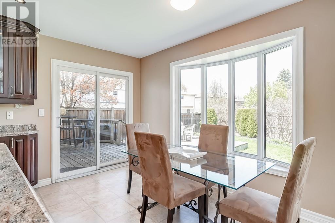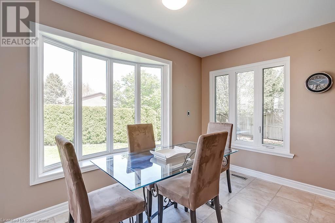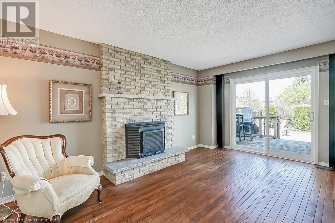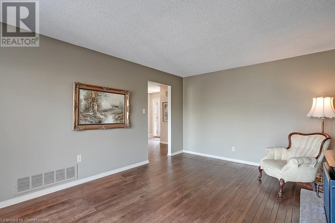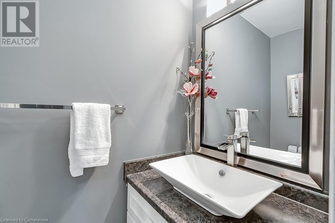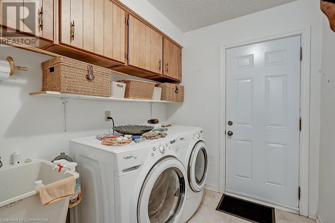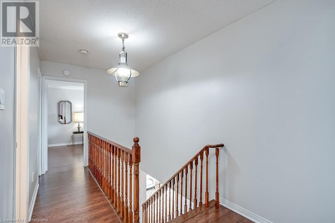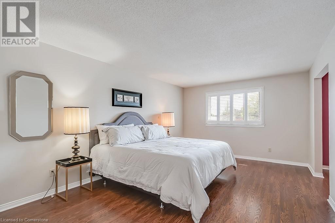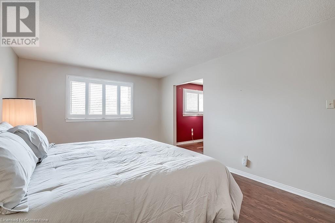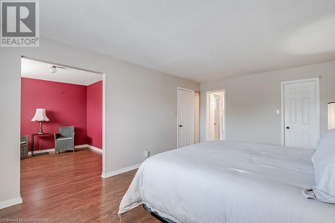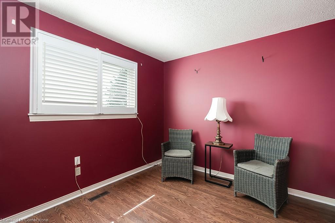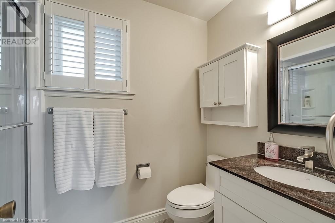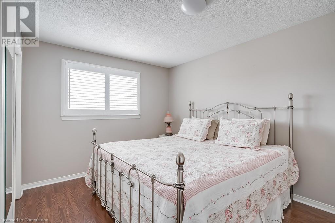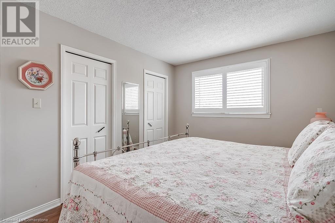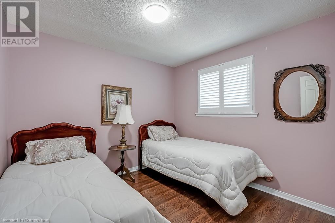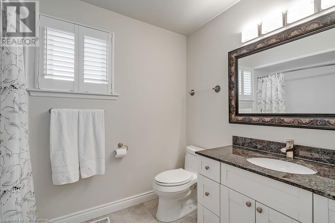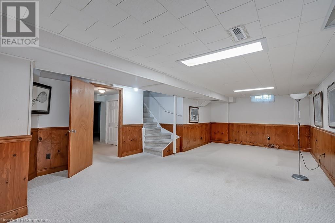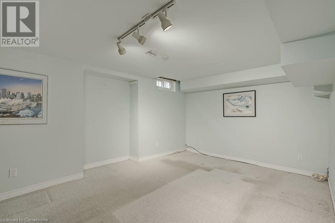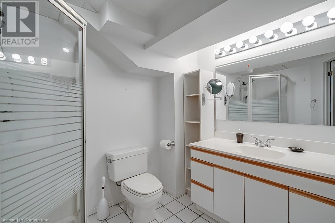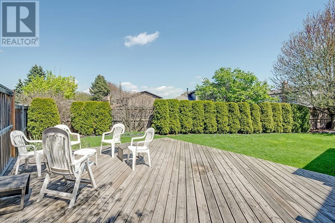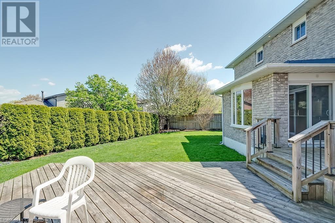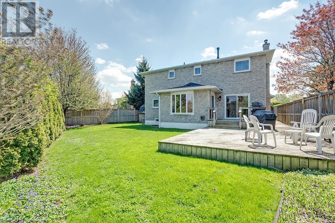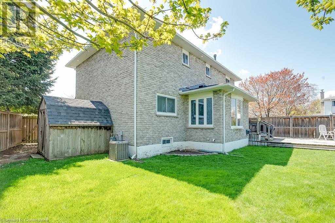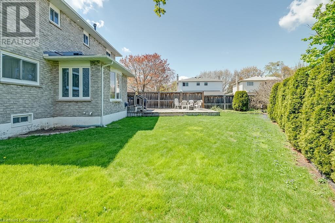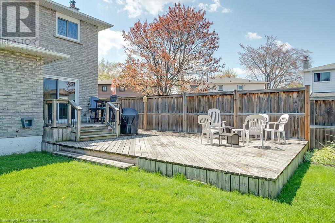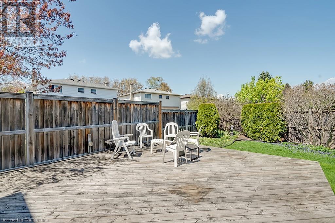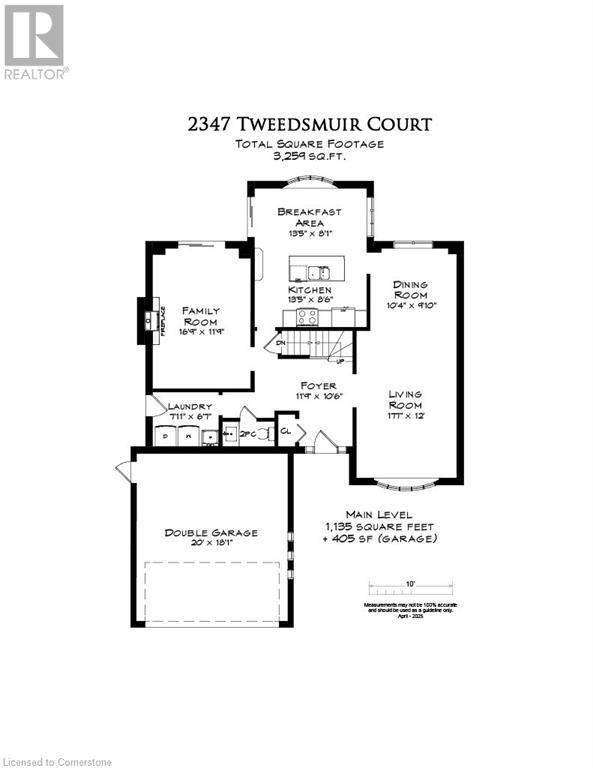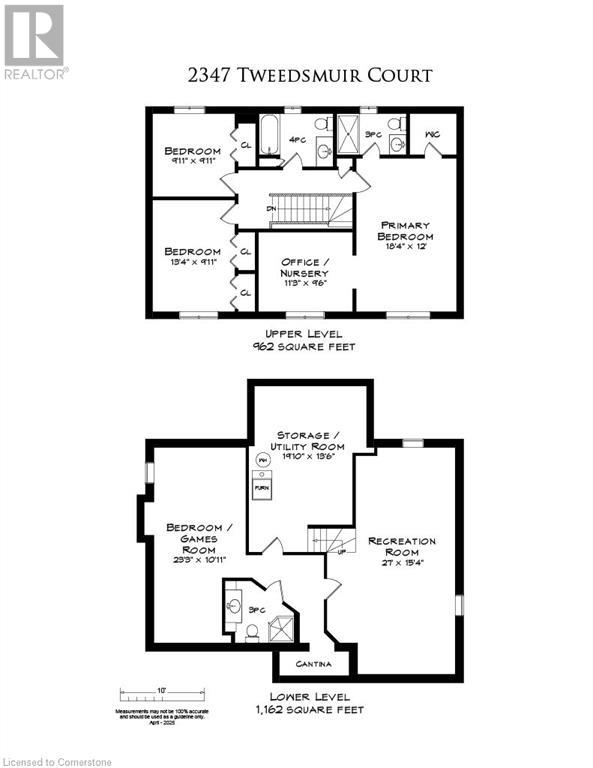4 Bedroom
4 Bathroom
2097 sqft
2 Level
Fireplace
Central Air Conditioning
Forced Air
$1,289,000
2 storey family home on prime cul-de-sac in Brant Hills! Convenient location close to all amenities, schools, parks and highway access. Spacious eat-in kitchen with granite, stainless steel appliances, island, pot lighting and walkout to deck overlooking a mature private yard. Open concept living/dining room, main level laundry and main level family room with wood burning fireplace and walkout. Upper level features a primary bedroom with 3-piece ensuite, walk-in closet, California shutters and a bonus office/nursery! Fully finished lower level with an additional bedroom and 3-piece bathroom. Hardwood floors, crown moulding, central vac, double garage and double drive with parking for 4 cars! Recent furnace and A/C (2022), driveway (2024) and upgraded attic insulation (2024). 3+1 bedrooms and 3.5 bathrooms. (id:48699)
Property Details
|
MLS® Number
|
40719736 |
|
Property Type
|
Single Family |
|
Amenities Near By
|
Park, Place Of Worship, Playground, Public Transit, Schools, Shopping |
|
Community Features
|
Community Centre |
|
Equipment Type
|
Water Heater |
|
Features
|
Cul-de-sac, Paved Driveway, Sump Pump, Automatic Garage Door Opener |
|
Parking Space Total
|
6 |
|
Rental Equipment Type
|
Water Heater |
|
Structure
|
Shed |
Building
|
Bathroom Total
|
4 |
|
Bedrooms Above Ground
|
3 |
|
Bedrooms Below Ground
|
1 |
|
Bedrooms Total
|
4 |
|
Appliances
|
Central Vacuum, Dishwasher, Dryer, Refrigerator, Stove, Washer, Microwave Built-in, Window Coverings |
|
Architectural Style
|
2 Level |
|
Basement Development
|
Finished |
|
Basement Type
|
Full (finished) |
|
Constructed Date
|
1981 |
|
Construction Style Attachment
|
Detached |
|
Cooling Type
|
Central Air Conditioning |
|
Exterior Finish
|
Brick Veneer |
|
Fireplace Fuel
|
Wood |
|
Fireplace Present
|
Yes |
|
Fireplace Total
|
1 |
|
Fireplace Type
|
Other - See Remarks |
|
Foundation Type
|
Poured Concrete |
|
Half Bath Total
|
1 |
|
Heating Fuel
|
Natural Gas |
|
Heating Type
|
Forced Air |
|
Stories Total
|
2 |
|
Size Interior
|
2097 Sqft |
|
Type
|
House |
|
Utility Water
|
Municipal Water |
Parking
Land
|
Access Type
|
Road Access, Highway Access, Highway Nearby |
|
Acreage
|
No |
|
Land Amenities
|
Park, Place Of Worship, Playground, Public Transit, Schools, Shopping |
|
Sewer
|
Municipal Sewage System |
|
Size Depth
|
94 Ft |
|
Size Frontage
|
40 Ft |
|
Size Total Text
|
Under 1/2 Acre |
|
Zoning Description
|
R3.2 |
Rooms
| Level |
Type |
Length |
Width |
Dimensions |
|
Second Level |
4pc Bathroom |
|
|
8'10'' x 6'4'' |
|
Second Level |
Bedroom |
|
|
9'11'' x 9'11'' |
|
Second Level |
Bedroom |
|
|
13'4'' x 9'11'' |
|
Second Level |
Office |
|
|
11'3'' x 9'6'' |
|
Second Level |
Full Bathroom |
|
|
8'4'' x 4'11'' |
|
Second Level |
Primary Bedroom |
|
|
18'4'' x 12'0'' |
|
Basement |
Utility Room |
|
|
19'10'' x 13'6'' |
|
Basement |
Bedroom |
|
|
23'3'' x 10'11'' |
|
Basement |
3pc Bathroom |
|
|
8'3'' x 7'5'' |
|
Basement |
Recreation Room |
|
|
27'0'' x 15'4'' |
|
Main Level |
Laundry Room |
|
|
7'11'' x 6'7'' |
|
Main Level |
Family Room |
|
|
16'9'' x 11'9'' |
|
Main Level |
Breakfast |
|
|
13'5'' x 8'1'' |
|
Main Level |
Eat In Kitchen |
|
|
13'5'' x 8'6'' |
|
Main Level |
Dining Room |
|
|
10'4'' x 9'10'' |
|
Main Level |
Living Room |
|
|
17'7'' x 12'0'' |
|
Main Level |
2pc Bathroom |
|
|
6'3'' x 3'0'' |
|
Main Level |
Foyer |
|
|
11'9'' x 10'6'' |
https://www.realtor.ca/real-estate/28280802/2347-tweedsmuir-court-burlington

