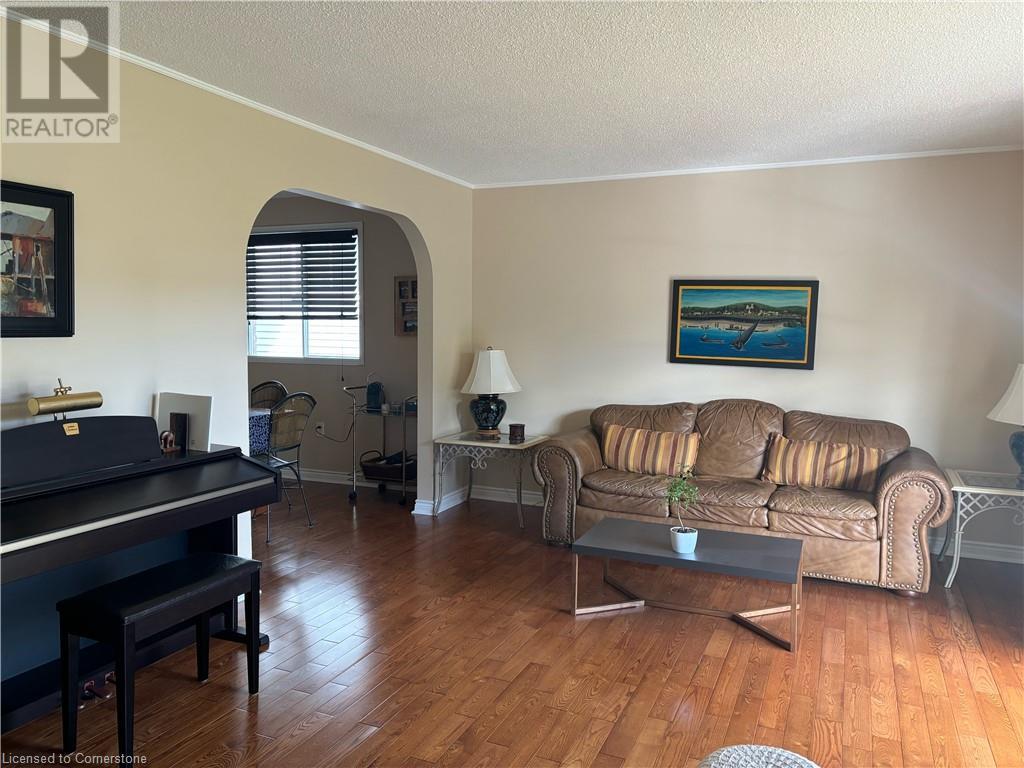3 Bedroom
2 Bathroom
1871 sqft
Fireplace
Central Air Conditioning
$859,900
Great starter home in beautiful Brant Hills,a quiet family friendly treed neighborhood. This 4 level backsplit offers lots of space with finished family room with a above grade windows and a lower level complete ith a recreation room and an additional bedroom, perfect for teenagers. As you enter this home you will enjoy the large bright living room with large window and hardwood floors. The floors extend to the dining room perfect for those family get togethers. The eat-in kitchen is conveniently located right in the center of the home with adjoining hallway to access the backyard and garage. Down a few steps and you will enjoy an office nook, full 3 piece bath and the large family room, the heart of the home. The bedroom level features 3 decent sized bedrooms with new (2024) flooring and a full bath. Close to shopping/great school and highway access. This home is the perfect place to add your own design and personal touches. Garage door with openers (Oct 2024) (id:48699)
Property Details
|
MLS® Number
|
40669491 |
|
Property Type
|
Single Family |
|
Amenities Near By
|
Golf Nearby, Park, Schools |
|
Parking Space Total
|
3 |
Building
|
Bathroom Total
|
2 |
|
Bedrooms Above Ground
|
3 |
|
Bedrooms Total
|
3 |
|
Appliances
|
Dryer, Refrigerator, Garage Door Opener |
|
Basement Development
|
Partially Finished |
|
Basement Type
|
Partial (partially Finished) |
|
Constructed Date
|
1980 |
|
Construction Style Attachment
|
Detached |
|
Cooling Type
|
Central Air Conditioning |
|
Exterior Finish
|
Aluminum Siding, Brick Veneer |
|
Fireplace Present
|
Yes |
|
Fireplace Total
|
1 |
|
Foundation Type
|
Unknown |
|
Heating Fuel
|
Natural Gas |
|
Size Interior
|
1871 Sqft |
|
Type
|
House |
|
Utility Water
|
Municipal Water |
Parking
Land
|
Access Type
|
Road Access, Highway Access |
|
Acreage
|
No |
|
Land Amenities
|
Golf Nearby, Park, Schools |
|
Sewer
|
Municipal Sewage System |
|
Size Depth
|
120 Ft |
|
Size Frontage
|
45 Ft |
|
Size Total Text
|
Under 1/2 Acre |
|
Zoning Description
|
R3 2 |
Rooms
| Level |
Type |
Length |
Width |
Dimensions |
|
Second Level |
Bedroom |
|
|
10'2'' x 9'1'' |
|
Second Level |
Bedroom |
|
|
13'8'' x 8'10'' |
|
Second Level |
Primary Bedroom |
|
|
12'10'' x 10'1'' |
|
Second Level |
4pc Bathroom |
|
|
Measurements not available |
|
Basement |
Office |
|
|
6'3'' x 6'10'' |
|
Basement |
Recreation Room |
|
|
20'5'' x 12'11'' |
|
Basement |
Den |
|
|
12'3'' x 9'6'' |
|
Lower Level |
3pc Bathroom |
|
|
Measurements not available |
|
Lower Level |
Family Room |
|
|
20'5'' x 12'11'' |
|
Main Level |
Eat In Kitchen |
|
|
13'9'' x 11'6'' |
|
Main Level |
Dining Room |
|
|
11'4'' x 9'11'' |
|
Main Level |
Living Room |
|
|
17'3'' x 13'1'' |
https://www.realtor.ca/real-estate/27585407/2351-gillingham-drive-halton






















