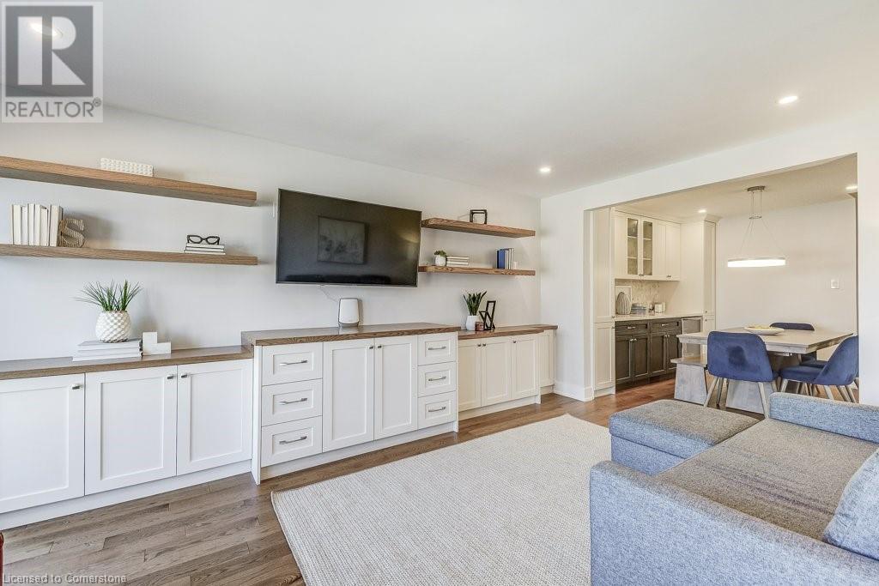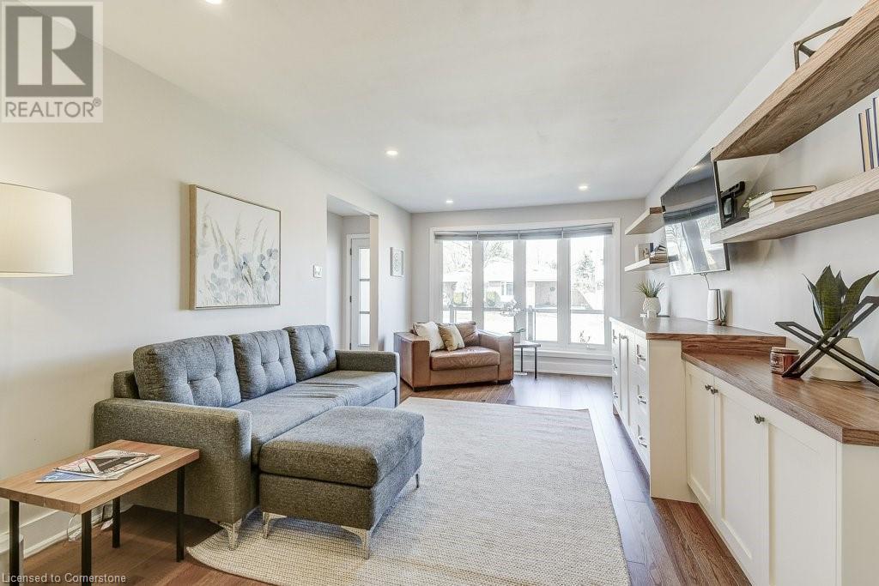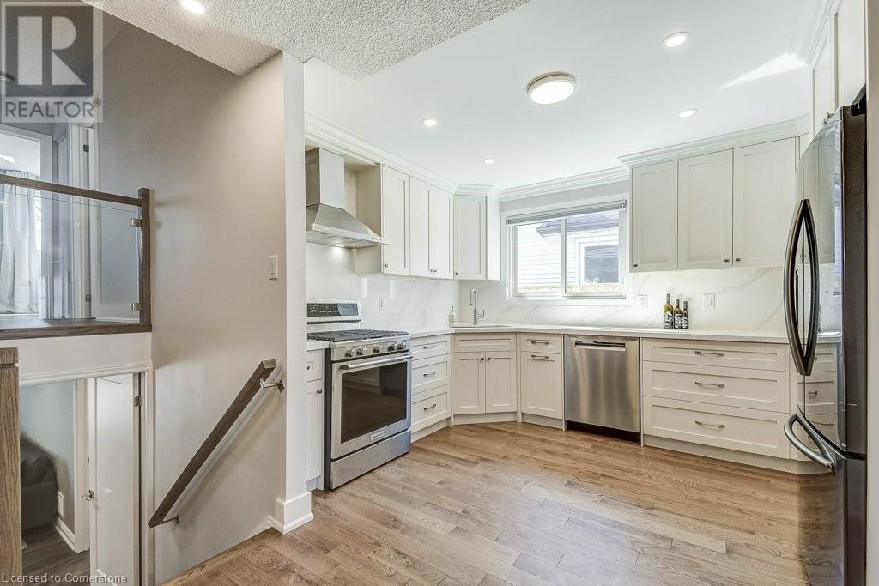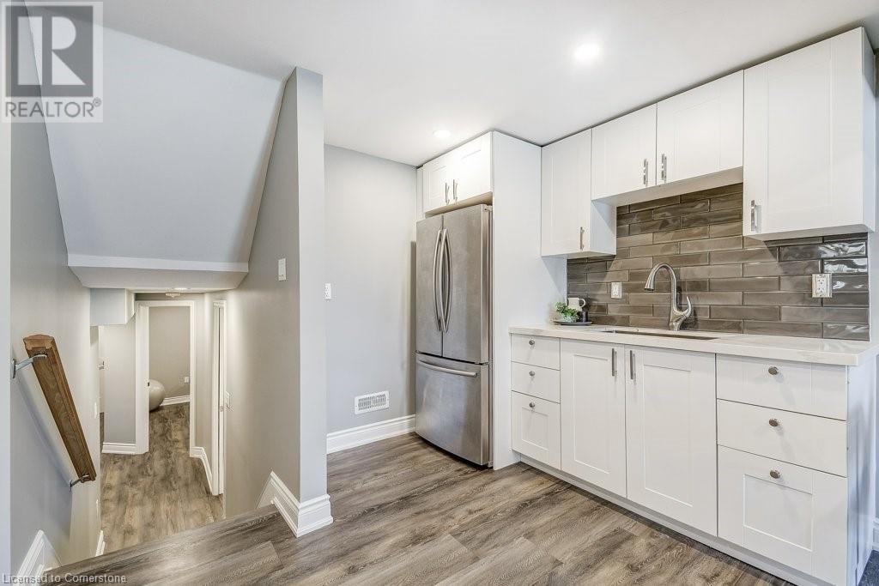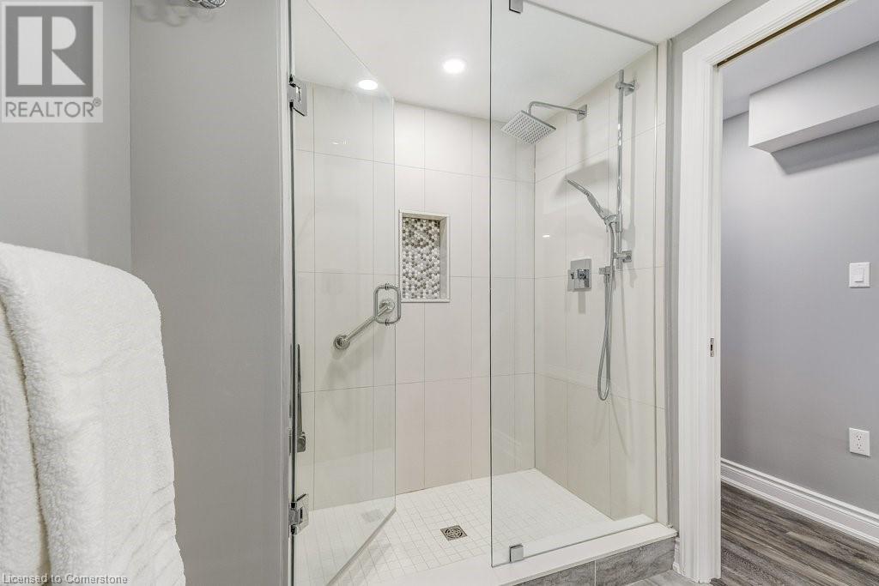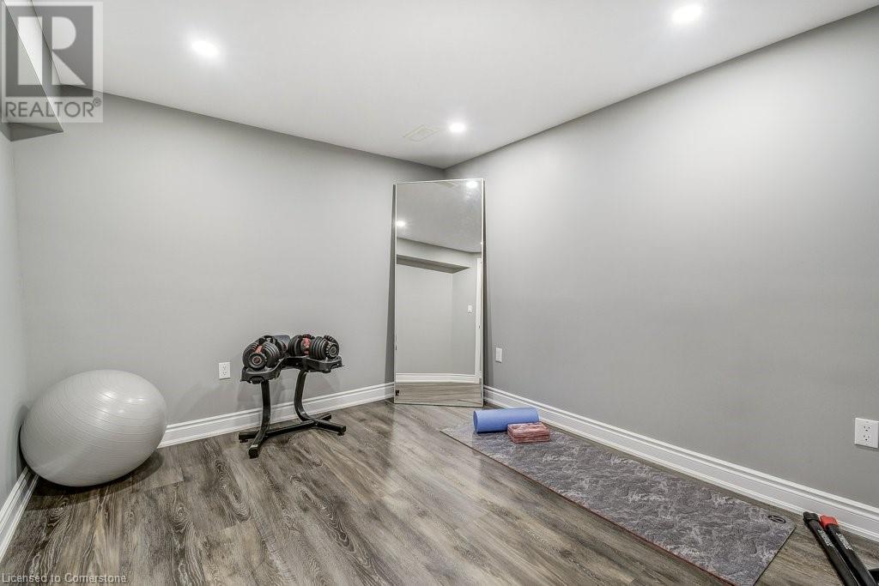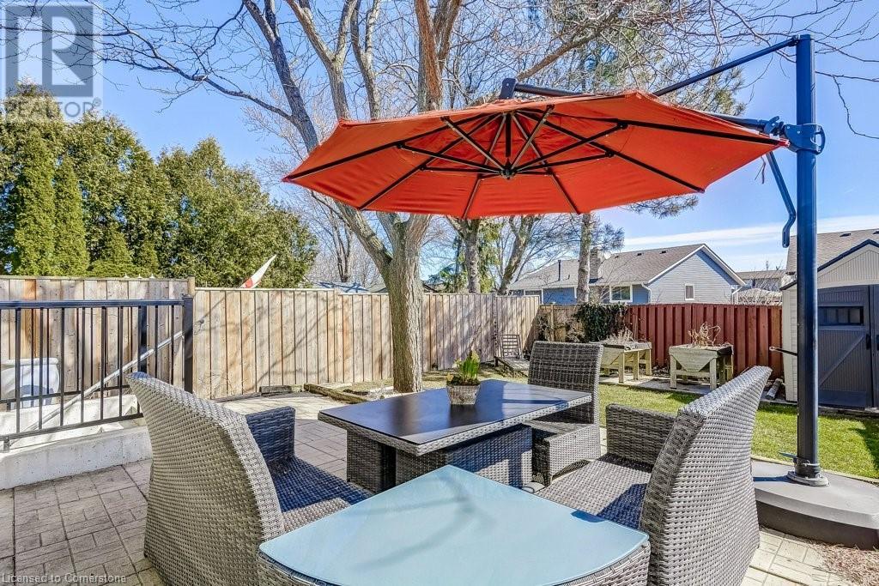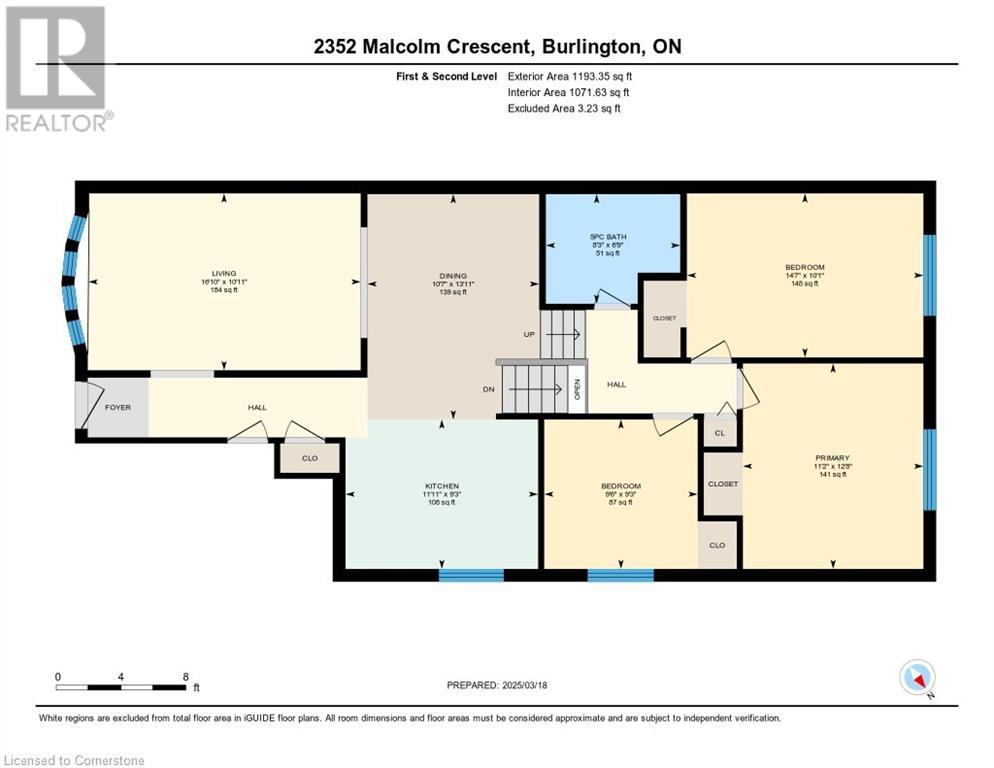2352 Malcolm Crescent Burlington, Ontario L7P 4H4
$1,149,900
Stunning renovated backsplit in Burlington's Brant Hills! Located just steps from schools, shopping, the Brant Hills Community Centre, and a stone throw to conservation areas & golf courses, this home is ideal for families and professionals alike. Inside, you'll find a gorgeous, fully renovated open concept kitchen, living & dining areas, with custom wall-to-wall cabinets and built-in hutch with bar fridge. Stunning hardwood flooring & stairs on the main and upper levels are complemented by a modern glass railing system. The lower levels feature a spacious 4th bedroom, a large family room with kitchenette, a bathroom, a den and a convenient walk-up to the backyard—perfect for a nanny suite or a teen retreat. The fully fenced backyard with large patio & garden shed, offers plenty of sunshine for outdoor enjoyment. Additional highlights include a single-car garage, double-wide driveway with parking for two cars, and easy access to Highway 407, 403 & QEW. Plus, for an easy commute, you're just a 10-minute drive to the Burlington GO Station! (id:48699)
Open House
This property has open houses!
2:00 pm
Ends at:4:00 pm
Property Details
| MLS® Number | 40708727 |
| Property Type | Single Family |
| Amenities Near By | Golf Nearby, Hospital, Park, Schools |
| Community Features | Community Centre |
| Features | Conservation/green Belt, Sump Pump, Automatic Garage Door Opener, In-law Suite |
| Parking Space Total | 3 |
| Structure | Shed, Porch |
Building
| Bathroom Total | 2 |
| Bedrooms Above Ground | 3 |
| Bedrooms Below Ground | 1 |
| Bedrooms Total | 4 |
| Appliances | Central Vacuum - Roughed In, Water Softener |
| Basement Development | Partially Finished |
| Basement Type | Partial (partially Finished) |
| Construction Style Attachment | Detached |
| Cooling Type | Central Air Conditioning |
| Exterior Finish | Brick, Vinyl Siding |
| Foundation Type | Poured Concrete |
| Heating Fuel | Natural Gas |
| Size Interior | 2006 Sqft |
| Type | House |
| Utility Water | Municipal Water |
Parking
| Attached Garage |
Land
| Access Type | Highway Access |
| Acreage | No |
| Land Amenities | Golf Nearby, Hospital, Park, Schools |
| Sewer | Municipal Sewage System |
| Size Depth | 121 Ft |
| Size Frontage | 34 Ft |
| Size Total Text | Under 1/2 Acre |
| Zoning Description | R4 |
Rooms
| Level | Type | Length | Width | Dimensions |
|---|---|---|---|---|
| Second Level | Bedroom | 9'6'' x 9'3'' | ||
| Second Level | Bedroom | 14'7'' x 10'1'' | ||
| Second Level | Primary Bedroom | 12'8'' x 11'2'' | ||
| Second Level | 5pc Bathroom | 8'3'' x 6'9'' | ||
| Basement | Laundry Room | 12'6'' x 11'9'' | ||
| Basement | Den | 11'0'' x 9'6'' | ||
| Basement | 3pc Bathroom | 9'8'' x 6'1'' | ||
| Lower Level | Family Room | 18'7'' x 12'10'' | ||
| Lower Level | Bedroom | 16'8'' x 8'10'' | ||
| Main Level | Kitchen | 11'11'' x 9'3'' | ||
| Main Level | Dining Room | 13'11'' x 10'7'' | ||
| Main Level | Living Room | 16'10'' x 10'11'' |
https://www.realtor.ca/real-estate/28054942/2352-malcolm-crescent-burlington
Interested?
Contact us for more information




