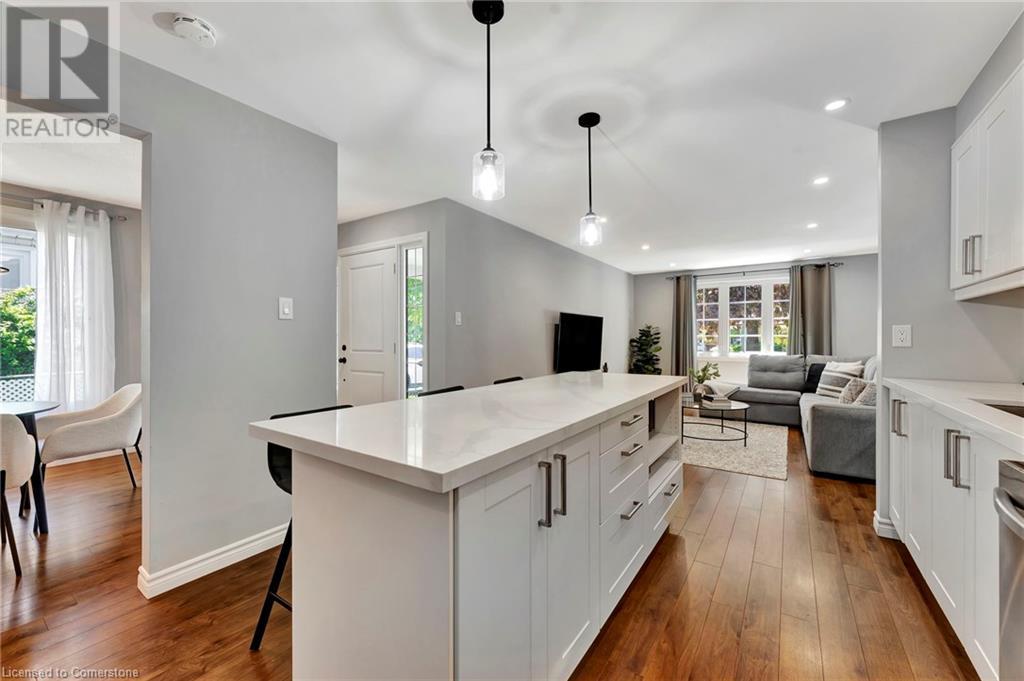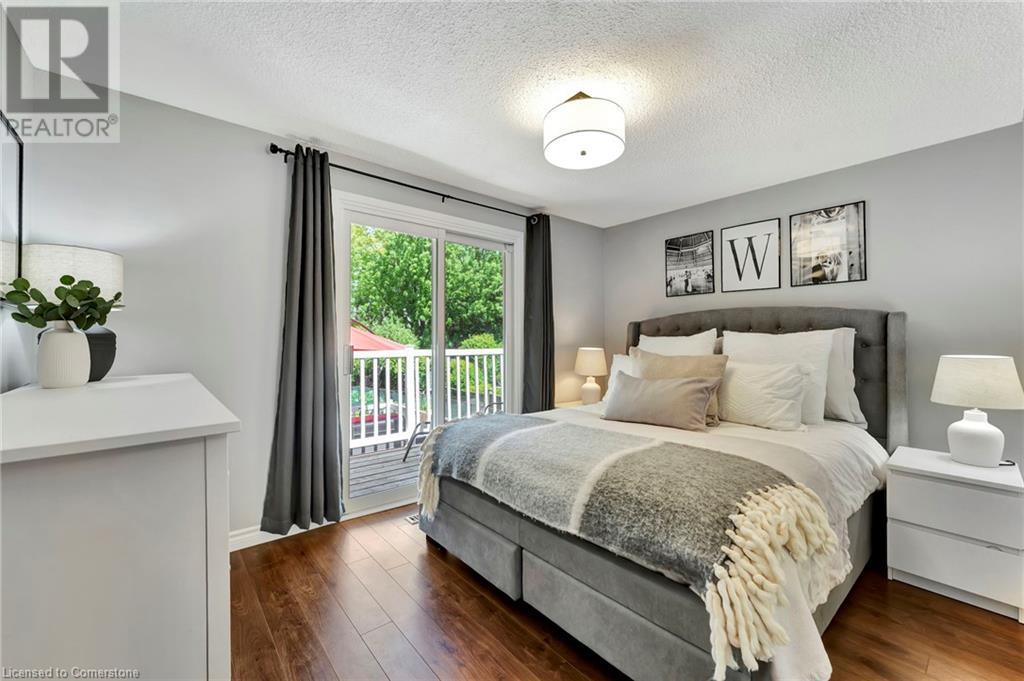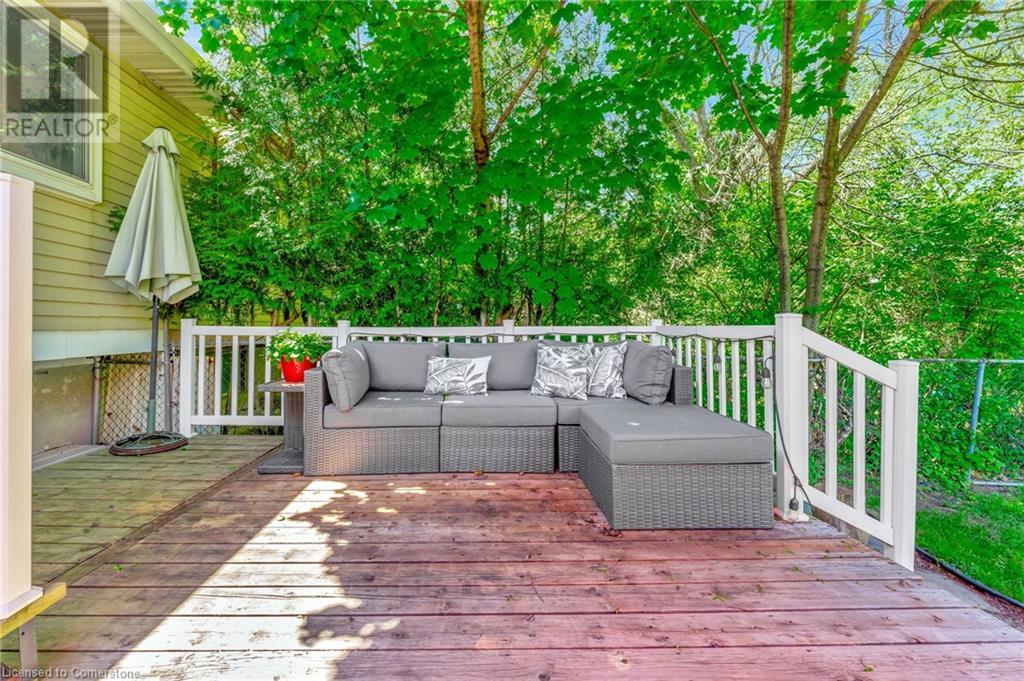2367 Holyhead Drive Burlington, Ontario L7P 3V2
$799,900
Welcome to this beautifully renovated 3-bedroom semi-detached backsplit located in the desirable Brant Hills community of North Burlington. Nestled on a quiet, family-friendly street, this home offers the perfect blend of modern upgrades and comfortable living. Step inside to a stunning open-concept main floor featuring a brand-new kitchen and living area. The kitchen boasts a large island with quartz countertops, sleek new stainless steel appliances, and plenty of cabinet space. Upstairs, you'll find three spacious bedrooms and an updated full bathroom with stylish finishes. The fully finished basement adds even more living space with a generous rec room, office/den, laundry room, and a large crawl space offering ample storage. Enjoy outdoor living in the beautifully landscaped, fully fenced backyard complete with a multi-level private deck – ideal for summer barbecues and relaxing evenings. Additional features include a double-wide driveway with carport and a location that can't be beat. Walk to nearby schools and parks, with shopping centres and highway access to the 403 & 407 just minutes away. Don’t miss this incredible opportunity to own a turnkey home in one of Burlington’s most sought-after neighborhoods! (id:48699)
Open House
This property has open houses!
2:00 pm
Ends at:4:00 pm
Property Details
| MLS® Number | 40733231 |
| Property Type | Single Family |
| Amenities Near By | Park, Schools, Shopping |
| Features | Paved Driveway |
| Parking Space Total | 3 |
| Structure | Shed |
Building
| Bathroom Total | 1 |
| Bedrooms Above Ground | 3 |
| Bedrooms Total | 3 |
| Appliances | Dishwasher, Dryer |
| Basement Development | Finished |
| Basement Type | Full (finished) |
| Constructed Date | 1978 |
| Construction Style Attachment | Semi-detached |
| Cooling Type | Central Air Conditioning |
| Exterior Finish | Brick |
| Heating Type | Forced Air |
| Size Interior | 1032 Sqft |
| Type | House |
| Utility Water | Municipal Water |
Land
| Acreage | No |
| Land Amenities | Park, Schools, Shopping |
| Sewer | Municipal Sewage System |
| Size Depth | 159 Ft |
| Size Frontage | 32 Ft |
| Size Total Text | Under 1/2 Acre |
| Zoning Description | R4 |
Rooms
| Level | Type | Length | Width | Dimensions |
|---|---|---|---|---|
| Second Level | 3pc Bathroom | 8' x 5' | ||
| Second Level | Bedroom | 8'0'' x 12'4'' | ||
| Second Level | Bedroom | 9'4'' x 9'9'' | ||
| Second Level | Primary Bedroom | 12'10'' x 8'10'' | ||
| Basement | Den | 8'7'' x 8'10'' | ||
| Basement | Laundry Room | 8'8'' x 12'5'' | ||
| Basement | Recreation Room | 11'5'' x 18'8'' | ||
| Main Level | Dining Room | 8'11'' x 9'5'' | ||
| Main Level | Living Room | 15'7'' x 12'0'' | ||
| Main Level | Kitchen | 16'7'' x 11'11'' |
https://www.realtor.ca/real-estate/28376694/2367-holyhead-drive-burlington
Interested?
Contact us for more information























