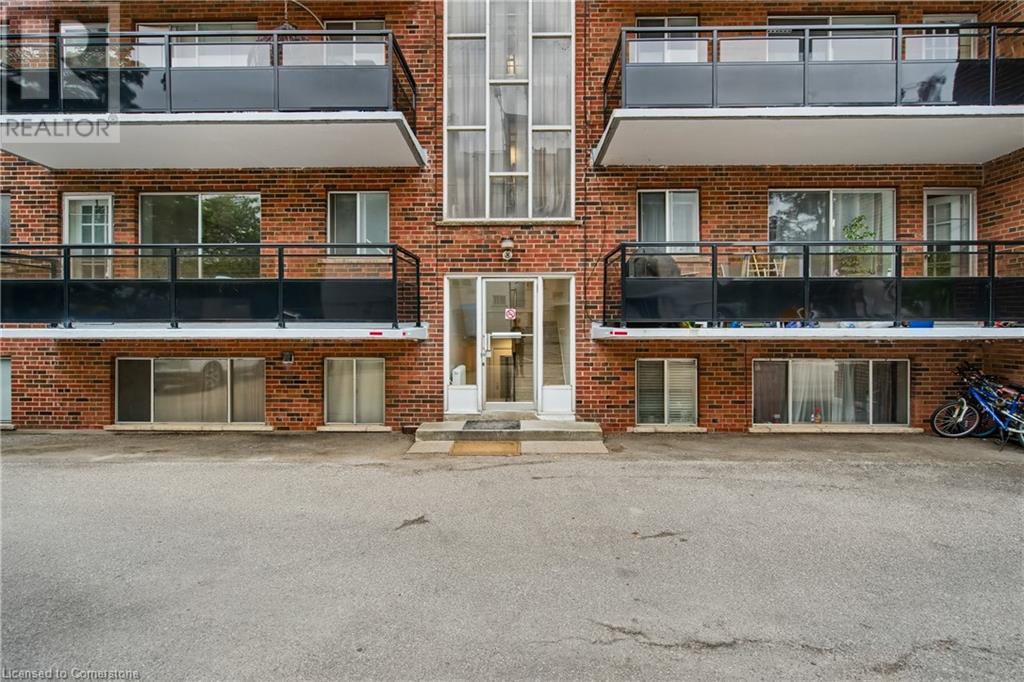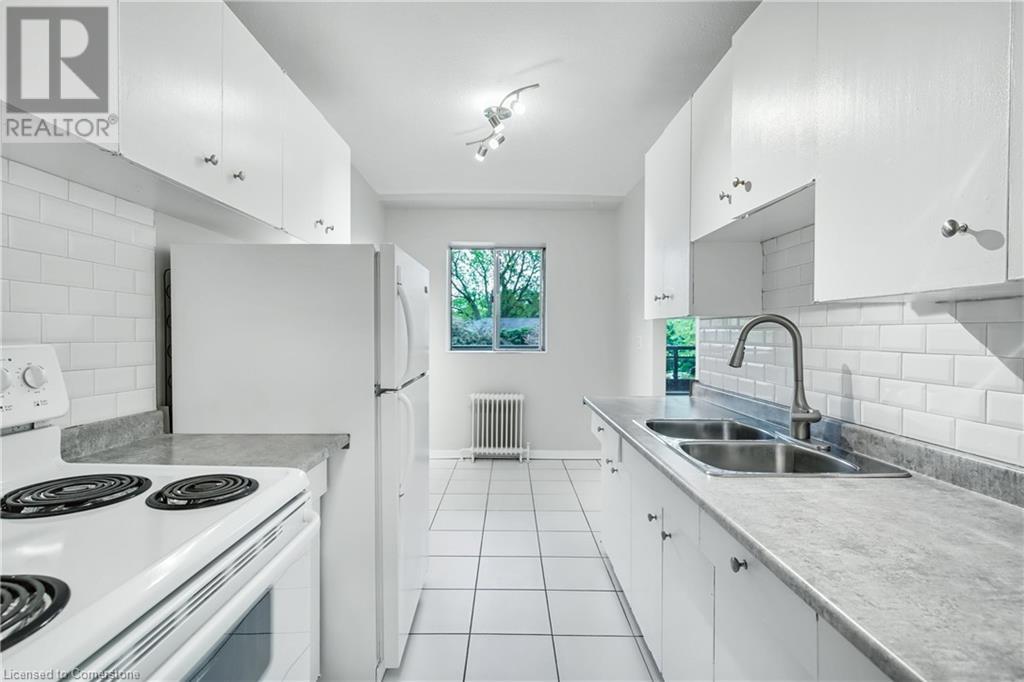2 Bedroom
1 Bathroom
850 sqft
None
Hot Water Radiator Heat
$2,200 Monthly
Heat, Water
Step into comfort and convenience with this beautifully maintained 2-bedroom, 1-bathroom unit offering over 800 square feet of bright, open living space. Nestled in a prestigious neighbourhood near Roseland, you're just steps from Lake Ontario and the vibrant downtown core perfect for enjoying both nature and city life. This move in ready home features freshly painted common areas, a private balcony ideal for your morning coffee, and includes a locker for extra storage plus a dedicated parking spot. Designed for easy, hassle free living. Live surrounded by the best the area has to offer: grocery stores, cozy coffee shops, great restaurants, highly-rated schools, and convenient access to highways and public transit. Water and heat are included in the lease. No pets allowed. (id:48699)
Property Details
|
MLS® Number
|
40735508 |
|
Property Type
|
Single Family |
|
Amenities Near By
|
Golf Nearby, Hospital, Park, Place Of Worship, Public Transit, Schools |
|
Community Features
|
Community Centre |
|
Features
|
Southern Exposure, Balcony, Laundry- Coin Operated, No Pet Home |
|
Parking Space Total
|
1 |
|
Storage Type
|
Locker |
Building
|
Bathroom Total
|
1 |
|
Bedrooms Above Ground
|
2 |
|
Bedrooms Total
|
2 |
|
Appliances
|
Refrigerator, Stove |
|
Basement Type
|
None |
|
Construction Style Attachment
|
Attached |
|
Cooling Type
|
None |
|
Exterior Finish
|
Brick |
|
Fire Protection
|
None |
|
Foundation Type
|
Poured Concrete |
|
Heating Type
|
Hot Water Radiator Heat |
|
Stories Total
|
1 |
|
Size Interior
|
850 Sqft |
|
Type
|
Apartment |
|
Utility Water
|
Municipal Water |
Land
|
Acreage
|
No |
|
Land Amenities
|
Golf Nearby, Hospital, Park, Place Of Worship, Public Transit, Schools |
|
Sewer
|
Municipal Sewage System |
|
Size Depth
|
134 Ft |
|
Size Frontage
|
132 Ft |
|
Size Total Text
|
Under 1/2 Acre |
|
Zoning Description
|
R |
Rooms
| Level |
Type |
Length |
Width |
Dimensions |
|
Main Level |
Primary Bedroom |
|
|
11'6'' x 10'9'' |
|
Main Level |
4pc Bathroom |
|
|
7'7'' x 7'6'' |
|
Main Level |
Bedroom |
|
|
8'8'' x 10'9'' |
|
Main Level |
Living Room |
|
|
20'9'' x 11'6'' |
|
Main Level |
Dining Room |
|
|
6'6'' x 7'3'' |
|
Main Level |
Kitchen |
|
|
7'8'' x 7'3'' |
|
Main Level |
Foyer |
|
|
3'11'' x 7'3'' |
https://www.realtor.ca/real-estate/28392222/2433-first-street-unit-8-burlington
































