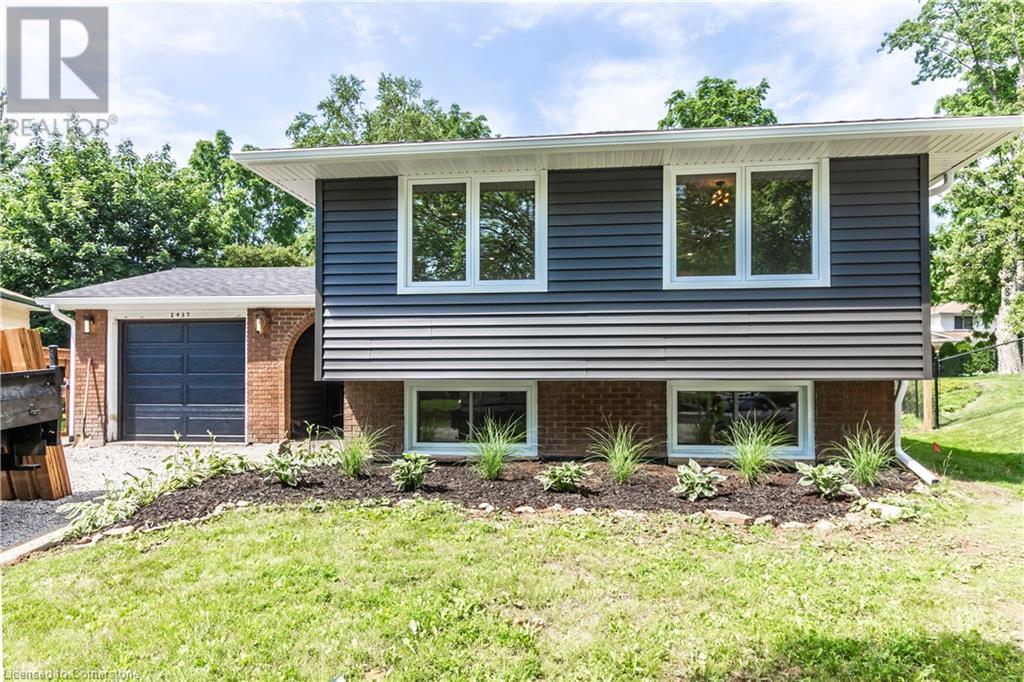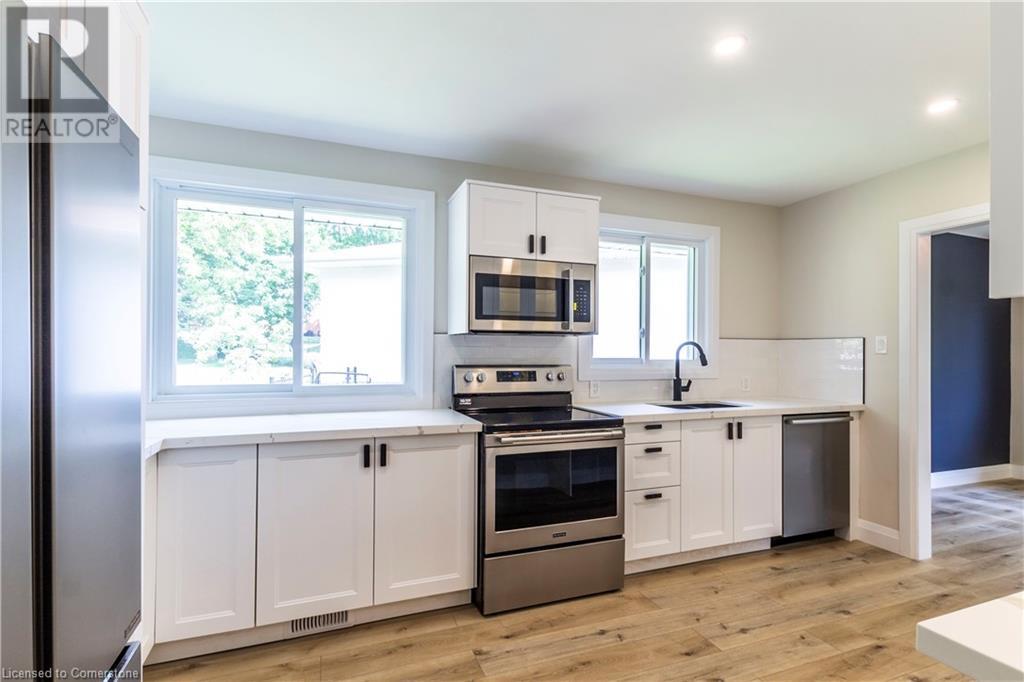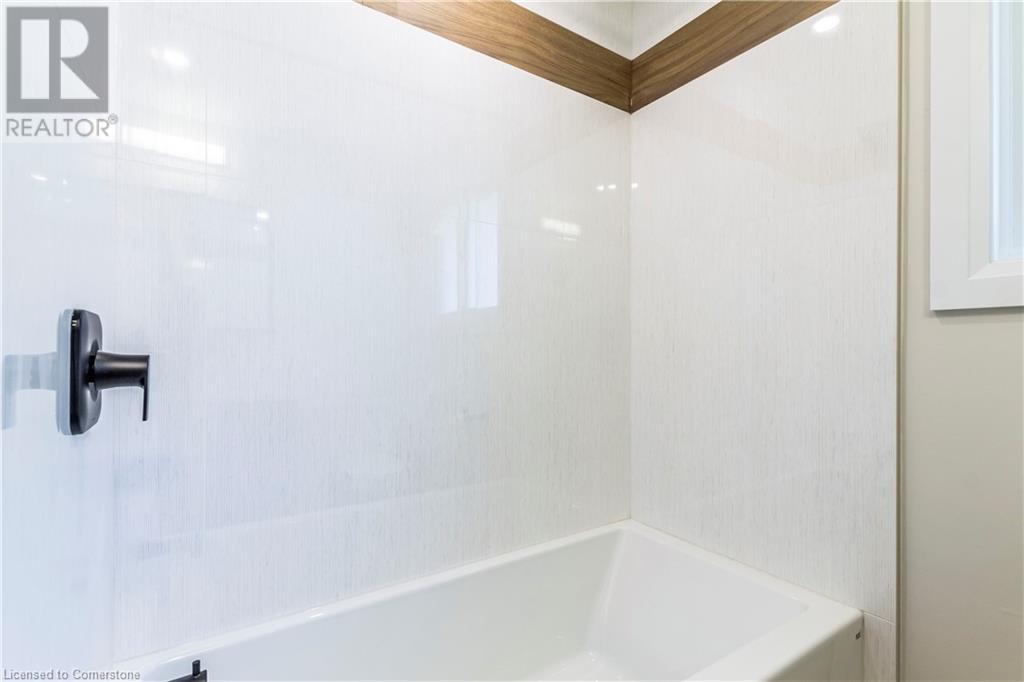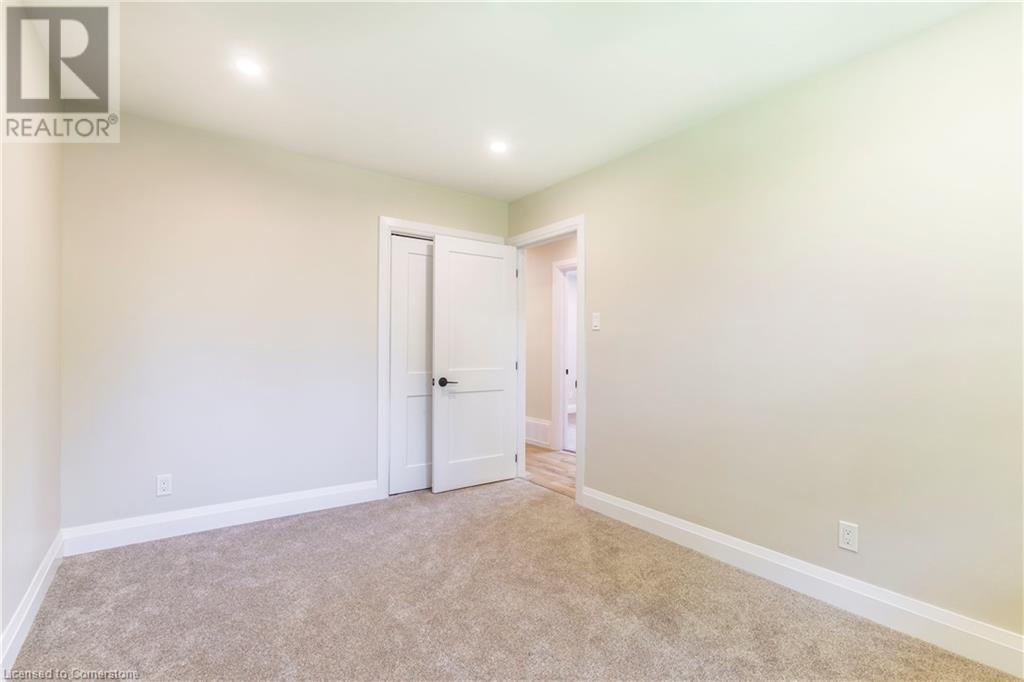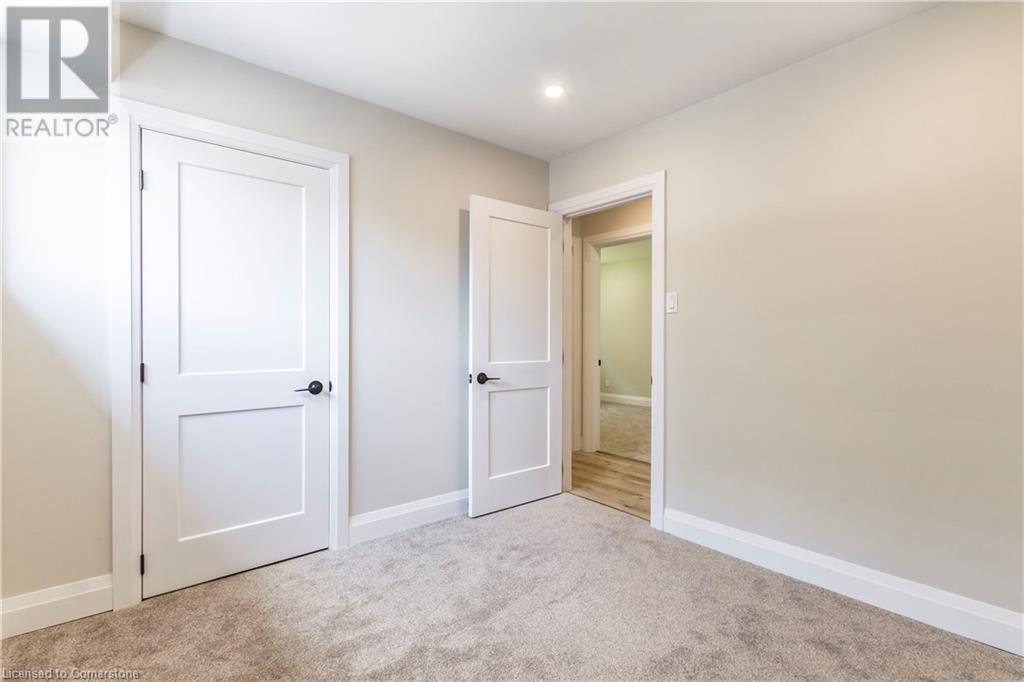5 Bedroom
2 Bathroom
1202 sqft
Raised Bungalow
Forced Air
$4,200 Monthly
Welcome to 2437 Exeter Crescent, the perfect family home waiting for you! This completely remodelled 3+2 bedroom, 2 full bath home was meticulously designed to suit the needs of the modern family with ample living space and high end finishes. The front foyer welcomes you up to the sprawling open concept living/dining space that features stunning luxury vinyl flooring, new bright windows and a beautiful accent wall all made brighter by the potlights that run throughout. Make your way into the enormous kitchen featuring Quartz countertops, stainless steel appliances, and additional prep area that could double as a workspace or kids homework station. Make your way down the hall to the spacious bedrooms that are only outdone by the exquisite 4-piece bathroom. In the basement you'll find 2 additional bedrooms, one of which would be perfect for a home office. The additional 3-piece bathroom is conveniently located just next to the lower level media room that's already set up with a built in electric fireplace making it the perfect space to throw on a movie and unwind. From the separate entrance to the backyard you'll note the gigantic pie shaped lot that's perfect for hosting your next family BBQ. (id:48699)
Property Details
|
MLS® Number
|
XH4205255 |
|
Property Type
|
Single Family |
|
Amenities Near By
|
Public Transit, Schools |
|
Equipment Type
|
Water Heater |
|
Features
|
Paved Driveway |
|
Parking Space Total
|
4 |
|
Rental Equipment Type
|
Water Heater |
Building
|
Bathroom Total
|
2 |
|
Bedrooms Above Ground
|
3 |
|
Bedrooms Below Ground
|
2 |
|
Bedrooms Total
|
5 |
|
Architectural Style
|
Raised Bungalow |
|
Basement Development
|
Finished |
|
Basement Type
|
Full (finished) |
|
Construction Style Attachment
|
Detached |
|
Exterior Finish
|
Brick, Vinyl Siding |
|
Foundation Type
|
Block |
|
Heating Fuel
|
Natural Gas |
|
Heating Type
|
Forced Air |
|
Stories Total
|
1 |
|
Size Interior
|
1202 Sqft |
|
Type
|
House |
|
Utility Water
|
Municipal Water |
Parking
Land
|
Acreage
|
No |
|
Land Amenities
|
Public Transit, Schools |
|
Sewer
|
Municipal Sewage System |
|
Size Depth
|
105 Ft |
|
Size Frontage
|
40 Ft |
|
Size Total Text
|
Under 1/2 Acre |
Rooms
| Level |
Type |
Length |
Width |
Dimensions |
|
Basement |
Laundry Room |
|
|
' x ' |
|
Basement |
3pc Bathroom |
|
|
' x ' |
|
Basement |
Bedroom |
|
|
12'3'' x 11'10'' |
|
Basement |
Bedroom |
|
|
14'9'' x 8'9'' |
|
Basement |
Media |
|
|
21'0'' x 11'0'' |
|
Main Level |
4pc Bathroom |
|
|
' x ' |
|
Main Level |
Bedroom |
|
|
10'0'' x 9'3'' |
|
Main Level |
Bedroom |
|
|
12'9'' x 8'9'' |
|
Main Level |
Primary Bedroom |
|
|
13'0'' x 9'6'' |
|
Main Level |
Eat In Kitchen |
|
|
15'0'' x 9'3'' |
|
Main Level |
Dining Room |
|
|
10'0'' x 10'0'' |
|
Main Level |
Living Room |
|
|
17'6'' x 11'6'' |
https://www.realtor.ca/real-estate/27426506/2437-exeter-crescent-burlington


