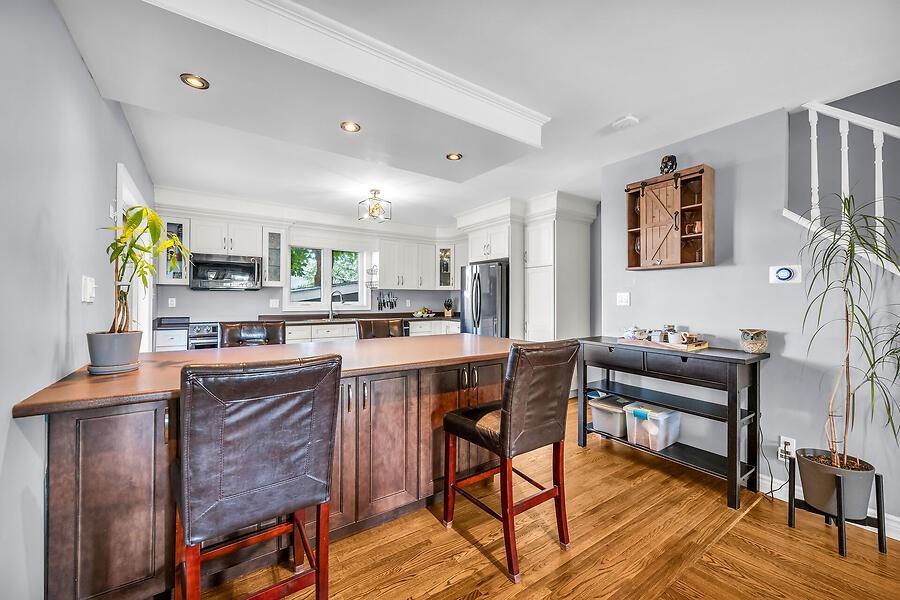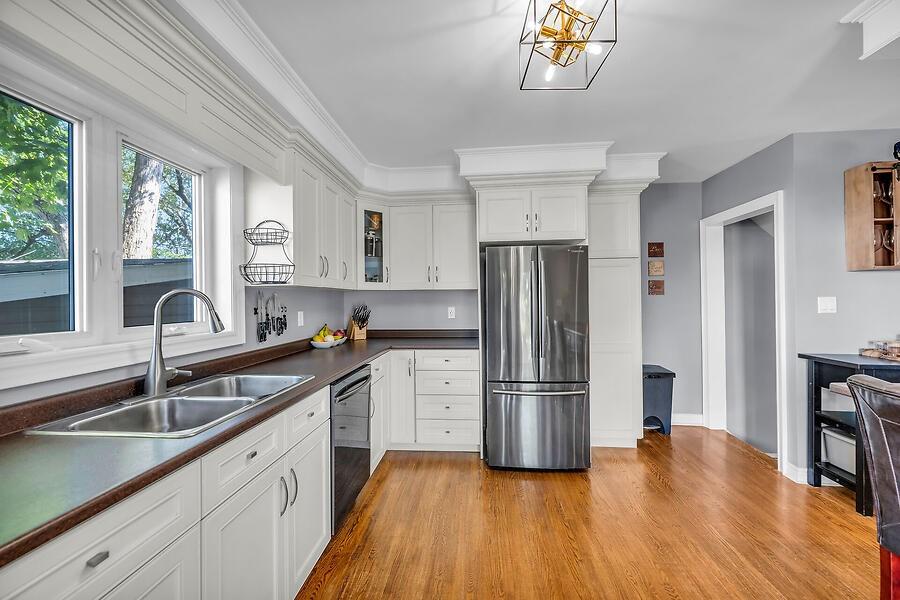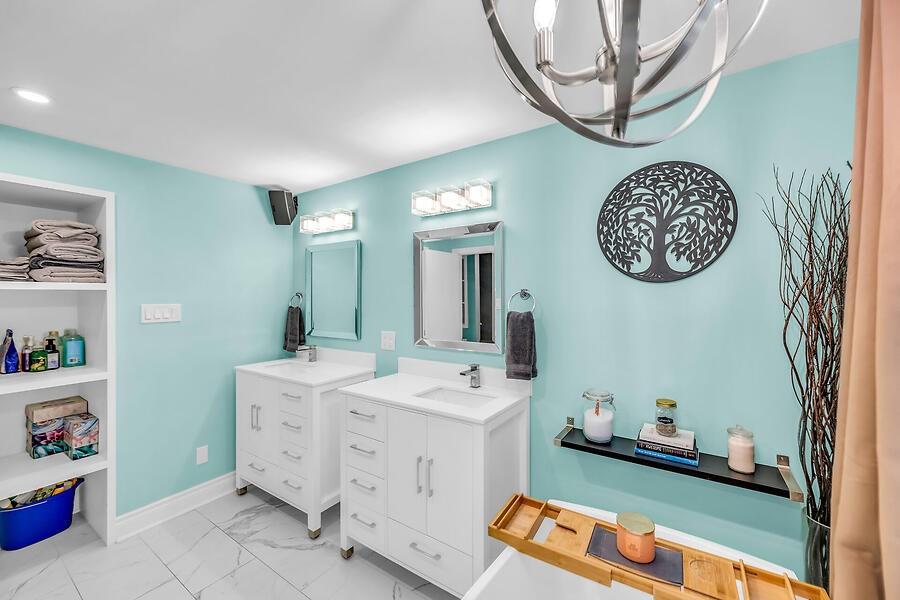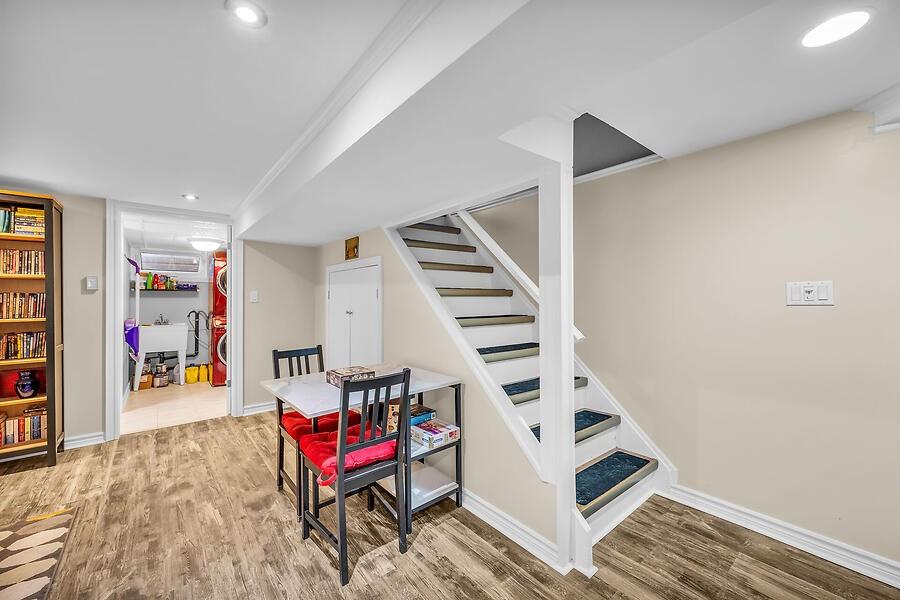2 Bedroom
2 Bathroom
1154 sqft
2 Level
Fireplace
Central Air Conditioning
Forced Air
$899,900
Beautifully appointed and lovingly cared for 2 storey semi-detached family home in one of Burlington's most desirable neighbourhoods! Offering approximately 1200 square feet of comfortable living space, this home boasts 2 spacious bedrooms, 2 full bathrooms, and a bright, open-concept main floor perfect for entertaining. Entertain guests in your sleek eat in kitchen, ideal for a cooking enthusiast complete with stainless steel appliances and generous counter space. At the end of a long day you'll unwind in the luxury and comfort of your own home spa in the beautifully designed lux 5 piece bathroom with enclosed glass shower, soaker tub and double vanity. The fully finished basement features a cozy gas fireplace, ideal for relaxing or hosting guests. Step outside to your own private oasis to a massive backyard with a large patio, perfect for BBQs or quiet evenings outdoors. The backyard also includes a handy storage shed for your convenience. The single attached garage adds additional storage or parking options. Location is everything! With quick access to the 403, commuting is a breeze. Enjoy nearby amenities like Burlington Mall for shopping, dining, and fitness dubs. Spend weekends at Central Park, explore the YMCA, or relax in one of the many parks along the picturesque lakeshore. This home combines comfort, convenience, and community in a prime Burlington location. Do not miss out! (id:48699)
Property Details
|
MLS® Number
|
H4206005 |
|
Property Type
|
Single Family |
|
Amenities Near By
|
Hospital, Public Transit, Recreation, Schools |
|
Community Features
|
Community Centre |
|
Equipment Type
|
Water Heater |
|
Features
|
Park Setting, Park/reserve, Paved Driveway |
|
Parking Space Total
|
3 |
|
Rental Equipment Type
|
Water Heater |
Building
|
Bathroom Total
|
2 |
|
Bedrooms Above Ground
|
2 |
|
Bedrooms Total
|
2 |
|
Appliances
|
Dishwasher, Dryer, Microwave, Refrigerator, Stove, Washer |
|
Architectural Style
|
2 Level |
|
Basement Development
|
Finished |
|
Basement Type
|
Full (finished) |
|
Construction Style Attachment
|
Semi-detached |
|
Cooling Type
|
Central Air Conditioning |
|
Exterior Finish
|
Aluminum Siding, Brick, Stone |
|
Fireplace Fuel
|
Gas |
|
Fireplace Present
|
Yes |
|
Fireplace Type
|
Other - See Remarks |
|
Foundation Type
|
Block |
|
Heating Fuel
|
Natural Gas |
|
Heating Type
|
Forced Air |
|
Stories Total
|
2 |
|
Size Exterior
|
1154 Sqft |
|
Size Interior
|
1154 Sqft |
|
Type
|
House |
|
Utility Water
|
Municipal Water |
Parking
Land
|
Acreage
|
No |
|
Land Amenities
|
Hospital, Public Transit, Recreation, Schools |
|
Sewer
|
Municipal Sewage System |
|
Size Depth
|
129 Ft |
|
Size Frontage
|
35 Ft |
|
Size Irregular
|
35 X 129 |
|
Size Total Text
|
35 X 129|under 1/2 Acre |
|
Soil Type
|
Clay |
Rooms
| Level |
Type |
Length |
Width |
Dimensions |
|
Second Level |
Primary Bedroom |
|
|
14' 7'' x 9' 9'' |
|
Second Level |
Bedroom |
|
|
9' 10'' x 7' 11'' |
|
Second Level |
5pc Bathroom |
|
|
14' 7'' x 10' 10'' |
|
Basement |
Recreation Room |
|
|
25' '' x ' 1'' |
|
Basement |
Utility Room |
|
|
Measurements not available |
|
Basement |
Laundry Room |
|
|
Measurements not available |
|
Basement |
3pc Bathroom |
|
|
Measurements not available |
|
Ground Level |
Eat In Kitchen |
|
|
15' '' x 15' 8'' |
|
Ground Level |
Living Room/dining Room |
|
|
18' 5'' x 11' '' |
https://www.realtor.ca/real-estate/27380318/2439-barclay-road-burlington




















































