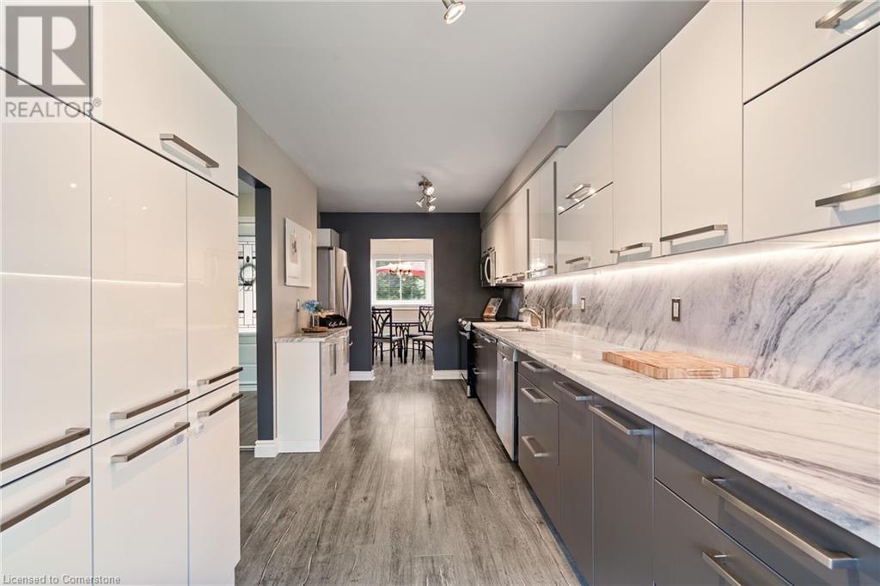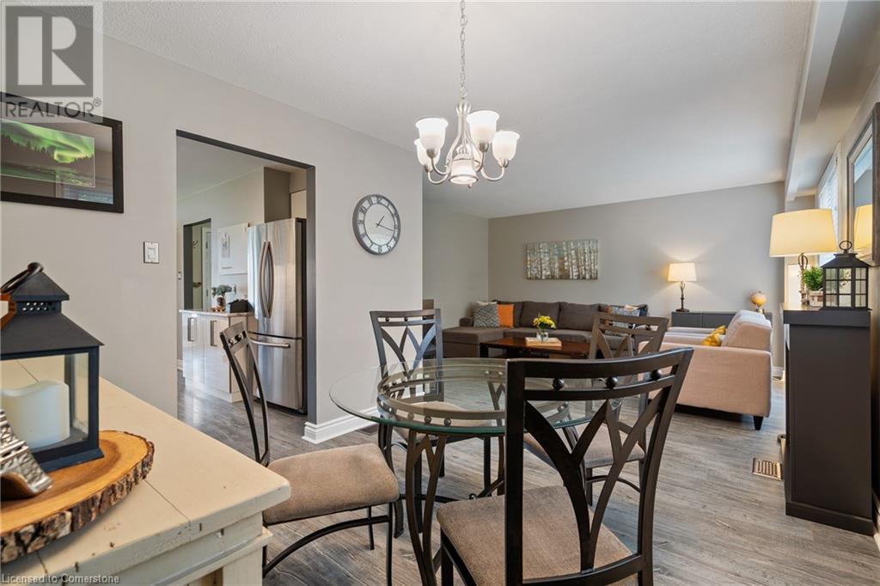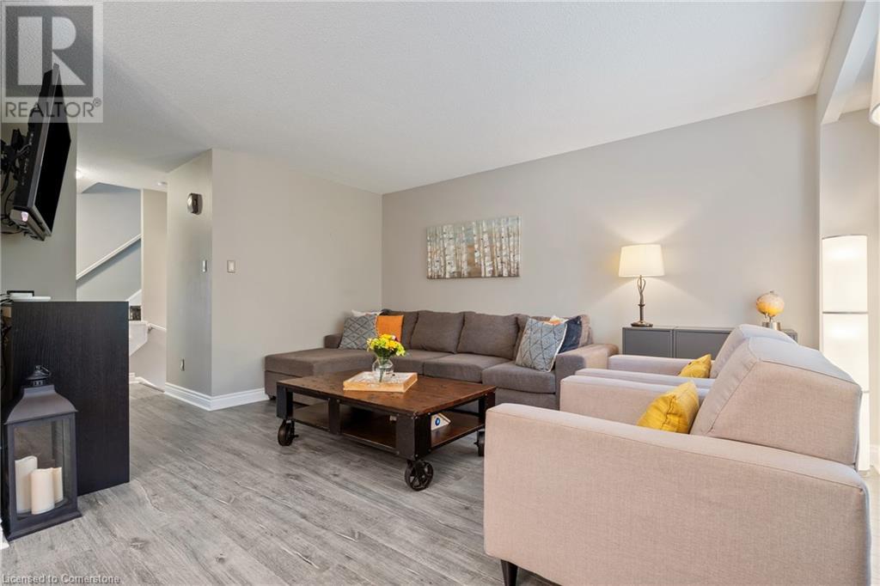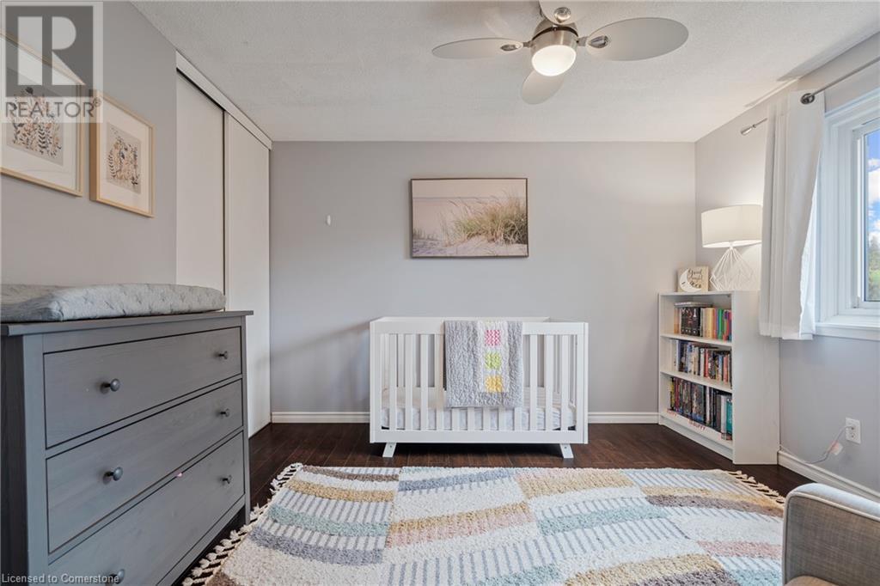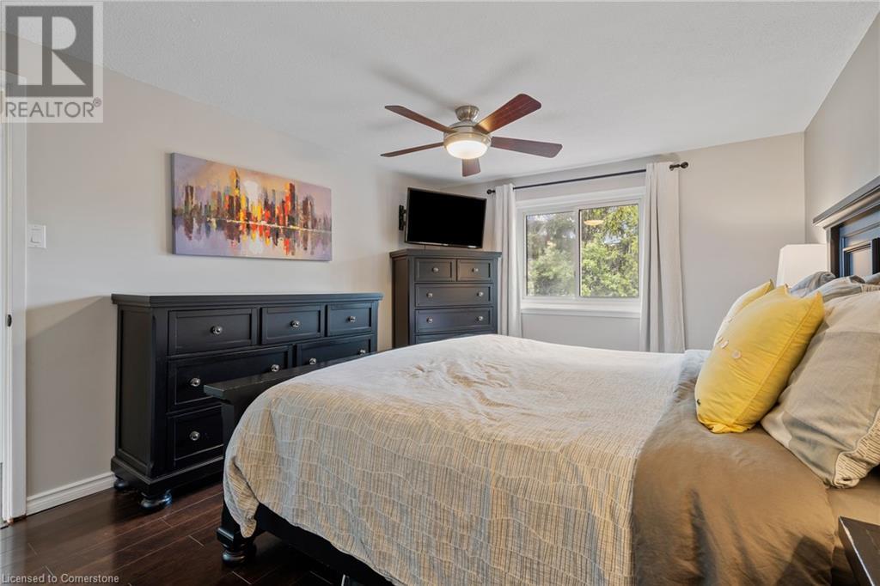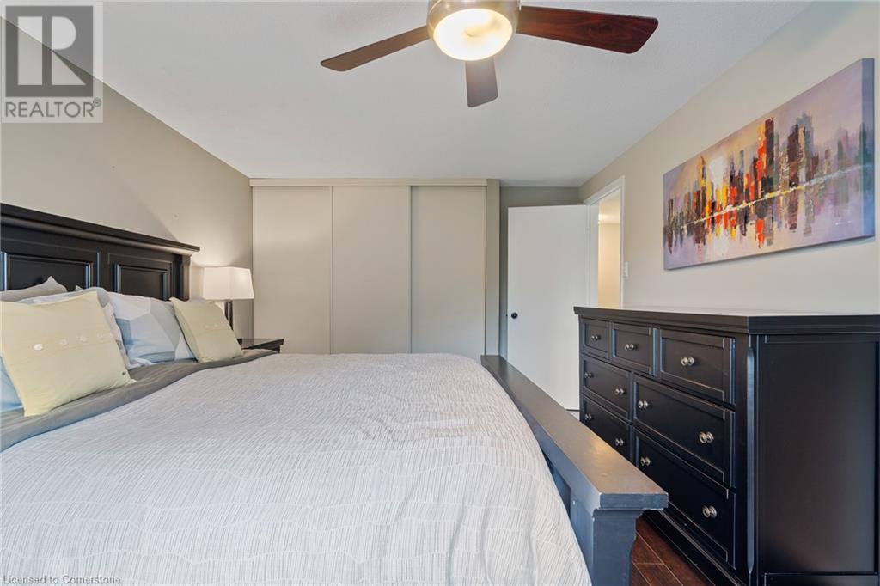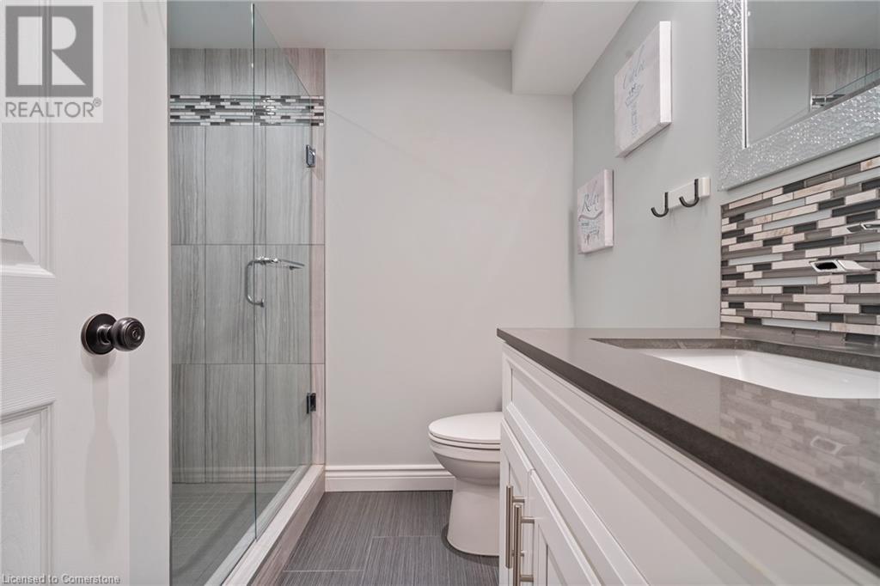2448 Malcolm Crescent Burlington, Ontario L7P 3Y6
$989,000
Welcome to 2448 Malcolm Crescent!– A Beautifully Updated Family Home! This charming 3-bedroom, 3-bathroom home in Brant Hills is the perfect blend of comfort, style, and convenience. Featuring a spacious and bright open-concept main floor with updated kitchen, this home is move in ready!The modern kitchen boasts stainless steel appliances, ample cabinetry, and a stylish backsplash, ideal for preparing meals and entertaining guests. The cozy living and dining areas offers extra living space, an updated laundry room and 3 piece washroom. You'll also enjoy the convenience of an attached garage, providing both storage and parking options.The large backyard is perfect for outdoor activities and offers great potential for creating your own private oasis. Situated in a family-friendly neighbourhood with excellent schools, parks, and amenities just minutes away, this home is an opportunity not to be missed! Don’t wait—schedule your private showing today and make this house your new home! (id:48699)
Open House
This property has open houses!
2:00 pm
Ends at:4:00 pm
Property Details
| MLS® Number | 40733142 |
| Property Type | Single Family |
| Amenities Near By | Park, Place Of Worship, Playground, Public Transit, Shopping |
| Community Features | Quiet Area, Community Centre, School Bus |
| Equipment Type | Water Heater |
| Features | Paved Driveway, Automatic Garage Door Opener, Private Yard |
| Parking Space Total | 3 |
| Rental Equipment Type | Water Heater |
Building
| Bathroom Total | 3 |
| Bedrooms Above Ground | 3 |
| Bedrooms Total | 3 |
| Appliances | Dishwasher, Dryer, Microwave, Refrigerator, Stove, Washer, Microwave Built-in, Garage Door Opener |
| Architectural Style | 2 Level |
| Basement Development | Finished |
| Basement Type | Full (finished) |
| Constructed Date | 1978 |
| Construction Style Attachment | Link |
| Cooling Type | Central Air Conditioning |
| Exterior Finish | Brick |
| Fire Protection | Smoke Detectors |
| Fireplace Fuel | Electric |
| Fireplace Present | Yes |
| Fireplace Total | 1 |
| Fireplace Type | Other - See Remarks |
| Fixture | Ceiling Fans |
| Half Bath Total | 1 |
| Heating Fuel | Natural Gas |
| Heating Type | Forced Air |
| Stories Total | 2 |
| Size Interior | 1671 Sqft |
| Type | House |
| Utility Water | Municipal Water |
Parking
| Attached Garage |
Land
| Acreage | No |
| Land Amenities | Park, Place Of Worship, Playground, Public Transit, Shopping |
| Sewer | Municipal Sewage System |
| Size Depth | 105 Ft |
| Size Frontage | 33 Ft |
| Size Total | 0|under 1/2 Acre |
| Size Total Text | 0|under 1/2 Acre |
| Zoning Description | Res-r4 |
Rooms
| Level | Type | Length | Width | Dimensions |
|---|---|---|---|---|
| Second Level | 4pc Bathroom | 8'5'' x 7'2'' | ||
| Second Level | Bedroom | 13'8'' x 10'11'' | ||
| Second Level | Bedroom | 11'11'' x 11'3'' | ||
| Second Level | Primary Bedroom | 15'2'' x 10'11'' | ||
| Basement | Laundry Room | 10'9'' x 9'10'' | ||
| Basement | 3pc Bathroom | 7'2'' x 6'7'' | ||
| Basement | Family Room | 21'7'' x 14'7'' | ||
| Main Level | 2pc Bathroom | 6'8'' x 3'2'' | ||
| Main Level | Living Room | 15'0'' x 11'11'' | ||
| Main Level | Dining Room | 10'5'' x 9'11'' | ||
| Main Level | Kitchen | 20'1'' x 9'11'' |
https://www.realtor.ca/real-estate/28419635/2448-malcolm-crescent-burlington
Interested?
Contact us for more information












