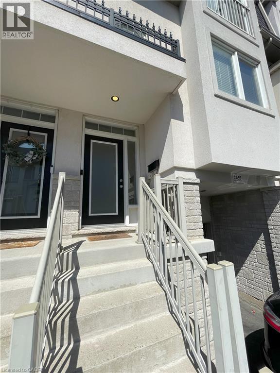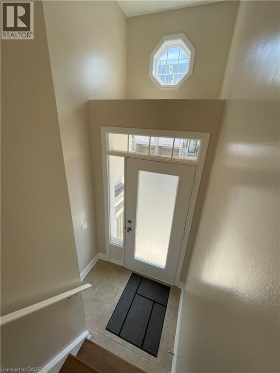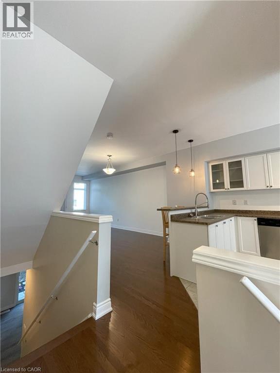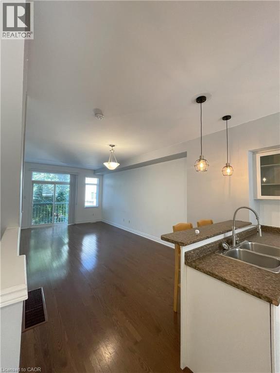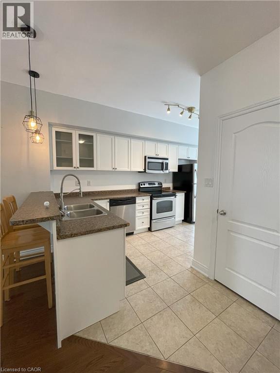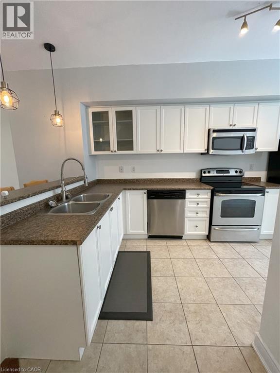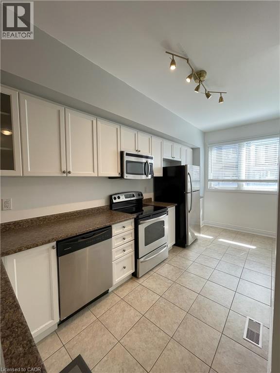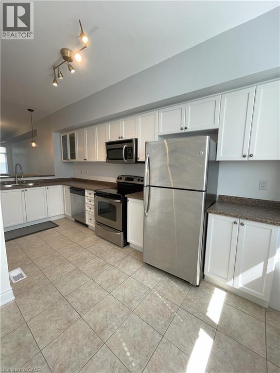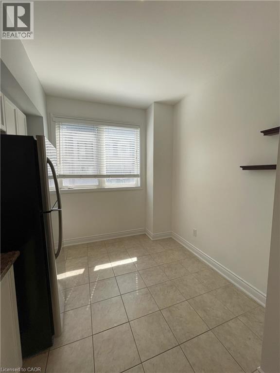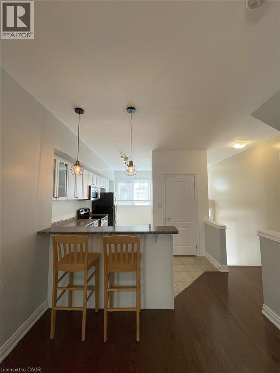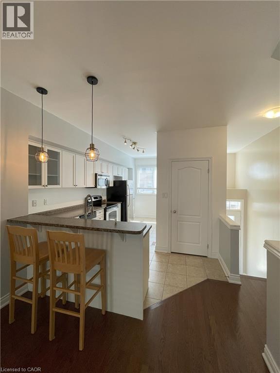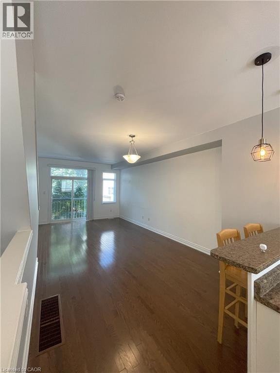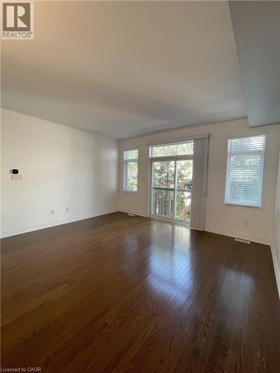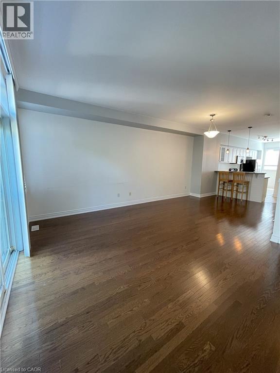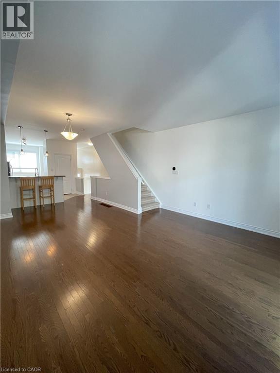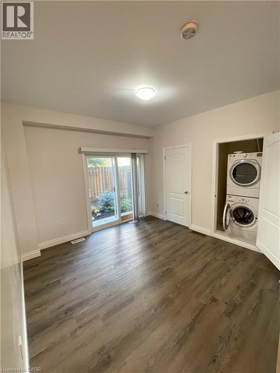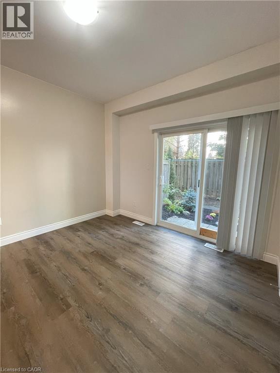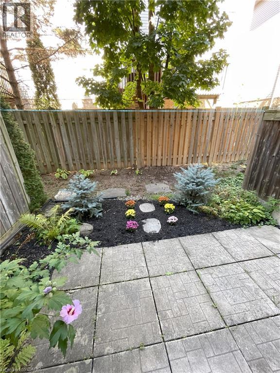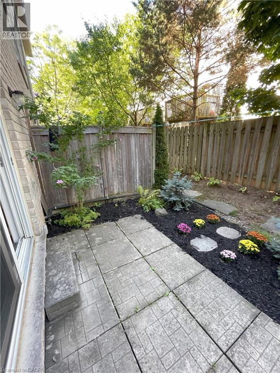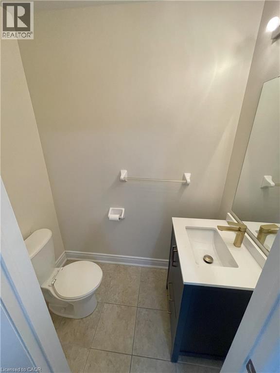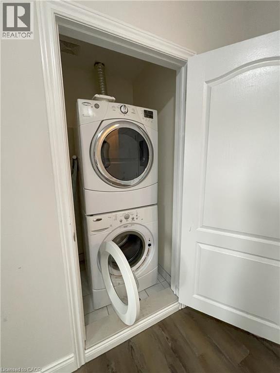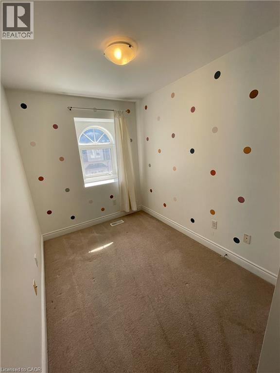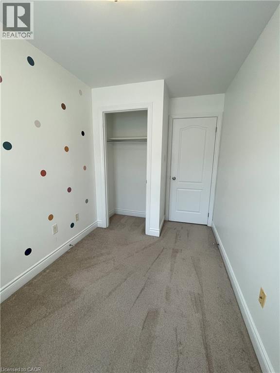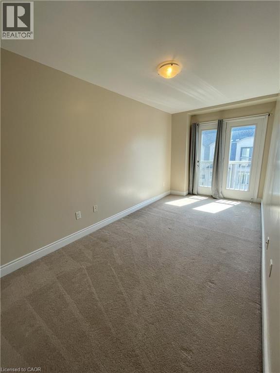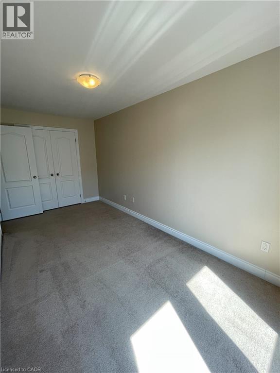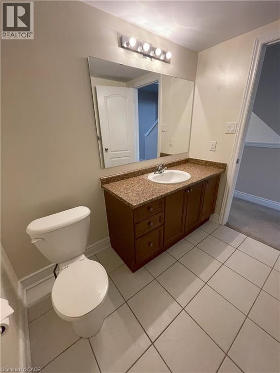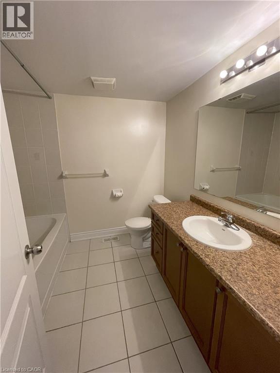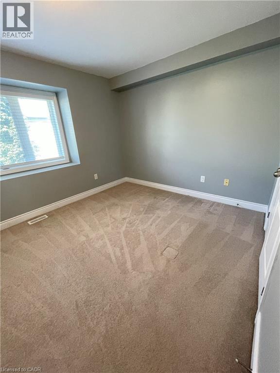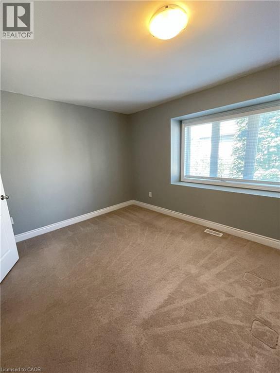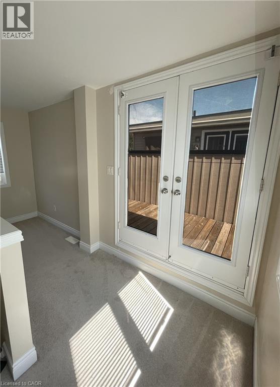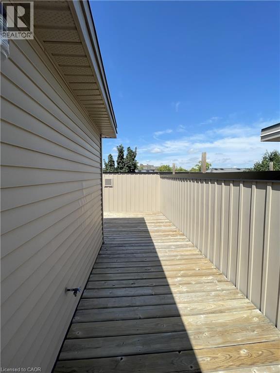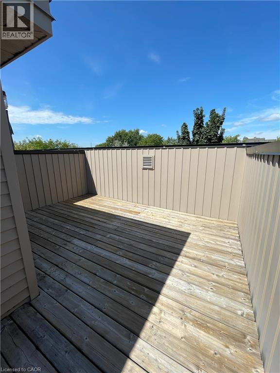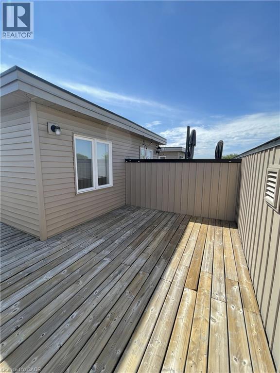3 Bedroom
2 Bathroom
1468 sqft
3 Level
Central Air Conditioning
Forced Air
$3,000 Monthly
Property Management
Welcome to this modern townhouse that combines style, comfort, and functionality—perfect for new and growing families. The welcoming entryway with soaring ceilings sets the tone for the bright and inviting open-concept layout. The spacious eat-in kitchen is the heart of the home, featuring stainless steel appliances, ample cabinetry, generous counter space, a breakfast bar, and a cozy dining nook where family meals and conversations come together. Flowing seamlessly from the kitchen, the living room boasts beautiful hardwood flooring and access to a Juliet balcony, filling the space with natural light and fresh air. The main level offers a versatile rec room, perfect for adding additional living space, with a walkout to the rear yard. Step outside to the private backyard with garden space and a stamped concrete patio, providing the perfect setting for kids to play or for summer barbecues. A convenient 2-piece powder room completes this level. Upstairs, you’ll find three additional bedrooms designed with family comfort in mind, including a well-sized primary retreat and a 4-piece main bathroom to accommodate busy mornings. For those who love to entertain or unwind outdoors, the spacious rooftop terrace is a highlight of this home—an ideal spot for hosting gatherings, enjoying morning coffee, or simply relaxing under the stars. With its thoughtful layout, modern finishes, and family-friendly spaces inside and out, this home offers the lifestyle you’ve been searching for. Located in a desirable Burlington neighbourhood close to schools, parks, shopping, and transit, it’s a must-see opportunity to create lasting memories in a home built for today’s families. (id:48699)
Property Details
|
MLS® Number
|
40768625 |
|
Property Type
|
Single Family |
|
Amenities Near By
|
Public Transit, Shopping |
|
Equipment Type
|
Water Heater |
|
Features
|
Southern Exposure |
|
Parking Space Total
|
2 |
|
Rental Equipment Type
|
Water Heater |
Building
|
Bathroom Total
|
2 |
|
Bedrooms Above Ground
|
3 |
|
Bedrooms Total
|
3 |
|
Appliances
|
Dishwasher, Dryer, Microwave, Refrigerator, Stove, Washer, Window Coverings |
|
Architectural Style
|
3 Level |
|
Basement Development
|
Unfinished |
|
Basement Type
|
Full (unfinished) |
|
Construction Style Attachment
|
Attached |
|
Cooling Type
|
Central Air Conditioning |
|
Exterior Finish
|
Stucco |
|
Foundation Type
|
Poured Concrete |
|
Half Bath Total
|
1 |
|
Heating Fuel
|
Natural Gas |
|
Heating Type
|
Forced Air |
|
Stories Total
|
3 |
|
Size Interior
|
1468 Sqft |
|
Type
|
Row / Townhouse |
|
Utility Water
|
Municipal Water |
Parking
Land
|
Access Type
|
Road Access, Highway Nearby |
|
Acreage
|
No |
|
Land Amenities
|
Public Transit, Shopping |
|
Sewer
|
Municipal Sewage System |
|
Size Depth
|
71 Ft |
|
Size Frontage
|
16 Ft |
|
Size Total Text
|
Under 1/2 Acre |
|
Zoning Description
|
Rh1-370 |
Rooms
| Level |
Type |
Length |
Width |
Dimensions |
|
Second Level |
Living Room |
|
|
14'9'' x 12'6'' |
|
Second Level |
Dining Room |
|
|
11'3'' x 10'9'' |
|
Second Level |
Kitchen |
|
|
18'4'' x 9'1'' |
|
Third Level |
4pc Bathroom |
|
|
Measurements not available |
|
Third Level |
Bedroom |
|
|
9'3'' x 6'9'' |
|
Third Level |
Bedroom |
|
|
15'4'' x 7'7'' |
|
Third Level |
Primary Bedroom |
|
|
15'1'' x 10'2'' |
|
Main Level |
2pc Bathroom |
|
|
Measurements not available |
|
Main Level |
Family Room |
|
|
11'6'' x 11'1'' |
https://www.realtor.ca/real-estate/28855579/2455-scholars-common-burlington

