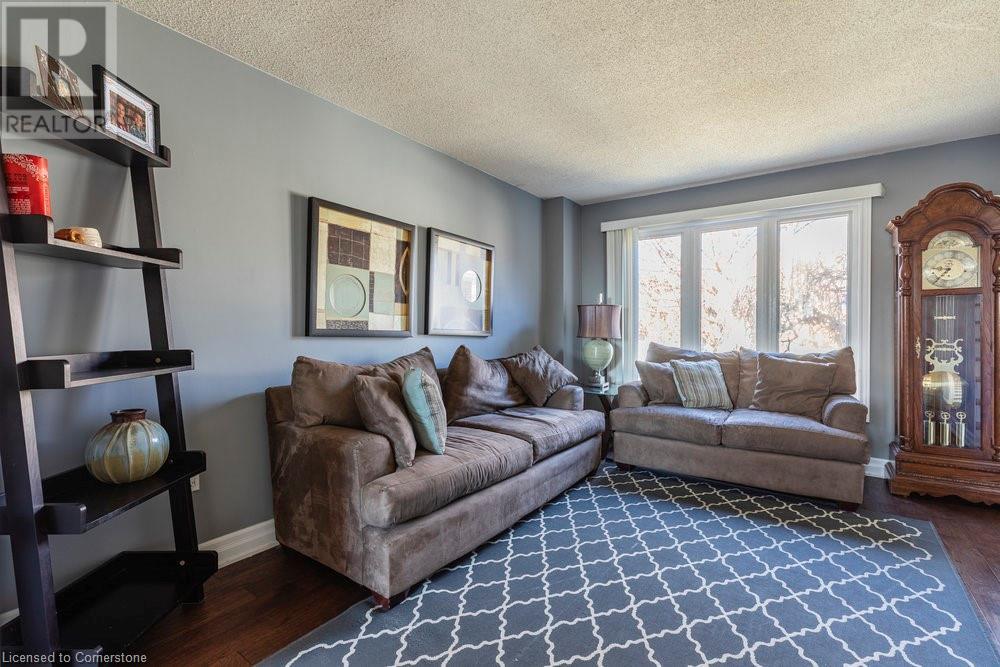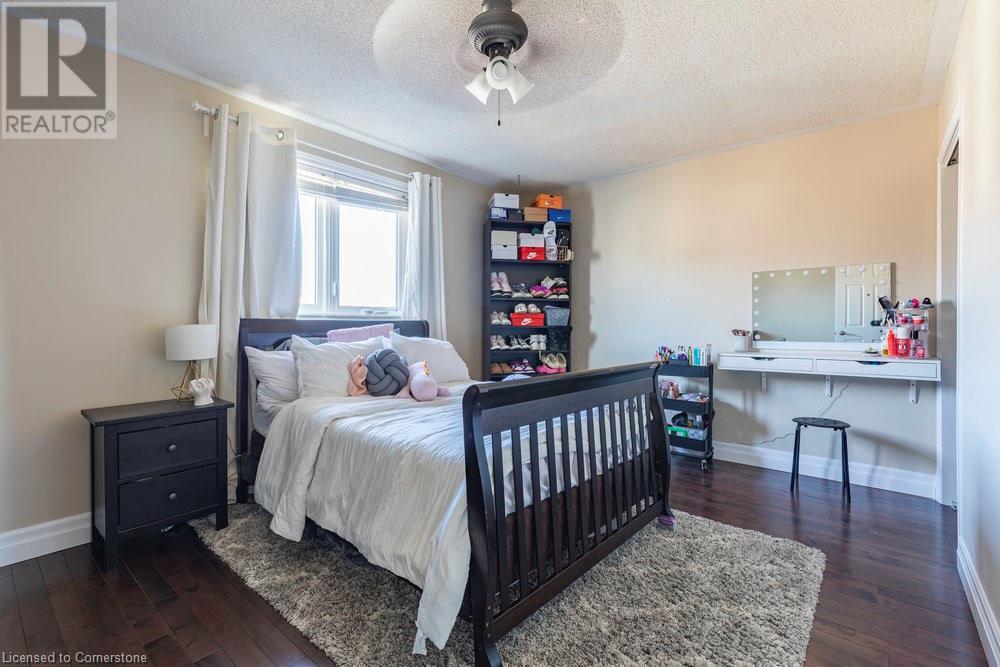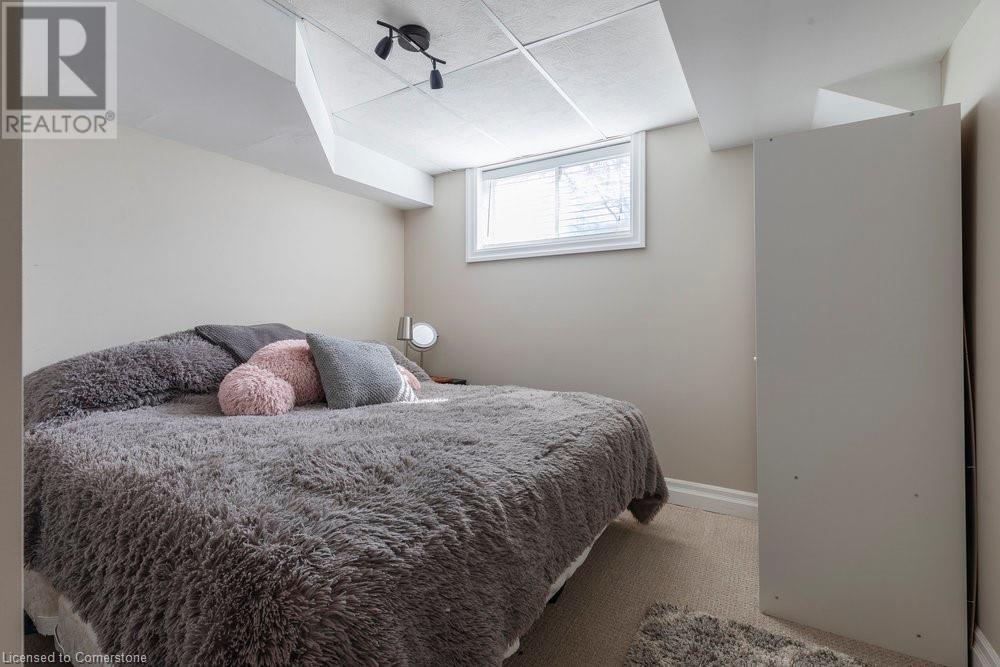4 Bedroom
4 Bathroom
3046 sqft
2 Level
Fireplace
Central Air Conditioning
Forced Air
$1,289,900
Lovely Family Home in Desirable Brant Hills! This hidden gem in family-friendly Brant Hills offers 3+1 bedrooms, 4 bathrooms, and over 3,000 sq/ft of living space! Thoughtfully designed for comfort and entertaining, the main level features a bright living and dining room, a cozy family room with a wood-burning fireplace, and an eat-in kitchen overlooking the backyard perfect for family meals. Upstairs, the primary suite boasts a walk-in closet and a private 4-piece ensuite, while the two additional bedrooms are spacious and share a well-appointed 4-piece main bathroom. The finished lower level is a fantastic bonus, featuring a large rec room ideal for movie nights, a bar area perfect for entertaining, an additional bedroom, and a 3-piece bathroom. Step outside to a beautiful backyard oasis, complete with a multi-level deck for summer BBQs and outdoor dining, plus a separate lounge space to unwind on warm evenings. Located in a wonderful neighborhood surrounded by young families, top-rated schools, scenic walking trails, golf courses, and convenient shopping. With easy access to highways and transit, this home truly has it all! Don't miss your chance to make this your next home book a showing today! (id:48699)
Property Details
|
MLS® Number
|
40708456 |
|
Property Type
|
Single Family |
|
Amenities Near By
|
Golf Nearby, Park, Place Of Worship, Playground, Public Transit, Schools, Shopping |
|
Community Features
|
Community Centre, School Bus |
|
Equipment Type
|
Water Heater |
|
Features
|
Conservation/green Belt, Wet Bar, Automatic Garage Door Opener |
|
Parking Space Total
|
4 |
|
Rental Equipment Type
|
Water Heater |
Building
|
Bathroom Total
|
4 |
|
Bedrooms Above Ground
|
3 |
|
Bedrooms Below Ground
|
1 |
|
Bedrooms Total
|
4 |
|
Appliances
|
Central Vacuum, Dishwasher, Dryer, Refrigerator, Stove, Wet Bar, Washer, Hood Fan, Window Coverings, Garage Door Opener |
|
Architectural Style
|
2 Level |
|
Basement Development
|
Finished |
|
Basement Type
|
Full (finished) |
|
Constructed Date
|
1987 |
|
Construction Style Attachment
|
Detached |
|
Cooling Type
|
Central Air Conditioning |
|
Exterior Finish
|
Brick |
|
Fireplace Fuel
|
Wood |
|
Fireplace Present
|
Yes |
|
Fireplace Total
|
1 |
|
Fireplace Type
|
Other - See Remarks |
|
Fixture
|
Ceiling Fans |
|
Foundation Type
|
Poured Concrete |
|
Half Bath Total
|
1 |
|
Heating Fuel
|
Natural Gas |
|
Heating Type
|
Forced Air |
|
Stories Total
|
2 |
|
Size Interior
|
3046 Sqft |
|
Type
|
House |
|
Utility Water
|
Municipal Water |
Parking
Land
|
Access Type
|
Highway Access, Highway Nearby |
|
Acreage
|
No |
|
Land Amenities
|
Golf Nearby, Park, Place Of Worship, Playground, Public Transit, Schools, Shopping |
|
Sewer
|
Municipal Sewage System |
|
Size Depth
|
104 Ft |
|
Size Frontage
|
50 Ft |
|
Size Total Text
|
Under 1/2 Acre |
|
Zoning Description
|
R3.2 |
Rooms
| Level |
Type |
Length |
Width |
Dimensions |
|
Second Level |
4pc Bathroom |
|
|
7'7'' x 9'4'' |
|
Second Level |
Bedroom |
|
|
11'4'' x 14'3'' |
|
Second Level |
Bedroom |
|
|
15'2'' x 10'9'' |
|
Second Level |
4pc Bathroom |
|
|
10'4'' x 9'4'' |
|
Second Level |
Primary Bedroom |
|
|
11'5'' x 18'2'' |
|
Basement |
Cold Room |
|
|
7'5'' x 3'3'' |
|
Basement |
Storage |
|
|
4'8'' x 6'0'' |
|
Basement |
Utility Room |
|
|
7'0'' x 6'7'' |
|
Basement |
3pc Bathroom |
|
|
9'8'' x 5'6'' |
|
Basement |
Bedroom |
|
|
10'5'' x 12'7'' |
|
Basement |
Recreation Room |
|
|
22'1'' x 34'1'' |
|
Main Level |
Laundry Room |
|
|
9'1'' x 7'2'' |
|
Main Level |
2pc Bathroom |
|
|
6'11'' x 2'11'' |
|
Main Level |
Family Room |
|
|
11'3'' x 16'1'' |
|
Main Level |
Kitchen |
|
|
11'1'' x 17'8'' |
|
Main Level |
Dining Room |
|
|
11'0'' x 13'0'' |
|
Main Level |
Living Room |
|
|
11'0'' x 14'2'' |
https://www.realtor.ca/real-estate/28054850/2456-overton-drive-burlington












































