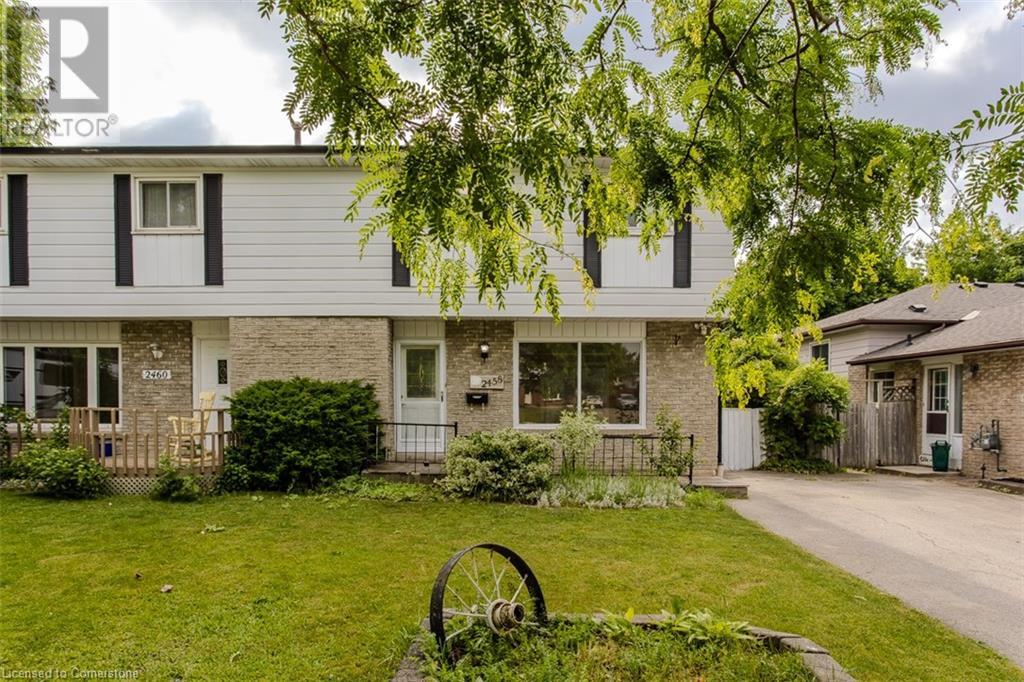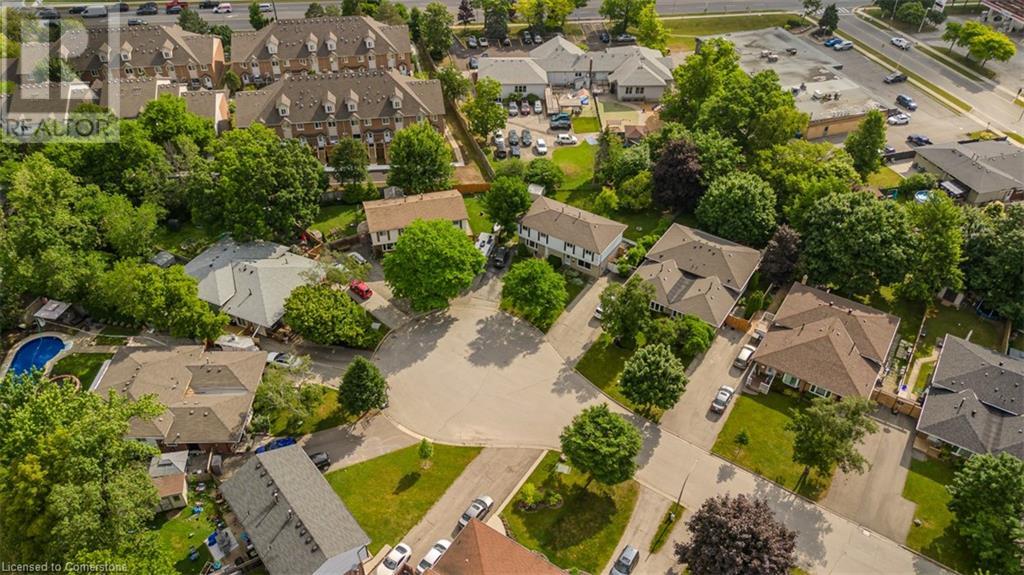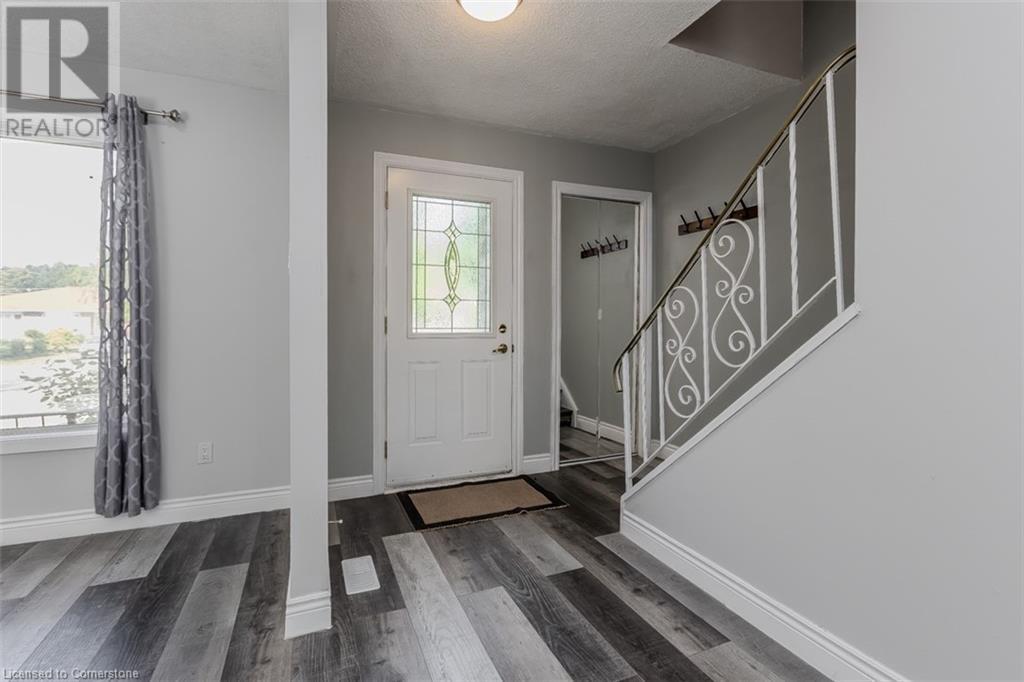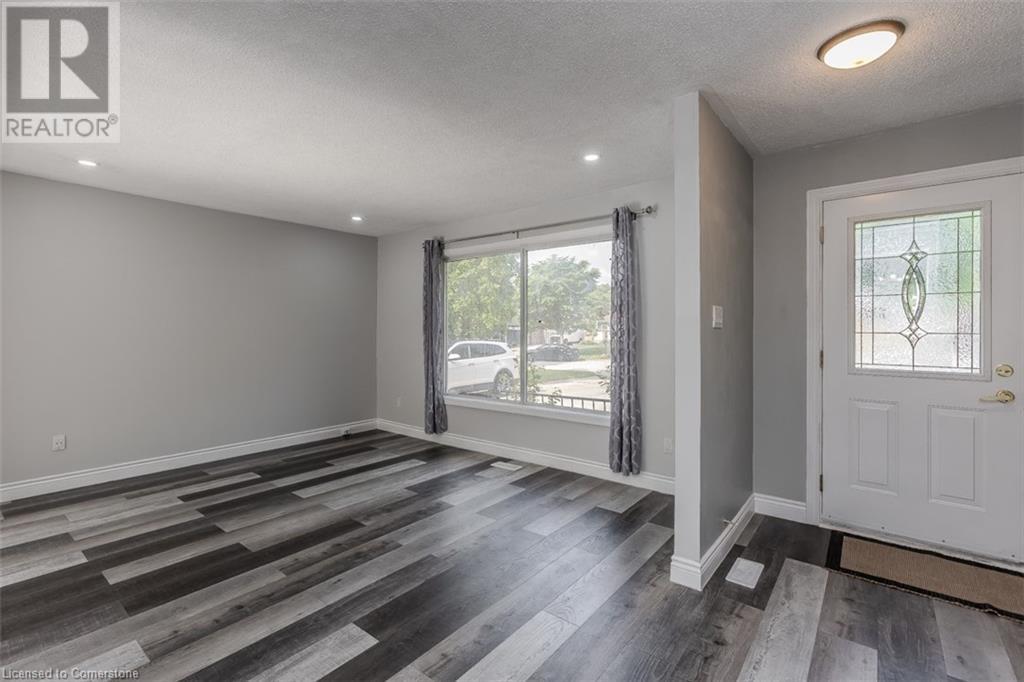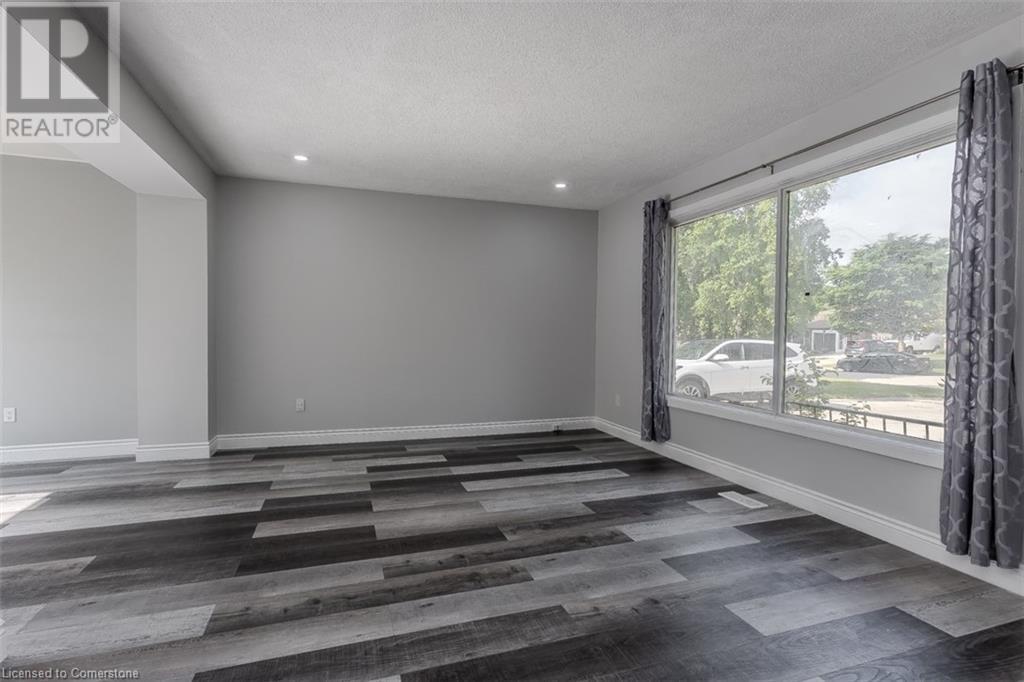3 Bedroom
2 Bathroom
1209 sqft
2 Level
Central Air Conditioning
Forced Air
$915,000
Welcome to 2458 Martin Court — a beautifully upgraded semi-detached home tucked away on a quiet cul-de-sac in one of Burlington’s friendliest neighbourhoods. This fully renovated, open-concept gem offers over 1800 sq ft of stylish living space and is truly move-in ready. Step into the bright and airy kitchen featuring quartz countertops, sleek stainless steel appliances, and a view of the backyard — perfect for everyday living and effortless entertaining. Engineered hardwood flooring flows throughout the main level, enhancing the home’s modern, cohesive feel. The sun-filled living room offers a large bay window that floods the space with natural light and opens to a dining area with a walkout to the backyard patio. Upstairs, you'll find three generously sized bedrooms with ample storage and a renovated main bath complete with elegant tile and a tub/shower combo. The professionally finished basement includes a cozy entertainment space, a second full bath with a walk-in shower, and the potential to be converted into an in-law suite. Enjoy summer evenings in the private backyard featuring an aggregate patio, lush greenery, mature trees, and beautiful landscaping for maximum privacy. With parking for three cars and the option to extend the driveway, this home checks all the boxes. Just minutes to the lake, parks, trails, and all major amenities, with quick highway access to the 407 and QEW — this is Burlington living at its best. (id:48699)
Property Details
|
MLS® Number
|
40743579 |
|
Property Type
|
Single Family |
|
Amenities Near By
|
Hospital, Place Of Worship, Playground, Public Transit, Schools |
|
Community Features
|
Quiet Area |
|
Equipment Type
|
Water Heater |
|
Features
|
Conservation/green Belt |
|
Parking Space Total
|
3 |
|
Rental Equipment Type
|
Water Heater |
Building
|
Bathroom Total
|
2 |
|
Bedrooms Above Ground
|
3 |
|
Bedrooms Total
|
3 |
|
Appliances
|
Dishwasher, Microwave, Refrigerator, Stove, Washer, Hood Fan |
|
Architectural Style
|
2 Level |
|
Basement Development
|
Finished |
|
Basement Type
|
Full (finished) |
|
Constructed Date
|
1973 |
|
Construction Style Attachment
|
Semi-detached |
|
Cooling Type
|
Central Air Conditioning |
|
Exterior Finish
|
Aluminum Siding, Brick Veneer |
|
Fire Protection
|
Smoke Detectors |
|
Heating Fuel
|
Natural Gas |
|
Heating Type
|
Forced Air |
|
Stories Total
|
2 |
|
Size Interior
|
1209 Sqft |
|
Type
|
House |
|
Utility Water
|
Municipal Water |
Parking
Land
|
Access Type
|
Road Access, Highway Nearby |
|
Acreage
|
No |
|
Land Amenities
|
Hospital, Place Of Worship, Playground, Public Transit, Schools |
|
Sewer
|
Municipal Sewage System |
|
Size Depth
|
118 Ft |
|
Size Frontage
|
33 Ft |
|
Size Total Text
|
Under 1/2 Acre |
|
Zoning Description
|
Rm1 |
Rooms
| Level |
Type |
Length |
Width |
Dimensions |
|
Second Level |
4pc Bathroom |
|
|
6'10'' x 4'10'' |
|
Second Level |
Bedroom |
|
|
10'2'' x 9'9'' |
|
Second Level |
Bedroom |
|
|
12'7'' x 13'4'' |
|
Second Level |
Primary Bedroom |
|
|
12'6'' x 10'3'' |
|
Basement |
3pc Bathroom |
|
|
11'11'' x 5'5'' |
|
Basement |
Laundry Room |
|
|
10'0'' x 9'6'' |
|
Basement |
Recreation Room |
|
|
22'3'' x 11'8'' |
|
Main Level |
Living Room |
|
|
18'10'' x 11'10'' |
|
Main Level |
Dining Room |
|
|
9'10'' x 9'8'' |
|
Main Level |
Kitchen |
|
|
12'1'' x 9'4'' |
https://www.realtor.ca/real-estate/28502119/2458-martin-court-burlington

