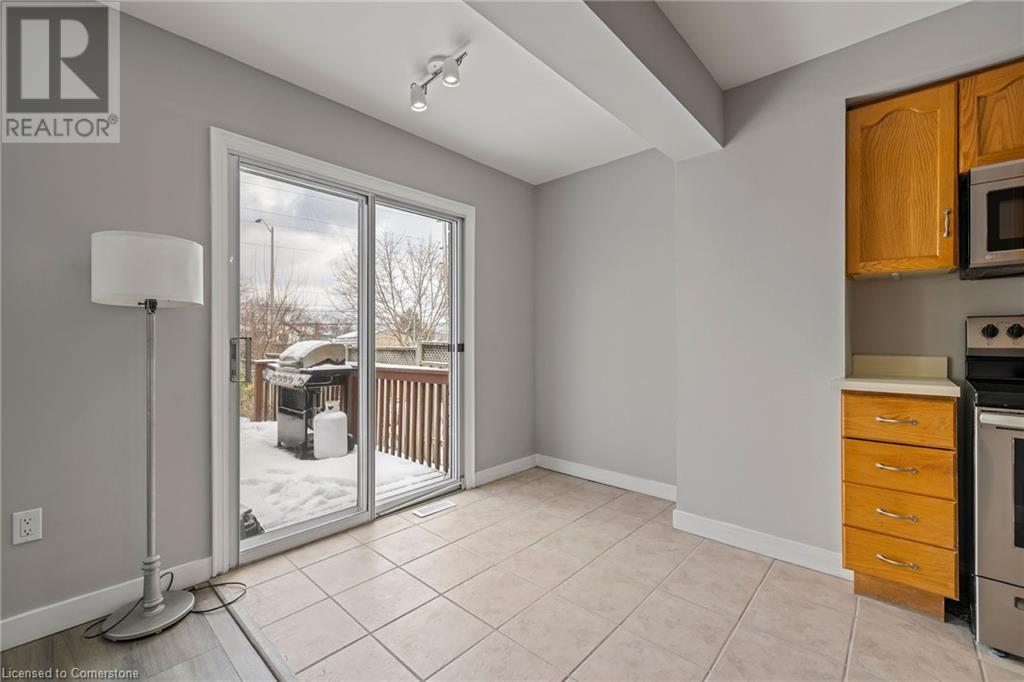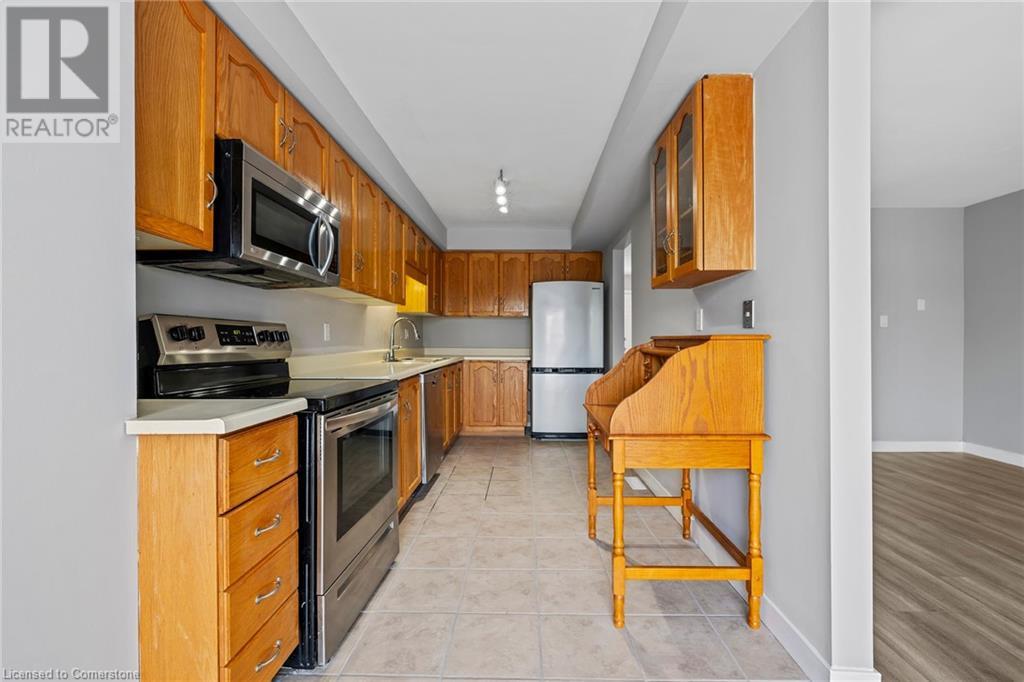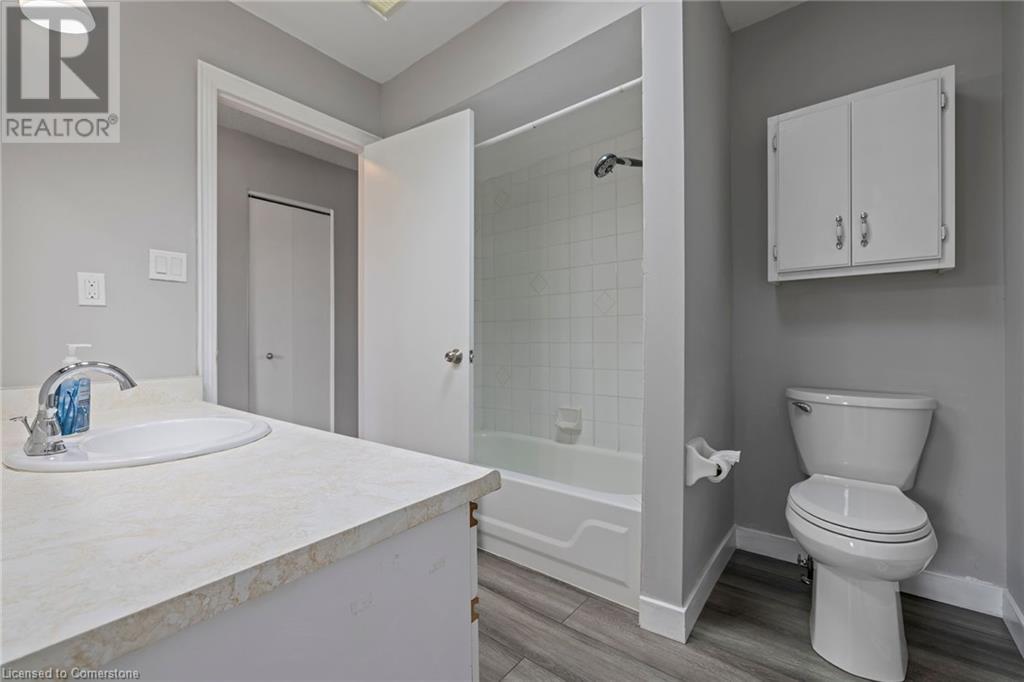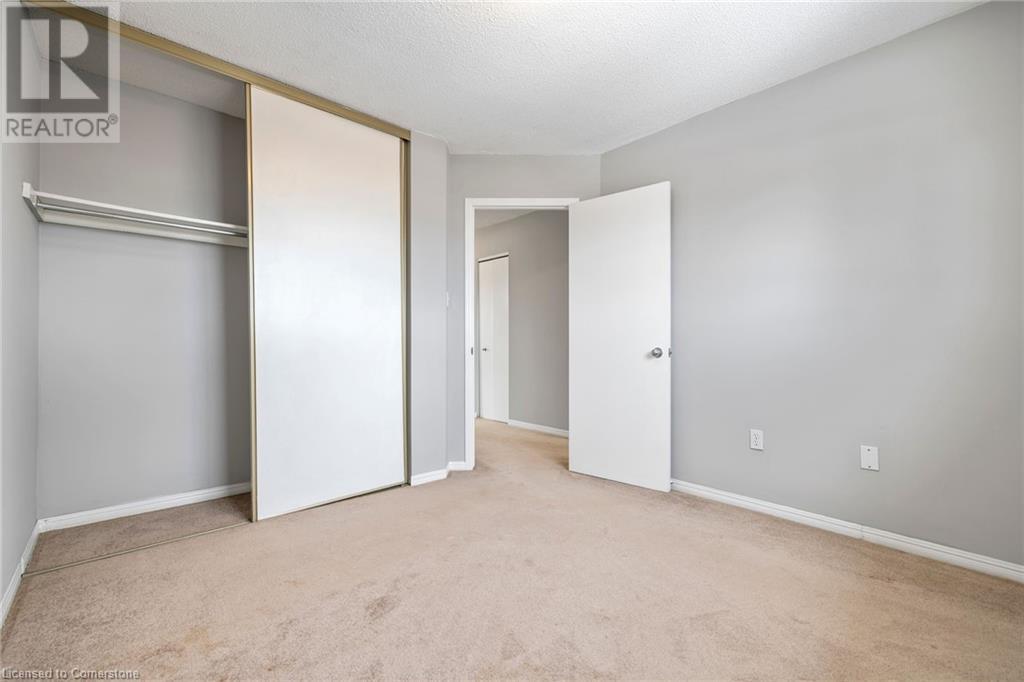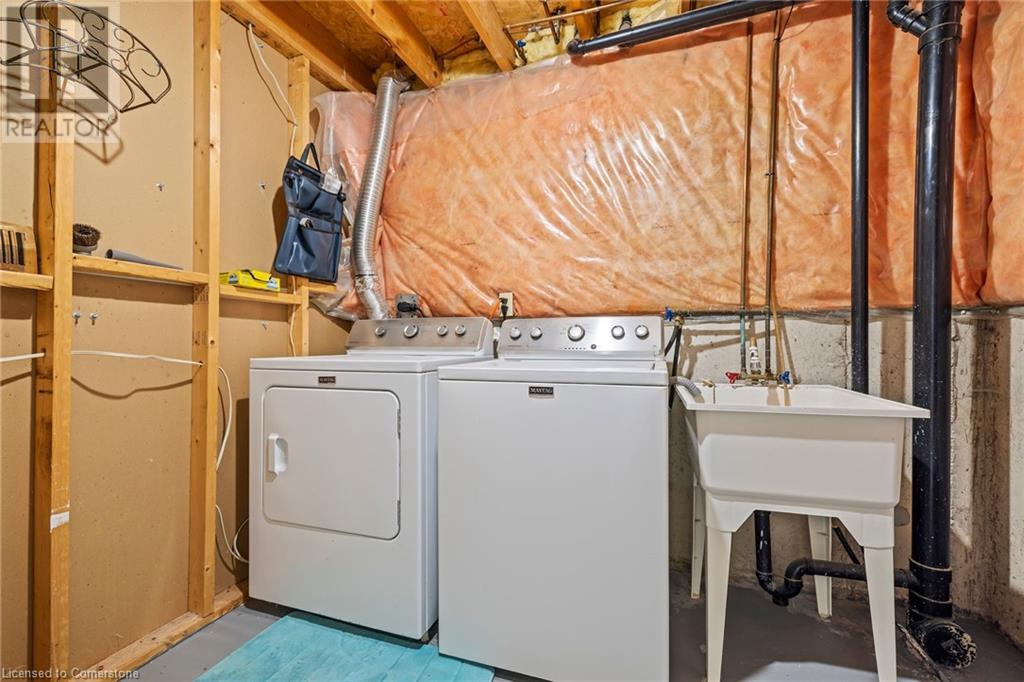3 Bedroom
2 Bathroom
1886 sqft
2 Level
Central Air Conditioning
Forced Air
$899,000
This 3 bedroom, 1.5-bathroom home in one of Burlington’s most desirable neighborhoods is ready for its next owner! Featuring brand-new flooring in living room and freshly painted, this home is bright and spacious. Perfect for first time buyers, families and investors alike. The main level offers a spacious living and dining area with large windows that bring in plenty of natural light. The kitchen provides ample cabinet space and a functional layout. Upstairs, you’ll find three well-sized bedrooms and a 4-piece main bathroom. The finished lower level adds extra living space, perfect for a family room, home office, or gym. Step outside to a private backyard with a deck, ideal for outdoor entertaining. Situated in a family-friendly community, this home is just minutes from parks, top-rated schools, shopping, dining, and easy highway access. (id:48699)
Property Details
|
MLS® Number
|
40694376 |
|
Property Type
|
Single Family |
|
Amenities Near By
|
Park, Public Transit, Schools |
|
Community Features
|
Quiet Area |
|
Equipment Type
|
Water Heater |
|
Parking Space Total
|
2 |
|
Rental Equipment Type
|
Water Heater |
Building
|
Bathroom Total
|
2 |
|
Bedrooms Above Ground
|
3 |
|
Bedrooms Total
|
3 |
|
Appliances
|
Central Vacuum, Dishwasher, Dryer, Refrigerator, Stove, Washer, Microwave Built-in |
|
Architectural Style
|
2 Level |
|
Basement Development
|
Partially Finished |
|
Basement Type
|
Full (partially Finished) |
|
Constructed Date
|
1989 |
|
Construction Style Attachment
|
Link |
|
Cooling Type
|
Central Air Conditioning |
|
Exterior Finish
|
Aluminum Siding, Brick |
|
Foundation Type
|
Block |
|
Half Bath Total
|
1 |
|
Heating Fuel
|
Natural Gas |
|
Heating Type
|
Forced Air |
|
Stories Total
|
2 |
|
Size Interior
|
1886 Sqft |
|
Type
|
House |
|
Utility Water
|
Municipal Water |
Parking
Land
|
Access Type
|
Road Access |
|
Acreage
|
No |
|
Land Amenities
|
Park, Public Transit, Schools |
|
Sewer
|
Municipal Sewage System |
|
Size Depth
|
129 Ft |
|
Size Frontage
|
27 Ft |
|
Size Irregular
|
0.081 |
|
Size Total
|
0.081 Ac|under 1/2 Acre |
|
Size Total Text
|
0.081 Ac|under 1/2 Acre |
|
Zoning Description
|
Rm5 |
Rooms
| Level |
Type |
Length |
Width |
Dimensions |
|
Second Level |
Primary Bedroom |
|
|
17'3'' x 11'7'' |
|
Second Level |
Bedroom |
|
|
10'0'' x 10'5'' |
|
Second Level |
Bedroom |
|
|
9'2'' x 10'5'' |
|
Second Level |
4pc Bathroom |
|
|
8'2'' x 7'5'' |
|
Basement |
Utility Room |
|
|
11'4'' x 10'3'' |
|
Basement |
Recreation Room |
|
|
18'0'' x 21'3'' |
|
Basement |
Laundry Room |
|
|
7'7'' x 8'4'' |
|
Main Level |
Living Room |
|
|
11'1'' x 19'1'' |
|
Main Level |
Kitchen |
|
|
77'5'' x 14'9'' |
|
Main Level |
Dining Room |
|
|
7'8'' x 7'2'' |
|
Main Level |
2pc Bathroom |
|
|
4'5'' x 6'11'' |
https://www.realtor.ca/real-estate/27859061/2483-whittaker-drive-burlington










