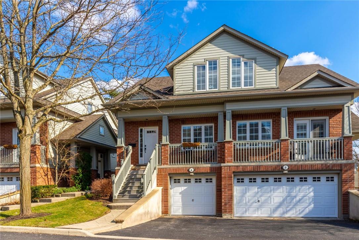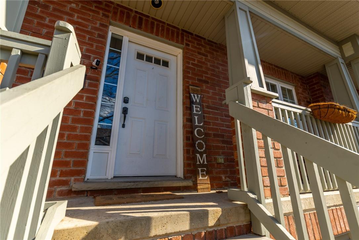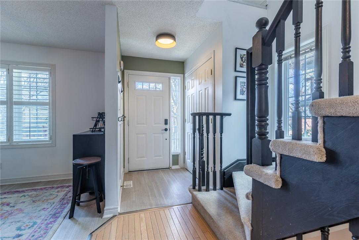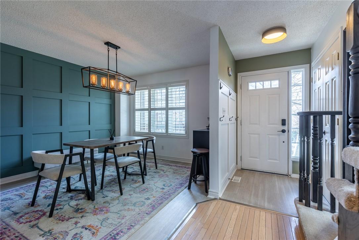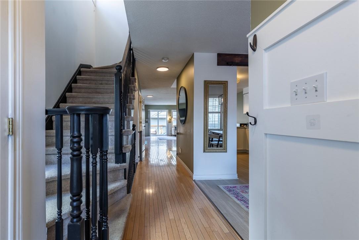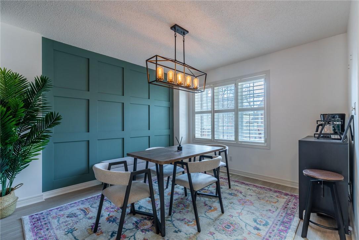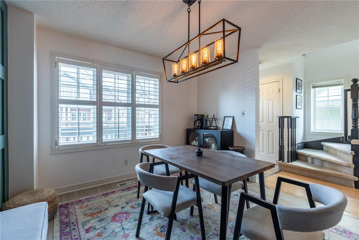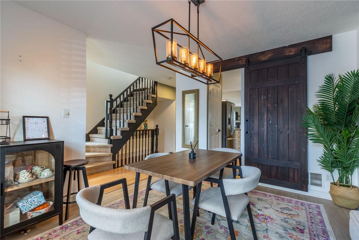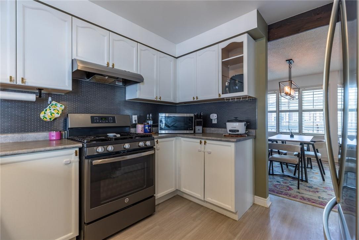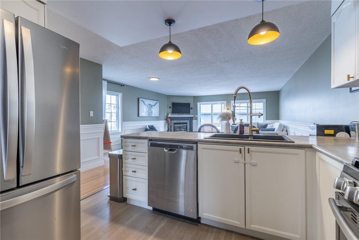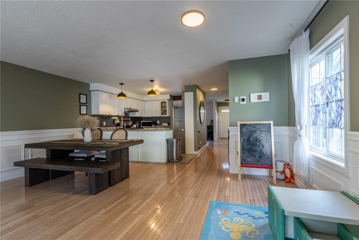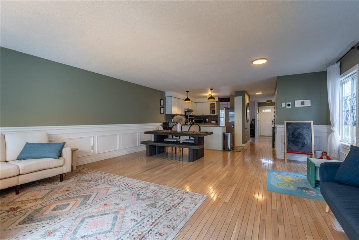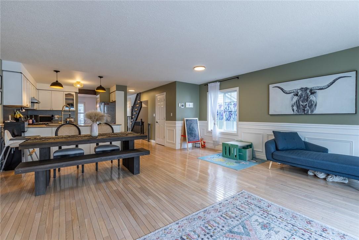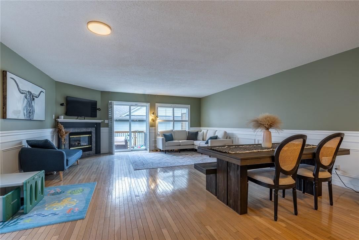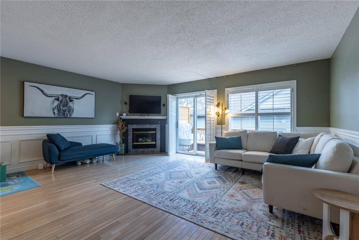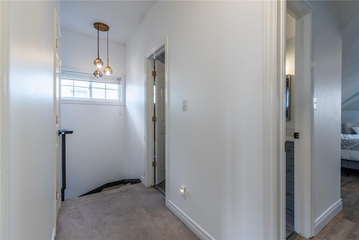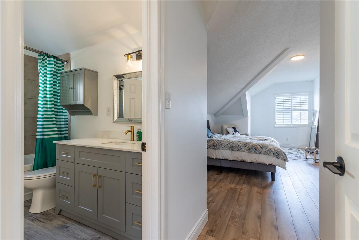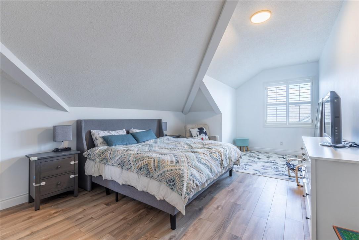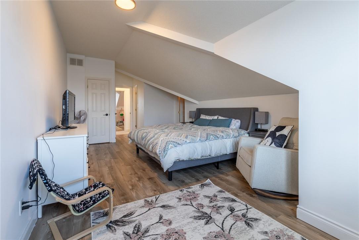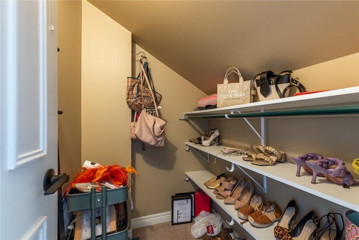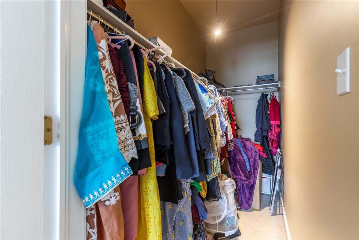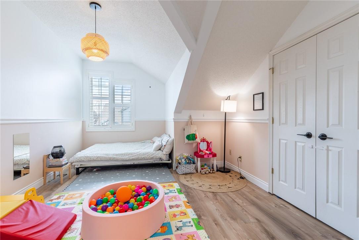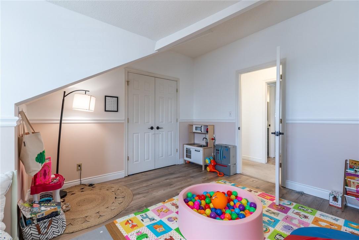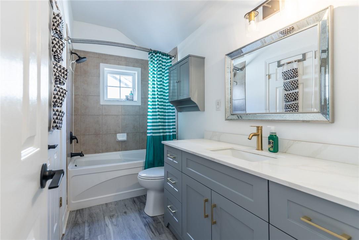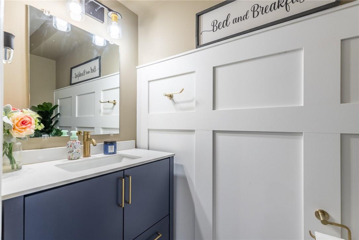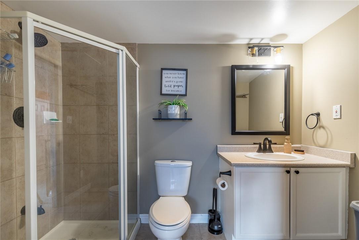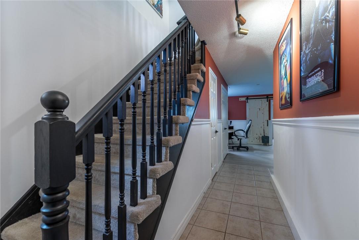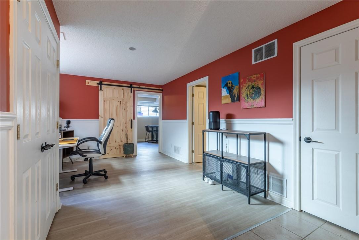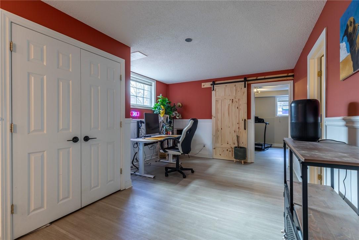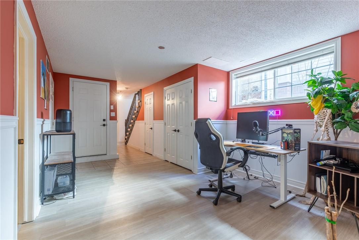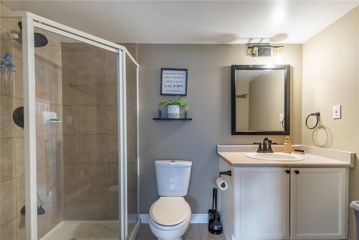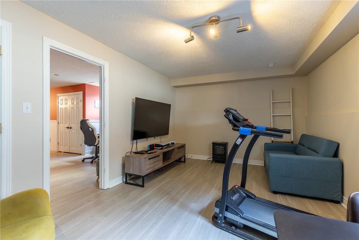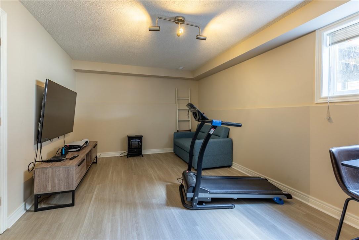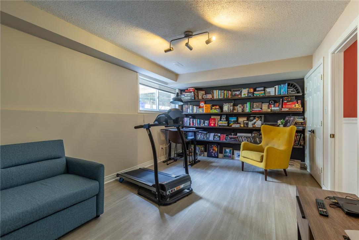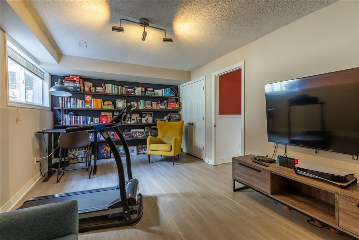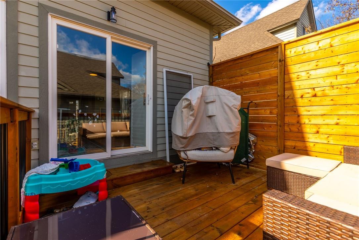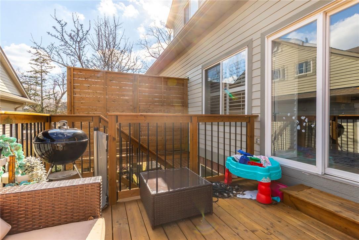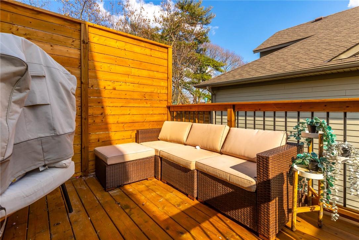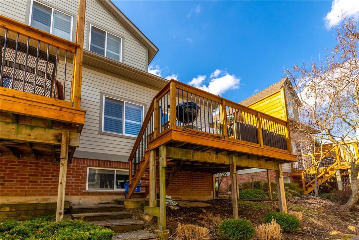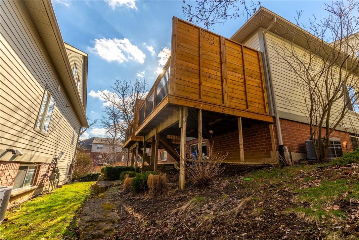263 Plains Road W, Unit #4 Burlington, Ontario L7T 1G1
$869,000Maintenance,
$710.13 Monthly
Maintenance,
$710.13 MonthlySpacious, bright and finished to perfection. This unique Burlington townhome offers expansive living space and upscale finishes in desirable Lasalle neighbourhood in South Burlington. Set well back from the roadway in a quiet enclave and surrounded by meticulous maintained landscapes and mature trees. Strikingly different from many similar units in it's size and features, this unit has many tasteful upgrades inside, from built in shelving to textured accent walls, as well as a finished garage floor and updated bathrooms. This unit also offers a raised, private deck in the back for summer relaxation. See for yourself and experience the difference between the bland design of most townhome units and this modern, open layout, with space to spare, and finishes to set it apart. (id:48699)
Property Details
| MLS® Number | H4189855 |
| Property Type | Single Family |
| Equipment Type | Water Heater |
| Features | Balcony, Paved Driveway |
| Parking Space Total | 2 |
| Rental Equipment Type | Water Heater |
Building
| Bathroom Total | 3 |
| Bedrooms Above Ground | 2 |
| Bedrooms Below Ground | 1 |
| Bedrooms Total | 3 |
| Appliances | Dishwasher, Dryer, Refrigerator, Stove |
| Architectural Style | 2 Level |
| Basement Development | Finished |
| Basement Type | Full (finished) |
| Construction Style Attachment | Attached |
| Cooling Type | Central Air Conditioning |
| Exterior Finish | Brick |
| Foundation Type | Poured Concrete |
| Half Bath Total | 1 |
| Heating Fuel | Natural Gas |
| Heating Type | Forced Air |
| Stories Total | 2 |
| Size Exterior | 1712 Sqft |
| Size Interior | 1712 Sqft |
| Type | Row / Townhouse |
| Utility Water | Municipal Water |
Land
| Acreage | No |
| Sewer | Municipal Sewage System |
| Size Irregular | X |
| Size Total Text | X |
| Soil Type | Clay |
Rooms
| Level | Type | Length | Width | Dimensions |
|---|---|---|---|---|
| Second Level | 4pc Bathroom | 10' 1'' x 4' 11'' | ||
| Second Level | Bedroom | 11' 8'' x 15' 6'' | ||
| Second Level | Bedroom | 12' '' x 26' 6'' | ||
| Basement | Utility Room | 5' 10'' x 5' 3'' | ||
| Basement | Recreation Room | 11' 6'' x 17' 1'' | ||
| Basement | Laundry Room | 7' '' x 6' 1'' | ||
| Basement | Bedroom | 17' 8'' x 10' 9'' | ||
| Basement | 3pc Bathroom | 5' 6'' x 9' 2'' | ||
| Ground Level | 2pc Bathroom | 3' 3'' x 6' 11'' | ||
| Ground Level | Living Room | 18' 1'' x 22' 5'' | ||
| Ground Level | Dining Room | 10' 11'' x 12' 1'' | ||
| Ground Level | Kitchen | 10' 8'' x 10' 4'' |
https://www.realtor.ca/real-estate/26712627/263-plains-road-w-unit-4-burlington
Interested?
Contact us for more information

