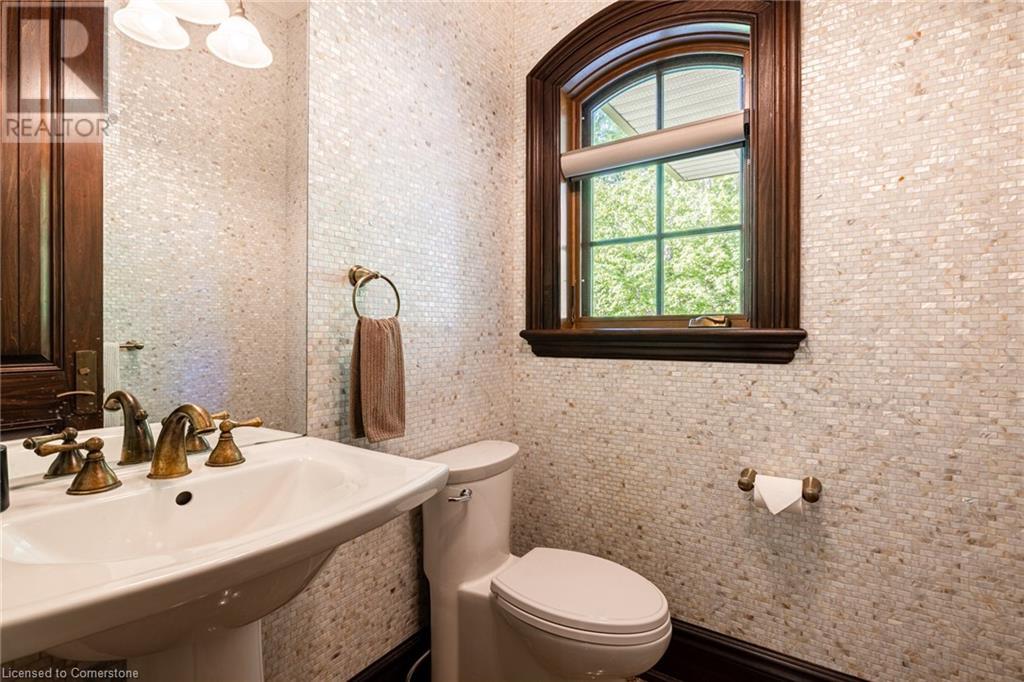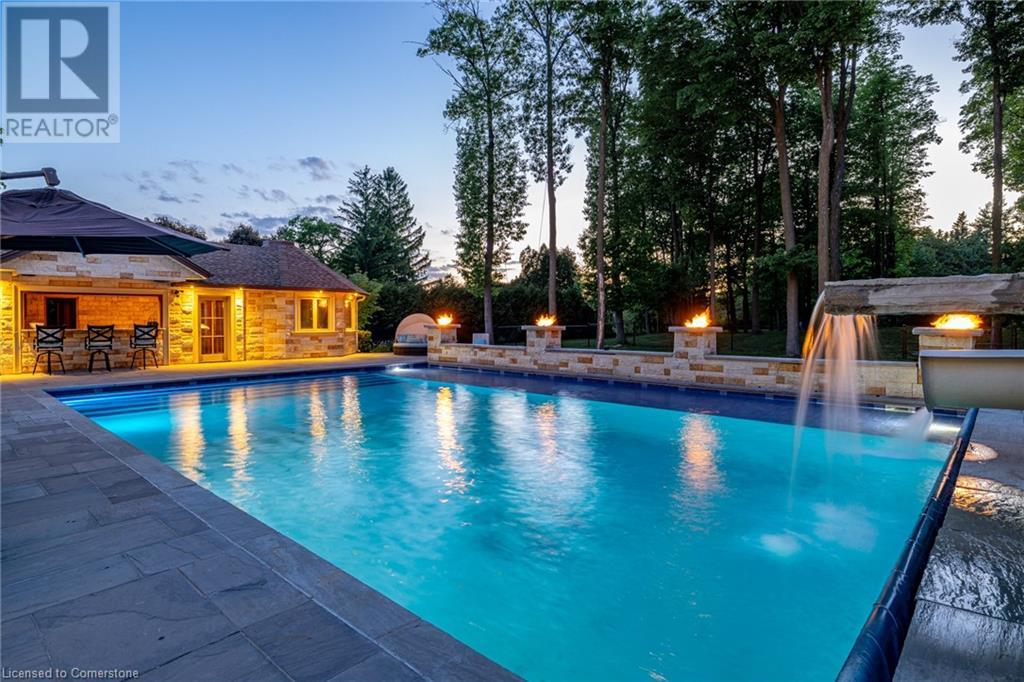8 Bedroom
8 Bathroom
12711 sqft
2 Level
Central Air Conditioning
Heat Pump
Acreage
$7,200,000
Welcome to an unparalleled living experience in the prestigious Bluffs of Burlington. This 10-year-old custom-built estate offers over 13,000 sq ft of luxurious living space on a magnificent 2.5-acre gated property, steps from the Bruce Trail. Designed for both lavish entertaining and serene family living, this fully furnished home features 5+2 bedrooms and 8 baths. The great room boasts cathedral ceilings, and oversized principal rooms with 12 ft ceilings are adorned with granite and hardwood flooring. The walk-up basement offers a steam room/spa, gym, theatre, recreation room, and more. Outside, the circular driveway leads to two oversized double garages. This property includes a pool with a waterslide, a cabana, hot tub, par 3, all set against breathtaking panoramic views. Cutting-edge geothermal heating and air systems ensure comfort and sustainability. Experience privacy and tranquility in this lush, green enclave while being close to Burlington’s amenities. (id:48699)
Property Details
|
MLS® Number
|
40700511 |
|
Property Type
|
Single Family |
|
Amenities Near By
|
Golf Nearby, Schools |
|
Community Features
|
Quiet Area |
|
Features
|
Conservation/green Belt, Wet Bar, Country Residential, Automatic Garage Door Opener |
|
Parking Space Total
|
16 |
Building
|
Bathroom Total
|
8 |
|
Bedrooms Above Ground
|
6 |
|
Bedrooms Below Ground
|
2 |
|
Bedrooms Total
|
8 |
|
Appliances
|
Central Vacuum, Water Softener, Wet Bar |
|
Architectural Style
|
2 Level |
|
Basement Development
|
Finished |
|
Basement Type
|
Full (finished) |
|
Constructed Date
|
2013 |
|
Construction Style Attachment
|
Detached |
|
Cooling Type
|
Central Air Conditioning |
|
Exterior Finish
|
Stone |
|
Fire Protection
|
Alarm System |
|
Foundation Type
|
Poured Concrete |
|
Half Bath Total
|
2 |
|
Heating Fuel
|
Natural Gas |
|
Heating Type
|
Heat Pump |
|
Stories Total
|
2 |
|
Size Interior
|
12711 Sqft |
|
Type
|
House |
|
Utility Water
|
Drilled Well |
Parking
Land
|
Access Type
|
Road Access |
|
Acreage
|
Yes |
|
Land Amenities
|
Golf Nearby, Schools |
|
Sewer
|
Septic System |
|
Size Depth
|
545 Ft |
|
Size Frontage
|
164 Ft |
|
Size Irregular
|
2.5 |
|
Size Total
|
2.5 Ac|2 - 4.99 Acres |
|
Size Total Text
|
2.5 Ac|2 - 4.99 Acres |
|
Zoning Description
|
Res |
Rooms
| Level |
Type |
Length |
Width |
Dimensions |
|
Second Level |
Laundry Room |
|
|
16'9'' x 13'3'' |
|
Second Level |
3pc Bathroom |
|
|
Measurements not available |
|
Second Level |
4pc Bathroom |
|
|
Measurements not available |
|
Second Level |
Bedroom |
|
|
14'6'' x 15'3'' |
|
Second Level |
Full Bathroom |
|
|
Measurements not available |
|
Second Level |
Bedroom |
|
|
19'3'' x 27'3'' |
|
Second Level |
Bedroom |
|
|
20'2'' x 37'6'' |
|
Second Level |
Bedroom |
|
|
19'0'' x 11'9'' |
|
Second Level |
Bedroom |
|
|
18'1'' x 28'8'' |
|
Second Level |
Primary Bedroom |
|
|
19'0'' x 16'8'' |
|
Basement |
4pc Bathroom |
|
|
Measurements not available |
|
Basement |
Utility Room |
|
|
20'11'' x 16'7'' |
|
Basement |
Utility Room |
|
|
17'0'' x 14'3'' |
|
Basement |
Storage |
|
|
21'0'' x 7'11'' |
|
Basement |
Storage |
|
|
11'0'' x 8'5'' |
|
Basement |
Storage |
|
|
38'10'' x 11'2'' |
|
Basement |
Recreation Room |
|
|
56'7'' x 36'11'' |
|
Basement |
Exercise Room |
|
|
18'3'' x 16'7'' |
|
Basement |
Media |
|
|
32'4'' x 11'2'' |
|
Basement |
4pc Bathroom |
|
|
Measurements not available |
|
Basement |
4pc Bathroom |
|
|
Measurements not available |
|
Basement |
Bedroom |
|
|
14'6'' x 13'1'' |
|
Basement |
Bedroom |
|
|
14'6'' x 15'3'' |
|
Main Level |
Mud Room |
|
|
17'1'' x 9'0'' |
|
Main Level |
Mud Room |
|
|
15'6'' x 12'4'' |
|
Main Level |
2pc Bathroom |
|
|
Measurements not available |
|
Main Level |
2pc Bathroom |
|
|
Measurements not available |
|
Main Level |
Office |
|
|
19'0'' x 11'4'' |
|
Main Level |
Great Room |
|
|
34'0'' x 24'8'' |
|
Main Level |
Breakfast |
|
|
19'0'' x 11'1'' |
|
Main Level |
Kitchen |
|
|
19'4'' x 22'2'' |
|
Main Level |
Dining Room |
|
|
21'7'' x 20'3'' |
Utilities
https://www.realtor.ca/real-estate/27941764/2633-bluffs-way-burlington


















































