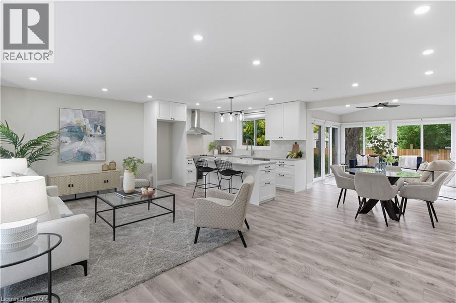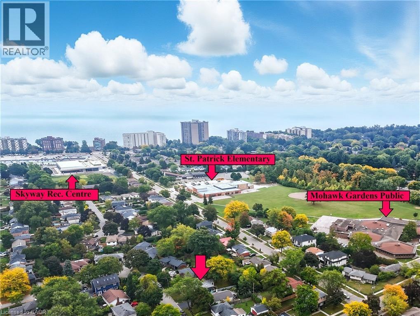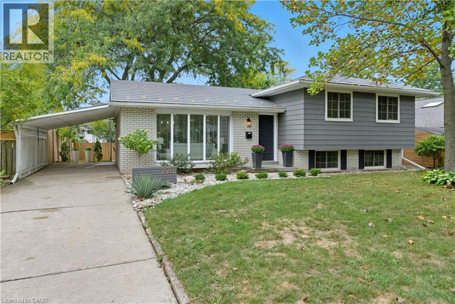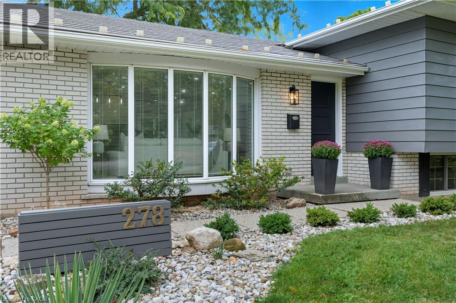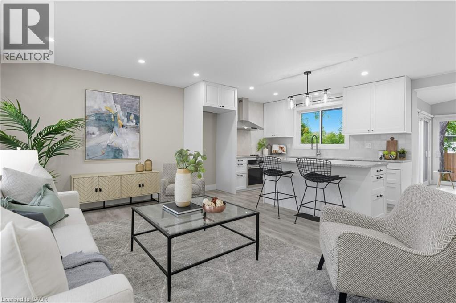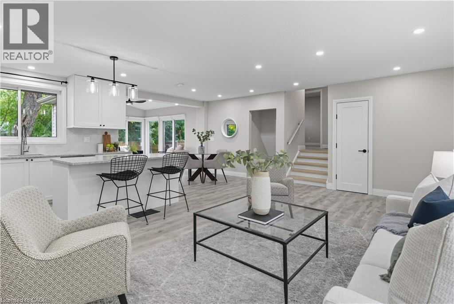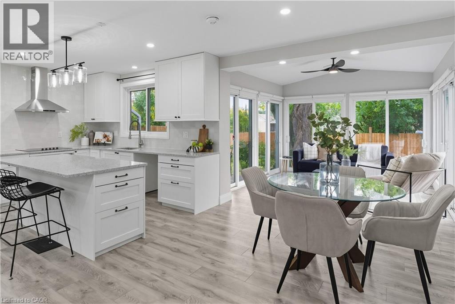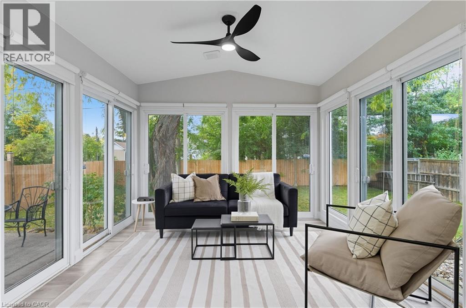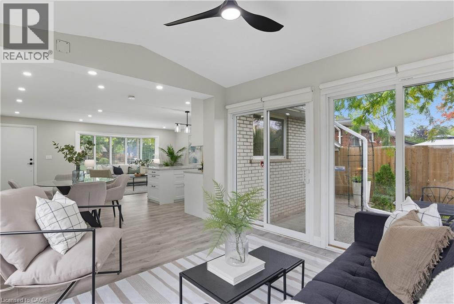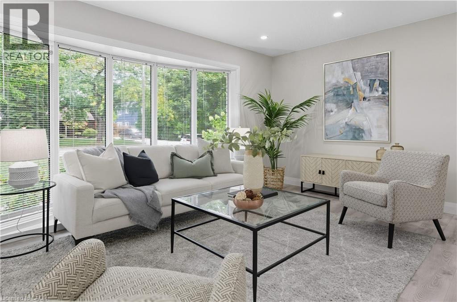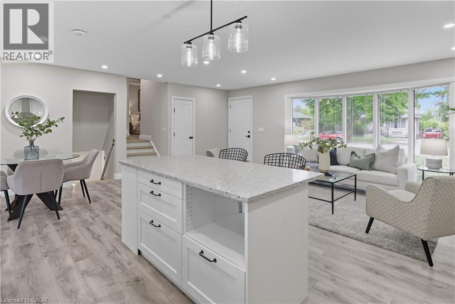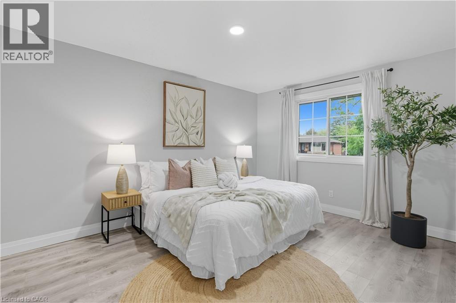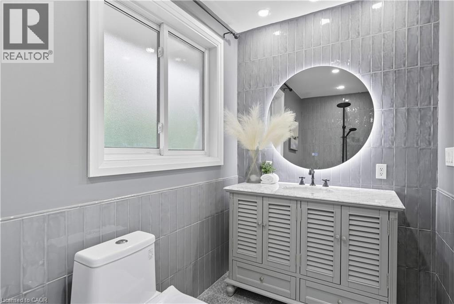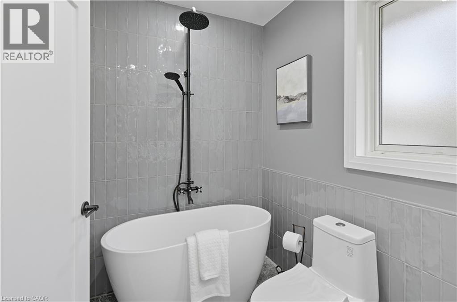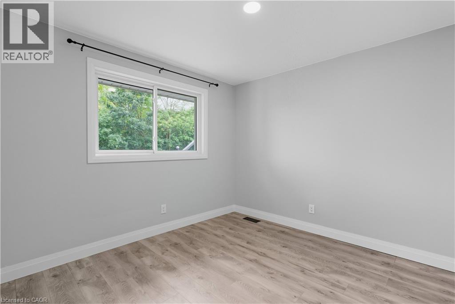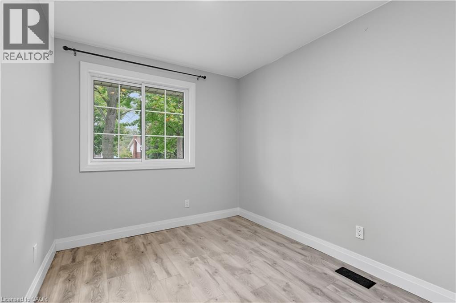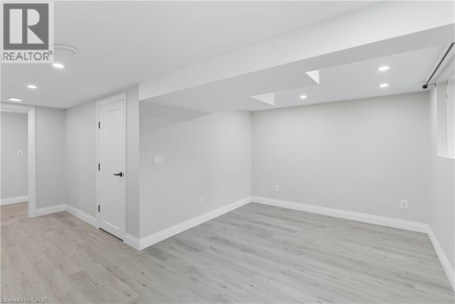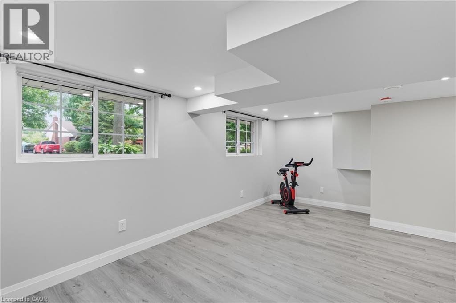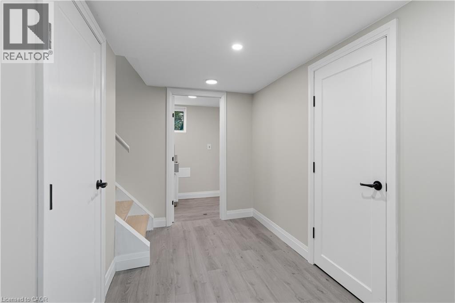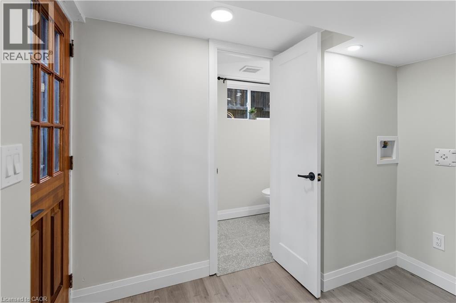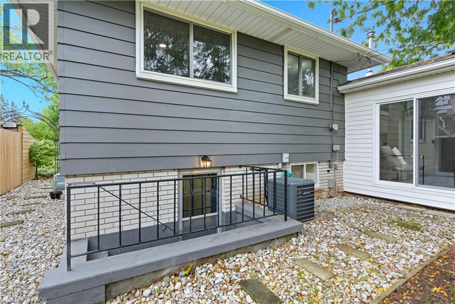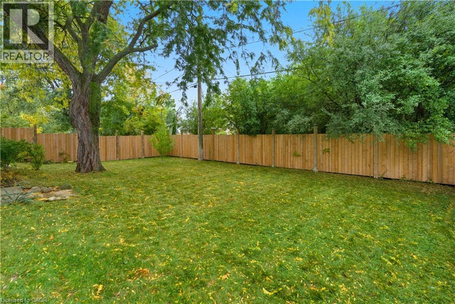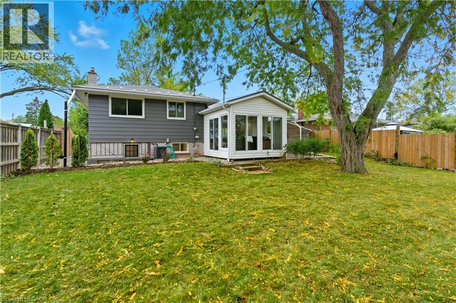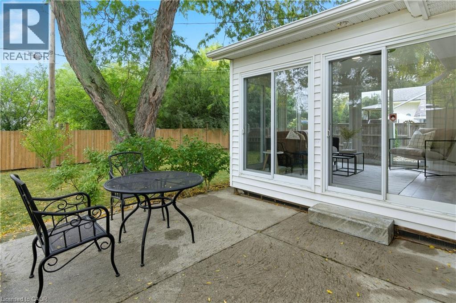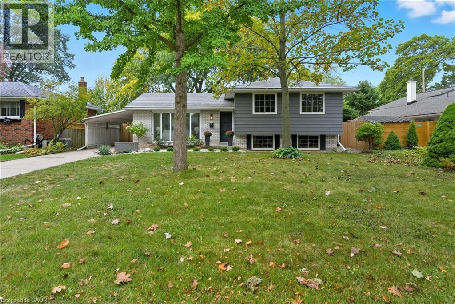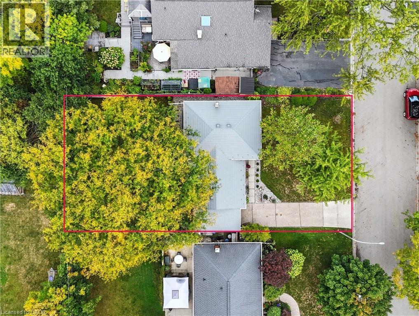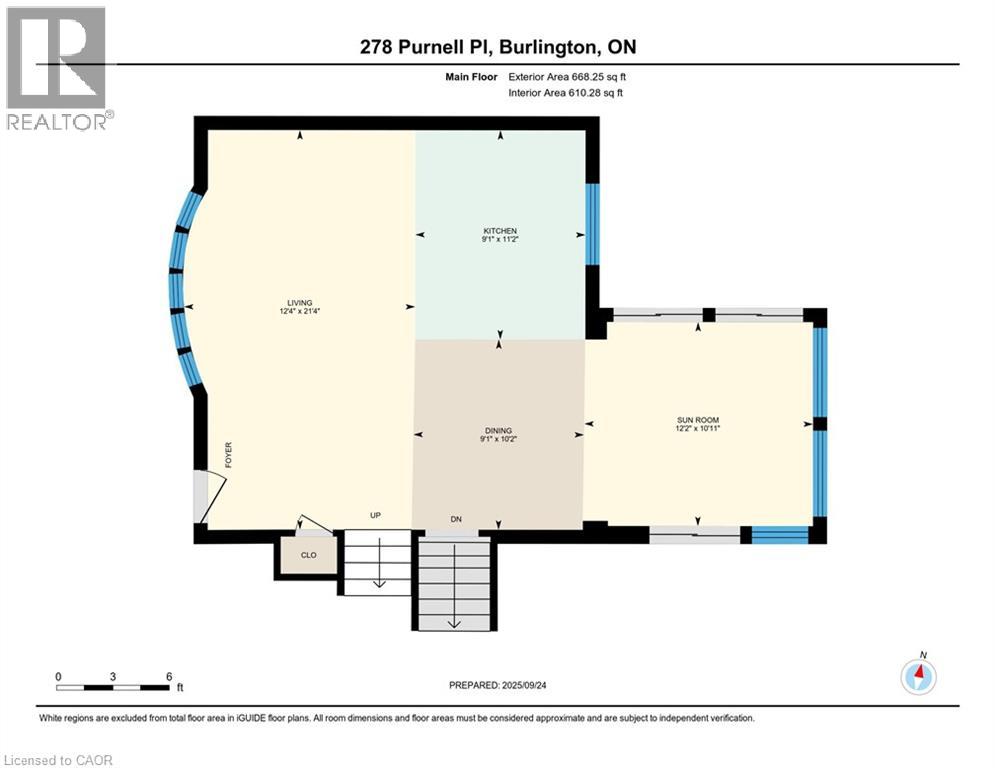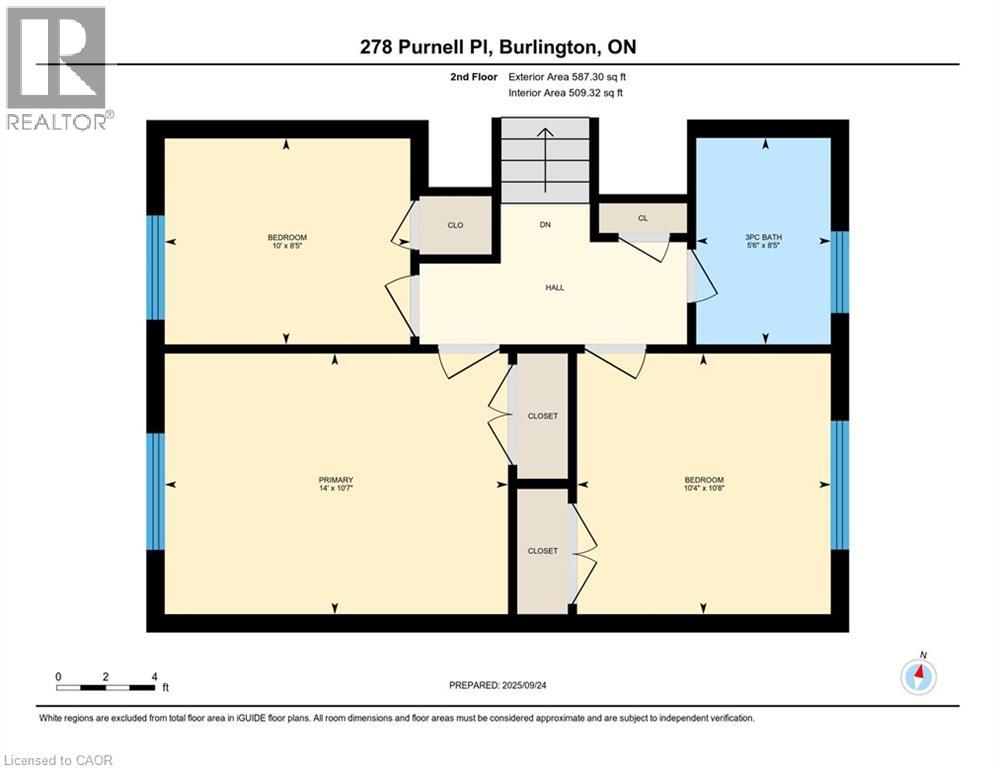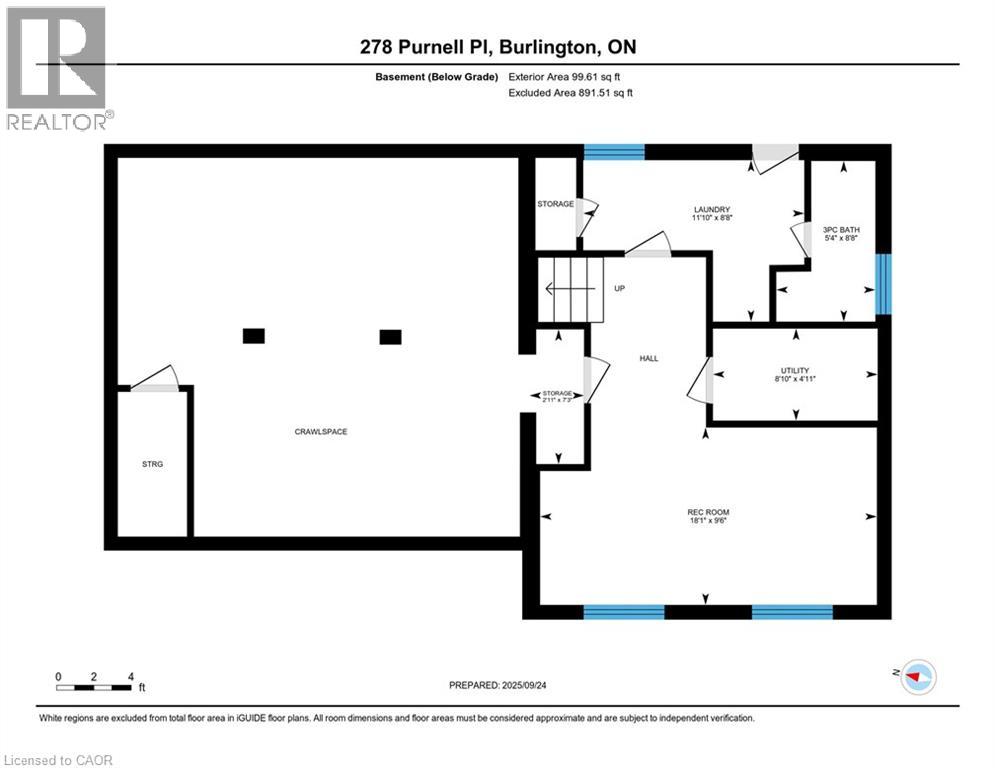278 Purnell Place Burlington, Ontario L7L 4N2
$1,369,900
Welcome to 278 Purnell Place – A Fully Renovated Gem in One of Burlington’s Most Sought-After Neighbourhoods. From the moment you arrive, this beautifully updated 3-bedroom, 2-bathroom home impresses with its curb appeal and inviting atmosphere. Thoughtfully renovated from top to bottom, every detail has been designed to blend style, comfort, and functionality. Step inside to a bright and welcoming main floor where fresh finishes, modern flooring, and neutral décor create an airy, contemporary feel. The open-concept living and dining areas provide the perfect backdrop for everyday living and entertaining. The heart of the home flows into a showstopping sunroom featuring floor-to-ceiling windows and five sliding doors. This incredible space is flooded with natural light and seamlessly connects the indoors to the outdoors — perfect for morning coffee, a cozy reading nook, or year-round gatherings with friends and family. All three bedrooms are generously sized with ample closet space, with a bathroom that has been tastefully updated with sleek fixtures and finishes. The lower level offers additional living or recreation space, giving your family room to grow. Situated in a highly desirable Burlington neighbourhood, 278 Purnell Place offers more than just a beautiful home. Two brand-new recreation centres are within walking distance, providing endless opportunities for fitness, sports, and community activities. Families will also appreciate the convenience of nearby highly ranked schools, parks, and everyday amenities. Move-in ready and brimming with natural light, this stunning home combines modern upgrades, a prime location, and exceptional lifestyle amenities — truly a rare find in today’s market. (id:48699)
Open House
This property has open houses!
2:00 pm
Ends at:4:00 pm
See you there!
Property Details
| MLS® Number | 40772527 |
| Property Type | Single Family |
| Amenities Near By | Golf Nearby, Hospital, Park, Place Of Worship, Playground, Public Transit, Schools, Shopping |
| Community Features | Quiet Area, Community Centre, School Bus |
| Equipment Type | None |
| Features | Paved Driveway, Private Yard |
| Parking Space Total | 3 |
| Rental Equipment Type | None |
Building
| Bathroom Total | 2 |
| Bedrooms Above Ground | 3 |
| Bedrooms Total | 3 |
| Appliances | Stove, Hood Fan |
| Basement Development | Finished |
| Basement Type | Full (finished) |
| Constructed Date | 1964 |
| Construction Style Attachment | Detached |
| Cooling Type | Central Air Conditioning |
| Exterior Finish | Aluminum Siding, Brick |
| Fire Protection | Smoke Detectors |
| Foundation Type | Block |
| Heating Type | Forced Air |
| Size Interior | 1256 Sqft |
| Type | House |
| Utility Water | Municipal Water |
Land
| Access Type | Water Access, Highway Nearby |
| Acreage | No |
| Land Amenities | Golf Nearby, Hospital, Park, Place Of Worship, Playground, Public Transit, Schools, Shopping |
| Sewer | Municipal Sewage System |
| Size Depth | 105 Ft |
| Size Frontage | 60 Ft |
| Size Total Text | Under 1/2 Acre |
| Zoning Description | R2.3 |
Rooms
| Level | Type | Length | Width | Dimensions |
|---|---|---|---|---|
| Second Level | 3pc Bathroom | 5'4'' x 8'8'' | ||
| Second Level | Bedroom | 10'0'' x 8'5'' | ||
| Second Level | Bedroom | 10'4'' x 10'8'' | ||
| Second Level | Primary Bedroom | 14'10'' x 7'0'' | ||
| Basement | Storage | 2'11'' x 7'3'' | ||
| Basement | Other | 11'10'' x 8'8'' | ||
| Basement | 3pc Bathroom | 5'4'' x 8'8'' | ||
| Basement | Utility Room | 8'10'' x 4'11'' | ||
| Basement | Recreation Room | 18'1'' x 9'6'' | ||
| Main Level | Sunroom | 12'2'' x 10'11'' | ||
| Main Level | Dining Room | 9'1'' x 10'2'' | ||
| Main Level | Kitchen | 9'1'' x 11'2'' | ||
| Main Level | Living Room | 12'4'' x 21'4'' |
Utilities
| Cable | Available |
| Natural Gas | Available |
| Telephone | Available |
https://www.realtor.ca/real-estate/28910603/278-purnell-place-burlington
Interested?
Contact us for more information

