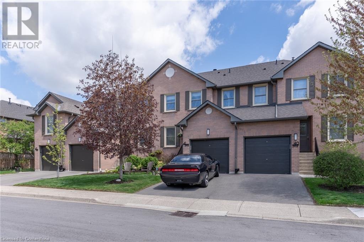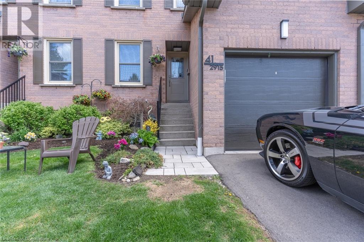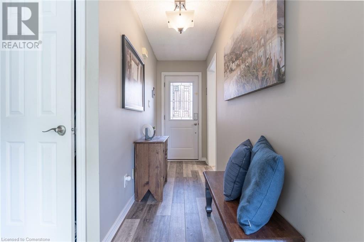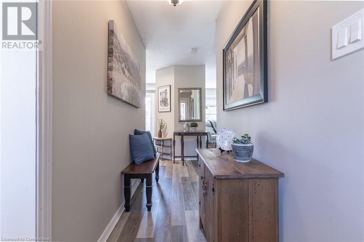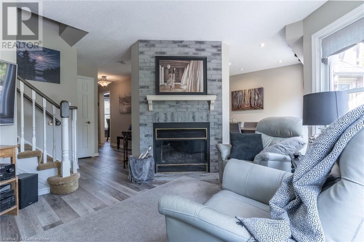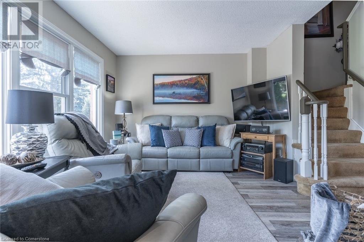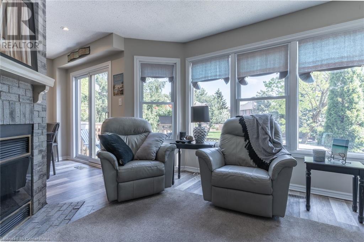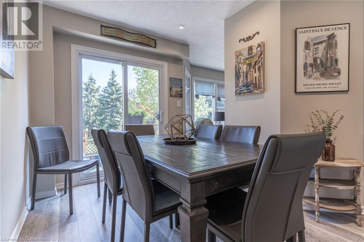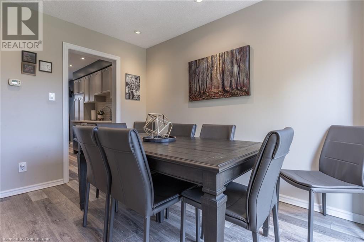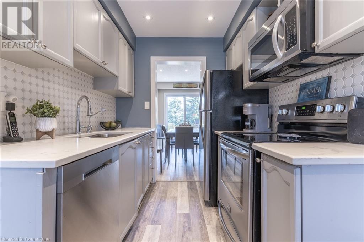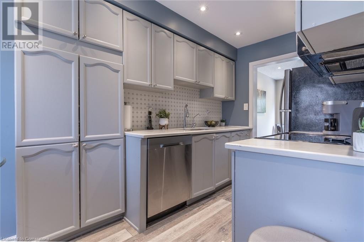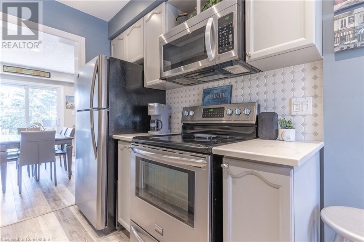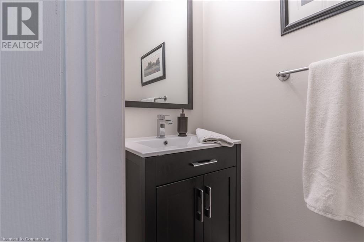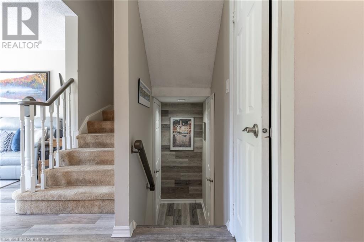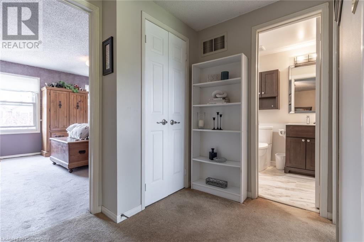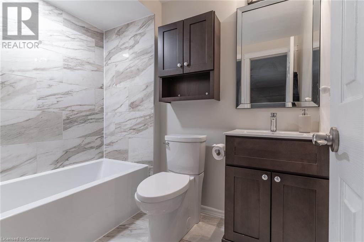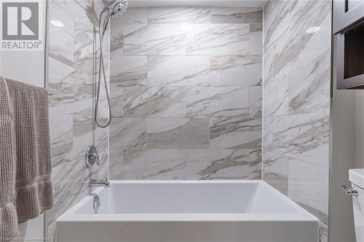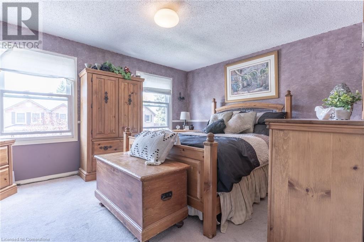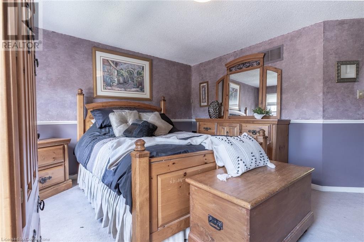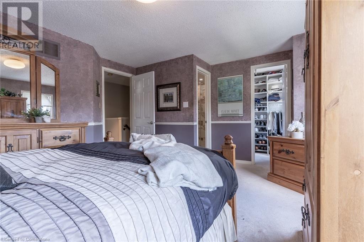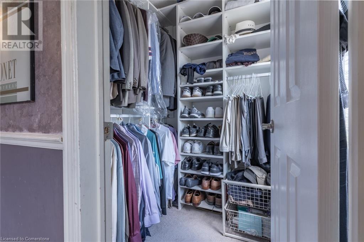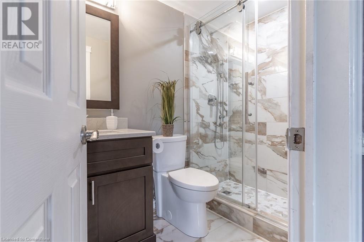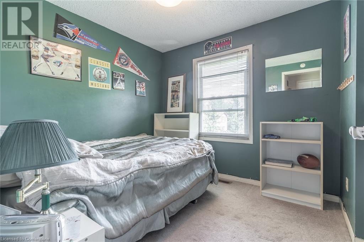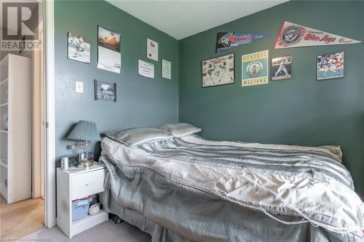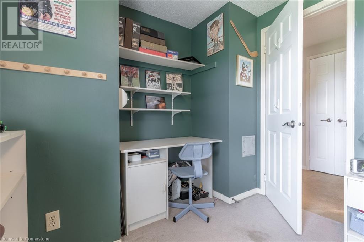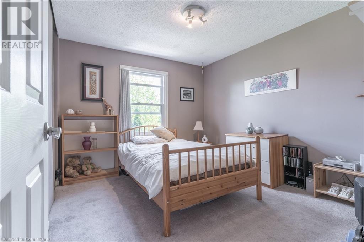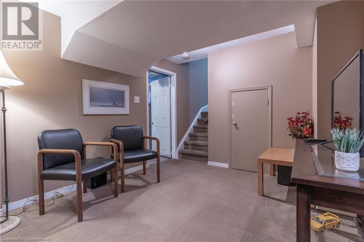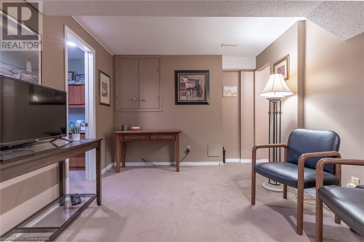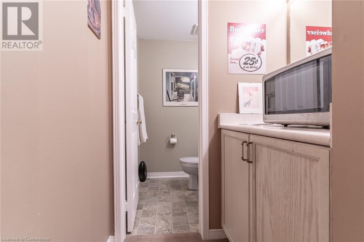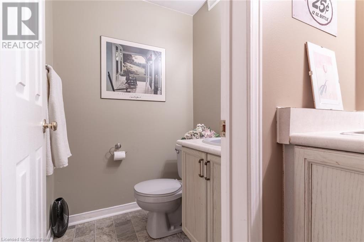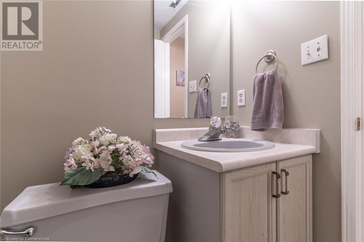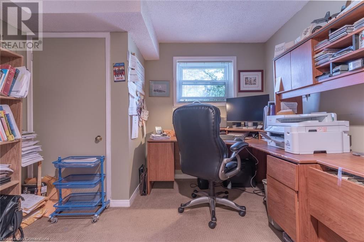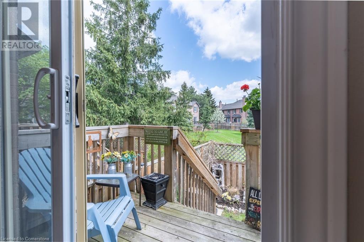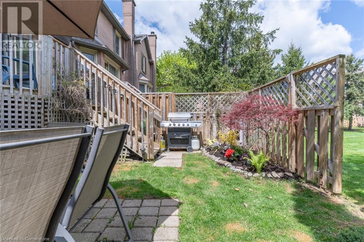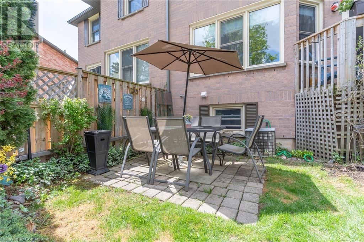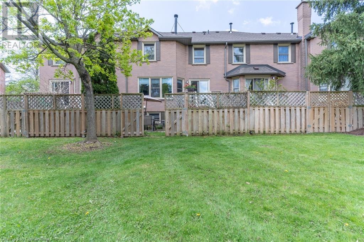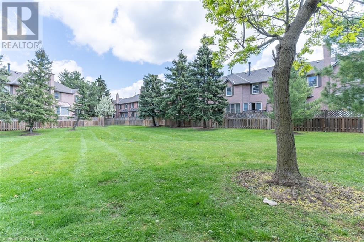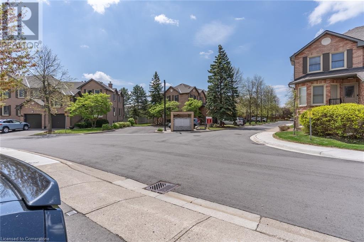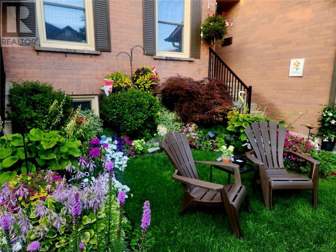2915 Headon Forest Drive Unit# 41 Burlington, Ontario L7M 3Z6
$774,900Maintenance, Insurance, Parking
$475.13 Monthly
Maintenance, Insurance, Parking
$475.13 MonthlyOffering a well-maintained 3+1 bedroom, 4 bathroom home nestled in Burlington’s desirable Headon Forest community. This peaceful complex offers a quiet and family-friendly atmosphere within walking distance of top-rated schools, public transit, shopping, and recreation, with easy access to GO Transit and major highways. Inside, the home features a modern eat-in kitchen featuring stainless steel appliances, quartz counters, and ample cabinet and pantry storage. Adjacent are the dining nook with mounted TV, and a second, larger dining area that opens out to the back deck. Outdoor living is a true highlight here. The fully fenced backyard backs onto a large open green space, which serves as an extended area for use. Manicured front and rear gardens are enhanced by a built-in lawn sprinkler system, a serene garden waterfall, and striking Japanese maples. The central living room, warmed by a wood-burning fireplace, invites relaxation and entertainment. Upstairs, the spacious primary bedroom includes a modernized walk-in closet with built-in organizers and a mirror cabinet, as well as a private ensuite bathroom featuring a glass shower with sleek tiles. Additional bedrooms are well-sized, and the four bathrooms throughout the home provide plenty of flexibility for families or guests. The lower level includes a fully finished rec room, the fourth bedroom, and a convenient 2pc bath. Additional features include an automatic garage door opener, single-car garage with driveway parking for a second vehicle, and an optional extra parking space for $80/month. Visitor parking is conveniently close by. Residents enjoy low condo fees, and never have to worry about the roof, windows, storm doors, garage door, driveway, fences, or lawn maintenance ever again! This move-in-ready home combines comfort, convenience, and charm in one of Burlington's most sought-after neighborhoods. (id:48699)
Open House
This property has open houses!
2:00 pm
Ends at:4:00 pm
3+1 bed 4 bath home in Burlington's Headon Forest. Walk to top schools transit shops and parks with easy GO and highway access. Features a modern eat-in kitchen with quartz counters stainless applianc
Property Details
| MLS® Number | 40726808 |
| Property Type | Single Family |
| Amenities Near By | Schools |
| Parking Space Total | 2 |
Building
| Bathroom Total | 4 |
| Bedrooms Above Ground | 3 |
| Bedrooms Below Ground | 1 |
| Bedrooms Total | 4 |
| Appliances | Dishwasher, Dryer, Refrigerator, Stove, Water Meter, Washer, Window Coverings |
| Architectural Style | 2 Level |
| Basement Development | Finished |
| Basement Type | Full (finished) |
| Construction Style Attachment | Attached |
| Cooling Type | Central Air Conditioning |
| Exterior Finish | Brick |
| Foundation Type | Poured Concrete |
| Half Bath Total | 2 |
| Heating Fuel | Natural Gas |
| Heating Type | Forced Air |
| Stories Total | 2 |
| Size Interior | 1250 Sqft |
| Type | Row / Townhouse |
| Utility Water | Municipal Water |
Parking
| Attached Garage |
Land
| Acreage | No |
| Land Amenities | Schools |
| Sewer | Municipal Sewage System |
| Size Total Text | Unknown |
| Zoning Description | Rm2 |
Rooms
| Level | Type | Length | Width | Dimensions |
|---|---|---|---|---|
| Second Level | Bedroom | 11'2'' x 8'4'' | ||
| Second Level | Bedroom | 11'0'' x 9'10'' | ||
| Second Level | 3pc Bathroom | Measurements not available | ||
| Second Level | Primary Bedroom | 15'10'' x 12'0'' | ||
| Second Level | 4pc Bathroom | Measurements not available | ||
| Basement | 2pc Bathroom | Measurements not available | ||
| Basement | Bedroom | 10'4'' x 8'10'' | ||
| Basement | Recreation Room | 13'0'' x 9'8'' | ||
| Main Level | 2pc Bathroom | Measurements not available | ||
| Main Level | Living Room | 13'0'' x 11'0'' | ||
| Main Level | Dining Room | 11'7'' x 7'8'' | ||
| Main Level | Eat In Kitchen | 16'4'' x 7'0'' |
https://www.realtor.ca/real-estate/28288530/2915-headon-forest-drive-unit-41-burlington
Interested?
Contact us for more information

