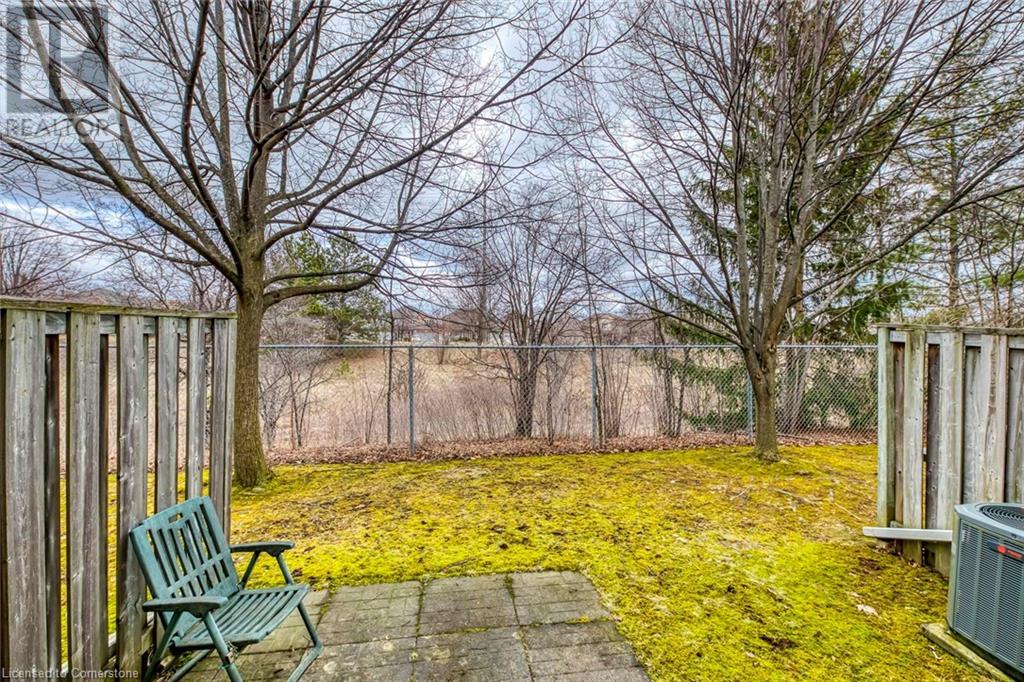2920 Headon Forest Drive Unit# 21 Burlington, Ontario L7M 4H1
$758,000Maintenance, Insurance, Landscaping, Parking
$280.37 Monthly
Maintenance, Insurance, Landscaping, Parking
$280.37 MonthlyThis is the one!! With a great layout, three spacious bedrooms, three bathrooms and a large basement waiting to be finished just the way you like it, this 1,287 square foot (above ground) townhouse offers an amazing value. Located on a premium Ravine lot in a quiet and convenient corner of Burlington’s desirable Headon Forest neighborhood, it is steps away from shopping, restaurants, transit and minutes from GO Service and major highways. This established townhome complex offers low monthly condo fees of $280.37, that cover all common elements, insurance, and maintenance! Recent updates include luxury vinyl plank flooring throughout, new carpeting on the stairs (2025) an LED lighting throughout. Stay comfortable year-round with an updated furnace and air conditioner and newer owned water heater. Don't miss the opportunity to make this your new home. (id:48699)
Property Details
| MLS® Number | 40710239 |
| Property Type | Single Family |
| Amenities Near By | Public Transit, Schools, Shopping |
| Community Features | Quiet Area |
| Equipment Type | None |
| Parking Space Total | 2 |
| Rental Equipment Type | None |
Building
| Bathroom Total | 3 |
| Bedrooms Above Ground | 3 |
| Bedrooms Total | 3 |
| Appliances | Dryer, Refrigerator, Stove, Washer |
| Architectural Style | 2 Level |
| Basement Development | Unfinished |
| Basement Type | Full (unfinished) |
| Constructed Date | 1993 |
| Construction Style Attachment | Attached |
| Cooling Type | Central Air Conditioning |
| Exterior Finish | Brick |
| Foundation Type | Poured Concrete |
| Half Bath Total | 1 |
| Heating Fuel | Natural Gas |
| Heating Type | Forced Air |
| Stories Total | 2 |
| Size Interior | 1287 Sqft |
| Type | Row / Townhouse |
| Utility Water | Municipal Water |
Parking
| Attached Garage |
Land
| Acreage | No |
| Land Amenities | Public Transit, Schools, Shopping |
| Sewer | Municipal Sewage System |
| Size Total Text | Under 1/2 Acre |
| Zoning Description | Rh2-154 |
Rooms
| Level | Type | Length | Width | Dimensions |
|---|---|---|---|---|
| Second Level | 4pc Bathroom | Measurements not available | ||
| Second Level | 4pc Bathroom | Measurements not available | ||
| Second Level | Bedroom | 9'0'' x 12'0'' | ||
| Second Level | Bedroom | 10'0'' x 11'0'' | ||
| Second Level | Primary Bedroom | 13'9'' x 13'0'' | ||
| Main Level | 2pc Bathroom | Measurements not available | ||
| Main Level | Kitchen | 7'0'' x 12'4'' | ||
| Main Level | Dining Room | 9'0'' x 12'0'' | ||
| Main Level | Living Room | 13'0'' x 12'5'' |
https://www.realtor.ca/real-estate/28076932/2920-headon-forest-drive-unit-21-burlington
Interested?
Contact us for more information


































