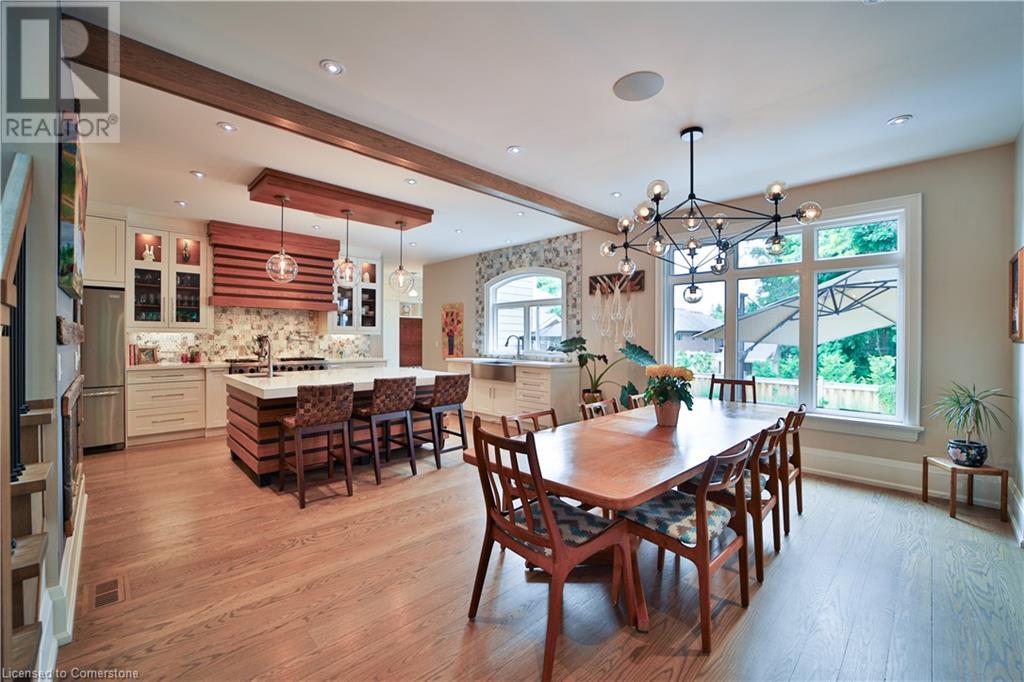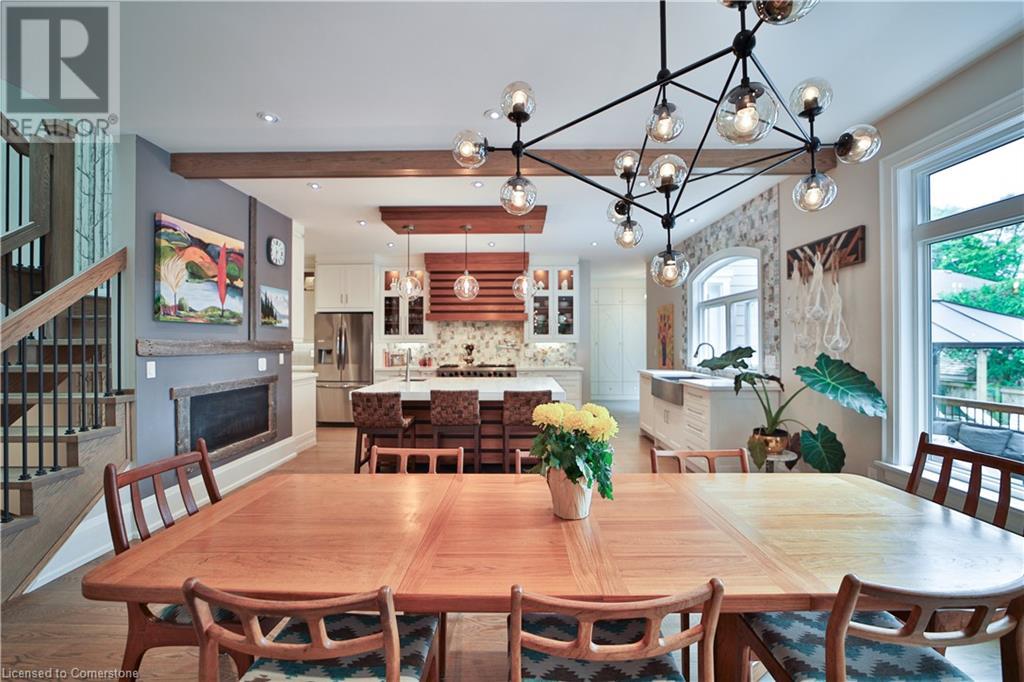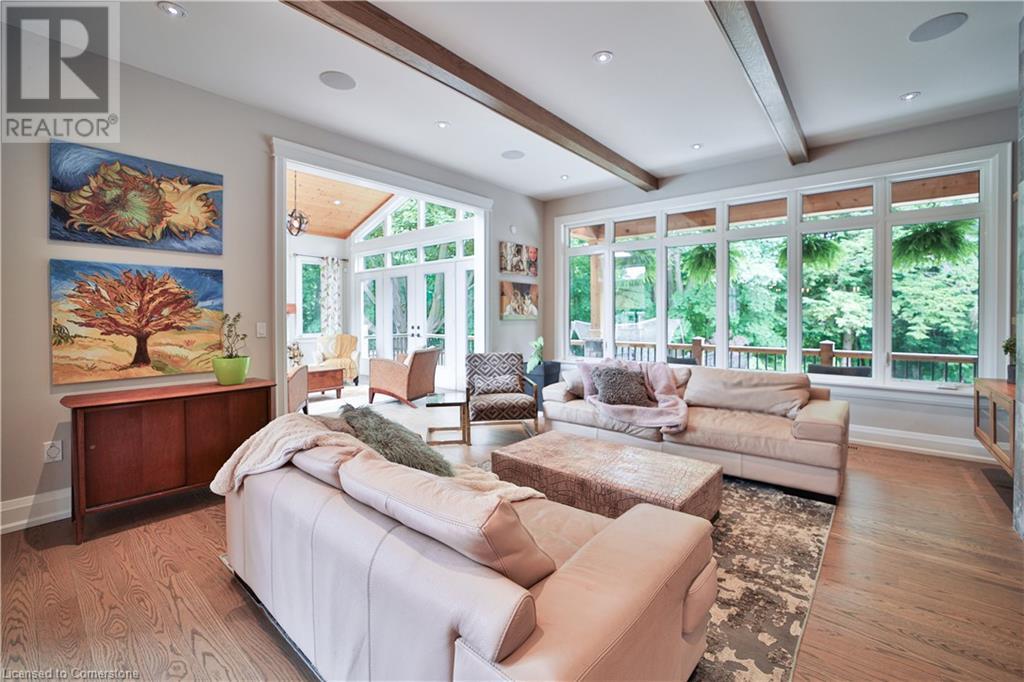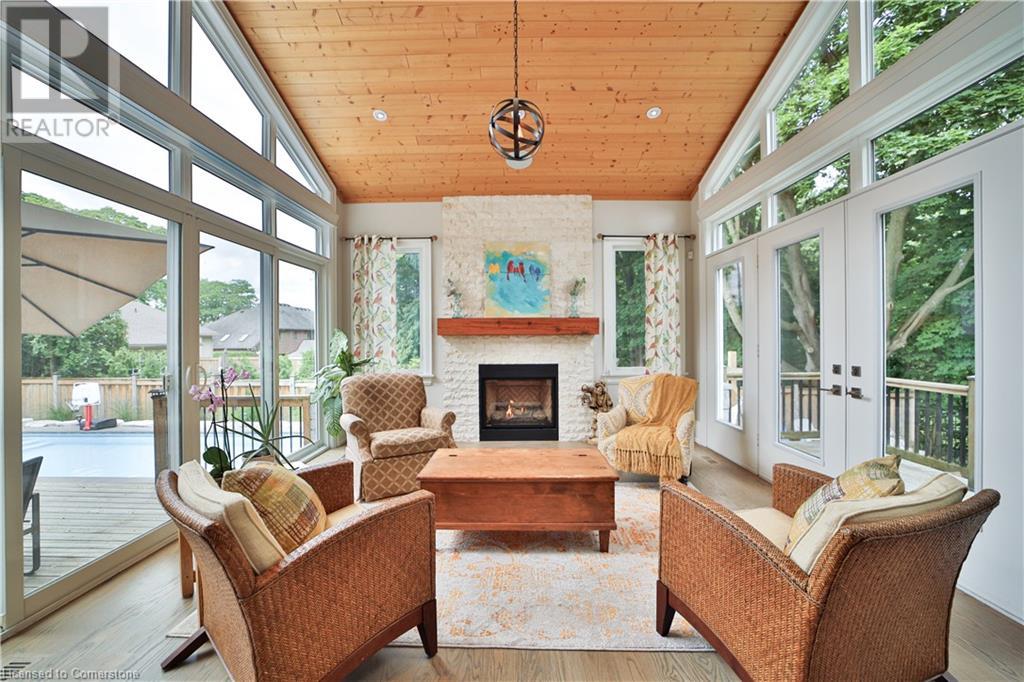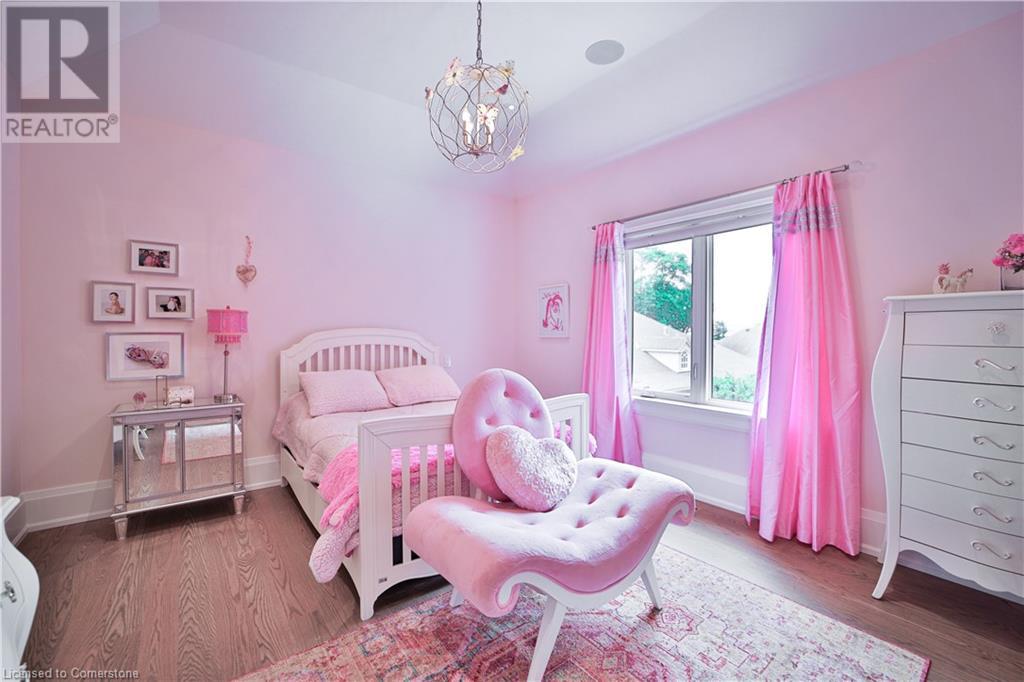5 Bedroom
5 Bathroom
4804 sqft
2 Level
Inground Pool
Central Air Conditioning
Forced Air
$3,799,999
Welcome to the one of the most unique lots in the HIGHLY sought after Aldershot neighbourhood, offering 4800 square feet of custom, finished living space! Situated on a half an acre lot, this property fronts a large ravine, providing unparalleled privacy and a serene, natural setting. Enjoy the tranquility of feeling like you're up north while in the heart of the city. This magnificent home features 4+1 spacious bedrooms and 4+1 elegant bathrooms, perfect for accommodating families of all sizes, while featuring custom-built cabinetry throughout and custom site-finished hardwood flooring, reflecting superior craftsmanship. An abundance of windows allows natural light to flood the living spaces, creating a warm & inviting atmosphere, while enjoying partial lake views from several rooms, enhancing the home’s natural charm. Additionally, with a side door entrance and finished basement, the home offers in-law suite potential, providing flexibility for extended family living. The backyard oasis includes an inground saltwater pool, complete with an outdoor shower, ideal for relaxing and entertaining. Conveniently located close to downtown Burlington, three major highways, the GO Station, and downtown Hamilton, this home combines luxury living with easy access to essential amenities. Experience the best of both worlds—privacy & nature, with city conveniences just moments away. Don't miss the opportunity to own this exceptional property! R.S.A. (id:48699)
Property Details
|
MLS® Number
|
40651875 |
|
Property Type
|
Single Family |
|
Amenities Near By
|
Hospital, Public Transit |
|
Community Features
|
Quiet Area |
|
Equipment Type
|
None |
|
Features
|
Ravine, Conservation/green Belt, Paved Driveway, Gazebo, Sump Pump, Automatic Garage Door Opener, In-law Suite |
|
Parking Space Total
|
14 |
|
Pool Type
|
Inground Pool |
|
Rental Equipment Type
|
None |
|
Structure
|
Playground, Shed |
Building
|
Bathroom Total
|
5 |
|
Bedrooms Above Ground
|
4 |
|
Bedrooms Below Ground
|
1 |
|
Bedrooms Total
|
5 |
|
Appliances
|
Central Vacuum, Garage Door Opener |
|
Architectural Style
|
2 Level |
|
Basement Development
|
Finished |
|
Basement Type
|
Full (finished) |
|
Constructed Date
|
2015 |
|
Construction Style Attachment
|
Detached |
|
Cooling Type
|
Central Air Conditioning |
|
Exterior Finish
|
Stone |
|
Fire Protection
|
Alarm System |
|
Foundation Type
|
Poured Concrete |
|
Half Bath Total
|
1 |
|
Heating Fuel
|
Natural Gas |
|
Heating Type
|
Forced Air |
|
Stories Total
|
2 |
|
Size Interior
|
4804 Sqft |
|
Type
|
House |
|
Utility Water
|
Municipal Water |
Parking
Land
|
Acreage
|
No |
|
Land Amenities
|
Hospital, Public Transit |
|
Sewer
|
Municipal Sewage System |
|
Size Depth
|
216 Ft |
|
Size Frontage
|
177 Ft |
|
Size Total Text
|
1/2 - 1.99 Acres |
|
Zoning Description
|
R2.1 |
Rooms
| Level |
Type |
Length |
Width |
Dimensions |
|
Second Level |
Laundry Room |
|
|
17'4'' x 12'6'' |
|
Second Level |
3pc Bathroom |
|
|
7'0'' x 7'6'' |
|
Second Level |
Bedroom |
|
|
15'4'' x 10'0'' |
|
Second Level |
4pc Bathroom |
|
|
9'2'' x 7'9'' |
|
Second Level |
Bedroom |
|
|
14'11'' x 12'6'' |
|
Second Level |
Bedroom |
|
|
17'1'' x 17'9'' |
|
Second Level |
5pc Bathroom |
|
|
11'2'' x 10'7'' |
|
Second Level |
Primary Bedroom |
|
|
18'2'' x 16'5'' |
|
Basement |
Cold Room |
|
|
5'1'' x 24'2'' |
|
Basement |
Sitting Room |
|
|
10'6'' x 11'7'' |
|
Basement |
Exercise Room |
|
|
16'6'' x 14'10'' |
|
Basement |
Media |
|
|
13'6'' x 16'2'' |
|
Basement |
3pc Bathroom |
|
|
10'2'' x 6'6'' |
|
Basement |
Bedroom |
|
|
11'5'' x 11'2'' |
|
Basement |
Kitchen |
|
|
14'6'' x 14'10'' |
|
Main Level |
2pc Bathroom |
|
|
8'5'' x 3'6'' |
|
Main Level |
Mud Room |
|
|
9'6'' x 9'3'' |
|
Main Level |
Kitchen |
|
|
11'9'' x 24'3'' |
|
Main Level |
Dinette |
|
|
13'2'' x 16'7'' |
|
Main Level |
Sunroom |
|
|
14'0'' x 16'0'' |
|
Main Level |
Family Room |
|
|
18'8'' x 16'6'' |
|
Main Level |
Dining Room |
|
|
16'0'' x 10'0'' |
|
Main Level |
Foyer |
|
|
16'5'' x 7'5'' |
https://www.realtor.ca/real-estate/27457202/298-shoreview-road-burlington








