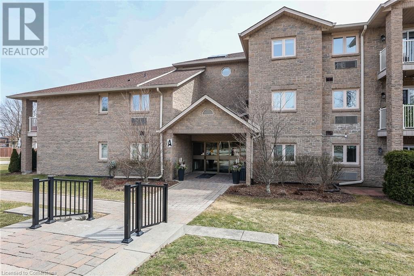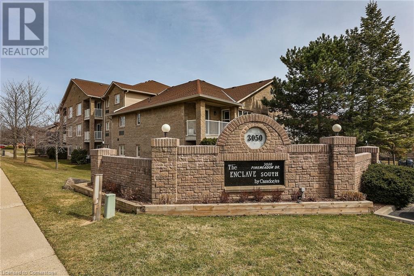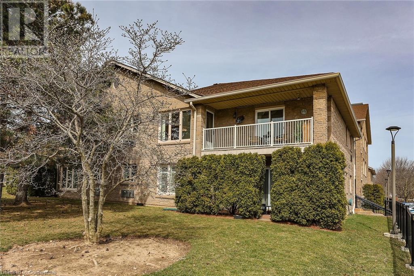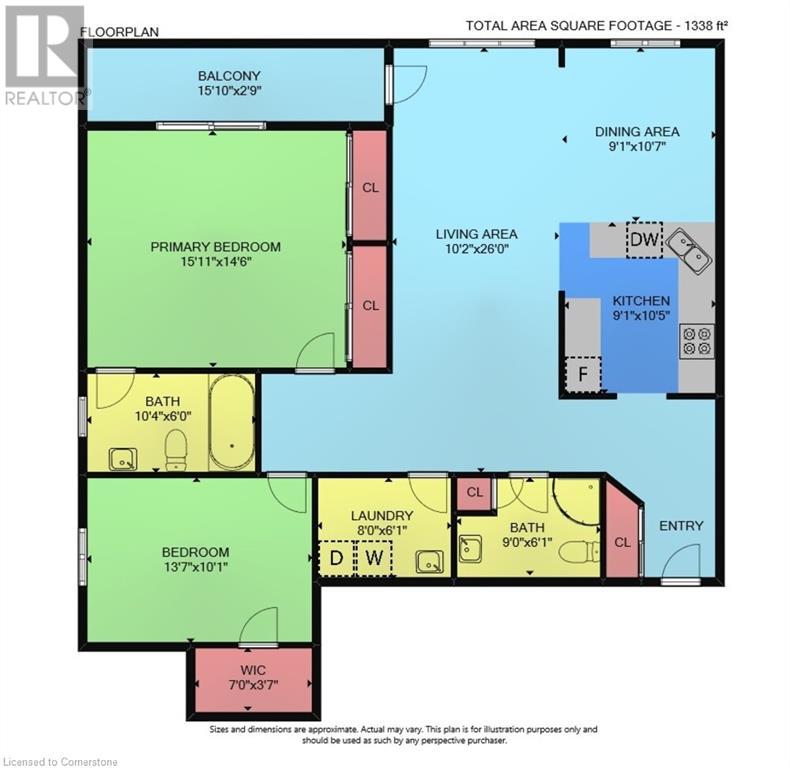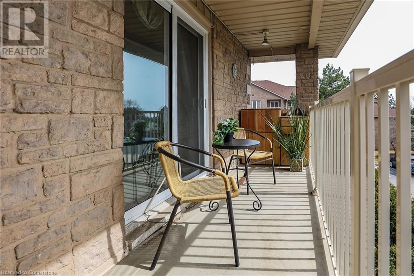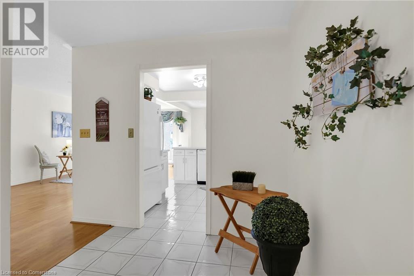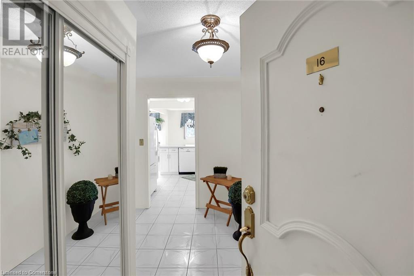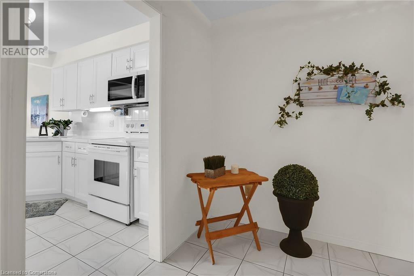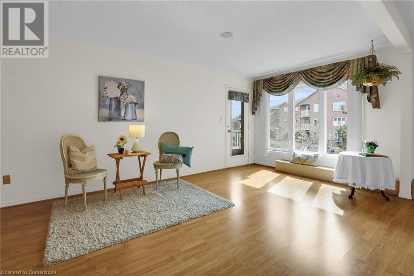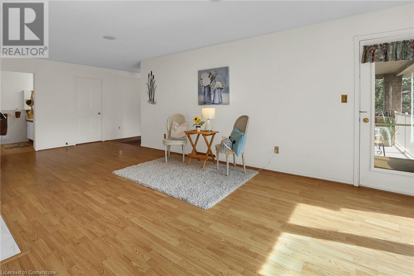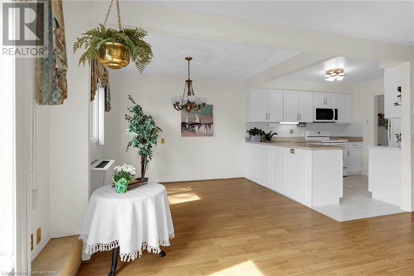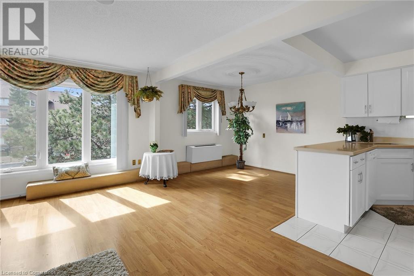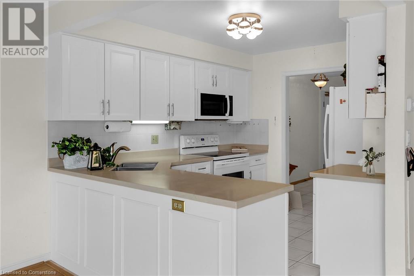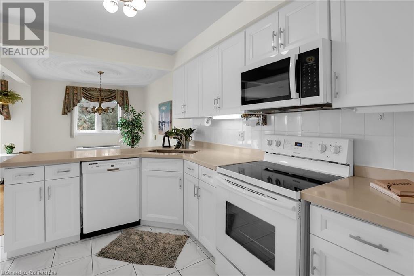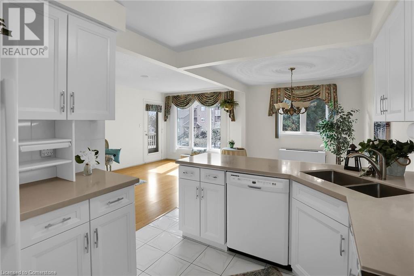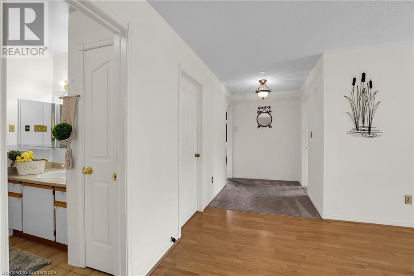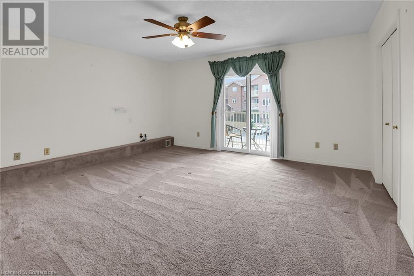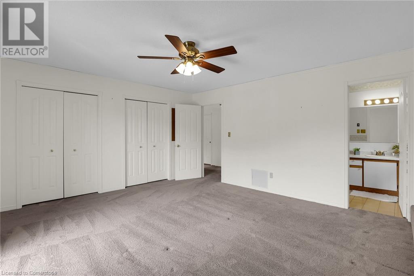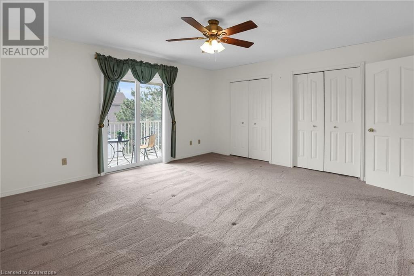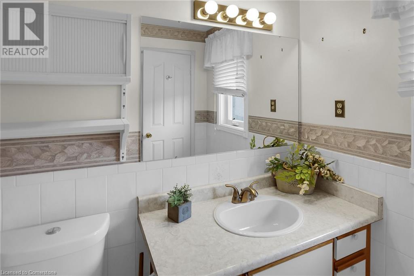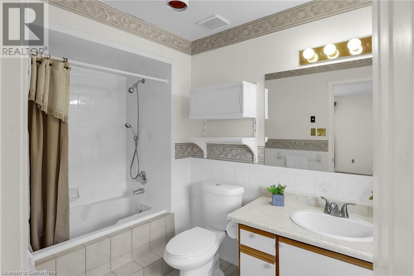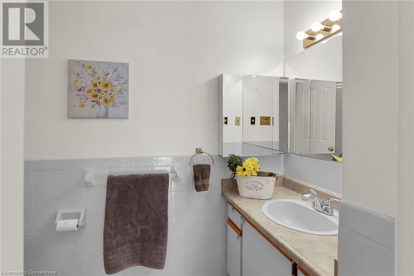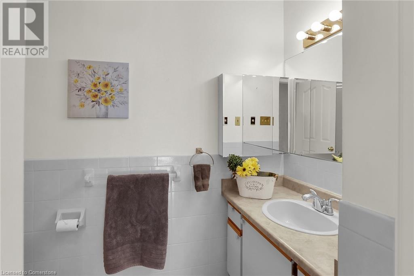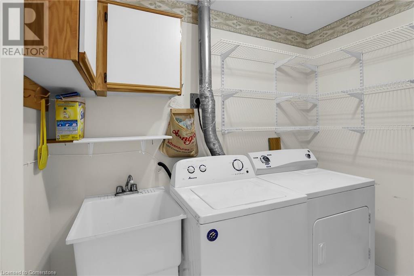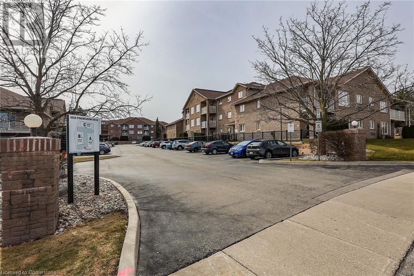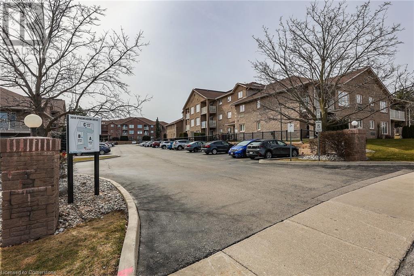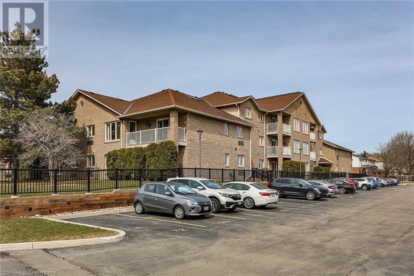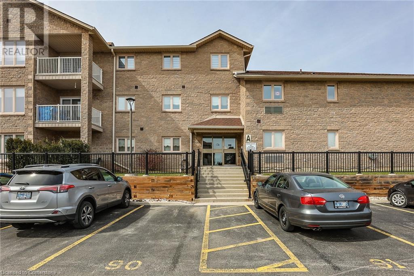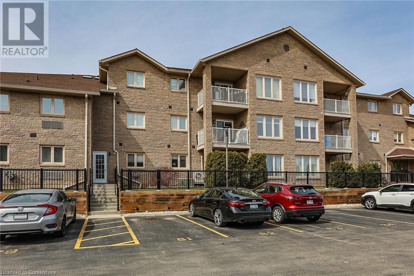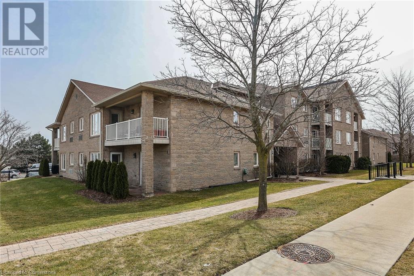3050 Pinemeadow Drive Unit# 16 Burlington, Ontario L7M 3X5
$649,000Maintenance, Insurance, Parking, Water
$678.71 Monthly
Maintenance, Insurance, Parking, Water
$678.71 MonthlyWelcome to #16-3050 Pinemeadow Drive, The Enclave south ! This bright and airy corner unit offers 2 bedrooms, 2 full baths, and a large in-suite laundry room, complete with laundry basin. Enjoy a refurbished kitchen in classic white with upgraded countertop and plenty of cabinets. This desirable layout includes an open concept living area that feels warm and inviting. The corner unit also offers a good sized balcony with plenty of room for the bbq. Found just a few minutes off the QEW in a convenient location close to shopping, transit, and so much more. This quiet, well-maintained low-rise building is a gem. Popular building for seniors but also a great place to start. Ideally located in the building, close to stairs for easy access to the parking lot. One exclusive parking space. Plenty of visitors parking. Appliances included. Available immediately—don’t miss out! (id:48699)
Property Details
| MLS® Number | 40699085 |
| Property Type | Single Family |
| Amenities Near By | Park, Place Of Worship, Playground, Public Transit, Schools, Shopping |
| Community Features | Community Centre, School Bus |
| Features | Balcony |
| Parking Space Total | 1 |
Building
| Bathroom Total | 2 |
| Bedrooms Above Ground | 2 |
| Bedrooms Total | 2 |
| Amenities | Party Room |
| Basement Type | None |
| Constructed Date | 1989 |
| Construction Style Attachment | Attached |
| Cooling Type | Wall Unit |
| Exterior Finish | Brick Veneer |
| Heating Type | Forced Air |
| Stories Total | 1 |
| Size Interior | 1338 Sqft |
| Type | Apartment |
| Utility Water | Municipal Water |
Parking
| Visitor Parking |
Land
| Access Type | Highway Access |
| Acreage | No |
| Land Amenities | Park, Place Of Worship, Playground, Public Transit, Schools, Shopping |
| Sewer | Municipal Sewage System |
| Size Total Text | Under 1/2 Acre |
| Zoning Description | Rl1-339 |
Rooms
| Level | Type | Length | Width | Dimensions |
|---|---|---|---|---|
| Main Level | Full Bathroom | 10'4'' x 6'0'' | ||
| Main Level | 3pc Bathroom | 9'0'' x 6'1'' | ||
| Main Level | Laundry Room | 8'0'' x 6'1'' | ||
| Main Level | Bedroom | 13'7'' x 10'1'' | ||
| Main Level | Primary Bedroom | 15'11'' x 14'6'' | ||
| Main Level | Living Room | 10'2'' x 26'0'' | ||
| Main Level | Dinette | 9'1'' x 10'7'' | ||
| Main Level | Kitchen | 9'1'' x 10'5'' |
https://www.realtor.ca/real-estate/28069609/3050-pinemeadow-drive-unit-16-burlington
Interested?
Contact us for more information

