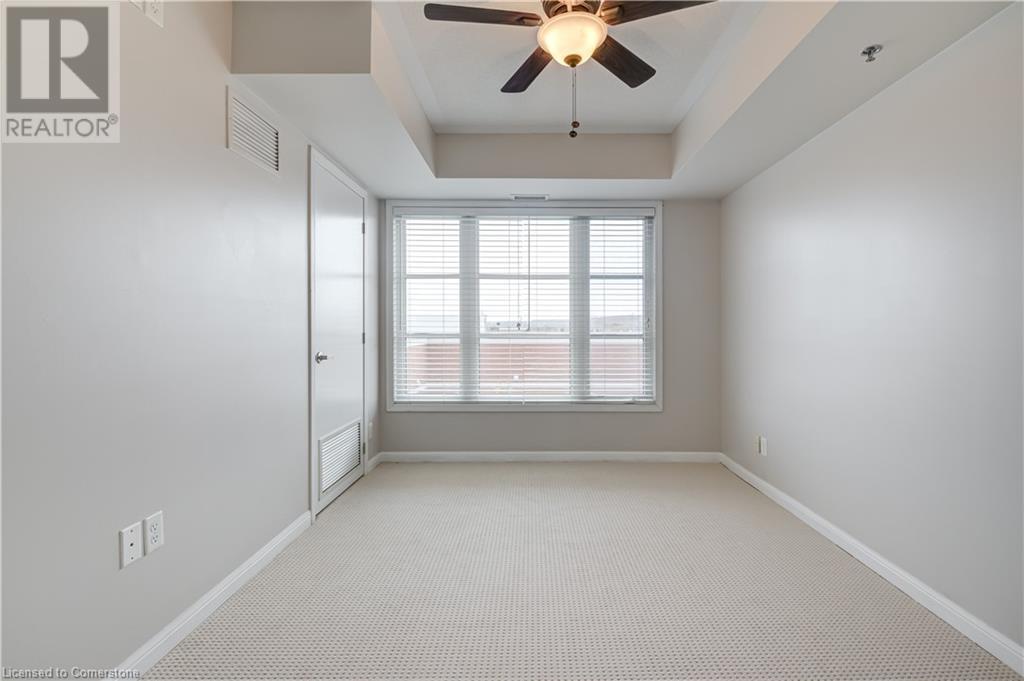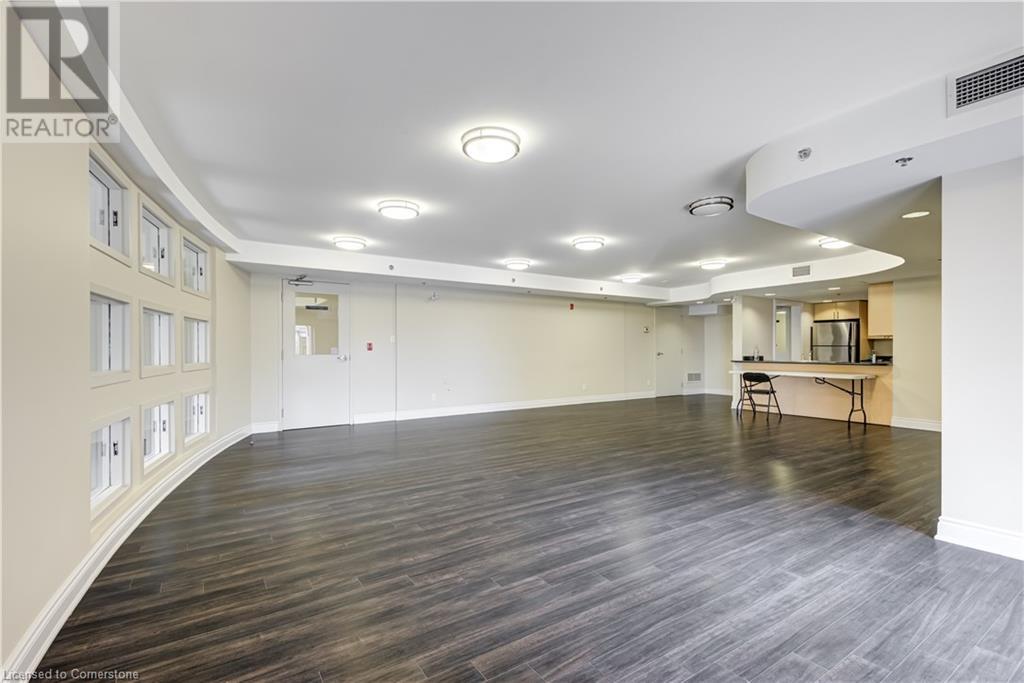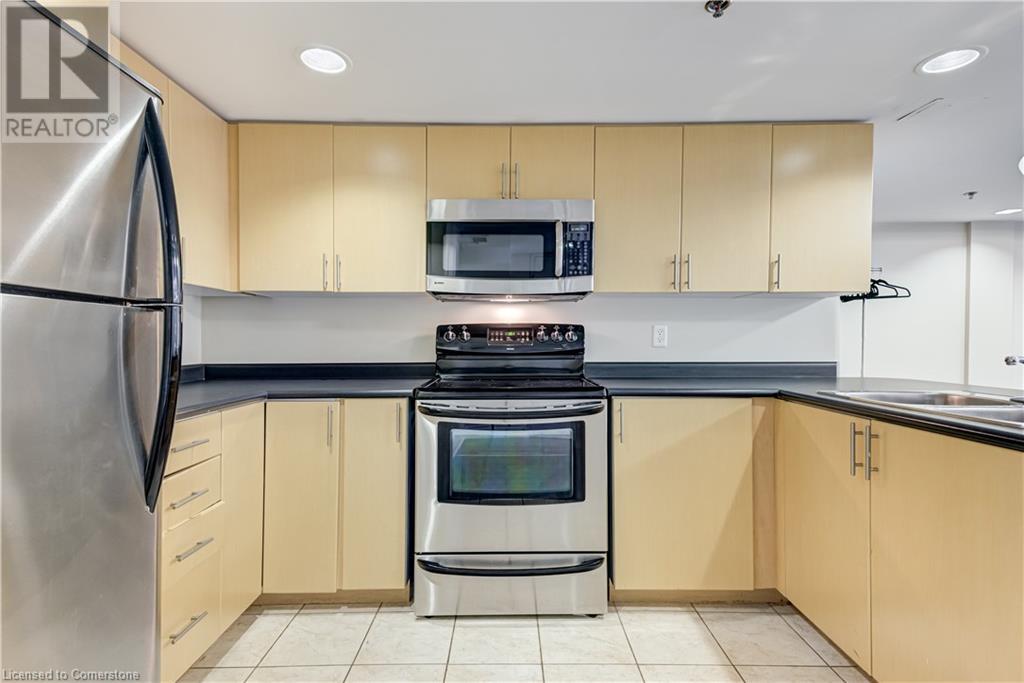2 Bedroom
1 Bathroom
716 sqft
Central Air Conditioning
Forced Air
$2,280 Monthly
Insurance, Landscaping, Water, Parking
Welcome to the trendy neighbourhood of Alton Village. This beautifully maintained 1 Bedroom plus Den suite has an open concept kitchen with bar style counter, sizable walk in closet, 4 piece bathroom, great storage space and gorgeous views from the balcony and main bedroom. With fresh paint, updated with new carpet in the bedroom and walk in closet, hardwood floors throughout the main living room/Dining room, new light fixtures and custom blinds, this unit is sure to impress. The private balcony offers spectacular views of the escapement while enjoying your morning coffee. Offering exclusive use of an underground parking space and storage locker, walking distance to so many amenities, Starbucks, Farm Boy, hiking trails, public transit and highway access, this unit will not last long. (id:48699)
Property Details
|
MLS® Number
|
40648735 |
|
Property Type
|
Single Family |
|
Amenities Near By
|
Hospital, Park, Place Of Worship, Public Transit, Schools |
|
Community Features
|
Community Centre |
|
Features
|
Southern Exposure, Balcony, Paved Driveway, No Pet Home, Automatic Garage Door Opener |
|
Parking Space Total
|
1 |
|
Storage Type
|
Locker |
Building
|
Bathroom Total
|
1 |
|
Bedrooms Above Ground
|
1 |
|
Bedrooms Below Ground
|
1 |
|
Bedrooms Total
|
2 |
|
Amenities
|
Party Room |
|
Appliances
|
Dishwasher, Dryer, Refrigerator, Stove, Washer, Microwave Built-in, Hood Fan, Window Coverings, Garage Door Opener |
|
Basement Type
|
None |
|
Construction Style Attachment
|
Attached |
|
Cooling Type
|
Central Air Conditioning |
|
Exterior Finish
|
Stucco |
|
Fire Protection
|
Alarm System, Security System |
|
Heating Fuel
|
Natural Gas |
|
Heating Type
|
Forced Air |
|
Stories Total
|
1 |
|
Size Interior
|
716 Sqft |
|
Type
|
Apartment |
|
Utility Water
|
Municipal Water |
Parking
Land
|
Acreage
|
No |
|
Land Amenities
|
Hospital, Park, Place Of Worship, Public Transit, Schools |
|
Sewer
|
Municipal Sewage System |
|
Size Total Text
|
Under 1/2 Acre |
|
Zoning Description
|
Rm5 |
Rooms
| Level |
Type |
Length |
Width |
Dimensions |
|
Main Level |
Living Room/dining Room |
|
|
21'3'' x 10'7'' |
|
Main Level |
Kitchen |
|
|
8'6'' x 7'1'' |
|
Main Level |
Den |
|
|
12'0'' x 9'0'' |
|
Main Level |
Bedroom |
|
|
7'1'' x 7'7'' |
|
Main Level |
4pc Bathroom |
|
|
Measurements not available |
https://www.realtor.ca/real-estate/27435118/3070-rotary-way-unit-317-burlington



































