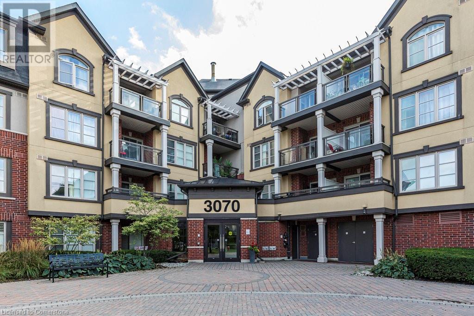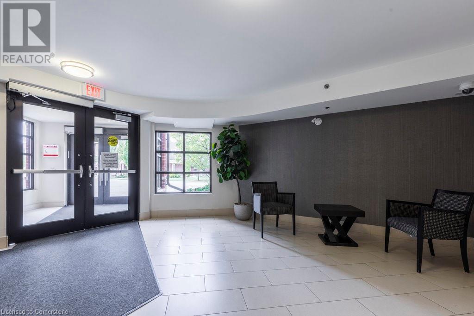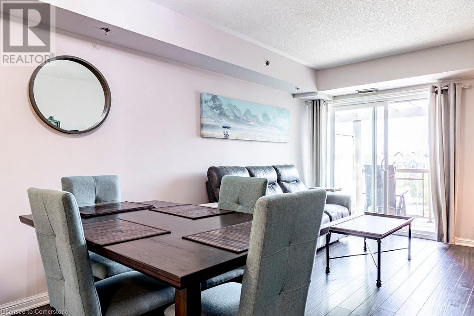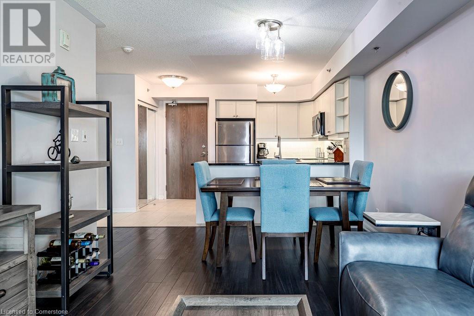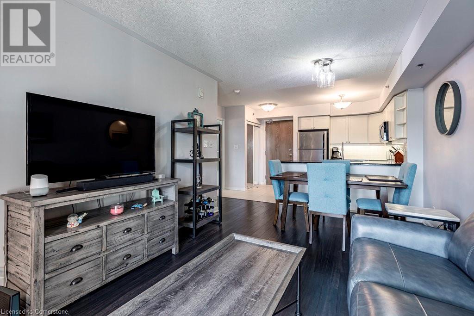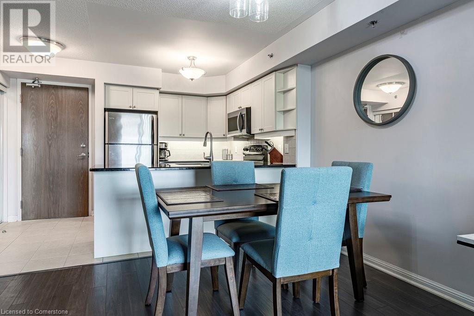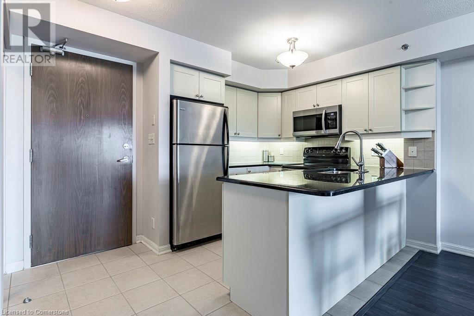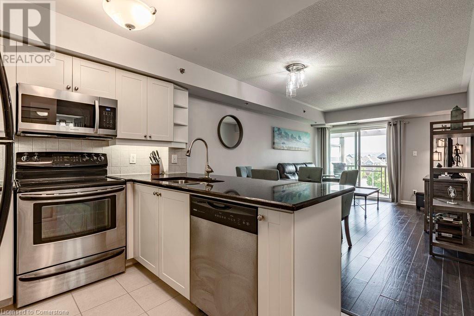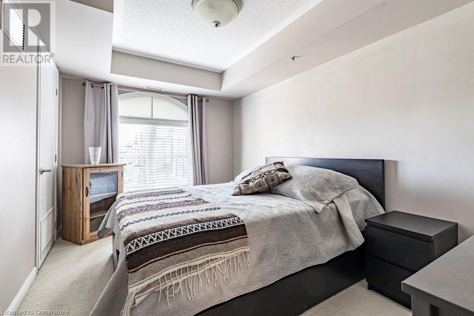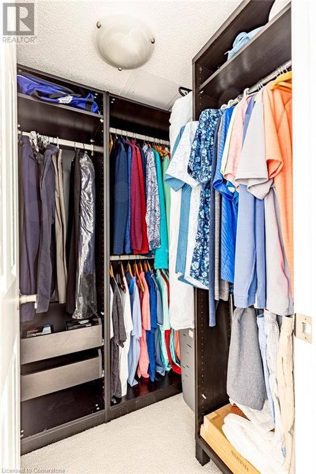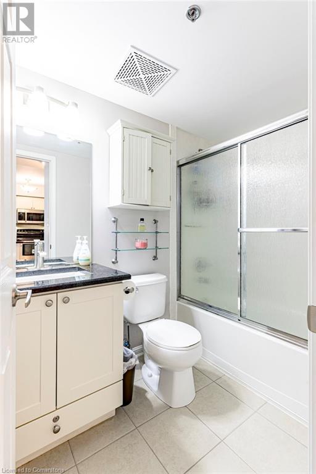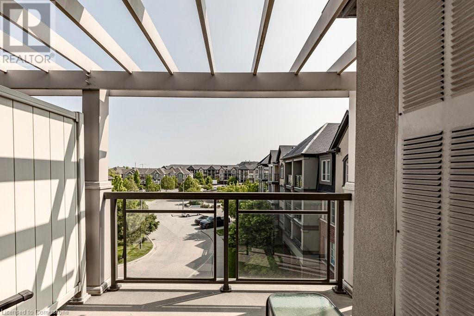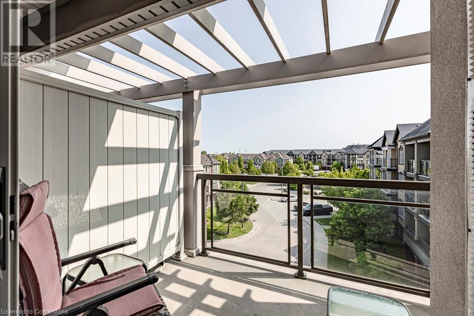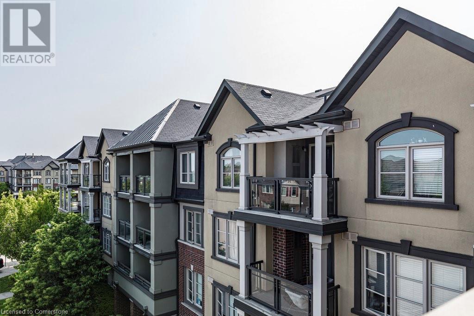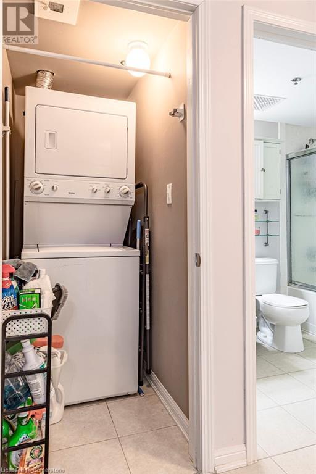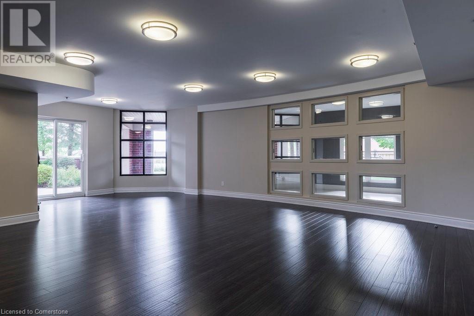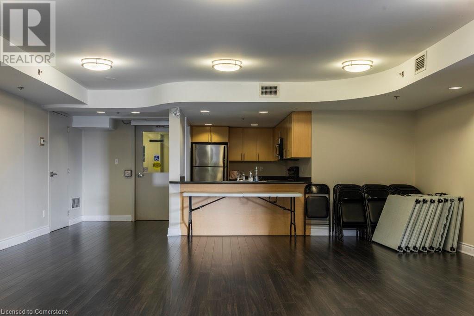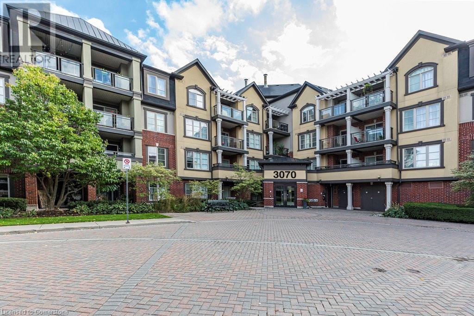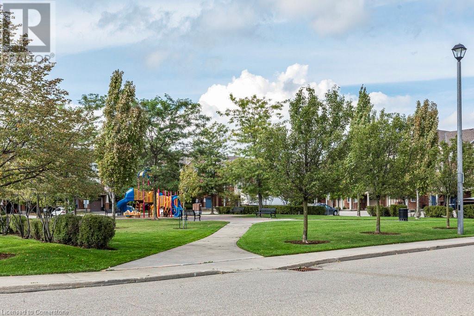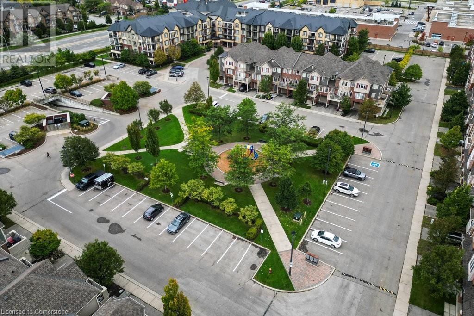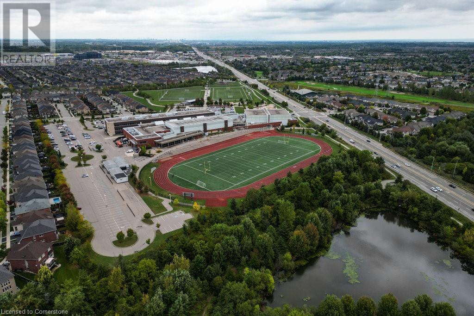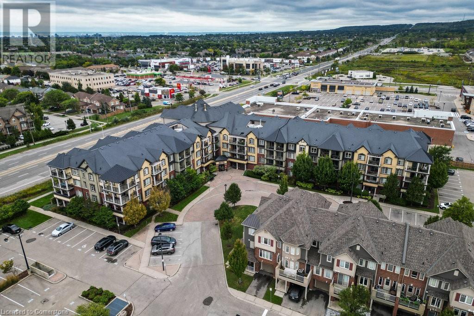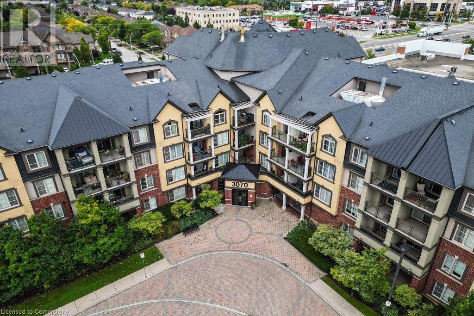3070 Rotary Way Unit# 401 Burlington, Ontario L7M 0H1
$469,999Maintenance, Insurance, Landscaping, Water, Parking
$443.09 Monthly
Maintenance, Insurance, Landscaping, Water, Parking
$443.09 MonthlyWelcome to this beautiful penthouse-level condo located in the highly sought-after Alton Village community. This bright and spacious unit features an open-concept layout that seamlessly blends the living, dining, and kitchen areas — perfect for entertaining family and friends. The modern kitchen boasts granite countertops, a breakfast bar, stylish backsplash, ceramic tile flooring, under-valance lighting, and upgraded cabinetry. Enjoy elegant engineered hardwood flooring throughout the main living areas. Retreat to the serene primary bedroom featuring a striking Palladium window, a generous walk-in closet with custom built-ins, and easy access to a 4-piece bathroom. The convenience of in-suite laundry is included with a stacked washer and dryer in a dedicated laundry room. Step through sliding doors to your private, covered balcony offering beautiful views — an ideal spot for morning coffee or evening relaxation. This low-rise condo offers the perfect blend of comfort, style, and convenience in one of Burlington’s most desirable communities. (id:48699)
Property Details
| MLS® Number | 40738244 |
| Property Type | Single Family |
| Amenities Near By | Park, Shopping |
| Equipment Type | None |
| Features | Balcony |
| Parking Space Total | 1 |
| Rental Equipment Type | None |
| Storage Type | Locker |
Building
| Bathroom Total | 1 |
| Bedrooms Above Ground | 1 |
| Bedrooms Total | 1 |
| Appliances | Dishwasher, Dryer, Microwave, Refrigerator, Stove, Washer, Window Coverings |
| Basement Type | None |
| Construction Style Attachment | Attached |
| Cooling Type | Central Air Conditioning |
| Exterior Finish | Brick, Stucco |
| Foundation Type | Unknown |
| Heating Type | Forced Air |
| Stories Total | 1 |
| Size Interior | 626 Sqft |
| Type | Apartment |
| Utility Water | Municipal Water |
Parking
| Underground | |
| Visitor Parking |
Land
| Access Type | Road Access, Highway Access, Highway Nearby |
| Acreage | No |
| Land Amenities | Park, Shopping |
| Sewer | Municipal Sewage System |
| Size Total Text | Under 1/2 Acre |
| Zoning Description | Ral4-376 |
Rooms
| Level | Type | Length | Width | Dimensions |
|---|---|---|---|---|
| Main Level | Porch | 9'6'' x 7'2'' | ||
| Main Level | Laundry Room | 5'8'' x 3'0'' | ||
| Main Level | 4pc Bathroom | 4'11'' x 7'7'' | ||
| Main Level | Bedroom | 8'11'' x 18'1'' | ||
| Main Level | Kitchen | 12'0'' x 8'8'' | ||
| Main Level | Living Room/dining Room | 10'6'' x 16'6'' |
https://www.realtor.ca/real-estate/28426057/3070-rotary-way-unit-401-burlington
Interested?
Contact us for more information

