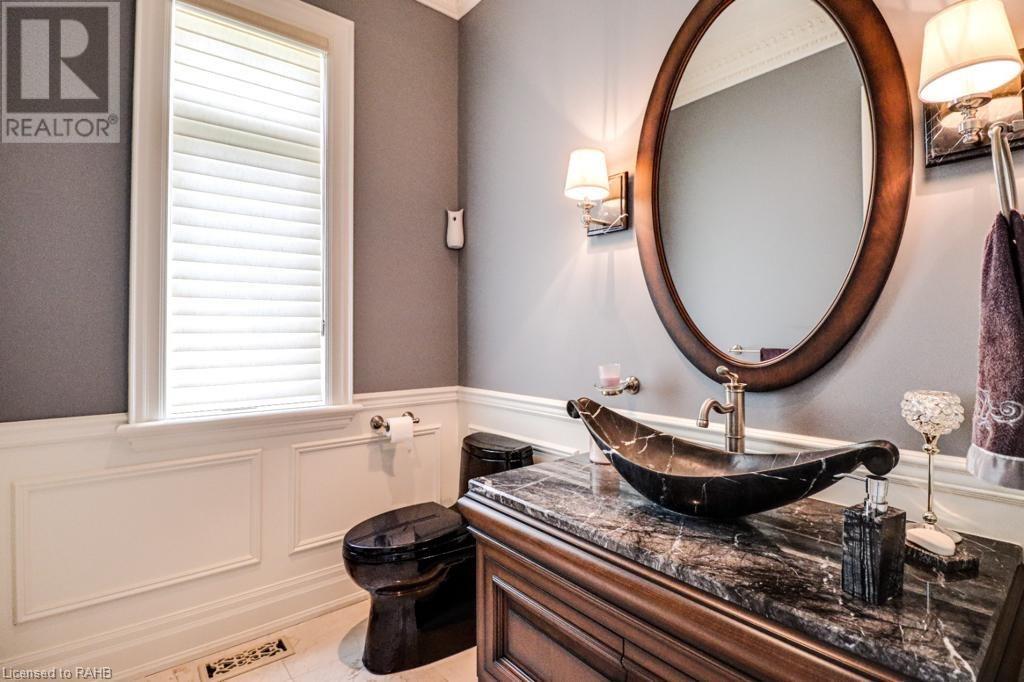4 Bedroom
6 Bathroom
4500 sqft
2 Level
Inground Pool
Forced Air
$5,195,000
**Wow! Discover this custom-build BY JAY ROBINSON in the rural residence, over 4500 sq. ft., minutes from downtown Burlington. The stunning exterior features Fountain, a marble foyer, hardwood floors, custom millwork, and limestone walls. The 18ft Great Room boasts a limestone feature wall. Step outside to an interlock patio with 1.95 acre views. Upstairs, a master retreat awaits with his/her closets, a spa-inspired ensuite, and balcony. Three more bedrooms have ensuite access. 5 beds, 6 baths, a 3-car garage with 2 electric car chargers and tools cabinet complete this modern country living experience. Don't miss this extraordinary estate! ** Welcome to your outdoor oasis! Explore this property with an oversized swimming pool, fountain, big hot tub, mini-golf area, and basketball court for endless fun. Host unforgettable gatherings in the BBQ sitting area under the open sky. Embrace relaxation and recreation in this extraordinary outdoor space. Your dream outdoor living awaits! (id:48699)
Property Details
|
MLS® Number
|
XH4203547 |
|
Property Type
|
Single Family |
|
Equipment Type
|
Water Heater |
|
Features
|
Paved Driveway, Country Residential |
|
Parking Space Total
|
28 |
|
Pool Type
|
Inground Pool |
|
Rental Equipment Type
|
Water Heater |
Building
|
Bathroom Total
|
6 |
|
Bedrooms Above Ground
|
4 |
|
Bedrooms Total
|
4 |
|
Architectural Style
|
2 Level |
|
Basement Development
|
Partially Finished |
|
Basement Type
|
Full (partially Finished) |
|
Construction Style Attachment
|
Detached |
|
Exterior Finish
|
Brick, Stone |
|
Foundation Type
|
Block |
|
Half Bath Total
|
1 |
|
Heating Fuel
|
Natural Gas |
|
Heating Type
|
Forced Air |
|
Stories Total
|
2 |
|
Size Interior
|
4500 Sqft |
|
Type
|
House |
|
Utility Water
|
Drilled Well, Well |
Parking
Land
|
Acreage
|
No |
|
Sewer
|
Septic System |
|
Size Depth
|
639 Ft |
|
Size Frontage
|
135 Ft |
|
Size Total Text
|
1/2 - 1.99 Acres |
|
Soil Type
|
Sand/gravel |
Rooms
| Level |
Type |
Length |
Width |
Dimensions |
|
Second Level |
5pc Bathroom |
|
|
' x ' |
|
Second Level |
5pc Bathroom |
|
|
' x ' |
|
Second Level |
4pc Bathroom |
|
|
' x ' |
|
Second Level |
Bedroom |
|
|
14'6'' x 12'5'' |
|
Second Level |
Bedroom |
|
|
14'6'' x 12' |
|
Second Level |
Bedroom |
|
|
14'10'' x 12' |
|
Basement |
Sitting Room |
|
|
18'8'' x 13'8'' |
|
Main Level |
4pc Bathroom |
|
|
' x ' |
|
Main Level |
4pc Bathroom |
|
|
' x ' |
|
Main Level |
2pc Bathroom |
|
|
' x ' |
|
Main Level |
Bedroom |
|
|
13'6'' x 12'6'' |
|
Main Level |
Office |
|
|
16'6'' x 13'4'' |
|
Main Level |
Great Room |
|
|
18'5'' x 17'9'' |
|
Main Level |
Breakfast |
|
|
18' x 11'8'' |
|
Main Level |
Kitchen |
|
|
16'3'' x 13' |
|
Main Level |
Dining Room |
|
|
19'9'' x 14'6'' |
|
Main Level |
Living Room |
|
|
16'9'' x 10'6'' |
https://www.realtor.ca/real-estate/27427008/3122-cedar-springs-road-burlington





















