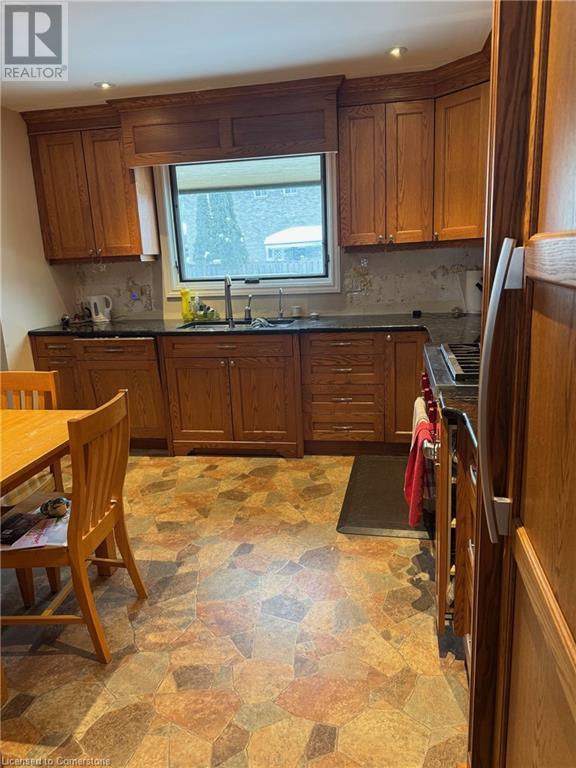4 Bedroom
3 Bathroom
3108 sqft
2 Level
Fireplace
Central Air Conditioning
Forced Air
$999,900
Bring your vision and an open mind to this large executive home in sought after Shoreacres- Exceptional opportunity to buy this 2142 sq ft plus basement home at an affordable price- Double Garage- Custom Driveway, porch and walkways are completed- Custom Kitchen was started and needs to be finished- Solid High Oak Cabinetry- pullouts- Built in paneled Miele Fridge & Dishwasher- Wolf Gas Range/ Stove with plumbing installed for a Pot Filler- Formal living Room and Dining Room that needs flooring installed- Main Floor Family Room with Woodburning Fireplace- Walk out to the the large fenced backyard- 4 large bedrooms- Main Bedroom with Ensuite- Main Level Laundry Room with Stackable Miele Washer/ Dryer- interior Garage Access- 2nd floor has updated Pella windows- Finished Basement- lots of storage space- If you are handy or have the ability to finish this project, this is your chance to get a forever style home at a lower price! Home is being sold as it is. (id:48699)
Property Details
|
MLS® Number
|
40699755 |
|
Property Type
|
Single Family |
|
Amenities Near By
|
Hospital, Place Of Worship, Public Transit, Schools |
|
Community Features
|
Quiet Area, Community Centre |
|
Equipment Type
|
Water Heater |
|
Features
|
Automatic Garage Door Opener |
|
Parking Space Total
|
4 |
|
Rental Equipment Type
|
Water Heater |
|
Structure
|
Porch |
Building
|
Bathroom Total
|
3 |
|
Bedrooms Above Ground
|
4 |
|
Bedrooms Total
|
4 |
|
Appliances
|
Dishwasher, Dryer, Refrigerator, Water Meter, Washer, Range - Gas, Hood Fan |
|
Architectural Style
|
2 Level |
|
Basement Development
|
Partially Finished |
|
Basement Type
|
Full (partially Finished) |
|
Constructed Date
|
1977 |
|
Construction Style Attachment
|
Detached |
|
Cooling Type
|
Central Air Conditioning |
|
Exterior Finish
|
Aluminum Siding, Brick, Other |
|
Fireplace Fuel
|
Wood |
|
Fireplace Present
|
Yes |
|
Fireplace Total
|
1 |
|
Fireplace Type
|
Other - See Remarks |
|
Foundation Type
|
Poured Concrete |
|
Half Bath Total
|
1 |
|
Heating Fuel
|
Natural Gas |
|
Heating Type
|
Forced Air |
|
Stories Total
|
2 |
|
Size Interior
|
3108 Sqft |
|
Type
|
House |
|
Utility Water
|
Municipal Water |
Parking
Land
|
Access Type
|
Road Access, Highway Access |
|
Acreage
|
No |
|
Land Amenities
|
Hospital, Place Of Worship, Public Transit, Schools |
|
Sewer
|
Municipal Sewage System |
|
Size Depth
|
116 Ft |
|
Size Frontage
|
60 Ft |
|
Size Total Text
|
Under 1/2 Acre |
|
Zoning Description
|
R3.3 |
Rooms
| Level |
Type |
Length |
Width |
Dimensions |
|
Second Level |
4pc Bathroom |
|
|
Measurements not available |
|
Second Level |
Bedroom |
|
|
12'6'' x 9'6'' |
|
Second Level |
Bedroom |
|
|
12'9'' x 12'0'' |
|
Second Level |
Full Bathroom |
|
|
Measurements not available |
|
Second Level |
Primary Bedroom |
|
|
14'5'' x 12'3'' |
|
Basement |
Recreation Room |
|
|
Measurements not available |
|
Main Level |
Laundry Room |
|
|
Measurements not available |
|
Main Level |
Bedroom |
|
|
13'2'' x 12'9'' |
|
Main Level |
2pc Bathroom |
|
|
Measurements not available |
|
Main Level |
Family Room |
|
|
19'6'' x 12'2'' |
|
Main Level |
Kitchen |
|
|
13'1'' x 12'0'' |
|
Main Level |
Dining Room |
|
|
12'0'' x 10'4'' |
|
Main Level |
Living Room |
|
|
18'4'' x 12'0'' |
https://www.realtor.ca/real-estate/27938246/313-appleby-line-burlington























