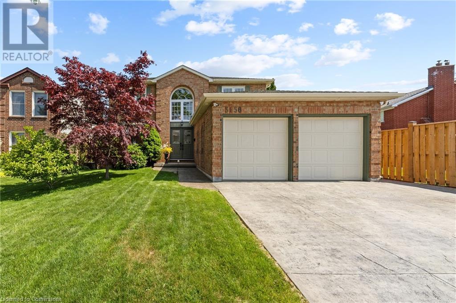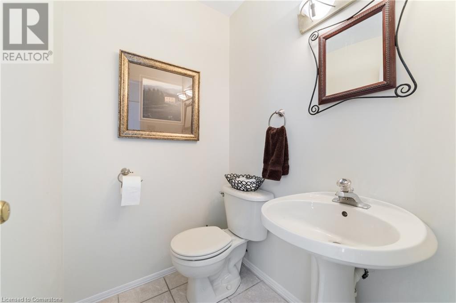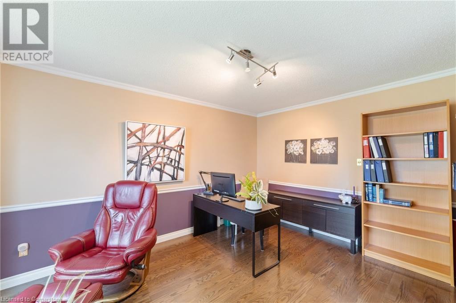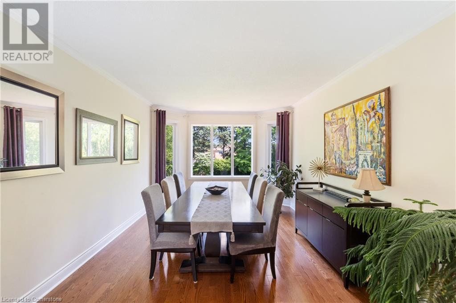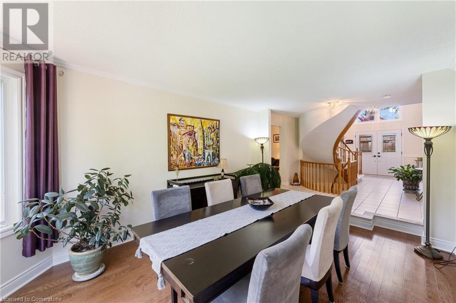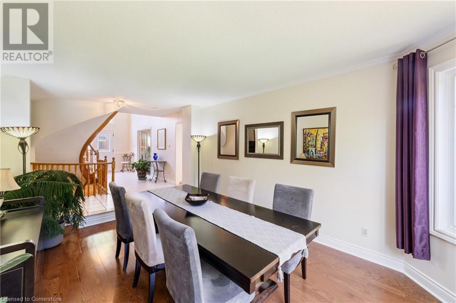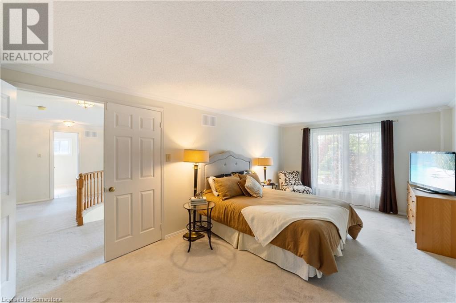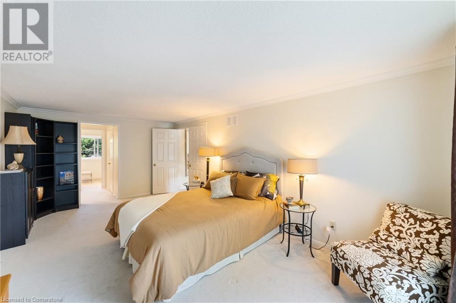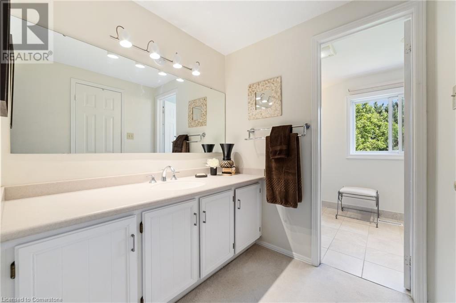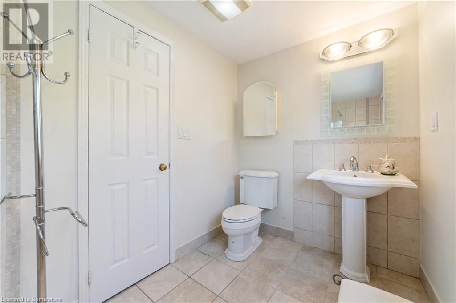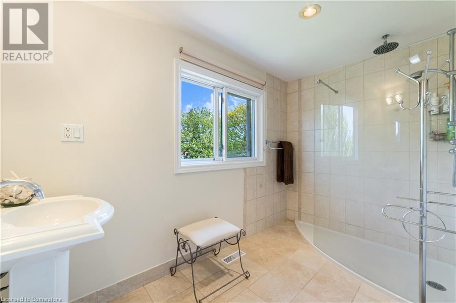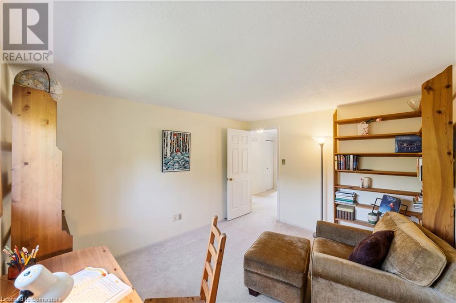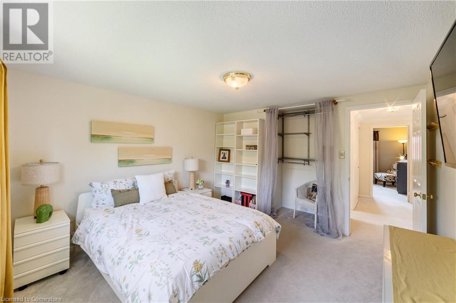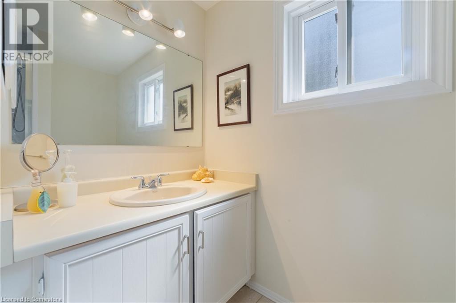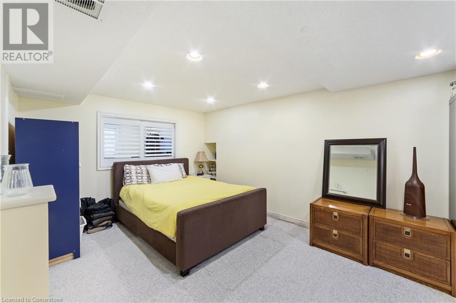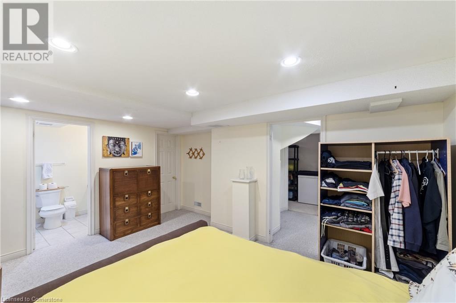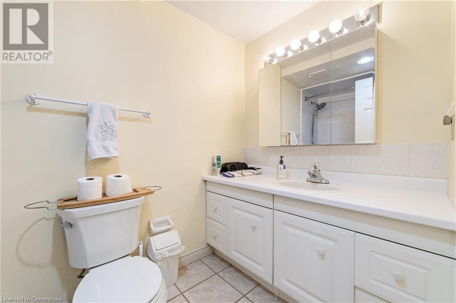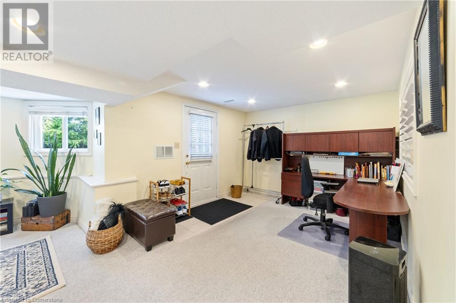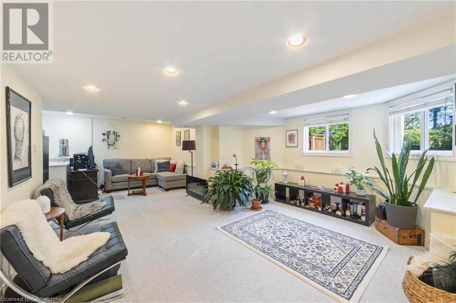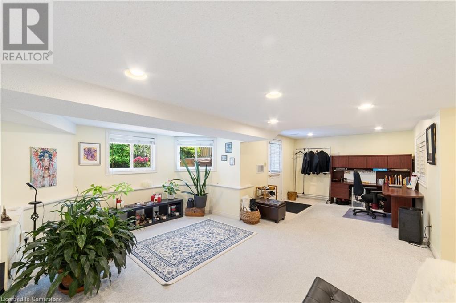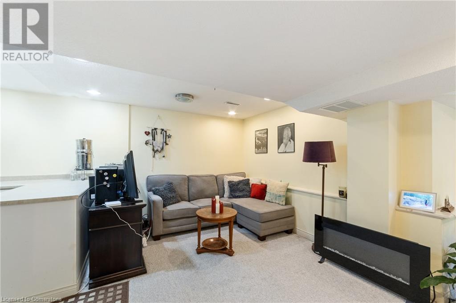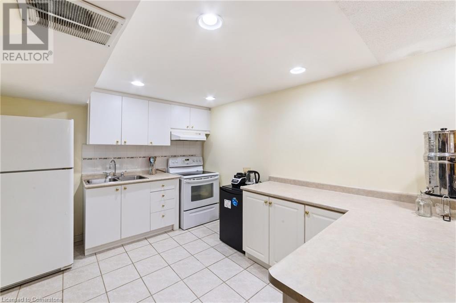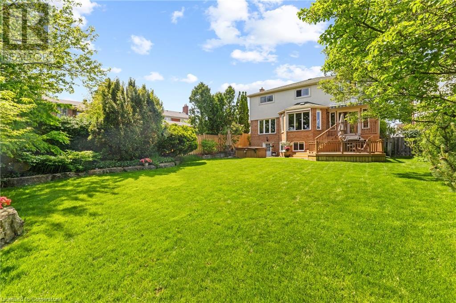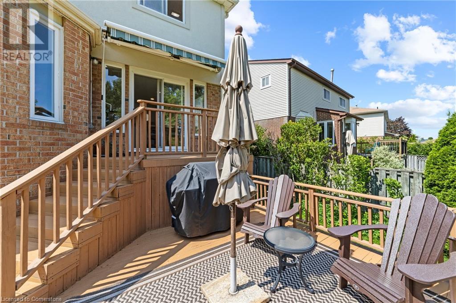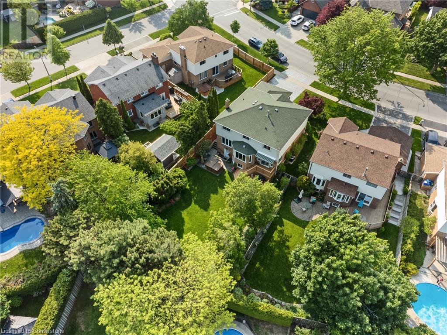5 Bedroom
4 Bathroom
3535 sqft
2 Level
Fireplace
Central Air Conditioning
Forced Air
Landscaped
$1,600,000
Discover the perfect family retreat in this charming 4-bedroom home, complete with a fully finished walk-in in-law suite featuring a convenient walkout to the backyard. This well-maintained property boasts a beautiful, private, low-maintenance yard—ideal for relaxing or entertaining. Located just minutes from top-rated schools, 407 and QEW access, shopping, and picturesque parks, this home offers a peaceful and convenient lifestyle. With its inviting spaces and thoughtful layout, it’s the ideal haven for creating cherished memories with loved ones. (id:48699)
Property Details
|
MLS® Number
|
40736594 |
|
Property Type
|
Single Family |
|
Amenities Near By
|
Park, Place Of Worship, Playground, Public Transit, Schools, Shopping |
|
Communication Type
|
High Speed Internet |
|
Equipment Type
|
Water Heater |
|
Features
|
Country Residential, Automatic Garage Door Opener, In-law Suite |
|
Parking Space Total
|
4 |
|
Rental Equipment Type
|
Water Heater |
Building
|
Bathroom Total
|
4 |
|
Bedrooms Above Ground
|
4 |
|
Bedrooms Below Ground
|
1 |
|
Bedrooms Total
|
5 |
|
Appliances
|
Central Vacuum, Dishwasher, Dryer, Refrigerator, Washer, Hood Fan, Window Coverings, Garage Door Opener, Hot Tub |
|
Architectural Style
|
2 Level |
|
Basement Development
|
Finished |
|
Basement Type
|
Full (finished) |
|
Constructed Date
|
1985 |
|
Construction Style Attachment
|
Detached |
|
Cooling Type
|
Central Air Conditioning |
|
Exterior Finish
|
Brick Veneer, Stucco |
|
Fireplace Present
|
Yes |
|
Fireplace Total
|
1 |
|
Foundation Type
|
Poured Concrete |
|
Half Bath Total
|
1 |
|
Heating Type
|
Forced Air |
|
Stories Total
|
2 |
|
Size Interior
|
3535 Sqft |
|
Type
|
House |
|
Utility Water
|
Municipal Water |
Parking
Land
|
Acreage
|
No |
|
Land Amenities
|
Park, Place Of Worship, Playground, Public Transit, Schools, Shopping |
|
Landscape Features
|
Landscaped |
|
Sewer
|
Municipal Sewage System |
|
Size Depth
|
140 Ft |
|
Size Frontage
|
49 Ft |
|
Size Total Text
|
Under 1/2 Acre |
|
Zoning Description
|
R3.2 |
Rooms
| Level |
Type |
Length |
Width |
Dimensions |
|
Second Level |
Primary Bedroom |
|
|
11'4'' x 19'11'' |
|
Second Level |
Bedroom |
|
|
12'0'' x 13'1'' |
|
Second Level |
Bedroom |
|
|
10'4'' x 12'2'' |
|
Second Level |
Bedroom |
|
|
11'9'' x 12'2'' |
|
Second Level |
Full Bathroom |
|
|
10'1'' x 13'5'' |
|
Second Level |
4pc Bathroom |
|
|
7'7'' x 8'3'' |
|
Lower Level |
Storage |
|
|
9'7'' x 19'6'' |
|
Lower Level |
Sitting Room |
|
|
4'7'' x 5'7'' |
|
Lower Level |
Recreation Room |
|
|
15'3'' x 34'2'' |
|
Lower Level |
Bedroom |
|
|
12'3'' x 15'3'' |
|
Lower Level |
Kitchen |
|
|
10'1'' x 11'7'' |
|
Lower Level |
4pc Bathroom |
|
|
8'6'' x 5'0'' |
|
Main Level |
Living Room |
|
|
10'11'' x 14'11'' |
|
Main Level |
Laundry Room |
|
|
7'5'' x 9'11'' |
|
Main Level |
2pc Bathroom |
|
|
5'0'' x 5'0'' |
|
Main Level |
Dining Room |
|
|
11'9'' x 17'1'' |
|
Main Level |
Eat In Kitchen |
|
|
10'11'' x 17'11'' |
|
Main Level |
Family Room |
|
|
11'2'' x 21'11'' |
|
Main Level |
Foyer |
|
|
12'4'' x 21'3'' |
Utilities
|
Cable
|
Available |
|
Telephone
|
Available |
https://www.realtor.ca/real-estate/28421607/3156-longmeadow-road-burlington

